144 Morgan Way, MONROE TOWNSHIP, NJ 08831
Local realty services provided by:ERA Cole Realty
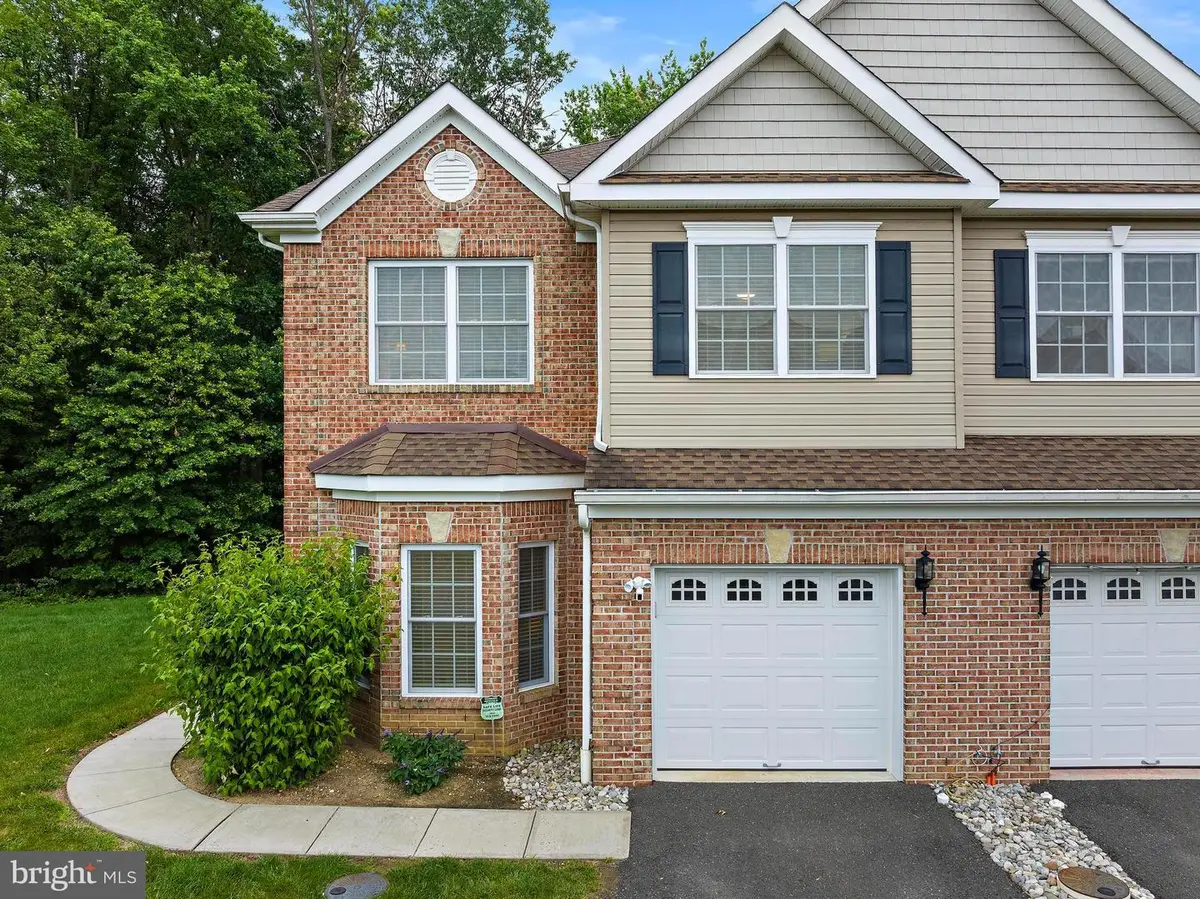
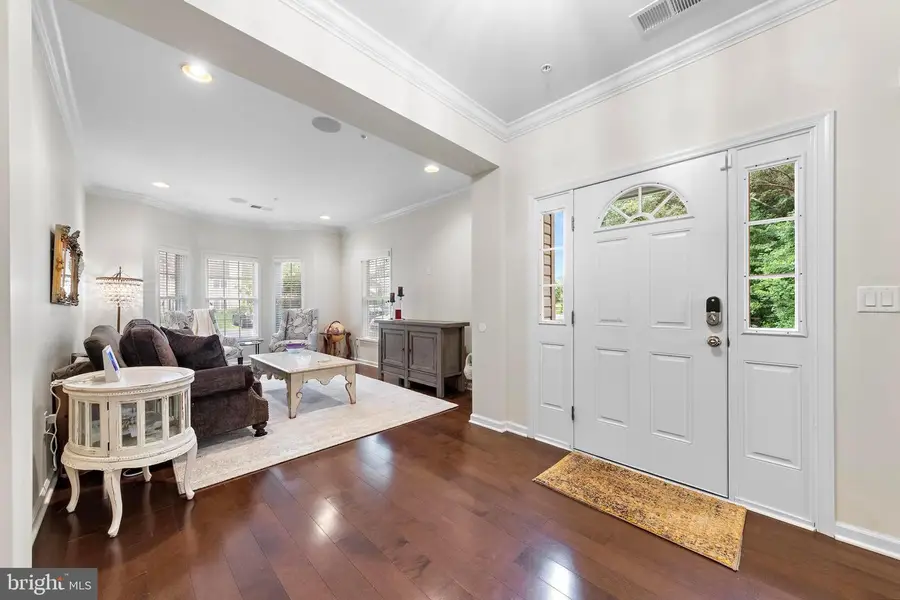
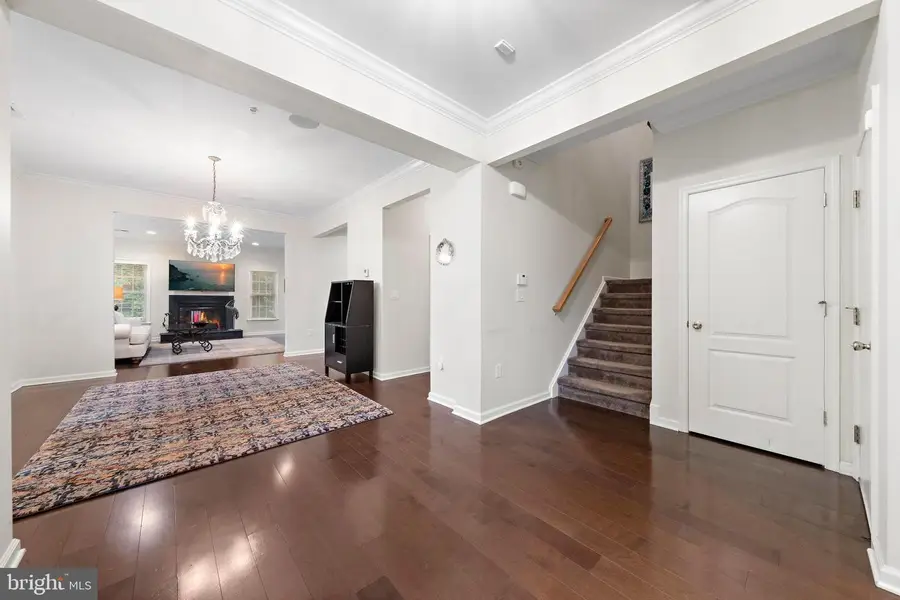
144 Morgan Way,MONROE TOWNSHIP, NJ 08831
$685,000
- 3 Beds
- 3 Baths
- 2,463 sq. ft.
- Townhouse
- Pending
Listed by:john a terebey
Office:bhhs fox & roach - princeton
MLS#:NJMX2009846
Source:BRIGHTMLS
Price summary
- Price:$685,000
- Price per sq. ft.:$278.12
- Monthly HOA dues:$279
About this home
Welcome to 144 Morgan Way, a beautifully maintained end-unit townhouse ideally located in the heart of Monroe Township. This spacious 3-bedroom, 2.5-bath home offers an inviting layout designed for comfort, convenience, and easy living. Step inside to discover a bright, open-concept main level featuring a cozy living room, dining area, and a well-appointed kitchen boasting modern appliances, ample cabinetry, and a sunny breakfast nook.
Upstairs, you'll find a serene primary suite complete with an en-suite full bathroom, accompanied by two additional bedrooms and another full bath—perfect for family, guests, or a home office. The lower level provides even more functional space with a versatile rec room and convenient half-bath, ideal for entertaining, hobbies, or a fitness area.
As an end unit, enjoy added privacy, natural light, and extra outdoor space. The attached garage, driveway, and low-maintenance exterior make this home both practical and appealing. Located near shopping, restaurants, parks, and major roadways, yet tucked into a peaceful community setting, 144 Morgan Way offers the perfect blend of suburban convenience and tranquil neighborhood charm.
Don’t miss your chance to make this delightful townhouse your own—schedule your private tour today!
Contact an agent
Home facts
- Year built:2016
- Listing Id #:NJMX2009846
- Added:42 day(s) ago
- Updated:August 15, 2025 at 07:30 AM
Rooms and interior
- Bedrooms:3
- Total bathrooms:3
- Full bathrooms:2
- Half bathrooms:1
- Living area:2,463 sq. ft.
Heating and cooling
- Cooling:Central A/C
- Heating:Forced Air, Natural Gas
Structure and exterior
- Roof:Shingle
- Year built:2016
- Building area:2,463 sq. ft.
Schools
- High school:MONROE TOWNSHIP H.S.
- Middle school:MONROE
- Elementary school:OAK TREE
Utilities
- Water:Public
- Sewer:Public Sewer
Finances and disclosures
- Price:$685,000
- Price per sq. ft.:$278.12
- Tax amount:$9,562 (2024)
New listings near 144 Morgan Way
- New
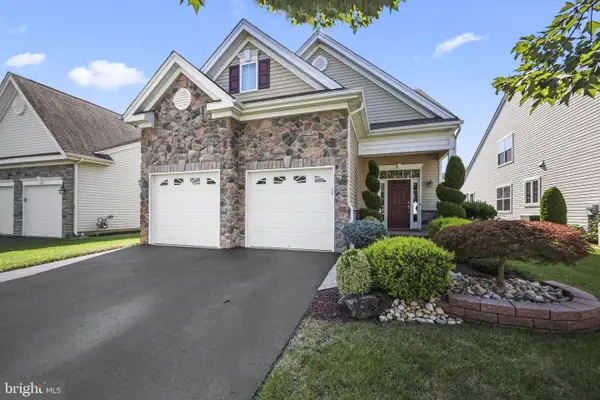 $724,995Active2 beds 3 baths2,314 sq. ft.
$724,995Active2 beds 3 baths2,314 sq. ft.20 Draw Bridge Dr, MONROE TWP, NJ 08831
MLS# NJMX2010218Listed by: COLDWELL BANKER RESIDENTIAL BROKERAGE-MANALAPAN - New
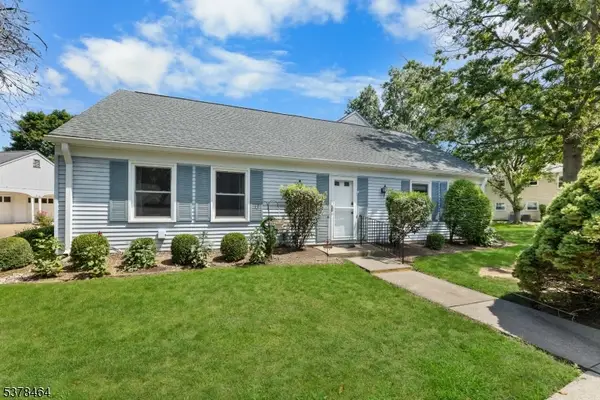 $289,900Active2 beds 2 baths1,260 sq. ft.
$289,900Active2 beds 2 baths1,260 sq. ft.394C Orrington Ln, Monroe Twp., NJ 08831
MLS# 3981209Listed by: RE/MAX OUR TOWN - New
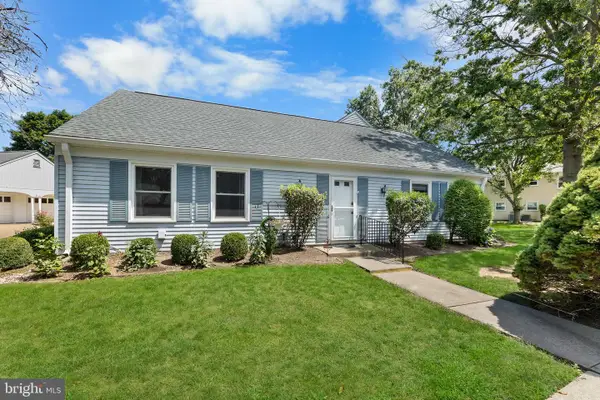 $289,900Active2 beds 2 baths1,260 sq. ft.
$289,900Active2 beds 2 baths1,260 sq. ft.394c Orrington Ln, MONROE TOWNSHIP, NJ 08831
MLS# NJMX2010226Listed by: RE/MAX OUR TOWN - New
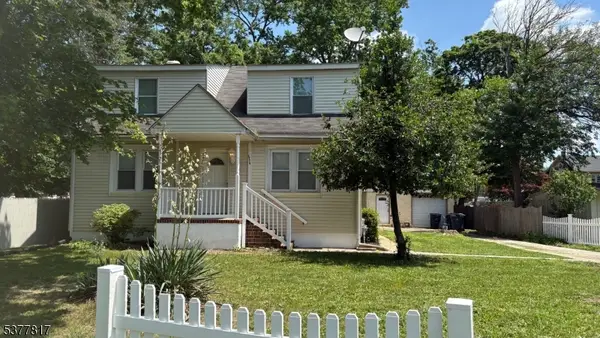 $375,000Active4 beds 2 baths1,660 sq. ft.
$375,000Active4 beds 2 baths1,660 sq. ft.1776 N Tuckahoe Rd, Monroe Twp., NJ 08094
MLS# 3980917Listed by: HOUWZER 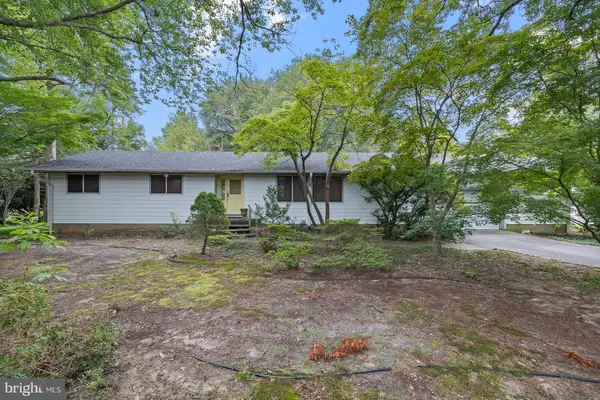 $500,000Pending-- beds -- baths1,616 sq. ft.
$500,000Pending-- beds -- baths1,616 sq. ft.26 Bentley Rd, MONROE TOWNSHIP, NJ 08831
MLS# NJMX2010184Listed by: WEICHERT REALTORS - WARREN- Coming SoonOpen Sat, 1 to 3pm
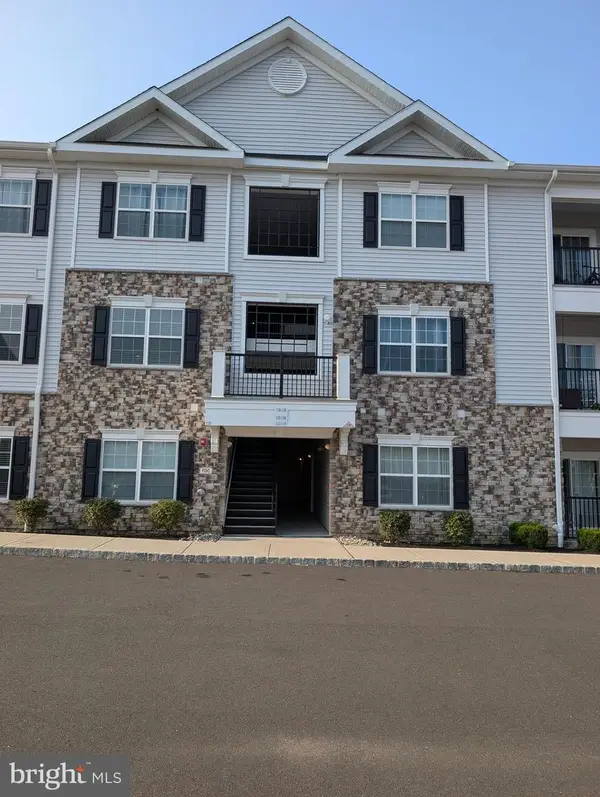 $474,900Coming Soon2 beds 2 baths
$474,900Coming Soon2 beds 2 baths1138 Vanderbergh Blvd, MONROE TOWNSHIP, NJ 08831
MLS# NJMX2010182Listed by: KEY REALTY NJ - New
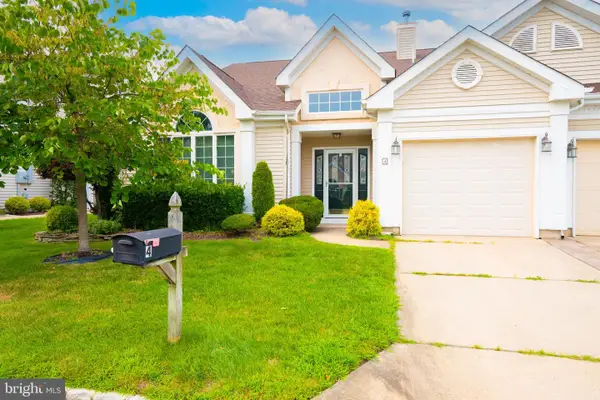 $535,000Active3 beds 3 baths2,267 sq. ft.
$535,000Active3 beds 3 baths2,267 sq. ft.4 Aberdeen Way, MONROE TOWNSHIP, NJ 08831
MLS# NJMX2009174Listed by: COMPASS NEW JERSEY, LLC - PRINCETON - Open Sat, 1 to 4pmNew
 $1,495,000Active5 beds 5 baths4,544 sq. ft.
$1,495,000Active5 beds 5 baths4,544 sq. ft.15 Schindler Ln, MONROE TOWNSHIP, NJ 08831
MLS# NJMX2010170Listed by: CENTURY 21 ABRAMS & ASSOCIATES, INC. - New
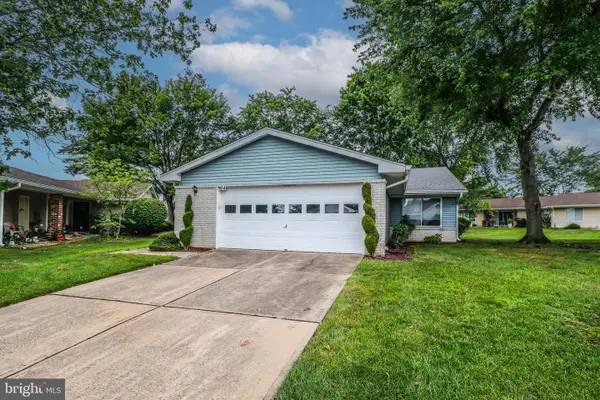 $484,900Active2 beds 2 baths1,808 sq. ft.
$484,900Active2 beds 2 baths1,808 sq. ft.763-a Marlton Rd, MONROE TOWNSHIP, NJ 08831
MLS# NJMX2010142Listed by: KELLER WILLIAMS PREMIER - New
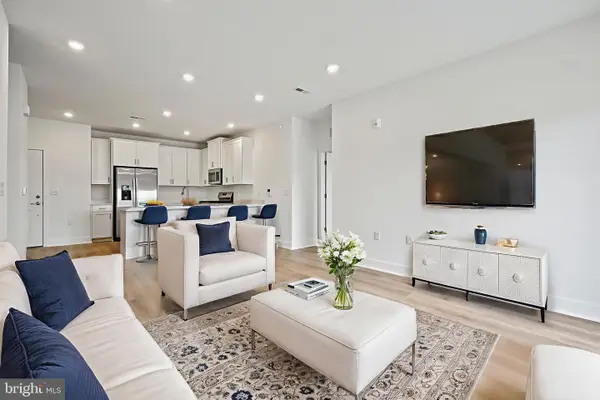 $479,990Active2 beds 2 baths1,247 sq. ft.
$479,990Active2 beds 2 baths1,247 sq. ft.28310 Radford, MONROE TOWNSHIP, NJ 08831
MLS# NJMX2010132Listed by: BHHS FOX & ROACH - PRINCETON

