25 Larkspur Ln, MONROE TOWNSHIP, NJ 08831
Local realty services provided by:ERA Martin Associates

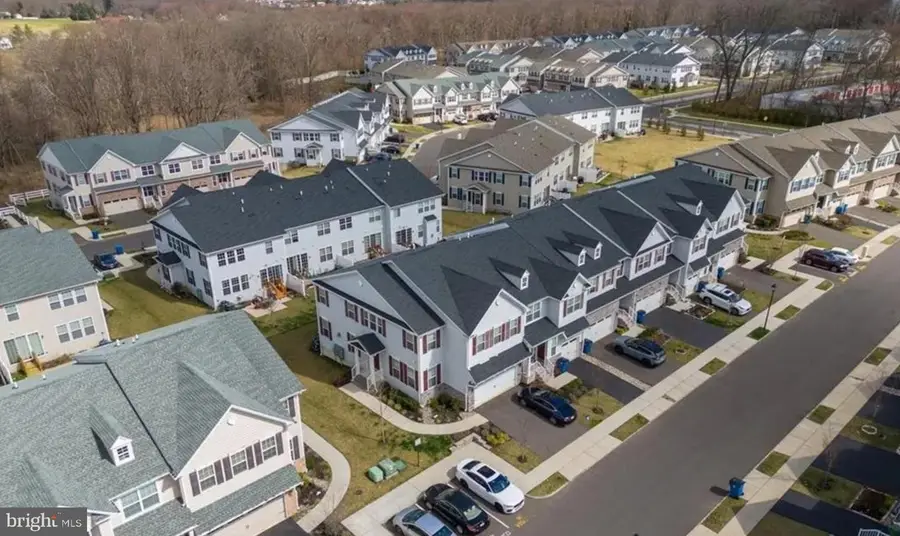
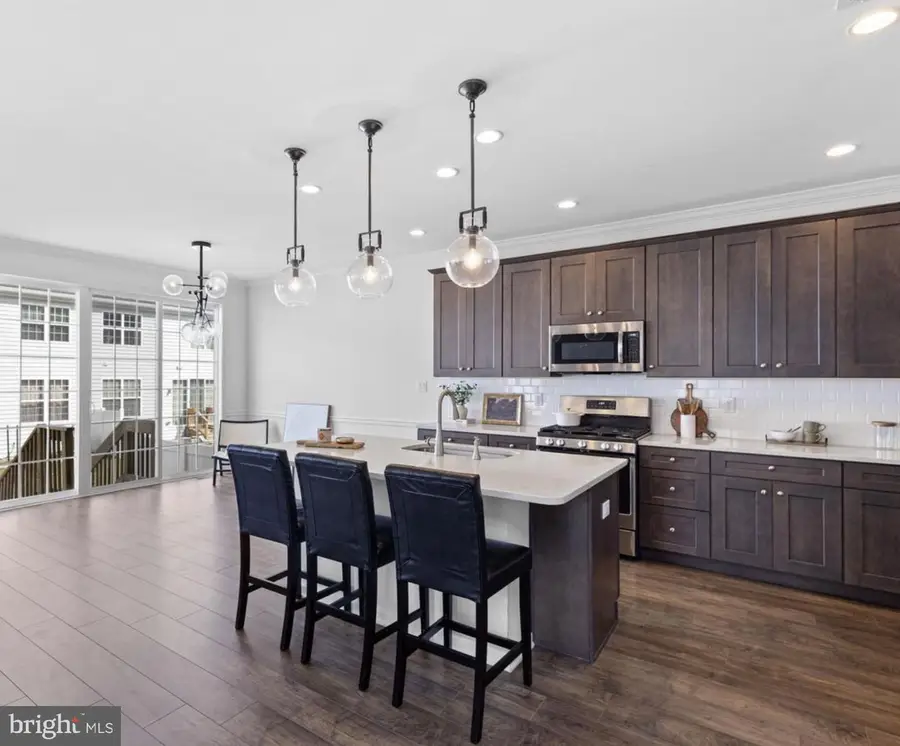
25 Larkspur Ln,MONROE TOWNSHIP, NJ 08831
$829,999
- 3 Beds
- 3 Baths
- 2,356 sq. ft.
- Townhouse
- Active
Listed by:sunita k krosuri
Office:krosuri & associates
MLS#:NJMX2009600
Source:BRIGHTMLS
Price summary
- Price:$829,999
- Price per sq. ft.:$352.29
- Monthly HOA dues:$275
About this home
NEW PRICE..motivated Seller, ready for Quick move in! Welcome home to this gorgeous 3 Bed 2.5 Bath, Finished Basement and 2 Car Garage, End-unit Claremont model Town Home with BRAND NEW SS Appliances in The Arbors at Monroe. The owners of this expansive and luxurious townhome spared no expense with the interior-decorator influenced upgrades. Upon entering the two-story entry, you are greeted by the Espresso wide plank flooring and stylish oak staircase. The popular open floor plan leads you into the sun-drenched living room, which is complimented with recessed lighting, nine-foot ceilings, large gas fireplace with granite surround and a hand-crafted wood mantle. The spectacular chef's kitchen is fully equipped with ultra-modern stainless steel appliances, upgraded 42-inch cabinets, polished stone countertops, walk-in pantry, and extra large center island with stainless steel undermount sink. Designer lighting package and crown moldings complete this perfect place for family meals and entertaining. The second floor is where you will find the owners retreat with double French door entry, tray ceiling, walk-in closet, recessed lighting, Karastan ultra plush carpeting, lavish en-suite bathroom with all the spa-like touches you would expect! Completing this level, you will find two more generous sized bedrooms, another sparkling full bathroom, convenient laundry room, and cozy loft for home office or den. The massive fully finished basement has natural daylight windows, recessed lighting, and even has a private office with a door. Two car garage with auto opener complete this stunning home. Super convenient location that's walking distance to the clubhouse, pool, Starbucks, and convenience stores. Close proximity to parks, restaurants, houses of worship, COMMUTER BUS from neighborhood to NY and close to train, and NJTP. This spectacular townhome will not disappoint!
Contact an agent
Home facts
- Year built:2019
- Listing Id #:NJMX2009600
- Added:64 day(s) ago
- Updated:August 13, 2025 at 01:40 PM
Rooms and interior
- Bedrooms:3
- Total bathrooms:3
- Full bathrooms:2
- Half bathrooms:1
- Living area:2,356 sq. ft.
Heating and cooling
- Cooling:Central A/C
- Heating:Central, Natural Gas
Structure and exterior
- Roof:Shingle
- Year built:2019
- Building area:2,356 sq. ft.
Utilities
- Water:Public
- Sewer:Public Sewer
Finances and disclosures
- Price:$829,999
- Price per sq. ft.:$352.29
- Tax amount:$13,681 (2024)
New listings near 25 Larkspur Ln
- New
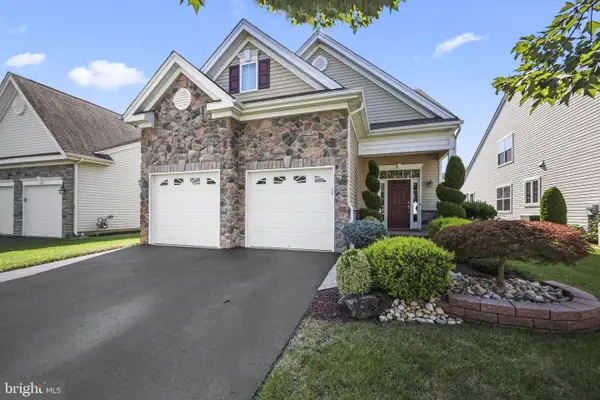 $724,995Active2 beds 3 baths2,314 sq. ft.
$724,995Active2 beds 3 baths2,314 sq. ft.20 Draw Bridge Dr, MONROE TWP, NJ 08831
MLS# NJMX2010218Listed by: COLDWELL BANKER RESIDENTIAL BROKERAGE-MANALAPAN - New
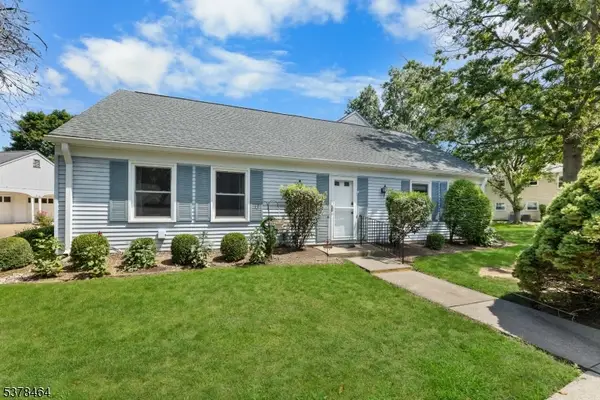 $289,900Active2 beds 2 baths1,260 sq. ft.
$289,900Active2 beds 2 baths1,260 sq. ft.394C Orrington Ln, Monroe Twp., NJ 08831
MLS# 3981209Listed by: RE/MAX OUR TOWN - New
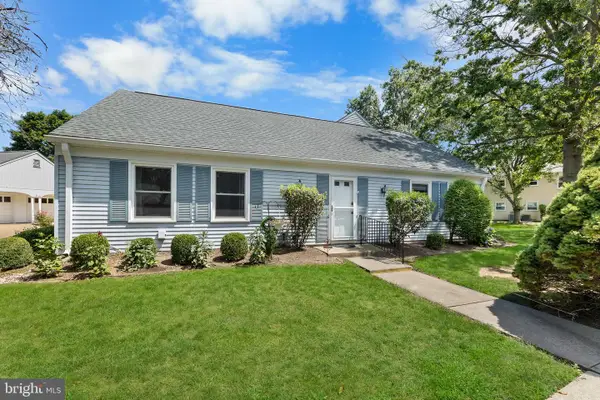 $289,900Active2 beds 2 baths1,260 sq. ft.
$289,900Active2 beds 2 baths1,260 sq. ft.394c Orrington Ln, MONROE TOWNSHIP, NJ 08831
MLS# NJMX2010226Listed by: RE/MAX OUR TOWN - New
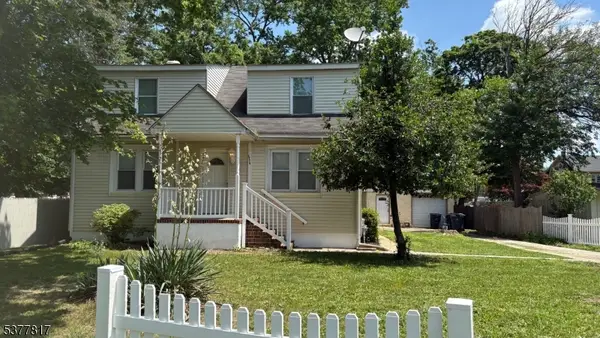 $375,000Active4 beds 2 baths1,660 sq. ft.
$375,000Active4 beds 2 baths1,660 sq. ft.1776 N Tuckahoe Rd, Monroe Twp., NJ 08094
MLS# 3980917Listed by: HOUWZER - New
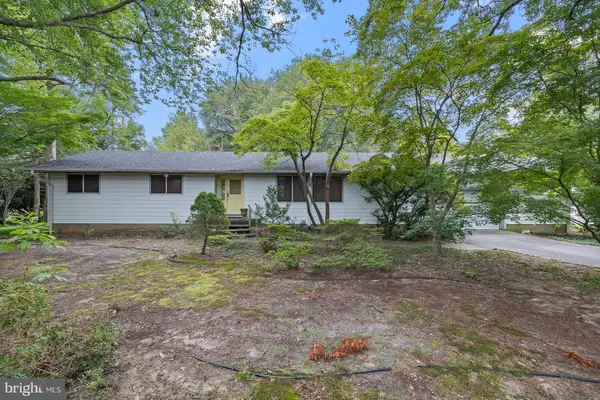 $500,000Active-- beds -- baths1,616 sq. ft.
$500,000Active-- beds -- baths1,616 sq. ft.26 Bentley Rd, MONROE TOWNSHIP, NJ 08831
MLS# NJMX2010184Listed by: WEICHERT REALTORS - WARREN - Coming SoonOpen Sat, 1 to 3pm
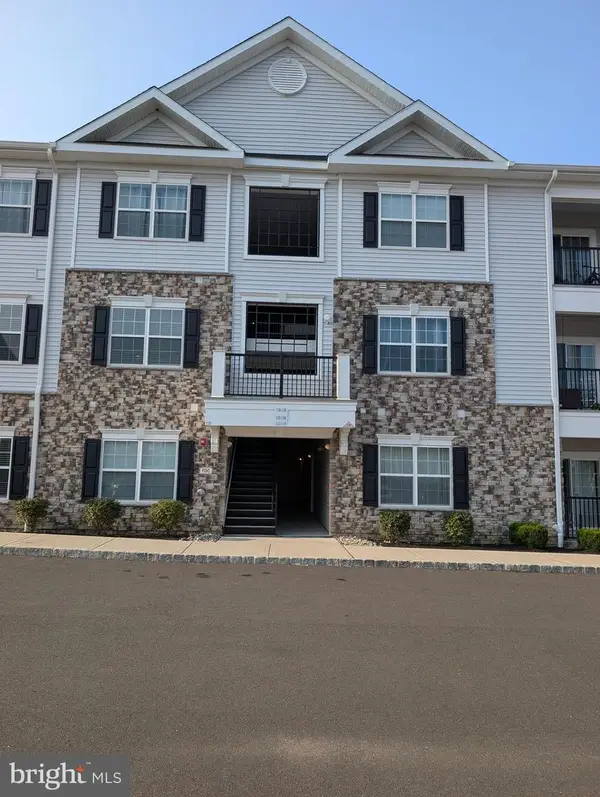 $474,900Coming Soon2 beds 2 baths
$474,900Coming Soon2 beds 2 baths1138 Vanderbergh Blvd, MONROE TOWNSHIP, NJ 08831
MLS# NJMX2010182Listed by: KEY REALTY NJ - New
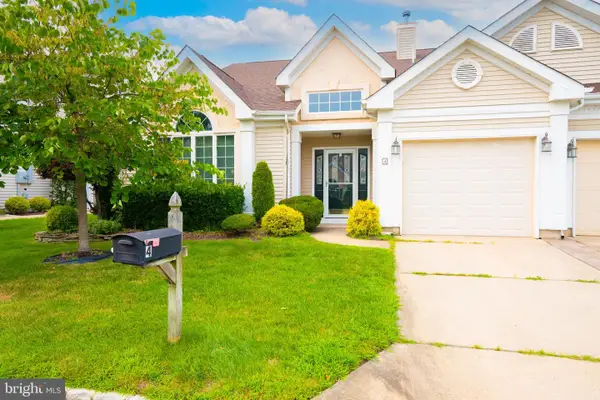 $535,000Active3 beds 3 baths2,267 sq. ft.
$535,000Active3 beds 3 baths2,267 sq. ft.4 Aberdeen Way, MONROE TOWNSHIP, NJ 08831
MLS# NJMX2009174Listed by: COMPASS NEW JERSEY, LLC - PRINCETON - Open Sat, 1 to 4pmNew
 $1,495,000Active5 beds 5 baths4,544 sq. ft.
$1,495,000Active5 beds 5 baths4,544 sq. ft.15 Schindler Ln, MONROE TOWNSHIP, NJ 08831
MLS# NJMX2010170Listed by: CENTURY 21 ABRAMS & ASSOCIATES, INC. - New
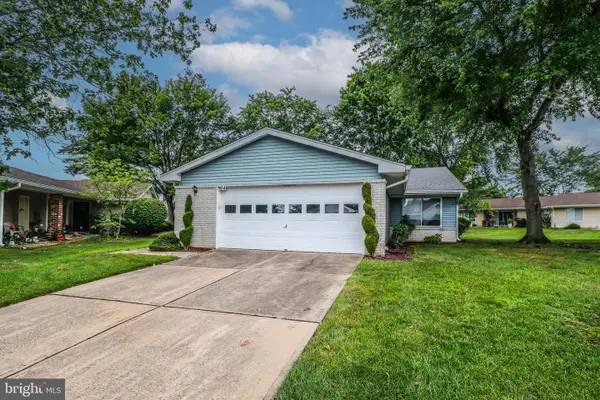 $484,900Active2 beds 2 baths1,808 sq. ft.
$484,900Active2 beds 2 baths1,808 sq. ft.763-a Marlton Rd, MONROE TOWNSHIP, NJ 08831
MLS# NJMX2010142Listed by: KELLER WILLIAMS PREMIER - New
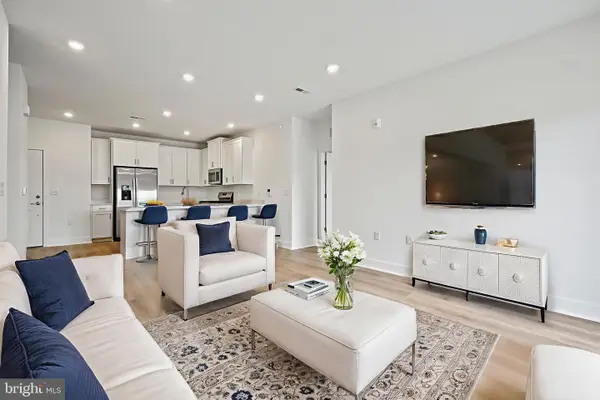 $479,990Active2 beds 2 baths1,247 sq. ft.
$479,990Active2 beds 2 baths1,247 sq. ft.28310 Radford, MONROE TOWNSHIP, NJ 08831
MLS# NJMX2010132Listed by: BHHS FOX & ROACH - PRINCETON

