28311 Radford Ct, MONROE TOWNSHIP, NJ 08831
Local realty services provided by:O'BRIEN REALTY ERA POWERED
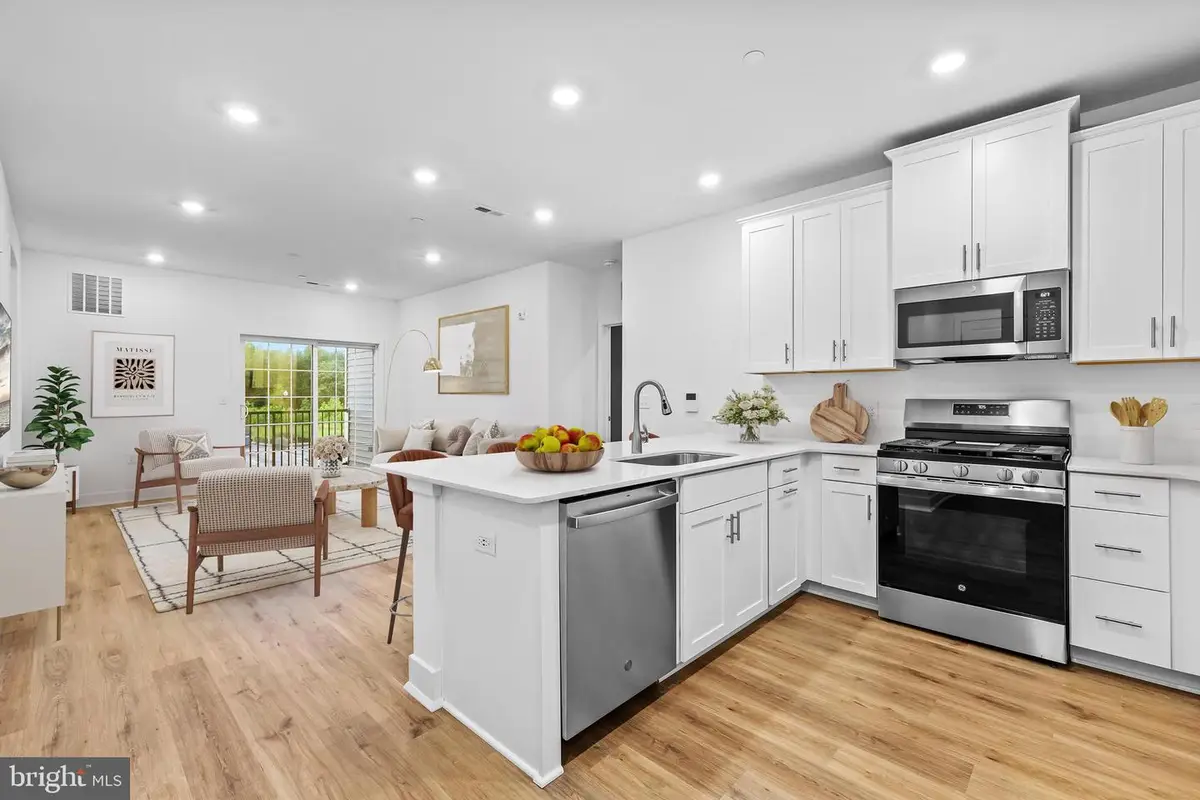
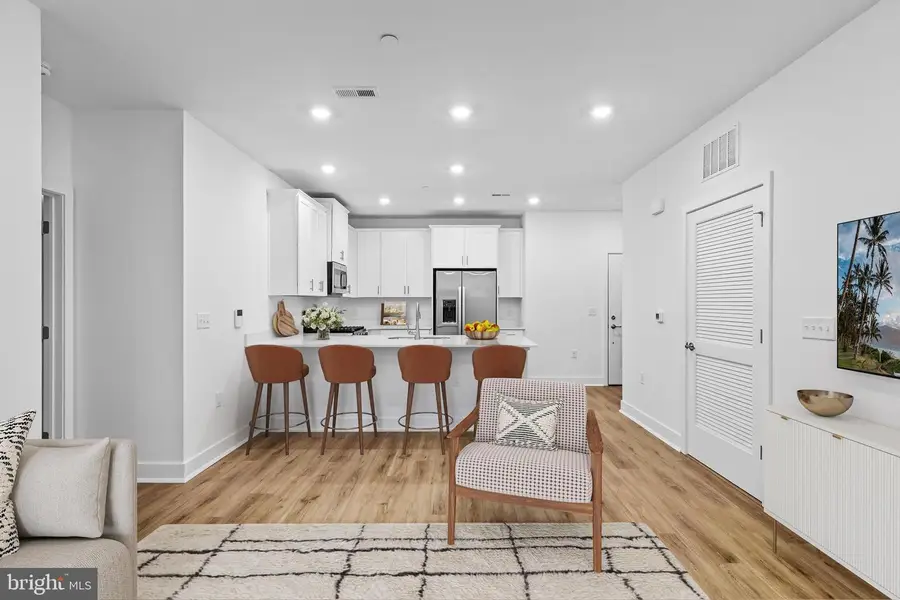
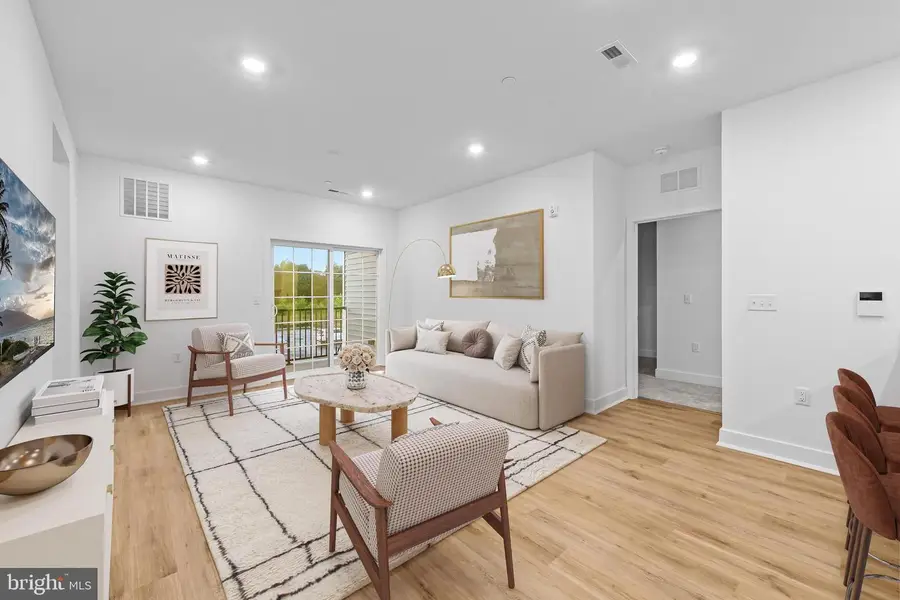
28311 Radford Ct,MONROE TOWNSHIP, NJ 08831
$492,390
- 2 Beds
- 2 Baths
- 1,249 sq. ft.
- Condominium
- Pending
Listed by:john a terebey
Office:bhhs fox & roach - princeton
MLS#:NJMX2009982
Source:BRIGHTMLS
Price summary
- Price:$492,390
- Price per sq. ft.:$394.23
- Monthly HOA dues:$316
About this home
Welcome to 28311 Radford Ct — a sleek, ranch-style 2 bed, 2 bath condominium nestled in Monroe Parke – The Terraces, a brand-new Lennar community built in 2025. This Riviera model offers 1,249 sq ft of modern, low-maintenance living designed for comfort and convenience.
Step inside to discover an open-concept great room seamlessly merging the kitchen, living, and dining areas. Stainless-steel appliances and a center island invite effortless entertaining and daily living. Dual bedrooms are thoughtfully positioned at opposite ends — including a luxurious owner’s suite with en-suite bath and walk-in closet — offering privacy and comfort. Enjoy fresh air on your private balcony, ideal for morning coffee or evening relaxation. The unit also includes a dedicated storage room for added convenience.
Living here means access to resort-style amenities: a state-of-the-art clubhouse with heated pool, fitness center, and more. Nearby parks, Forsgate Country Club, and Working Dog Winery bring recreation and leisure right to your doorstep.
Move-in ready and ideal for downsizers, professionals, or anyone seeking active-adult convenience, 28311 Radford Ct blends modern design, functional comfort, and community living. Schedule your tour today!
Contact an agent
Home facts
- Year built:2025
- Listing Id #:NJMX2009982
- Added:33 day(s) ago
- Updated:August 21, 2025 at 07:26 AM
Rooms and interior
- Bedrooms:2
- Total bathrooms:2
- Full bathrooms:2
- Living area:1,249 sq. ft.
Heating and cooling
- Cooling:Central A/C
- Heating:Forced Air, Natural Gas
Structure and exterior
- Roof:Shingle
- Year built:2025
- Building area:1,249 sq. ft.
Utilities
- Water:Public
- Sewer:Public Hook/Up Avail
Finances and disclosures
- Price:$492,390
- Price per sq. ft.:$394.23
- Tax amount:$1,394 (2024)
New listings near 28311 Radford Ct
- New
 $510,040Active2 beds 2 baths1,304 sq. ft.
$510,040Active2 beds 2 baths1,304 sq. ft.30204 Radford, MONROE TOWNSHIP, NJ 08831
MLS# NJMX2010278Listed by: BHHS FOX & ROACH - PRINCETON - New
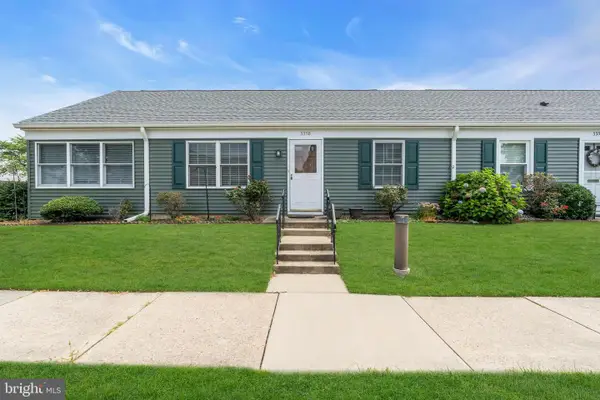 $299,000Active2 beds 2 baths1,120 sq. ft.
$299,000Active2 beds 2 baths1,120 sq. ft.335-b Old Nassau Rd, MONROE TOWNSHIP, NJ 08831
MLS# NJMX2010280Listed by: KELLER WILLIAMS REAL ESTATE - PRINCETON - New
 $999,500Active4 beds 4 baths2,634 sq. ft.
$999,500Active4 beds 4 baths2,634 sq. ft.19 Christinalynn Dr, MONROE TOWNSHIP, NJ 08831
MLS# NJMX2009964Listed by: BHHS FOX & ROACH - ROBBINSVILLE - New
 $599,000Active3 beds 2 baths2,208 sq. ft.
$599,000Active3 beds 2 baths2,208 sq. ft.181 Disbrow Hill Rd, MONROE TOWNSHIP, NJ 08831
MLS# NJMX2010266Listed by: NEW JERSEY REALTY LLC - New
 $750,000Active3 beds 3 baths2,830 sq. ft.
$750,000Active3 beds 3 baths2,830 sq. ft.130 Cobblestone Blvd, MONROE TOWNSHIP, NJ 08831
MLS# NJMX2010242Listed by: WEICHERT REALTORS - PRINCETON - New
 $624,900Active3 beds 2 baths2,250 sq. ft.
$624,900Active3 beds 2 baths2,250 sq. ft.102 Matutina Rd, MONROE TOWNSHIP, NJ 08831
MLS# NJMX2010250Listed by: CENTURY 21 ABRAMS & ASSOCIATES, INC. - New
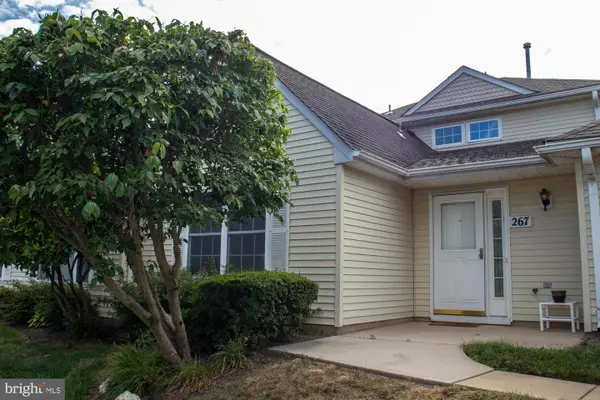 $399,000Active2 beds 3 baths1,449 sq. ft.
$399,000Active2 beds 3 baths1,449 sq. ft.267 Nighthawk Drive #267, MONROE TOWNSHIP, NJ 08831
MLS# NJMX2010234Listed by: WEICHERT REALTORS-PRINCETON JUNCTION - New
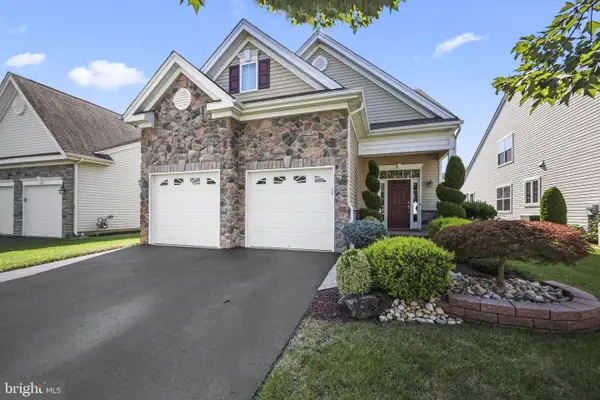 $724,995Active2 beds 3 baths2,314 sq. ft.
$724,995Active2 beds 3 baths2,314 sq. ft.20 Draw Bridge Dr, MONROE TWP, NJ 08831
MLS# NJMX2010218Listed by: COLDWELL BANKER RESIDENTIAL BROKERAGE-MANALAPAN - New
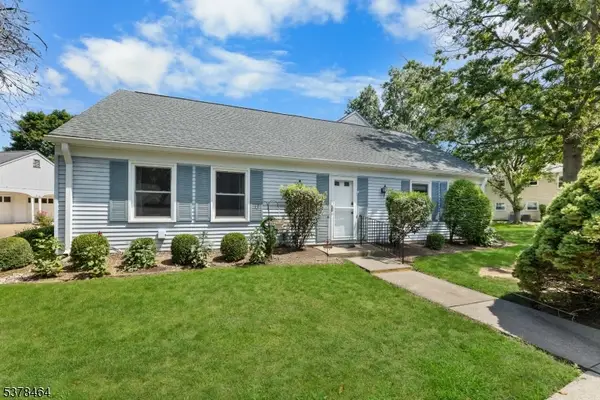 $289,900Active2 beds 2 baths1,260 sq. ft.
$289,900Active2 beds 2 baths1,260 sq. ft.394C Orrington Ln, Monroe Twp., NJ 08831
MLS# 3981209Listed by: RE/MAX OUR TOWN - New
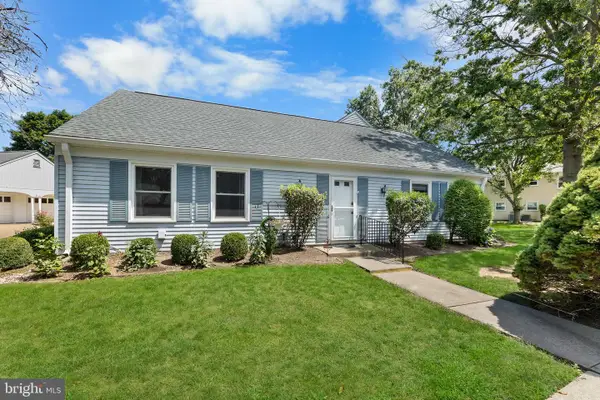 $289,900Active2 beds 2 baths1,260 sq. ft.
$289,900Active2 beds 2 baths1,260 sq. ft.394c Orrington Ln, MONROE TOWNSHIP, NJ 08831
MLS# NJMX2010226Listed by: RE/MAX OUR TOWN

