517-b Hazen Rd, MONROE TOWNSHIP, NJ 08831
Local realty services provided by:ERA Reed Realty, Inc.
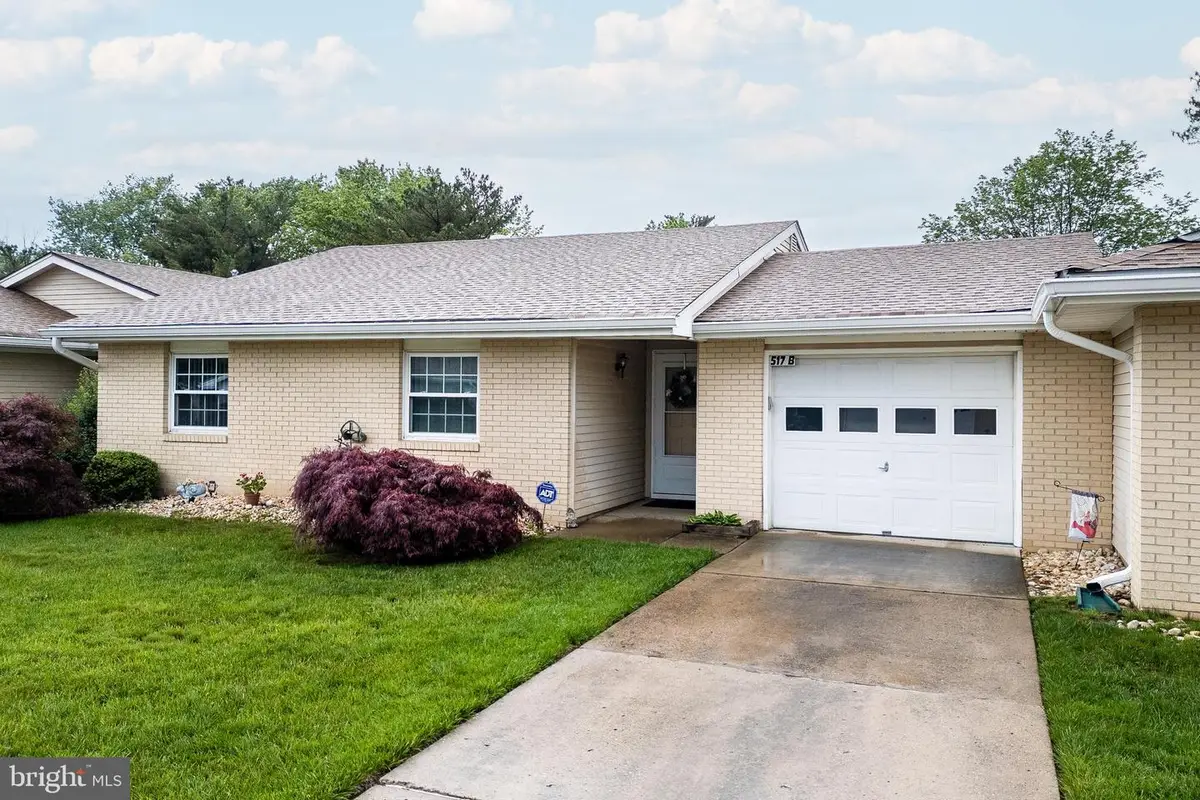
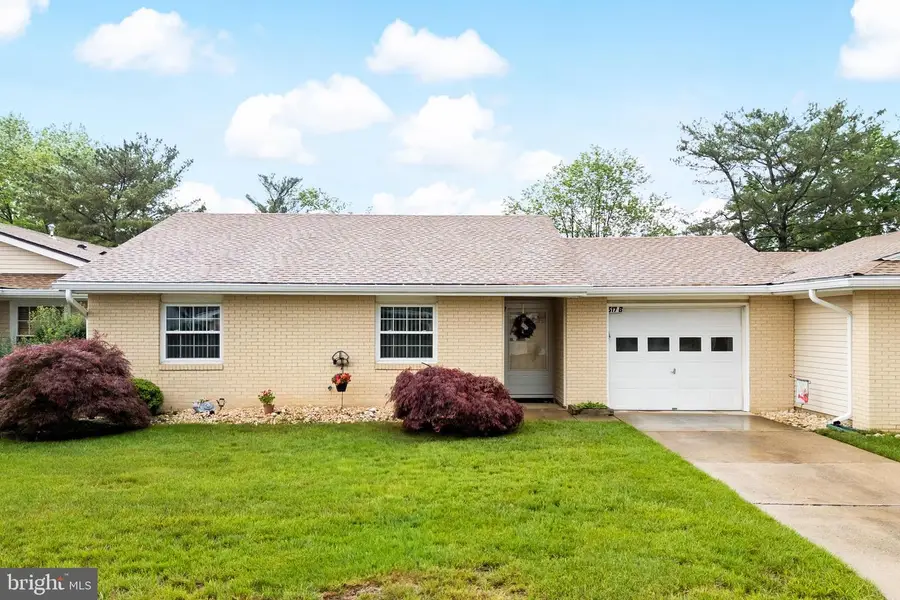

517-b Hazen Rd,MONROE TOWNSHIP, NJ 08831
$374,999
- 2 Beds
- 2 Baths
- 1,288 sq. ft.
- Single family
- Pending
Listed by:karen a scarpa
Office:re/max first realty
MLS#:NJMX2009650
Source:BRIGHTMLS
Price summary
- Price:$374,999
- Price per sq. ft.:$291.15
- Monthly HOA dues:$468
About this home
Welcome to this awesome buy in Clearbrook! Enjoy easy living in the highly sought-after Clearbrook 55+ community! This beautifully maintained 2-bedroom, 2-bath ranch home offers comfort, convenience, and style—all in one level. Step inside and you’re greeted by engineered hardwood flooring that flows seamlessly throughout the main living areas. A coat closet with extended shelving provides practical storage, while recessed lighting and updated windows bring in warmth and natural light.
The spacious family room opens effortlessly to the dining area and eat-in kitchen—perfect for entertaining. The kitchen boasts granite countertops, stainless steel appliances, a stone backsplash, and access through French doors to a bright and airy sunroom with a vaulted ceiling—an ideal spot to relax with your morning coffee.
Both bathrooms have been tastefully updated, including a freshly painted main bath. The home offers generous storage throughout, with custom shelving and closet organizers. The second bedroom features newer carpet, a ceiling fan with light, and a deep closet. The primary bedroom includes double closets with built-in shelving, newer carpet, and a beautifully updated en-suite bath with glass shower doors and a newer medicine cabinet.
Enjoy resort style, maintenance free living in beautiful Clearbrook—from the outdoor pools, amazing clubhouse with tons of activities and clubs, tennis, pickleball, golf, and more! Located just minutes from Exit 8A of the NJ Turnpike and close to Rt 130 & Rt 1 shopping, dining, and the cultural charm of Princeton—this is the lifestyle you’ve been waiting for!
Contact an agent
Home facts
- Year built:1984
- Listing Id #:NJMX2009650
- Added:53 day(s) ago
- Updated:August 11, 2025 at 07:26 AM
Rooms and interior
- Bedrooms:2
- Total bathrooms:2
- Full bathrooms:2
- Living area:1,288 sq. ft.
Heating and cooling
- Cooling:Central A/C
- Heating:Electric, Heat Pump(s)
Structure and exterior
- Roof:Asphalt
- Year built:1984
- Building area:1,288 sq. ft.
Utilities
- Water:Public
- Sewer:Public Sewer
Finances and disclosures
- Price:$374,999
- Price per sq. ft.:$291.15
- Tax amount:$2,894 (2024)
New listings near 517-b Hazen Rd
- New
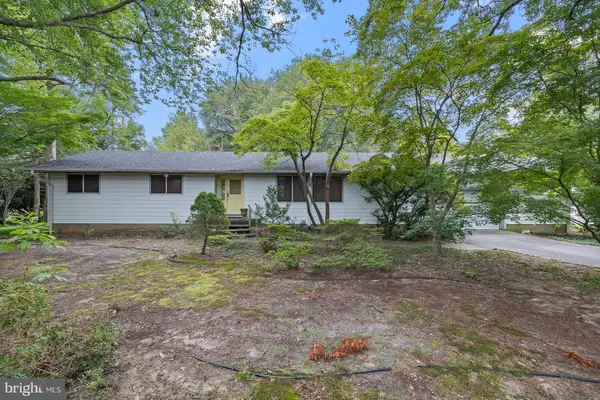 $500,000Active-- beds -- baths1,616 sq. ft.
$500,000Active-- beds -- baths1,616 sq. ft.26 Bentley Rd, MONROE TOWNSHIP, NJ 08831
MLS# NJMX2010184Listed by: WEICHERT REALTORS - WARREN - Coming SoonOpen Sat, 1 to 3pm
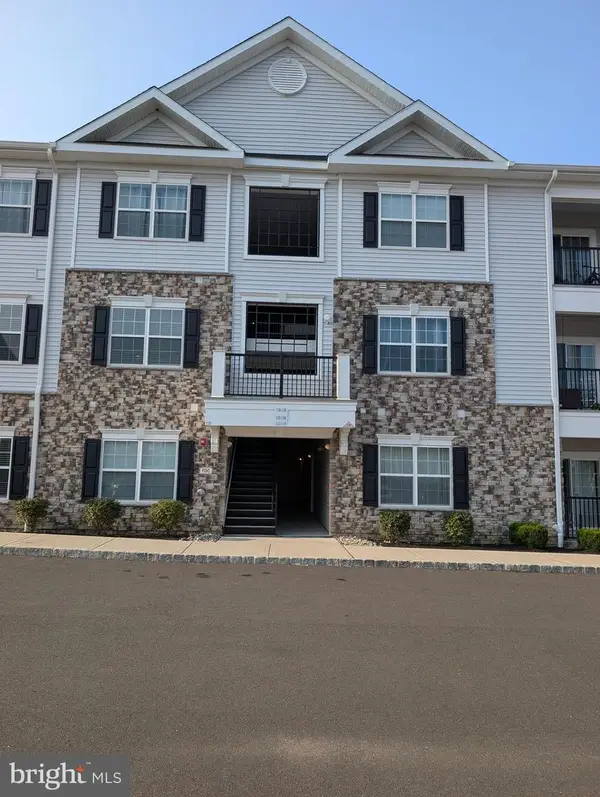 $474,900Coming Soon2 beds 2 baths
$474,900Coming Soon2 beds 2 baths1138 Vanderbergh Blvd, MONROE TOWNSHIP, NJ 08831
MLS# NJMX2010182Listed by: KEY REALTY NJ - New
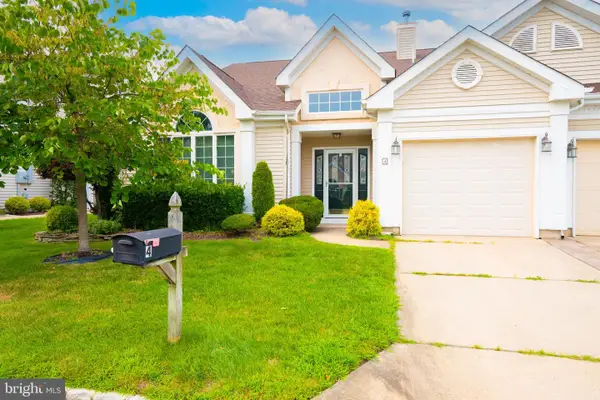 $535,000Active3 beds 3 baths2,267 sq. ft.
$535,000Active3 beds 3 baths2,267 sq. ft.4 Aberdeen Way, MONROE TOWNSHIP, NJ 08831
MLS# NJMX2009174Listed by: COMPASS NEW JERSEY, LLC - PRINCETON - New
 $1,495,000Active5 beds 5 baths4,544 sq. ft.
$1,495,000Active5 beds 5 baths4,544 sq. ft.15 Schindler Ln, MONROE TOWNSHIP, NJ 08831
MLS# NJMX2010170Listed by: CENTURY 21 ABRAMS & ASSOCIATES, INC. - New
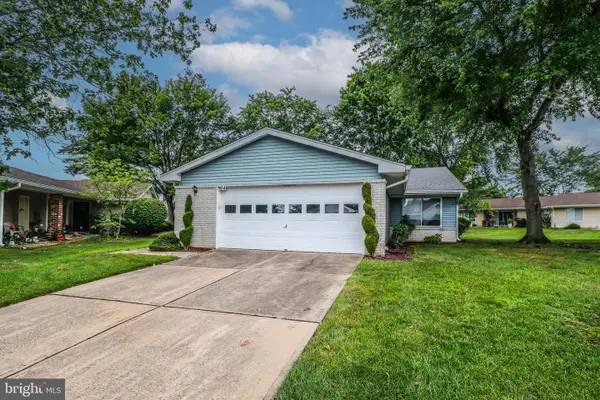 $484,900Active2 beds 2 baths1,808 sq. ft.
$484,900Active2 beds 2 baths1,808 sq. ft.763-a Marlton Rd, MONROE TOWNSHIP, NJ 08831
MLS# NJMX2010142Listed by: KELLER WILLIAMS PREMIER - New
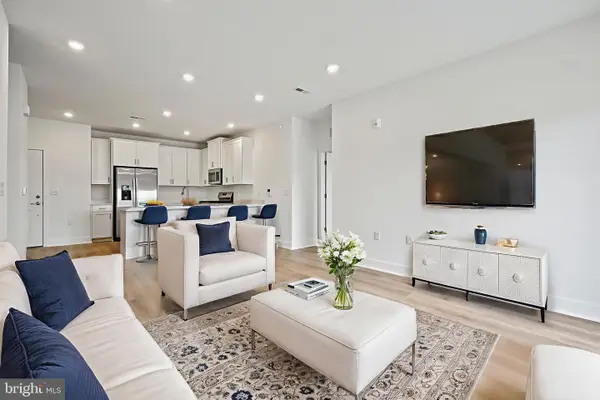 $479,990Active2 beds 2 baths1,247 sq. ft.
$479,990Active2 beds 2 baths1,247 sq. ft.28310 Radford, MONROE TOWNSHIP, NJ 08831
MLS# NJMX2010132Listed by: BHHS FOX & ROACH - PRINCETON - New
 $290,000Active2 beds 2 baths
$290,000Active2 beds 2 baths85F Winthrop Rd #F, Monroe Twp., NJ 08831
MLS# 3979129Listed by: BHHS FOX & ROACH - New
 $444,900Active2 beds 2 baths
$444,900Active2 beds 2 baths20C Dorchester Dr, Monroe Twp., NJ 08831
MLS# 3979035Listed by: HALO REALTY PROPERTIES LLC  $510,040Active2 beds 2 baths
$510,040Active2 beds 2 baths28304 Radford, MONROE TOWNSHIP, NJ 08831
MLS# NJMX2010050Listed by: BHHS FOX & ROACH - PRINCETON $980,000Pending5 beds 4 baths2,831 sq. ft.
$980,000Pending5 beds 4 baths2,831 sq. ft.20 Samantha Dr, MONROE TOWNSHIP, NJ 08831
MLS# NJMX2010022Listed by: RE/MAX EXECUTIVE REALTY-PEMBERTON
