703-b Croydon Rd, MONROE TOWNSHIP, NJ 08831
Local realty services provided by:ERA Valley Realty



703-b Croydon Rd,MONROE TOWNSHIP, NJ 08831
$374,900
- 2 Beds
- 2 Baths
- 1,258 sq. ft.
- Single family
- Pending
Listed by:karen a scarpa
Office:re/max first realty
MLS#:NJMX2009622
Source:BRIGHTMLS
Price summary
- Price:$374,900
- Price per sq. ft.:$298.01
- Monthly HOA dues:$379
About this home
Fall in Love with This Inviting Ranch-Style Gem in Monroe’s Clearbrook 55+ Community!
Thoughtfully designed for easy, one-level living, this 2-bedroom, 2 full-bath home delivers the perfect blend of comfort and convenience — all nestled within the sought-after Clearbrook 55+ Community.
Step into a bright, open living room where natural light pours in, creating a warm and welcoming space to relax or entertain. The dedicated dining room is ideal for hosting intimate dinners or enjoying a peaceful morning coffee, while the spacious kitchen offers ample cabinet and counter space including a breakfast bar to bring your culinary visions to life.
The two generously sized bedrooms provide a peaceful retreat, with the primary suite featuring its own full bath with its barn doors could be handicapped accessible if needed, for added privacy. One of the standout features of this home is its rare two-car garage — a unique offering for this model in Clearbrook — giving you plenty of space for parking, storage, or even a small workshop.
Outside, you’ll enjoy the patio and open yard. You will love being part of a vibrant, friendly neighborhood just minutes from bustling shopping areas , Princeton, Freehold and New Brunswick dining options, and entertainment.
Whether you're starting a new chapter, simplifying your lifestyle, or searching for a move-in-ready home in a fantastic community, this one checks all the boxes — and then some!
Contact an agent
Home facts
- Year built:1984
- Listing Id #:NJMX2009622
- Added:62 day(s) ago
- Updated:August 15, 2025 at 07:30 AM
Rooms and interior
- Bedrooms:2
- Total bathrooms:2
- Full bathrooms:2
- Living area:1,258 sq. ft.
Heating and cooling
- Cooling:Central A/C
- Heating:Electric, Heat Pump - Electric BackUp
Structure and exterior
- Roof:Asphalt
- Year built:1984
- Building area:1,258 sq. ft.
Utilities
- Water:Public
- Sewer:Public Sewer
Finances and disclosures
- Price:$374,900
- Price per sq. ft.:$298.01
- Tax amount:$2,867 (2024)
New listings near 703-b Croydon Rd
- New
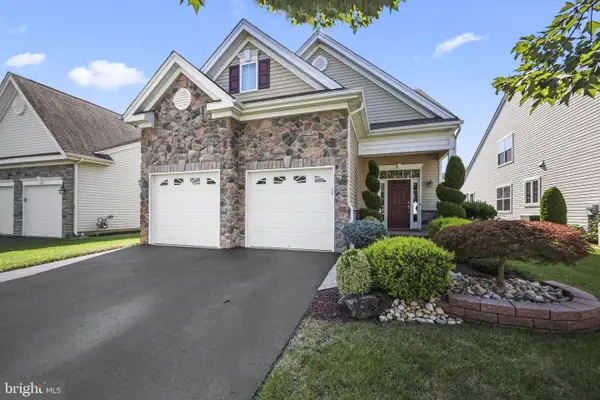 $724,995Active2 beds 3 baths2,314 sq. ft.
$724,995Active2 beds 3 baths2,314 sq. ft.20 Draw Bridge Dr, MONROE TWP, NJ 08831
MLS# NJMX2010218Listed by: COLDWELL BANKER RESIDENTIAL BROKERAGE-MANALAPAN - New
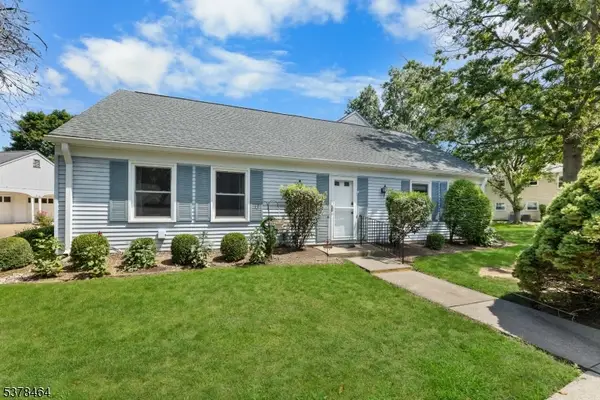 $289,900Active2 beds 2 baths1,260 sq. ft.
$289,900Active2 beds 2 baths1,260 sq. ft.394C Orrington Ln, Monroe Twp., NJ 08831
MLS# 3981209Listed by: RE/MAX OUR TOWN - New
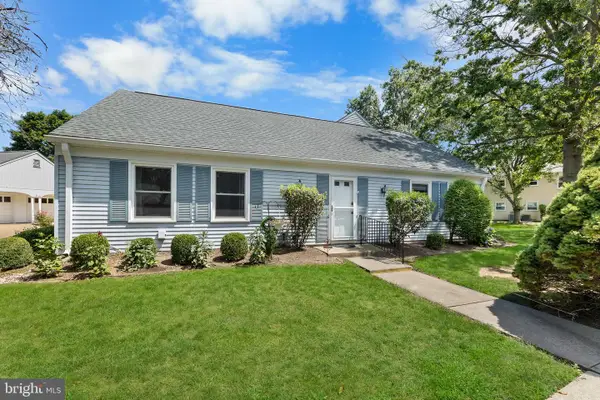 $289,900Active2 beds 2 baths1,260 sq. ft.
$289,900Active2 beds 2 baths1,260 sq. ft.394c Orrington Ln, MONROE TOWNSHIP, NJ 08831
MLS# NJMX2010226Listed by: RE/MAX OUR TOWN - New
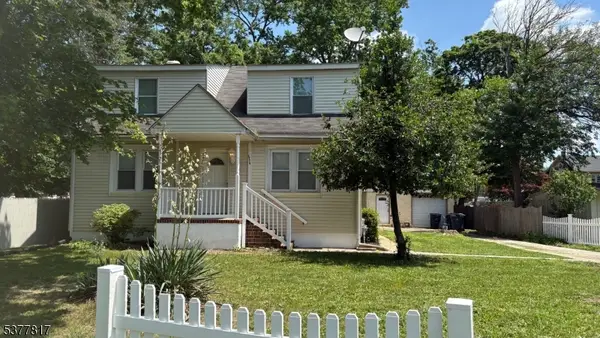 $375,000Active4 beds 2 baths1,660 sq. ft.
$375,000Active4 beds 2 baths1,660 sq. ft.1776 N Tuckahoe Rd, Monroe Twp., NJ 08094
MLS# 3980917Listed by: HOUWZER 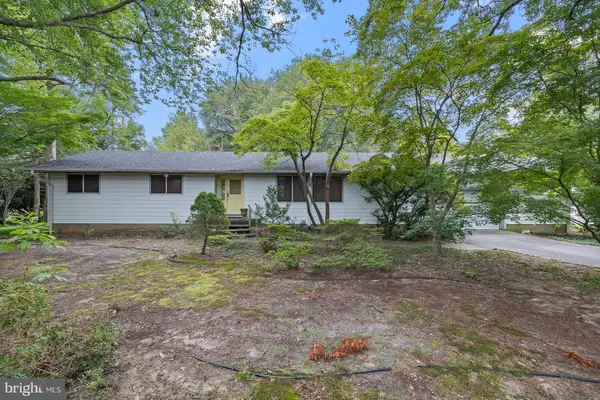 $500,000Pending-- beds -- baths1,616 sq. ft.
$500,000Pending-- beds -- baths1,616 sq. ft.26 Bentley Rd, MONROE TOWNSHIP, NJ 08831
MLS# NJMX2010184Listed by: WEICHERT REALTORS - WARREN- Coming SoonOpen Sat, 1 to 3pm
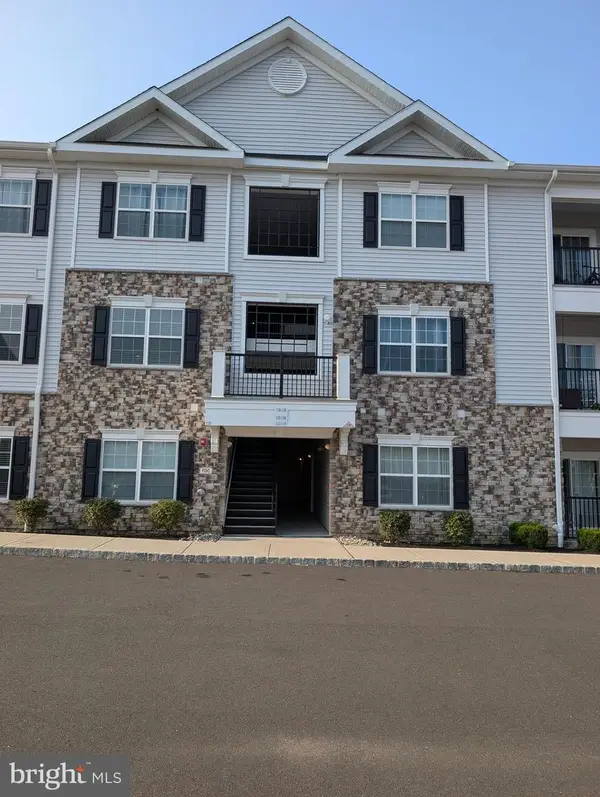 $474,900Coming Soon2 beds 2 baths
$474,900Coming Soon2 beds 2 baths1138 Vanderbergh Blvd, MONROE TOWNSHIP, NJ 08831
MLS# NJMX2010182Listed by: KEY REALTY NJ - New
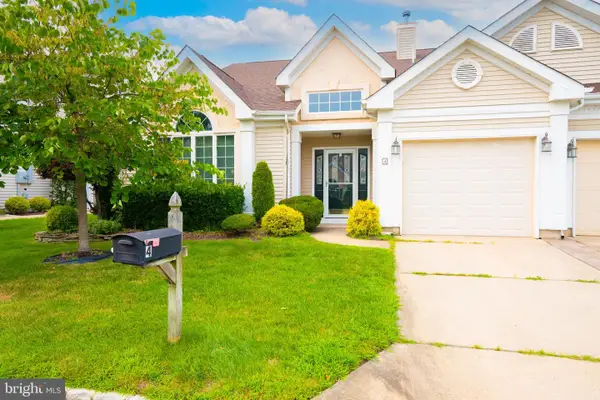 $535,000Active3 beds 3 baths2,267 sq. ft.
$535,000Active3 beds 3 baths2,267 sq. ft.4 Aberdeen Way, MONROE TOWNSHIP, NJ 08831
MLS# NJMX2009174Listed by: COMPASS NEW JERSEY, LLC - PRINCETON - Open Sat, 1 to 4pmNew
 $1,495,000Active5 beds 5 baths4,544 sq. ft.
$1,495,000Active5 beds 5 baths4,544 sq. ft.15 Schindler Ln, MONROE TOWNSHIP, NJ 08831
MLS# NJMX2010170Listed by: CENTURY 21 ABRAMS & ASSOCIATES, INC. - New
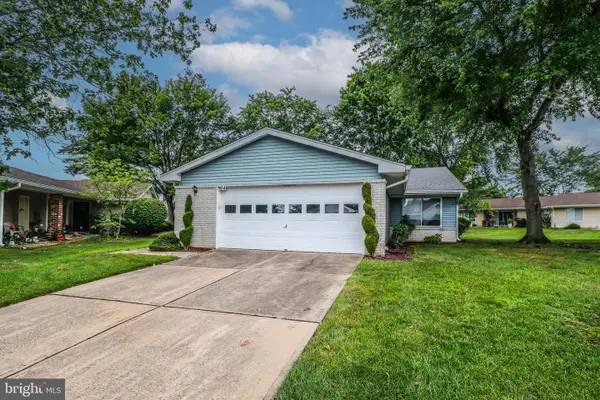 $484,900Active2 beds 2 baths1,808 sq. ft.
$484,900Active2 beds 2 baths1,808 sq. ft.763-a Marlton Rd, MONROE TOWNSHIP, NJ 08831
MLS# NJMX2010142Listed by: KELLER WILLIAMS PREMIER - New
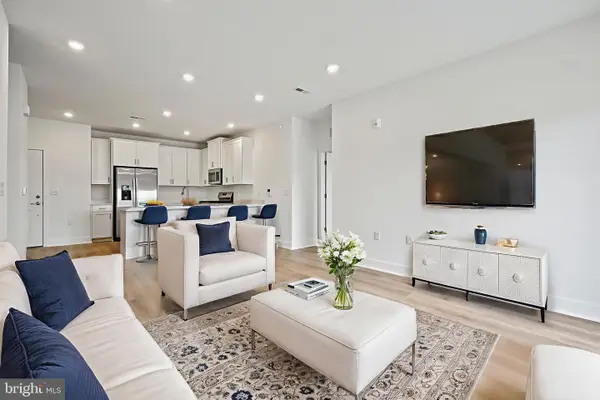 $479,990Active2 beds 2 baths1,247 sq. ft.
$479,990Active2 beds 2 baths1,247 sq. ft.28310 Radford, MONROE TOWNSHIP, NJ 08831
MLS# NJMX2010132Listed by: BHHS FOX & ROACH - PRINCETON

