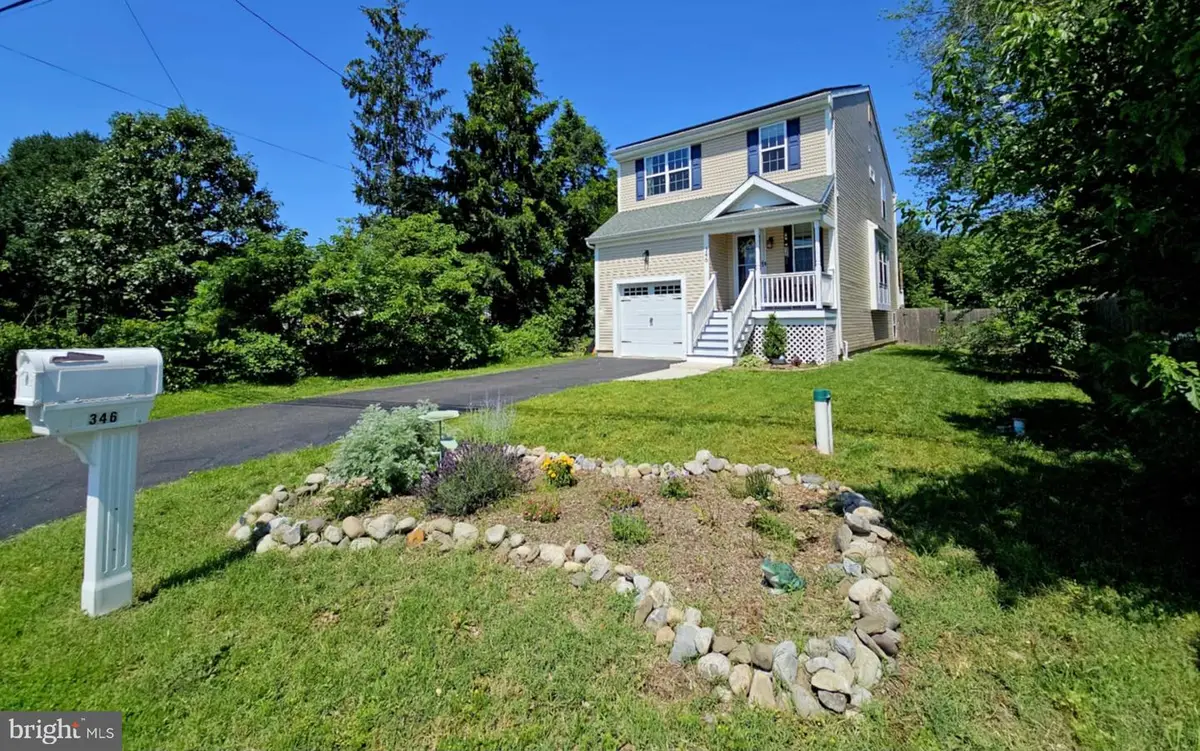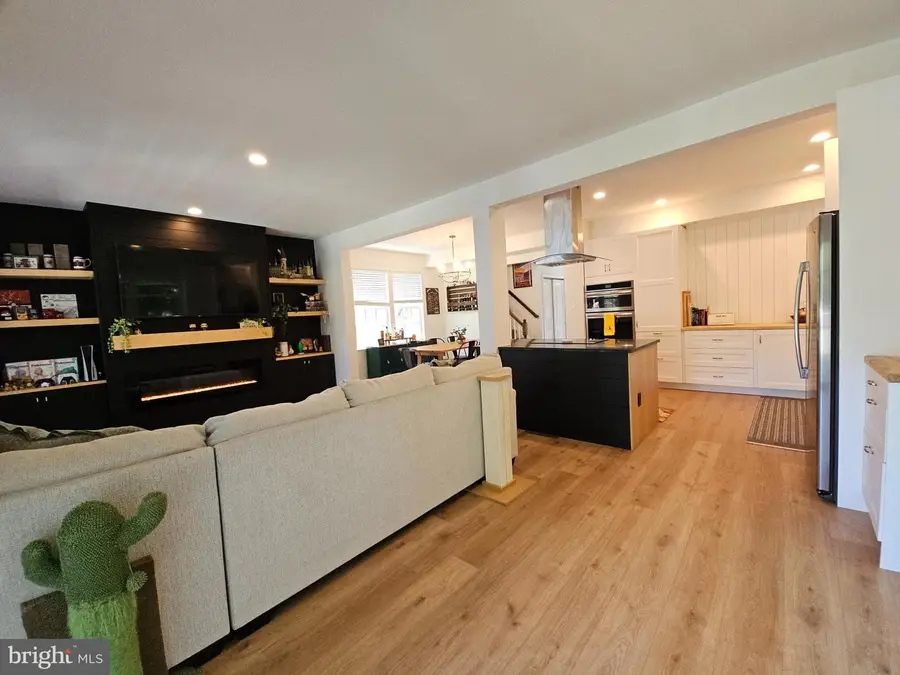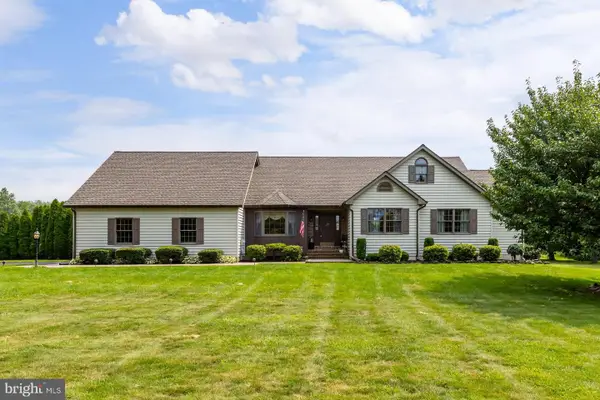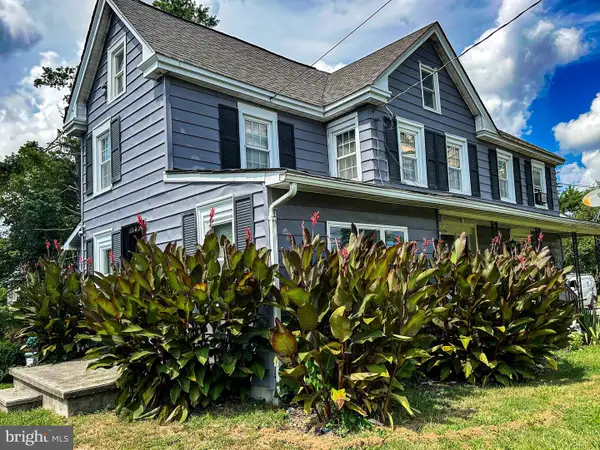346 Cedar Bridge Rd, MONROEVILLE, NJ 08343
Local realty services provided by:ERA Cole Realty



346 Cedar Bridge Rd,MONROEVILLE, NJ 08343
$415,000
- 3 Beds
- 3 Baths
- 1,806 sq. ft.
- Single family
- Pending
Listed by:heather j grasso
Office:re/max live well
MLS#:NJGL2059332
Source:BRIGHTMLS
Price summary
- Price:$415,000
- Price per sq. ft.:$229.79
About this home
Looking for a home that's ideal for both daily living and entertaining, with privacy and beautiful views of farmland? Welcome to 346 Cedar Bridge! This meticulously kept home was built in 2017 and offers thoughtful upgrades and stylish design, creating the perfect blend of modern convenience and cozy charm. The open-concept layout connects the fully remodeled kitchen (2024) to the living and dining areas, providing a gorgeous, light-filled atmosphere with new flooring and a beautiful custom fireplace! Upstairs, you'll find three generously sized bedrooms, with a laundry room and a full bathroom in the hall. You will love the vaulted ceiling in the primary bedroom along with the walk in closet and en-suite. What truly sets this home apart is its commitment to sustainability and outdoor enjoyment. Out back, unwind on the custom swings by the firepit or relax on the Trex deck. The yard is spacious, offers lots of privacy and several areas to relax, making it the ultimate space for gathering with friends and family. The attached 1 car garage is a great space for a workshop, and even has a shop air purifier system. The home is equipped with solar panels, so you can enjoy lower utility bills. The property sits on just shy of a half an acre and boasts over 1800 square feet of living space PLUS a full unfinished daylight basement! The basement has so much potential! Whether you're looking to add additional living space, or use it as a storage area, the possibilities are endless. Don’t miss your chance to own this beautifully upgraded home that will check every box! Don't delay, schedule your showing today!
Contact an agent
Home facts
- Year built:2017
- Listing Id #:NJGL2059332
- Added:44 day(s) ago
- Updated:August 19, 2025 at 07:27 AM
Rooms and interior
- Bedrooms:3
- Total bathrooms:3
- Full bathrooms:2
- Half bathrooms:1
- Living area:1,806 sq. ft.
Heating and cooling
- Cooling:Central A/C
- Heating:90% Forced Air, Natural Gas
Structure and exterior
- Roof:Shingle
- Year built:2017
- Building area:1,806 sq. ft.
- Lot area:0.49 Acres
Schools
- High school:DELSEA REGIONAL H.S.
- Middle school:DELSEA REGIONAL M.S.
- Elementary school:AURA E.S.
Utilities
- Water:Well
- Sewer:On Site Septic
Finances and disclosures
- Price:$415,000
- Price per sq. ft.:$229.79
- Tax amount:$7,337 (2024)
New listings near 346 Cedar Bridge Rd
- New
 $495,000Active3 beds 2 baths2,052 sq. ft.
$495,000Active3 beds 2 baths2,052 sq. ft.317 Meadowbrook Dr, MONROEVILLE, NJ 08343
MLS# NJGL2061198Listed by: KELLER WILLIAMS HOMETOWN - New
 $595,900Active3 beds 2 baths2,064 sq. ft.
$595,900Active3 beds 2 baths2,064 sq. ft.309 Monroeville Rd, MONROEVILLE, NJ 08343
MLS# NJSA2015750Listed by: BHHS FOX & ROACH-MULLICA HILL SOUTH  $299,000Active3 beds 2 baths1,550 sq. ft.
$299,000Active3 beds 2 baths1,550 sq. ft.1525 Ellis Mill Rd, MONROEVILLE, NJ 08343
MLS# NJGL2060466Listed by: RE/MAX PREFERRED - VINELAND $500,000Pending5 beds 3 baths2,300 sq. ft.
$500,000Pending5 beds 3 baths2,300 sq. ft.710 Webster Dr, MONROEVILLE, NJ 08343
MLS# NJGL2060682Listed by: EXIT HOMESTEAD REALTY PROFESSIONALS $159,000Active2 beds 1 baths637 sq. ft.
$159,000Active2 beds 1 baths637 sq. ft.2 Park Ave, MONROEVILLE, NJ 08343
MLS# NJGL2060434Listed by: CARDINAL REAL ESTATE SERVICES $250,000Pending3 beds 1 baths750 sq. ft.
$250,000Pending3 beds 1 baths750 sq. ft.113 22nd Ave, MONROEVILLE, NJ 08343
MLS# NJGL2060376Listed by: SOCIETY $649,999Pending3 beds 2 baths2,178 sq. ft.
$649,999Pending3 beds 2 baths2,178 sq. ft.235 Swedesboro Rd, MONROEVILLE, NJ 08343
MLS# NJSA2015644Listed by: BHHS FOX & ROACH-VINELAND $400,000Pending2 beds 1 baths1,469 sq. ft.
$400,000Pending2 beds 1 baths1,469 sq. ft.703 Willow Grove Rd, MONROEVILLE, NJ 08343
MLS# NJGL2058572Listed by: KELLER WILLIAMS HOMETOWN $150,000Pending5.12 Acres
$150,000Pending5.12 AcresL4 Railroad Ave, MONROEVILLE, NJ 08343
MLS# NJGL2057306Listed by: BHHS FOX & ROACH-WASHINGTON-GLOUCESTER
