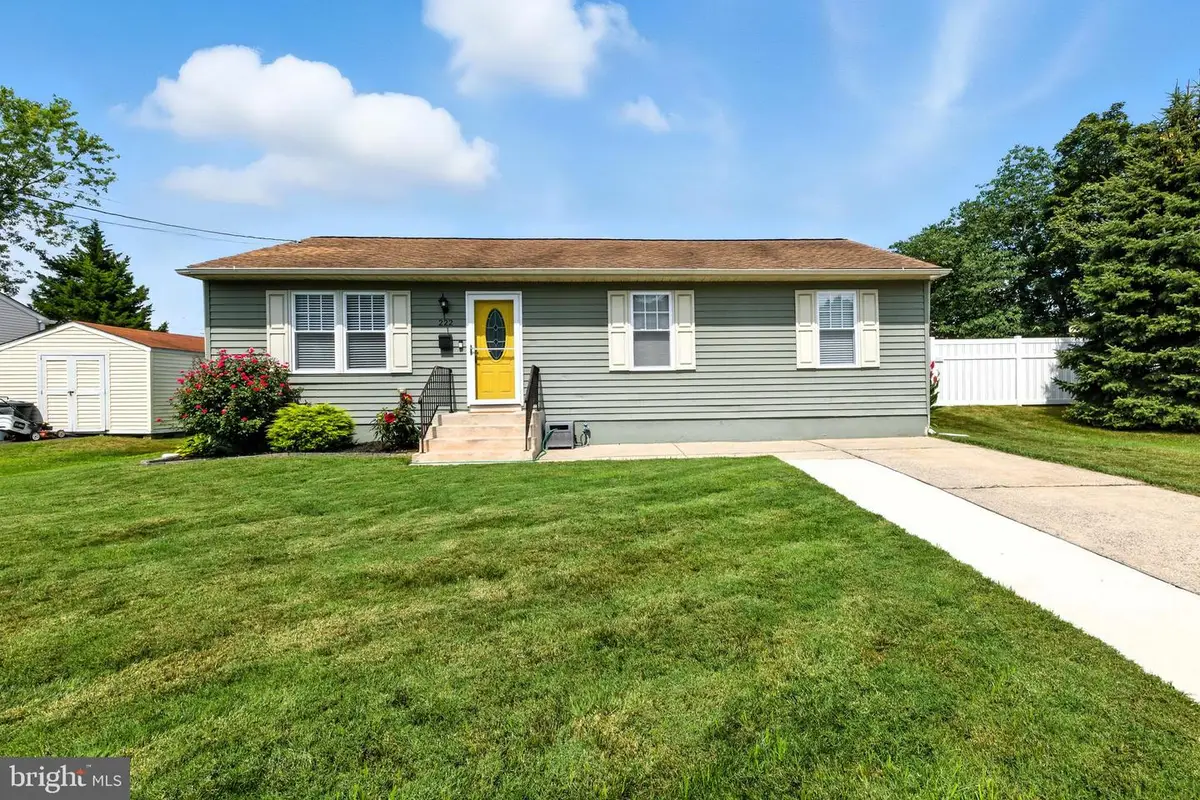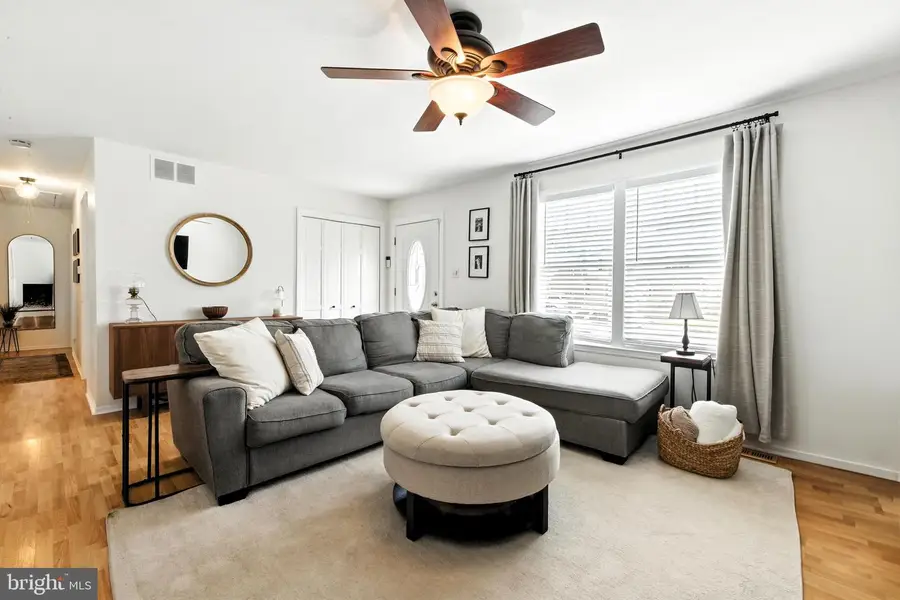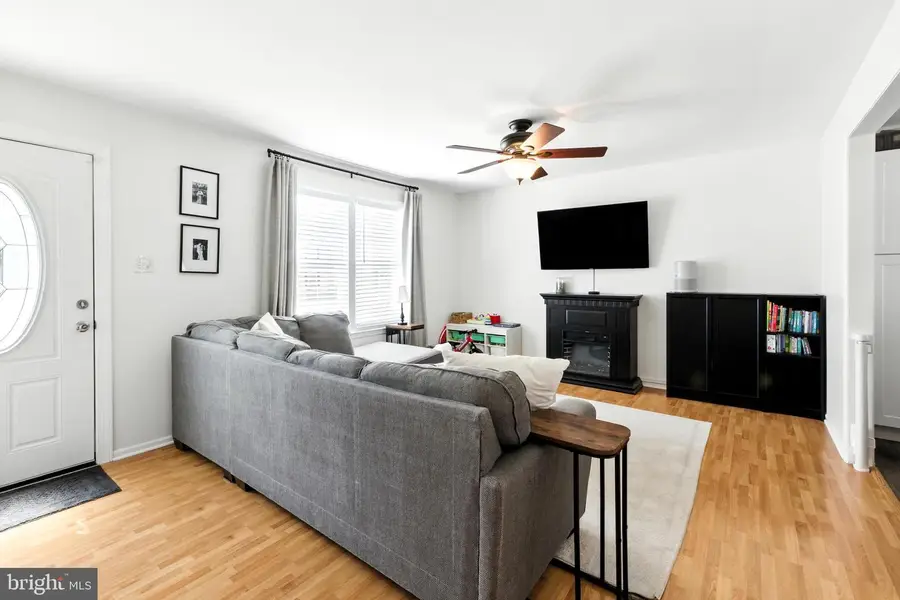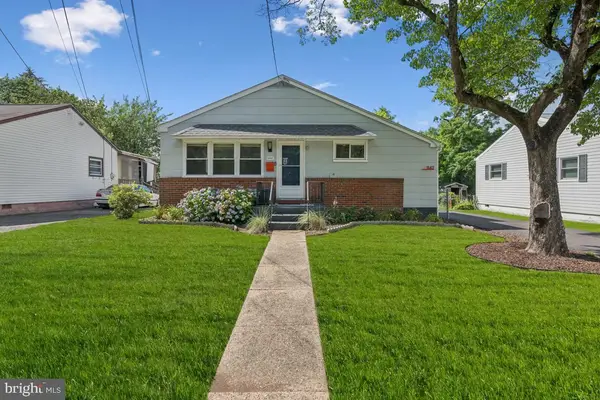222 Lowell Ave, MOUNT EPHRAIM, NJ 08059
Local realty services provided by:ERA Valley Realty



222 Lowell Ave,MOUNT EPHRAIM, NJ 08059
$309,000
- 3 Beds
- 1 Baths
- 1,118 sq. ft.
- Single family
- Active
Listed by:alfred j calvello
Office:century 21 rauh & johns
MLS#:NJCD2099912
Source:BRIGHTMLS
Price summary
- Price:$309,000
- Price per sq. ft.:$276.39
About this home
Discover your next home in this charming three-bedroom, one-bathroom house that perfectly blends comfort with modern updates. This well-maintained rancher has been thoughtfully refreshed with fresh paint throughout and a completely remodeled kitchen that will make meal preparation a joy.
Additional updates include beautiful new bedroom flooring that adds warmth and style to these restful spaces. Climate control won't be a concern thanks to the newer heating and air conditioning system that keeps you comfortable year-round.
Step outside to find where this property truly shines. The backyard is an entertainer's dream, featuring a brand-new gazebo that provides the perfect spot for morning coffee or evening gatherings. A large extended shed offers abundant storage for all your outdoor equipment, seasonal decorations, or workshop projects. The newly installed vinyl fence provides privacy and defines your outdoor sanctuary.
This home strikes that sweet spot between move-in ready and personalized touches. The combination of recent updates and outdoor amenities creates a property that feels both fresh and established. Rest assured that this house offers the lifestyle you've been seeking.
Contact an agent
Home facts
- Year built:1950
- Listing Id #:NJCD2099912
- Added:1 day(s) ago
- Updated:August 14, 2025 at 08:43 PM
Rooms and interior
- Bedrooms:3
- Total bathrooms:1
- Full bathrooms:1
- Living area:1,118 sq. ft.
Heating and cooling
- Cooling:Central A/C
- Heating:Forced Air, Natural Gas
Structure and exterior
- Roof:Shingle
- Year built:1950
- Building area:1,118 sq. ft.
- Lot area:0.14 Acres
Schools
- High school:AUDUBON H.S.
- Middle school:R. W. KERSHAW SCHOOL
- Elementary school:MARY BRAY SCHOOL
Utilities
- Water:Public
- Sewer:Public Sewer
Finances and disclosures
- Price:$309,000
- Price per sq. ft.:$276.39
- Tax amount:$6,447 (2024)
New listings near 222 Lowell Ave
- New
 $350,000Active3 beds 3 baths1,914 sq. ft.
$350,000Active3 beds 3 baths1,914 sq. ft.117 6th Ave, MOUNT EPHRAIM, NJ 08059
MLS# NJCD2099086Listed by: KW EMPOWER  $269,900Pending2 beds 1 baths757 sq. ft.
$269,900Pending2 beds 1 baths757 sq. ft.121 Roosevelt Ave, MOUNT EPHRAIM, NJ 08059
MLS# NJCD2099122Listed by: REAL BROKER, LLC $339,000Active3 beds 2 baths1,536 sq. ft.
$339,000Active3 beds 2 baths1,536 sq. ft.121 Harding Ave, MOUNT EPHRAIM, NJ 08059
MLS# NJCD2098884Listed by: KELLER WILLIAMS REALTY - MARLTON $299,999Active2 beds 2 baths1,384 sq. ft.
$299,999Active2 beds 2 baths1,384 sq. ft.720 Cedar Ave, MOUNT EPHRAIM, NJ 08059
MLS# NJCD2098262Listed by: COLDWELL BANKER REALTY $349,999Active3 beds 2 baths1,680 sq. ft.
$349,999Active3 beds 2 baths1,680 sq. ft.420 Winthrop Ave, MOUNT EPHRAIM, NJ 08059
MLS# NJCD2098586Listed by: HOMESTARR REALTY $359,900Active4 beds 2 baths1,600 sq. ft.
$359,900Active4 beds 2 baths1,600 sq. ft.902 W Kings Hwy, MOUNT EPHRAIM, NJ 08059
MLS# NJCD2098372Listed by: KELLER WILLIAMS REALTY $349,900Pending4 beds 2 baths1,806 sq. ft.
$349,900Pending4 beds 2 baths1,806 sq. ft.51 Remington Ave, MOUNT EPHRAIM, NJ 08059
MLS# NJCD2097942Listed by: RE/MAX OF CHERRY HILL $334,900Active3 beds 3 baths2,017 sq. ft.
$334,900Active3 beds 3 baths2,017 sq. ft.1 Center Ave, MOUNT EPHRAIM, NJ 08059
MLS# NJCD2097888Listed by: REAL BROKER, LLC- Open Sat, 12 to 2pm
 $320,000Pending3 beds 2 baths1,314 sq. ft.
$320,000Pending3 beds 2 baths1,314 sq. ft.1142 W Kings Hwy, MOUNT EPHRAIM, NJ 08059
MLS# NJCD2096726Listed by: WEICHERT REALTORS-TURNERSVILLE
