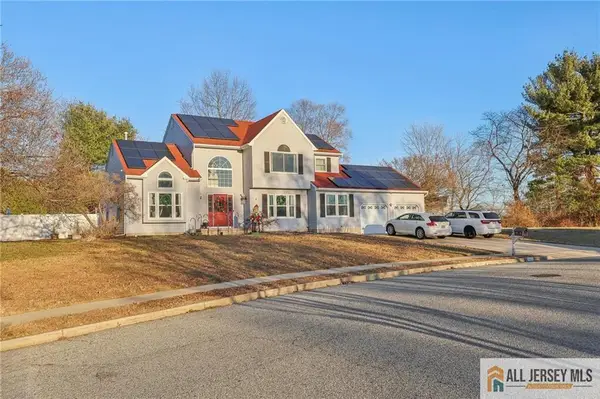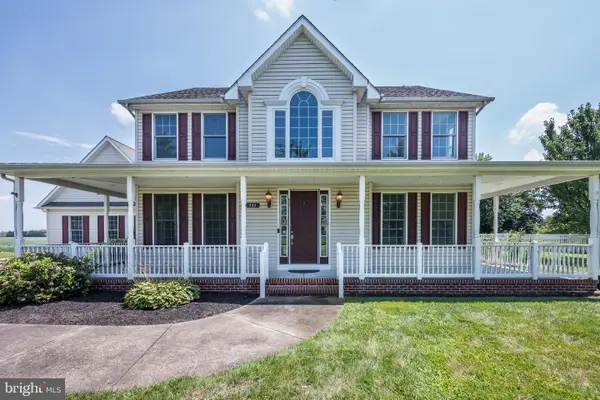1 Peachtree Ct, MULLICA HILL, NJ 08062
Local realty services provided by:ERA Valley Realty



1 Peachtree Ct,MULLICA HILL, NJ 08062
$599,999
- 4 Beds
- 3 Baths
- 2,498 sq. ft.
- Single family
- Active
Listed by:angelina marie hoffman
Office:compass new jersey, llc. - moorestown
MLS#:NJGL2060120
Source:BRIGHTMLS
Price summary
- Price:$599,999
- Price per sq. ft.:$240.19
- Monthly HOA dues:$25
About this home
Welcome to this beautifully updated home located in the highly sought-after High Meadows neighborhood of Mullica Hill, within the desirable Clearview Regional School District. This spacious 4-bedroom, 2.5-bath home offers a perfect blend of modern upgrades and everyday comfort. Since moving in, the sellers have made numerous improvements including a fully remodeled kitchen with all newer appliances, completely renovated bathrooms, new sliding doors, new carpet upstairs, and new concrete on both the driveway and back patio. A 6-foot privacy fence has been added for extra seclusion, along with a retaining wall featuring built-in LED lighting and a custom basketball court in the backyard.
Step inside to find vaulted ceilings in the living room, two fireplaces, and beautifully updated finishes throughout. Outside, enjoy a welcoming front porch, spacious two-car garage, and a backyard built for entertaining with a large patio, above ground pool, and plenty of room to gather with friends and family.
This home backs up to Grasso Girls Farmers Market and is just minutes from local favorites including the Amish Market, Naples, Blueplate, the Main Street shops, the local library, and the award-winning William Heritage Winery. This is a rare opportunity to own a move-in ready home in one of Mullica Hill’s most desirable and conveniently located neighborhoods.
Contact an agent
Home facts
- Year built:1992
- Listing Id #:NJGL2060120
- Added:21 day(s) ago
- Updated:August 14, 2025 at 01:41 PM
Rooms and interior
- Bedrooms:4
- Total bathrooms:3
- Full bathrooms:2
- Half bathrooms:1
- Living area:2,498 sq. ft.
Heating and cooling
- Cooling:Central A/C
- Heating:Forced Air, Natural Gas
Structure and exterior
- Roof:Architectural Shingle
- Year built:1992
- Building area:2,498 sq. ft.
- Lot area:0.49 Acres
Schools
- High school:CLEARVIEW REGIONAL H.S.
- Middle school:CLEARVIEW REGIONAL M.S.
Utilities
- Water:Public
- Sewer:Public Sewer
Finances and disclosures
- Price:$599,999
- Price per sq. ft.:$240.19
- Tax amount:$10,335 (2025)
New listings near 1 Peachtree Ct
- New
 $99,900Active2 beds 1 baths940 sq. ft.
$99,900Active2 beds 1 baths940 sq. ft.893 Clover Dr, MULLICA HILL, NJ 08062
MLS# NJGL2061318Listed by: EXIT REALTY EAST COAST - New
 $99,900Active2 beds 1 baths980 sq. ft.
$99,900Active2 beds 1 baths980 sq. ft.893 Clover Drive, Mullica Hill, NJ 08062
MLS# 22524421Listed by: EXIT REALTY EAST COAST SHIRVANIAN - Open Sat, 11am to 1pmNew
 $674,900Active4 beds 4 baths3,674 sq. ft.
$674,900Active4 beds 4 baths3,674 sq. ft.1401 Swan Ln, MULLICA HILL, NJ 08062
MLS# NJGL2061192Listed by: BHHS FOX & ROACH-MULLICA HILL SOUTH - New
 $799,900Active4 beds 3 baths4,377 sq. ft.
$799,900Active4 beds 3 baths4,377 sq. ft.102 Brookside Way, MULLICA HILL, NJ 08062
MLS# NJGL2060226Listed by: BHHS FOX & ROACH-MULLICA HILL SOUTH - New
 $39,900Active0.07 Acres
$39,900Active0.07 AcresBlk 1 Lot 13 London Town, Hazelton Twp, MN 56431
MLS# 6768635Listed by: RE/MAX ADVANTAGE PLUS  $534,000Active4 beds 3 baths2,422 sq. ft.
$534,000Active4 beds 3 baths2,422 sq. ft.-321 Snowgoose Lane, Harrison, NJ 08062
MLS# 2560789MListed by: EXP REALTY, LLC- New
 $425,000Active4 beds 3 baths2,300 sq. ft.
$425,000Active4 beds 3 baths2,300 sq. ft.163 N Main St, MULLICA HILL, NJ 08062
MLS# NJGL2060662Listed by: HOME AND HEART REALTY  $650,000Active2 beds 2 baths2,077 sq. ft.
$650,000Active2 beds 2 baths2,077 sq. ft.000 Messina Loop Loop, MULLICA HILL, NJ 08062
MLS# NJGL2060822Listed by: CENTURY 21 ALLIANCE-MEDFORD $575,000Pending4 beds 4 baths2,227 sq. ft.
$575,000Pending4 beds 4 baths2,227 sq. ft.733 Barnsboro Rd, MULLICA HILL, NJ 08062
MLS# NJGL2060680Listed by: EXP REALTY, LLC $1,900,000Active5 beds 4 baths4,056 sq. ft.
$1,900,000Active5 beds 4 baths4,056 sq. ft.663 Tomlin Station Rd, MULLICA HILL, NJ 08062
MLS# NJGL2060650Listed by: GRUBER REAL ESTATE AGENCY INC.
