105 Cedar Grove Rd, Mullica Hill, NJ 08062
Local realty services provided by:ERA OakCrest Realty, Inc.
105 Cedar Grove Rd,Mullica Hill, NJ 08062
$715,000
- 4 Beds
- 4 Baths
- 2,946 sq. ft.
- Single family
- Pending
Listed by: gregg murphy
Office: exp realty, llc.
MLS#:NJGL2064472
Source:BRIGHTMLS
Price summary
- Price:$715,000
- Price per sq. ft.:$242.7
About this home
Welcome to this beautiful 4-bedroom, 3.5-bath home set on over an acre of picturesque land in desirable South Harrison Township. Perfectly positioned on a quiet, scenic country road within the highly regarded Kingsway School District, this home offers the best of peaceful living with convenience nearby.
A charming full front porch greets you and offers an ideal spot for morning coffee or evening sunsets.
Out back, enjoy a large patio overlooking the expansive yard and views of a neighboring horse farm, perfect for entertaining or relaxing in your own private retreat.
Inside, the home features a sought-after first-floor in-law suite complete with its own full bathroom—perfect for extended family or guests. The main level flows comfortably with spacious living areas and plenty of natural light, a home office, and eat-in kitchen with views of the backyard. Upstairs, the primary suite is a true treat with a walk-in closet, full bath and a private sitting room for added flexibility. Two additional spacious bedrooms and another full bath complete the second floor. The partially finished basement offers even more space, including a bright and functional laundry room. Storage and parking are no issue with the oversized 2.5-car garage, long driveway, upstairs storage area and closets galore!
This property combines charm, functionality, and scenic surroundings—an outstanding opportunity to own a home that truly has it all. Make your appointment soon, this one won’t last!
Contact an agent
Home facts
- Year built:2006
- Listing ID #:NJGL2064472
- Added:48 day(s) ago
- Updated:November 13, 2025 at 09:13 AM
Rooms and interior
- Bedrooms:4
- Total bathrooms:4
- Full bathrooms:3
- Half bathrooms:1
- Living area:2,946 sq. ft.
Heating and cooling
- Cooling:Ceiling Fan(s), Central A/C
- Heating:Forced Air, Natural Gas
Structure and exterior
- Year built:2006
- Building area:2,946 sq. ft.
- Lot area:1.15 Acres
Schools
- High school:KINGSWAY REGIONAL H.S.
- Middle school:KINGSWAY REGIONAL M.S.
- Elementary school:SOUTH HARRISON E.S.
Utilities
- Water:Well
- Sewer:On Site Septic
Finances and disclosures
- Price:$715,000
- Price per sq. ft.:$242.7
- Tax amount:$11,596 (2025)
New listings near 105 Cedar Grove Rd
- Open Sun, 12 to 2pmNew
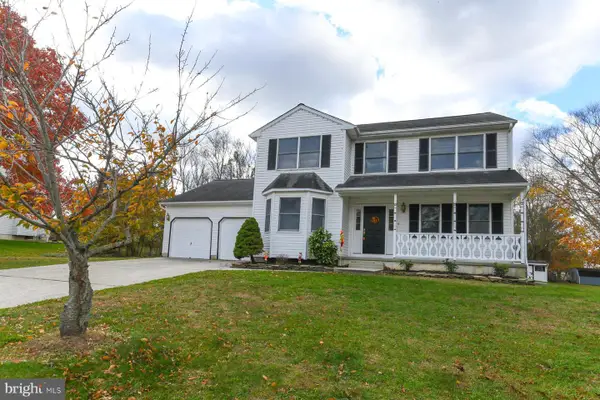 $550,000Active4 beds 3 baths2,128 sq. ft.
$550,000Active4 beds 3 baths2,128 sq. ft.308 Snowgoose Ln, MULLICA HILL, NJ 08062
MLS# NJGL2066416Listed by: HOME AND HEART REALTY - New
 $579,900Active4 beds 3 baths2,160 sq. ft.
$579,900Active4 beds 3 baths2,160 sq. ft.801 Eldridges Hill Rd, MULLICA HILL, NJ 08062
MLS# NJGL2066202Listed by: HOMESMART FIRST ADVANTAGE REALTY - New
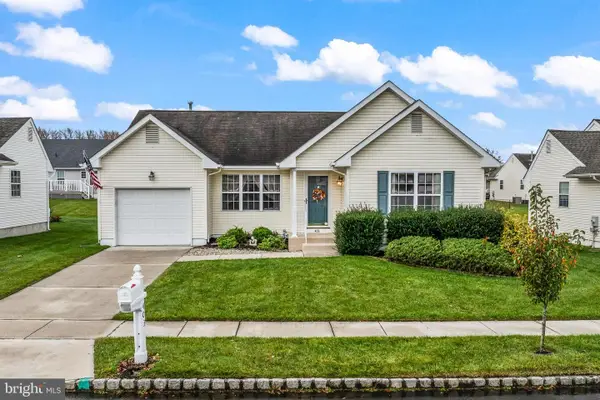 $375,000Active2 beds 2 baths1,732 sq. ft.
$375,000Active2 beds 2 baths1,732 sq. ft.403 Woodruff Trl, MULLICA HILL, NJ 08062
MLS# NJGL2066280Listed by: EXP REALTY, LLC - New
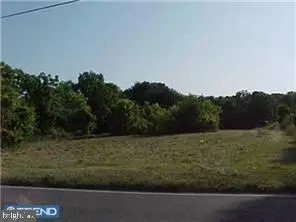 $250,000Active2.89 Acres
$250,000Active2.89 AcresL22 Swedesboro Rd, MULLICA HILL, NJ 08062
MLS# NJGL2066274Listed by: HOME AND HEART REALTY - New
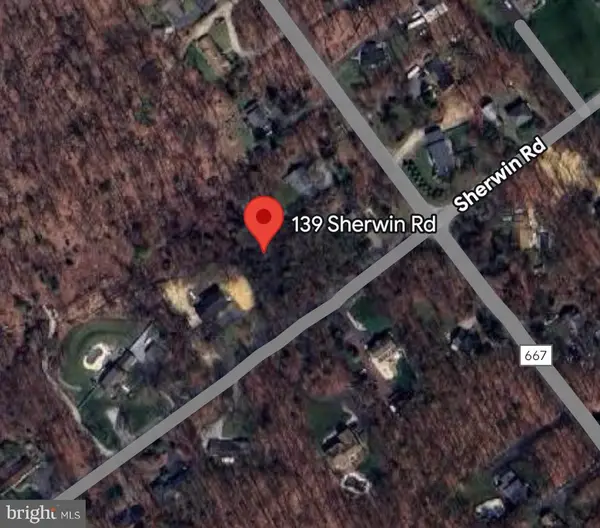 $50,000Active0.96 Acres
$50,000Active0.96 Acres139 Sherwin Rd, MULLICA HILL, NJ 08062
MLS# NJGL2066278Listed by: HOF REALTY - New
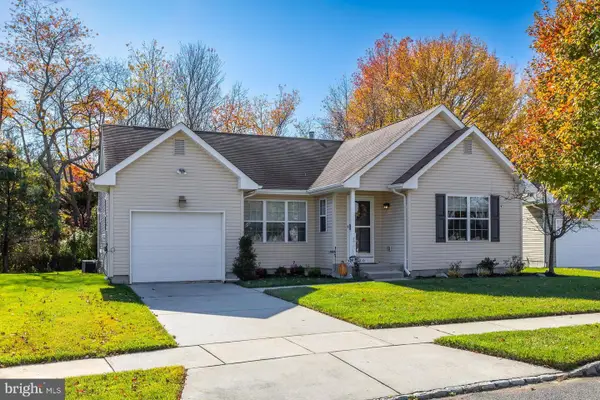 $374,900Active2 beds 2 baths1,372 sq. ft.
$374,900Active2 beds 2 baths1,372 sq. ft.730 Chickory Trl, MULLICA HILL, NJ 08062
MLS# NJGL2066082Listed by: BHHS FOX & ROACH-MULLICA HILL SOUTH - New
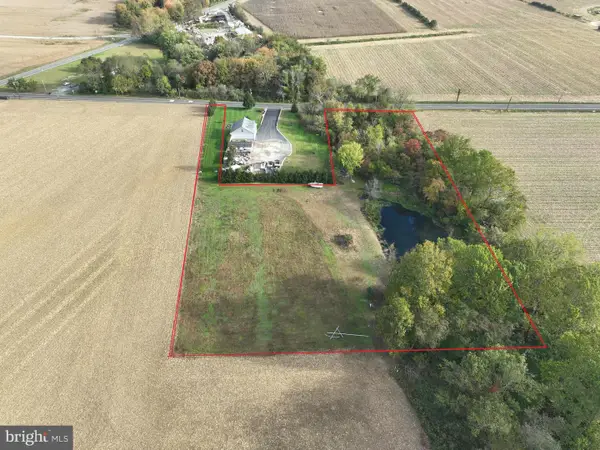 $532,450Active4.63 Acres
$532,450Active4.63 AcresHarrisonville Rd, MULLICA HILL, NJ 08062
MLS# NJGL2065976Listed by: EXP REALTY, LLC - New
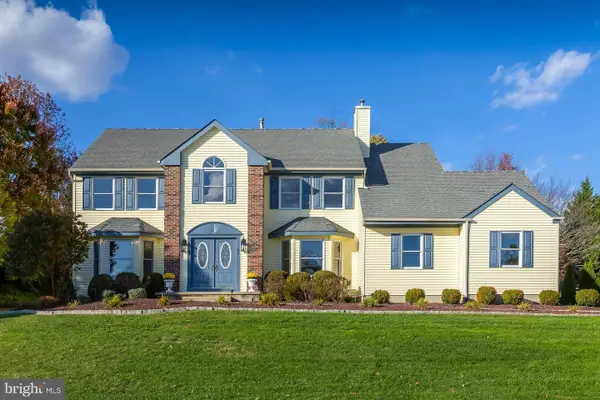 $650,000Active4 beds 3 baths3,784 sq. ft.
$650,000Active4 beds 3 baths3,784 sq. ft.22 Orchard Dr, MULLICA HILL, NJ 08062
MLS# NJGL2065902Listed by: BHHS FOX & ROACH-MULLICA HILL SOUTH  $2,000,000Active26.15 Acres
$2,000,000Active26.15 Acres305 Fislerville Rd, MULLICA HILL, NJ 08062
MLS# NJGL2065876Listed by: NANCY KOWALIK REAL ESTATE GROUP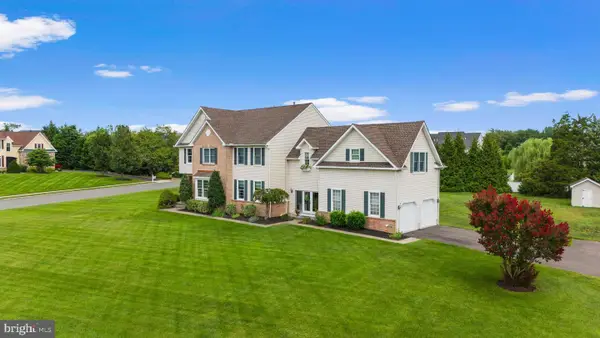 $999,999Active4 beds 4 baths3,399 sq. ft.
$999,999Active4 beds 4 baths3,399 sq. ft.220 Hickory Ln, MULLICA HILL, NJ 08062
MLS# NJGL2062712Listed by: TEALESTATE LLC
