7 Eagle Dr, Mullica Hill, NJ 08062
Local realty services provided by:ERA Central Realty Group
7 Eagle Dr,Mullica Hill, NJ 08062
$639,900
- 4 Beds
- 3 Baths
- 3,219 sq. ft.
- Single family
- Active
Upcoming open houses
- Sun, Sep 2811:00 am - 01:00 pm
Listed by:patricia settar
Office:bhhs fox & roach-mullica hill south
MLS#:NJGL2062544
Source:BRIGHTMLS
Price summary
- Price:$639,900
- Price per sq. ft.:$198.79
About this home
Welcome this very lovely home located on a picturesque 1-acre lot in the charming community of Eagle Acres Estates! This meticulously maintained residence offers spacious living with extra touches throughout, perfect for entertaining.
Step inside to a grand two-story open foyer with hardwood floors, a stylish split staircase, and a custom front door that warmly welcomes you home. The main level features a split hall with hardwood flooring in the living room, family room, and office, providing a seamless flow of space. The formal dining room, just off the kitchen, is adorned with crown and chair rail moldings—ideal for hosting memorable dinners.
The chef’s kitchen is a true highlight, featuring crisp white 42” cabinets, ceramic tile flooring, stainless appliances—including a refrigerator—and under-cabinet lighting that accentuates the neutral stacked stone backsplash. The center island with breakfast bar, pantry, and Corian countertops make meal prep a pleasure. A bright breakfast nook offers casual dining, with easy access to a large deck overlooking a lush, treelined yard—perfect for outdoor gatherings.
The vaulted family room is expansive and inviting, boasting hardwood flooring and a cozy gas fireplace, ideal for relaxing evenings. Conveniently located nearby is an office with solid hardwood flooring, perfect for working remotely. The first floor also features a half bath, laundry room with included washer/dryer, cabinets, and a laundry tub, plus a rear door that opens to the yard.
Retreat to the primary suite, a spacious haven with a cozy sitting room, two walk-in closets, and brand new neutral carpet. The en-suite boasts a soaking tub, double vanity, and a walk-in shower with frameless glass doors, creating a spa-like atmosphere.
Additional bedrooms are generously sized with new neutral carpeting, and the home has been upgraded with a dimensional roof only 8 years old, newer HVAC and hot water heater (just 2 years old), and a brand new septic system was just installed!
Located just minutes from Route 55, the vibrant town of Mullica Hill offers charming shopping, dining, and events. Explore nearby attractions like the William Heritage Winery. and Edelman Fossil Park and Museum. Just minutes to the New Inspria hospital. Come experience the perfect blend of tranquility, convenience, and elegant living in this wonderful home—schedule your tour today and embrace the best of Mullica Hill living!
Contact an agent
Home facts
- Year built:1995
- Listing ID #:NJGL2062544
- Added:3 day(s) ago
- Updated:September 28, 2025 at 01:56 PM
Rooms and interior
- Bedrooms:4
- Total bathrooms:3
- Full bathrooms:2
- Half bathrooms:1
- Living area:3,219 sq. ft.
Heating and cooling
- Cooling:Central A/C
- Heating:Forced Air, Natural Gas
Structure and exterior
- Roof:Architectural Shingle
- Year built:1995
- Building area:3,219 sq. ft.
- Lot area:1 Acres
Schools
- High school:CLEARVIEW REGIONAL H.S.
Utilities
- Water:Well
- Sewer:On Site Septic
Finances and disclosures
- Price:$639,900
- Price per sq. ft.:$198.79
- Tax amount:$12,283 (2025)
New listings near 7 Eagle Dr
- Coming Soon
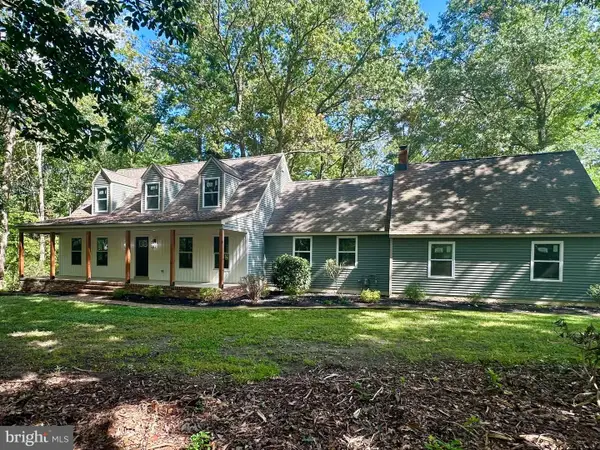 $784,999Coming Soon4 beds 3 baths
$784,999Coming Soon4 beds 3 baths110 Foxford Ln, MULLICA HILL, NJ 08062
MLS# NJGL2064610Listed by: KELLER WILLIAMS REALTY - WASHINGTON TOWNSHIP - Open Sun, 12 to 2pmNew
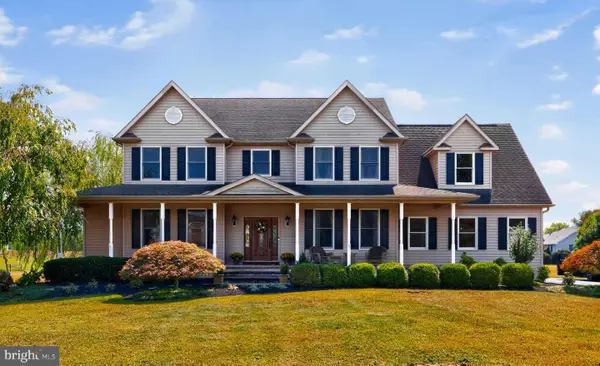 $715,000Active4 beds 4 baths2,946 sq. ft.
$715,000Active4 beds 4 baths2,946 sq. ft.105 Cedar Grove Rd, MULLICA HILL, NJ 08062
MLS# NJGL2064472Listed by: EXP REALTY, LLC 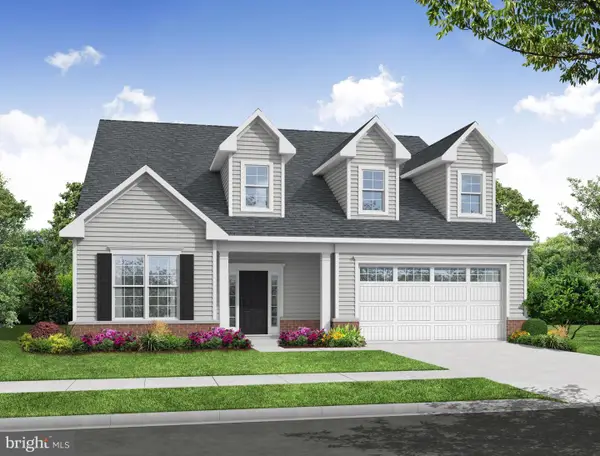 $640,600Pending3 beds 3 baths2,517 sq. ft.
$640,600Pending3 beds 3 baths2,517 sq. ft.27 Messina Loop, MULLICA HILL, NJ 08062
MLS# NJGL2064522Listed by: CENTURY 21 ALLIANCE-MEDFORD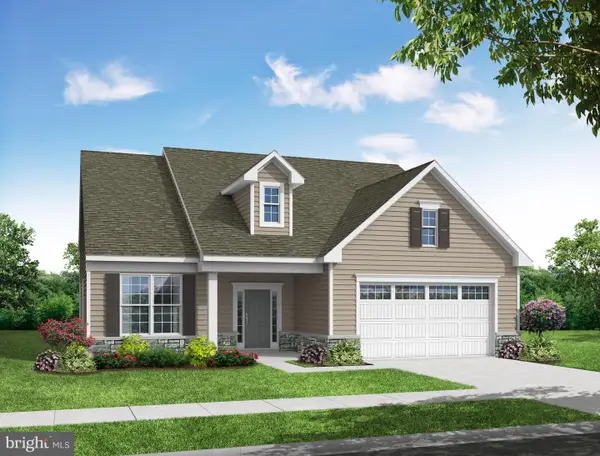 $615,850Pending2 beds 2 baths2,025 sq. ft.
$615,850Pending2 beds 2 baths2,025 sq. ft.14 Messina Loop, MULLICA HILL, NJ 08062
MLS# NJGL2064524Listed by: CENTURY 21 ALLIANCE-MEDFORD- New
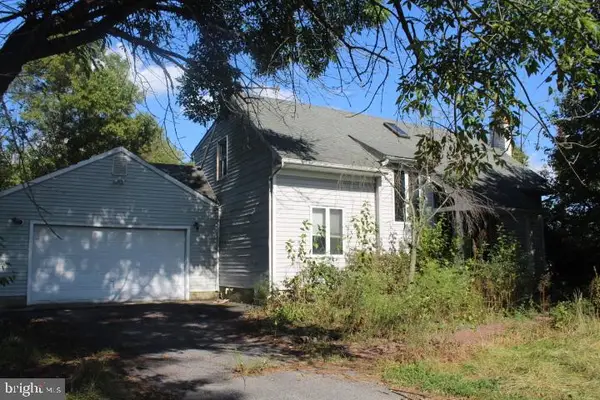 $312,000Active4 beds 2 baths1,847 sq. ft.
$312,000Active4 beds 2 baths1,847 sq. ft.490 Franklinville Rd, MULLICA HILL, NJ 08062
MLS# NJGL2064452Listed by: RE/MAX ONE REALTY 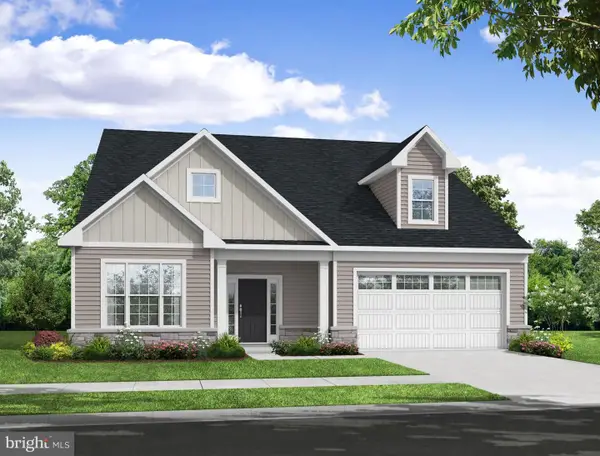 $693,290Pending3 beds 3 baths2,985 sq. ft.
$693,290Pending3 beds 3 baths2,985 sq. ft.19 Messina Loop, MULLICA HILL, NJ 08062
MLS# NJGL2064396Listed by: CENTURY 21 ALLIANCE-MEDFORD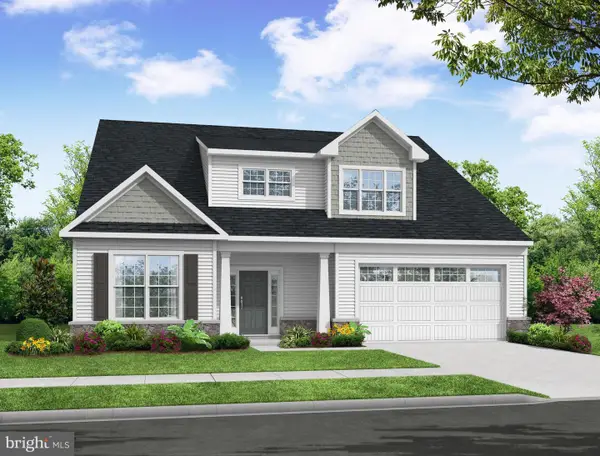 $737,040Pending3 beds 3 baths2,864 sq. ft.
$737,040Pending3 beds 3 baths2,864 sq. ft.23 Messina Loop, MULLICA HILL, NJ 08062
MLS# NJGL2064400Listed by: CENTURY 21 ALLIANCE-MEDFORD- Coming SoonOpen Sun, 11am to 1pm
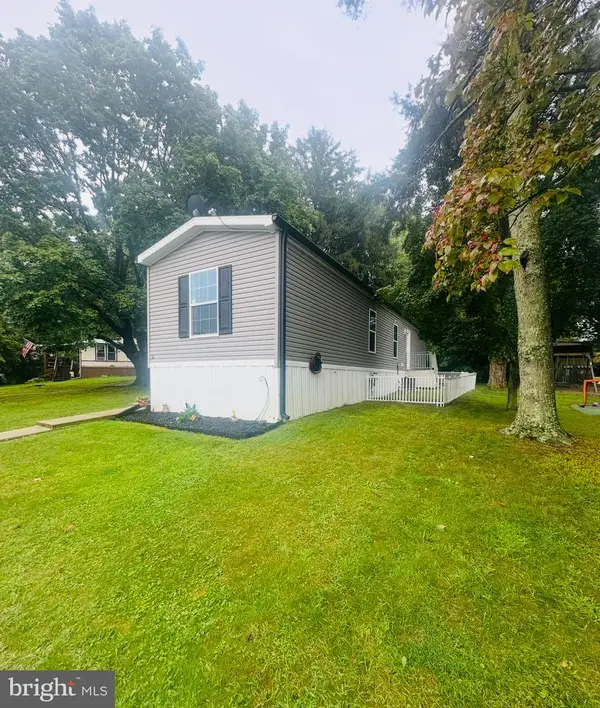 $100,000Coming Soon2 beds 2 baths
$100,000Coming Soon2 beds 2 baths31 Maple Ave, MULLICA HILL, NJ 08062
MLS# NJGL2064398Listed by: EXP REALTY, LLC 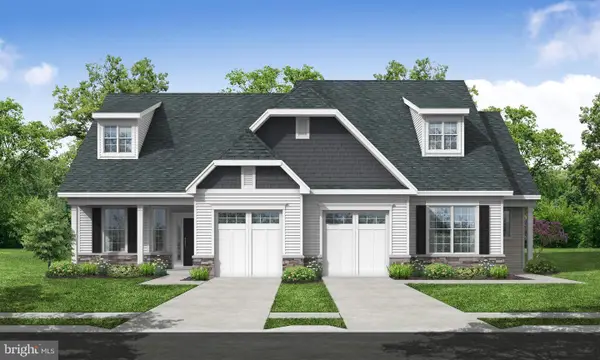 $518,320Pending3 beds 3 baths1,869 sq. ft.
$518,320Pending3 beds 3 baths1,869 sq. ft.53 Redkist Dr, MULLICA HILL, NJ 08062
MLS# NJGL2064390Listed by: CENTURY 21 ALLIANCE-MEDFORD
