105 Hickory Ct, MULLICA HILL, NJ 08062
Local realty services provided by:ERA Byrne Realty
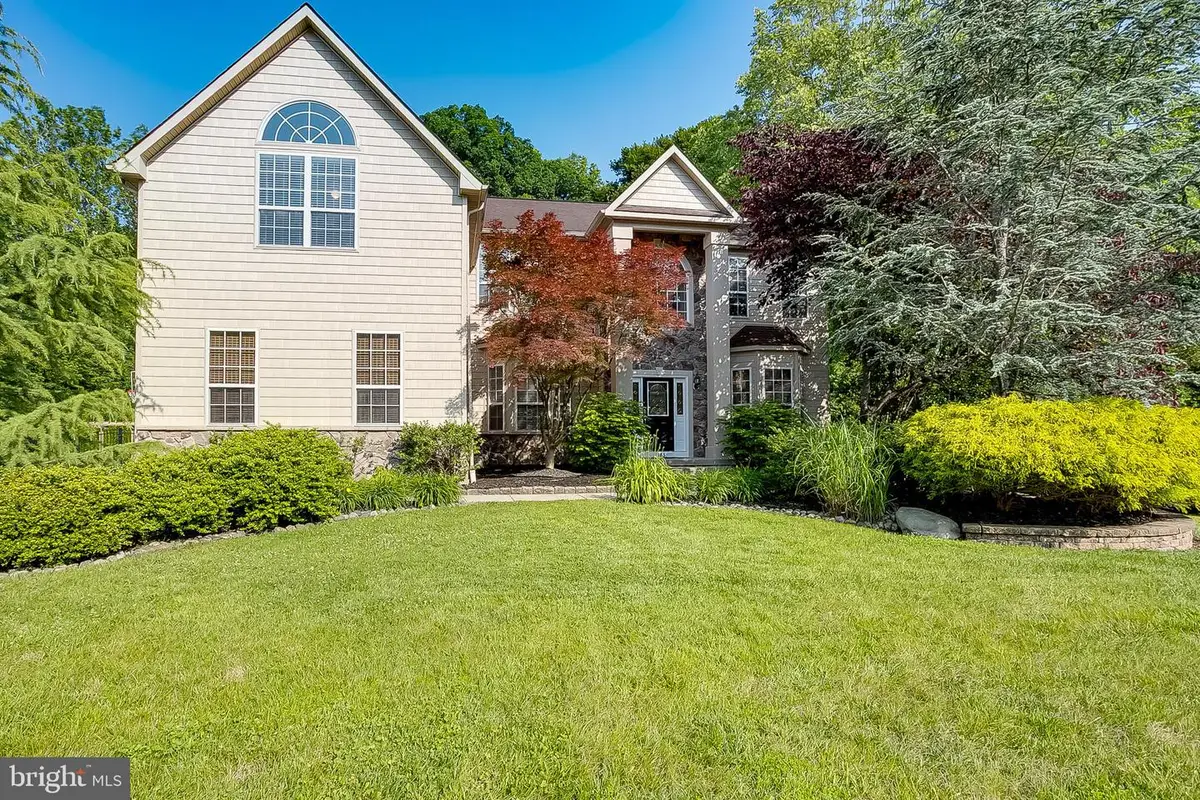
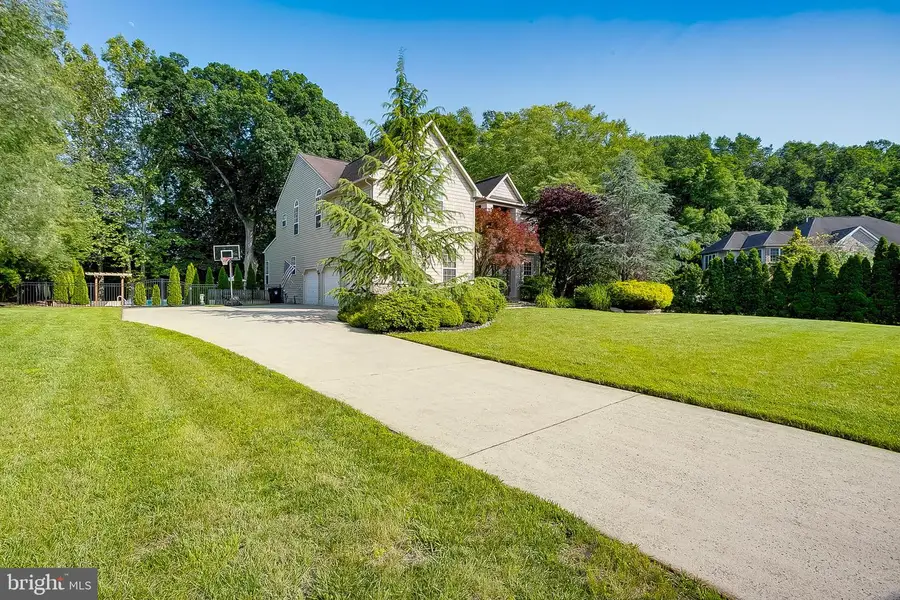
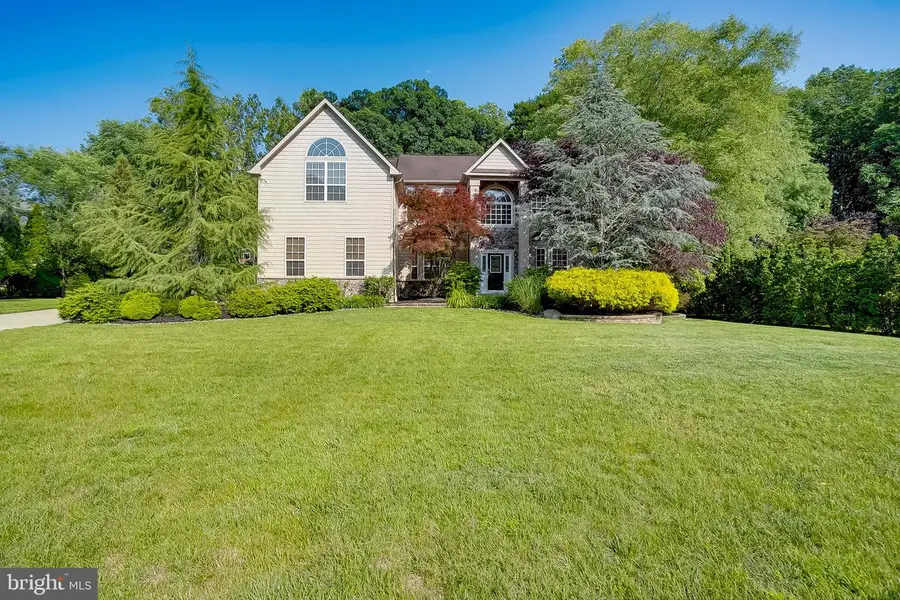
105 Hickory Ct,MULLICA HILL, NJ 08062
$995,000
- 5 Beds
- 4 Baths
- 4,034 sq. ft.
- Single family
- Active
Listed by:robert s grace
Office:exp realty, llc.
MLS#:NJGL2058328
Source:BRIGHTMLS
Price summary
- Price:$995,000
- Price per sq. ft.:$246.65
- Monthly HOA dues:$27.08
About this home
Come visit this magnificent home located on a cul-de-sac street in one of Mullica Hill's most sought after communities - Country Lane! The home offers a two story open foyer with an elegant staircase, a formal dining and living room with bay windows, a gourmet kitchen with misty wave quartz countertops recently installed in October of 2024, a beautiful new tiled backsplash installed in November of 2024, a center island, 42" cherry wood cabinets and stainless steel appliances. The breakfast room offers secluded views of the rear yard that leads to a Trex deck. The large family/great room off the kitchen offers a marble gas fireplace. The first floor also includes a guest/in law room with access to a full bath. The second floor offers a master suite complete with a sitting room, a large bright and airy master bath and a walk -in closet that goes on and on. The additional 3 bedrooms are spacious with plenty of closet space. There is a full walk out basement that leads to the fenced year yard that offer a large salt water vinyl inground pool 16x21x42 installed in 2017, a Trex deck and privacy that one can only dream of. There is also a 3 car side turned attached garage.....There are numerous recent upgrades that have been completed that include: solid hardwood flooring Ariana Locust Distressed Acacia throughout the home, the main floor bathroom has been remodeled, the interior of the home has recently been repainted throughout, the main staircase has been refinished with satin black iron balusters, the master bath has been upgraded with floor to ceiling tile in the shower (36x58) in February of 2025, the laundry room offers new tile flooring and a new sink and cabinet, newly installed custom built closet shelves and organizers in the walk in master bedroom closet, an AprilAire whole home air purifier with event based air cleaning thermostat, a 10x20 cape cod dormer style shed, and professionally landscaped. Call today for your personal tour!!!!
Contact an agent
Home facts
- Year built:2004
- Listing Id #:NJGL2058328
- Added:70 day(s) ago
- Updated:August 15, 2025 at 01:42 PM
Rooms and interior
- Bedrooms:5
- Total bathrooms:4
- Full bathrooms:3
- Half bathrooms:1
- Living area:4,034 sq. ft.
Heating and cooling
- Cooling:Central A/C
- Heating:Forced Air, Natural Gas
Structure and exterior
- Roof:Architectural Shingle
- Year built:2004
- Building area:4,034 sq. ft.
- Lot area:1.03 Acres
Schools
- High school:CLEARVIEW REGIONAL H.S.
- Middle school:CLEARVIEW REGIONAL M.S.
Utilities
- Water:Public
- Sewer:On Site Septic
Finances and disclosures
- Price:$995,000
- Price per sq. ft.:$246.65
- Tax amount:$17,486 (2024)
New listings near 105 Hickory Ct
- Coming Soon
 $820,000Coming Soon4 beds 5 baths
$820,000Coming Soon4 beds 5 baths206 Deer Run Ct, MULLICA HILL, NJ 08062
MLS# NJGL2061360Listed by: WEICHERT REALTORS-MULLICA HILL - Open Sat, 12 to 3pmNew
 $99,900Active2 beds 1 baths940 sq. ft.
$99,900Active2 beds 1 baths940 sq. ft.893 Clover Dr, MULLICA HILL, NJ 08062
MLS# NJGL2061318Listed by: EXIT REALTY EAST COAST - Open Sat, 12 to 3pmNew
 $99,900Active2 beds 1 baths980 sq. ft.
$99,900Active2 beds 1 baths980 sq. ft.893 Clover Drive, Mullica Hill, NJ 08062
MLS# 22524421Listed by: EXIT REALTY EAST COAST SHIRVANIAN - Open Sat, 11am to 1pmNew
 $674,900Active4 beds 4 baths3,674 sq. ft.
$674,900Active4 beds 4 baths3,674 sq. ft.1401 Swan Ln, MULLICA HILL, NJ 08062
MLS# NJGL2061192Listed by: BHHS FOX & ROACH-MULLICA HILL SOUTH - New
 $799,900Active4 beds 3 baths4,377 sq. ft.
$799,900Active4 beds 3 baths4,377 sq. ft.102 Brookside Way, MULLICA HILL, NJ 08062
MLS# NJGL2060226Listed by: BHHS FOX & ROACH-MULLICA HILL SOUTH - New
 $39,900Active0.07 Acres
$39,900Active0.07 AcresBlk 1 Lot 13 London Town, Hazelton Twp, MN 56431
MLS# 6768635Listed by: RE/MAX ADVANTAGE PLUS 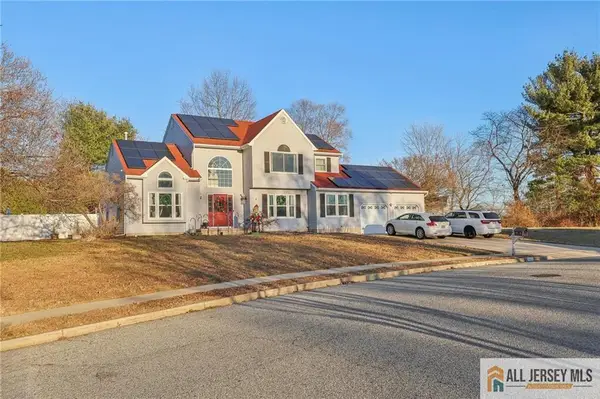 $534,000Active4 beds 3 baths2,422 sq. ft.
$534,000Active4 beds 3 baths2,422 sq. ft.-321 Snowgoose Lane, Harrison, NJ 08062
MLS# 2560789MListed by: EXP REALTY, LLC- New
 $425,000Active4 beds 3 baths2,300 sq. ft.
$425,000Active4 beds 3 baths2,300 sq. ft.163 N Main St, MULLICA HILL, NJ 08062
MLS# NJGL2060662Listed by: HOME AND HEART REALTY  $650,000Active2 beds 2 baths2,077 sq. ft.
$650,000Active2 beds 2 baths2,077 sq. ft.000 Messina Loop Loop, MULLICA HILL, NJ 08062
MLS# NJGL2060822Listed by: CENTURY 21 ALLIANCE-MEDFORD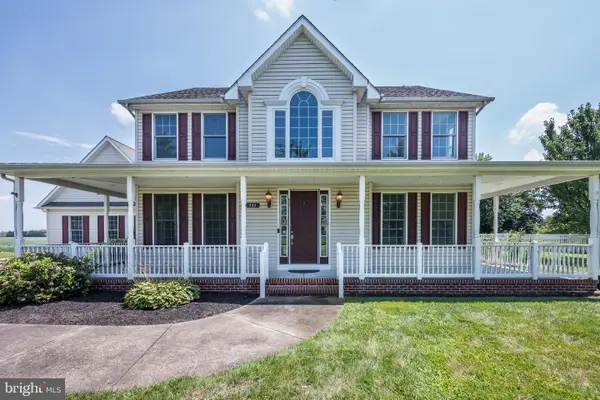 $575,000Pending4 beds 4 baths2,227 sq. ft.
$575,000Pending4 beds 4 baths2,227 sq. ft.733 Barnsboro Rd, MULLICA HILL, NJ 08062
MLS# NJGL2060680Listed by: EXP REALTY, LLC
