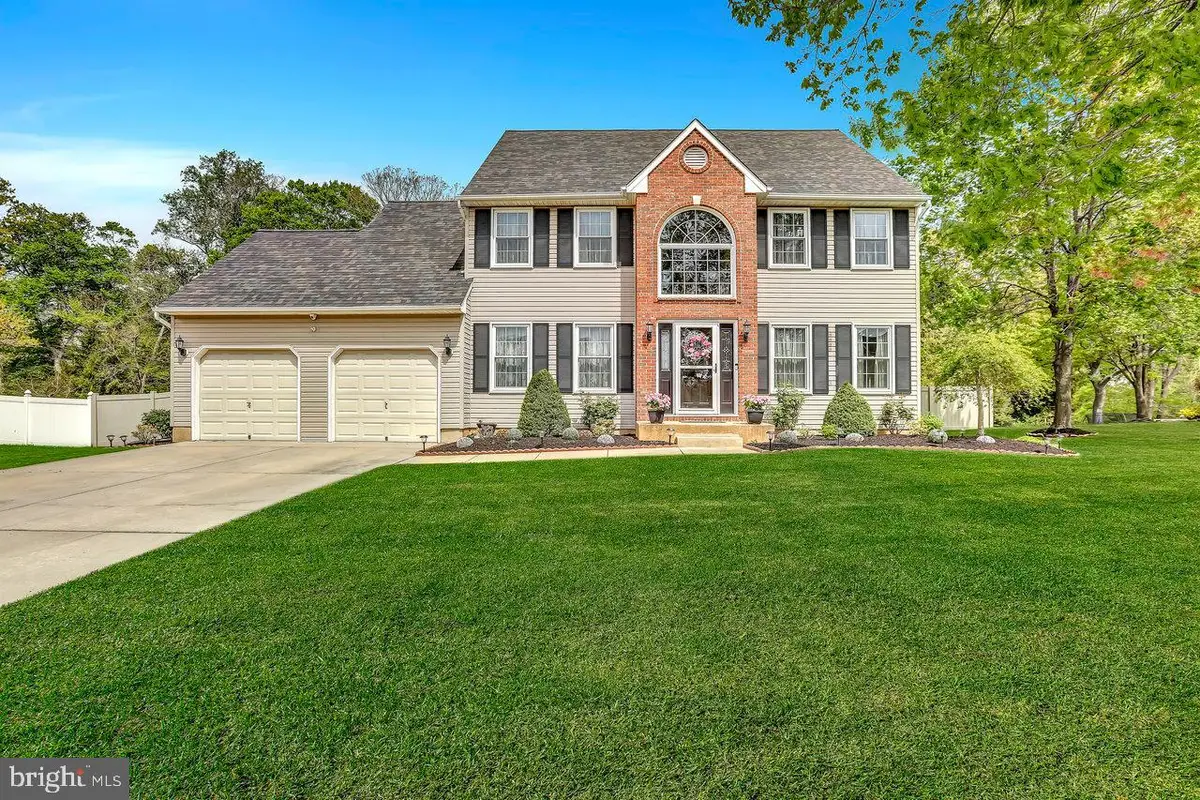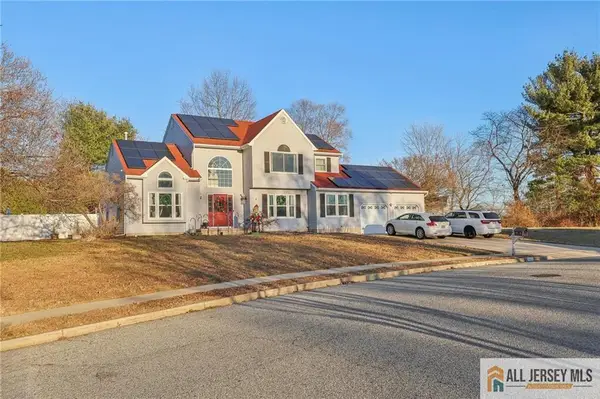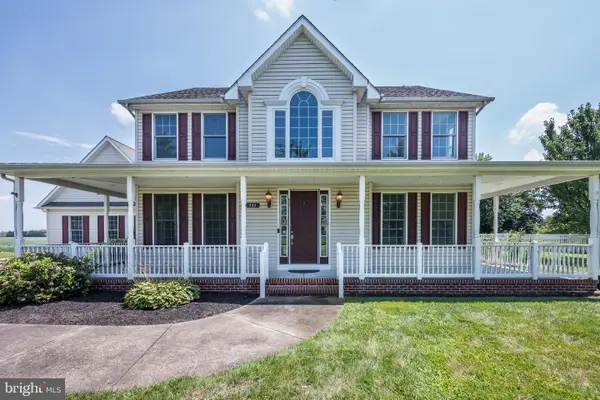1427 Swan Ln, MULLICA HILL, NJ 08062
Local realty services provided by:ERA Martin Associates



1427 Swan Ln,MULLICA HILL, NJ 08062
$584,900
- 4 Beds
- 3 Baths
- 2,300 sq. ft.
- Single family
- Pending
Listed by:charles kravitz
Office:coldwell banker realty
MLS#:NJGL2055700
Source:BRIGHTMLS
Price summary
- Price:$584,900
- Price per sq. ft.:$254.3
- Monthly HOA dues:$20.83
About this home
Welcome to your dream home in one of South Jersey’s most sought-after communities!
This impeccable 4-bedroom, 2.5-bath beauty offers a spacious and thoughtfully designed floor plan perfect for modern living. Pride in ownership shines throughout this meticulously maintained property.
Inside, you are greeted by a welcoming open foyer that sets the tone for the rest of this gorgeous home. A large butler’s pantry, make hosting a breeze. Just off the kitchen, the cozy family room boasts updated carpeting and a gas marble fireplace perfect for relaxing evenings. The family room, dining room and living room feature beautiful crown molding with new carpeting.
Upstairs, the spacious and neutral-toned primary suite includes a luxurious en-suite bath complete with a soaking tub and separate shower and Large Closets. The upstairs bedrooms all have new carpeting.
Step outside to your own private oasis professionally landscaped with underground sprinklers and fully fenced for privacy, backing up to serene, unbuildable wooded land. Spacious deck with retractable awning. Enjoy the stunning inground pool with a brand-new liner installed in September 2024, ideal for summer entertainment with family and friends.
Located near parks, recreation fields, and the charming historic downtown of Mullica Hill, this home is also just minutes from the NEW Inspira Hospital and the award-winning William Heritage Winery.
This home truly has it all just move in, unpack, and start enjoying life in Mullica Hill. Don’t miss your chance to call this exceptional property home!
Contact an agent
Home facts
- Year built:1994
- Listing Id #:NJGL2055700
- Added:121 day(s) ago
- Updated:August 15, 2025 at 07:30 AM
Rooms and interior
- Bedrooms:4
- Total bathrooms:3
- Full bathrooms:2
- Half bathrooms:1
- Living area:2,300 sq. ft.
Heating and cooling
- Cooling:Central A/C
- Heating:Forced Air, Natural Gas
Structure and exterior
- Roof:Asphalt
- Year built:1994
- Building area:2,300 sq. ft.
- Lot area:0.43 Acres
Schools
- High school:CLEARVIEW REGIONAL H.S.
- Middle school:CLEARVIEW REGIONAL M.S.
- Elementary school:PLEASANT VALLEY SCHOOL
Utilities
- Water:Public
- Sewer:Public Sewer
Finances and disclosures
- Price:$584,900
- Price per sq. ft.:$254.3
- Tax amount:$10,384 (2024)
New listings near 1427 Swan Ln
- Coming Soon
 $820,000Coming Soon4 beds 5 baths
$820,000Coming Soon4 beds 5 baths206 Deer Run Ct, MULLICA HILL, NJ 08062
MLS# NJGL2061360Listed by: WEICHERT REALTORS-MULLICA HILL - Open Sat, 12 to 3pmNew
 $99,900Active2 beds 1 baths940 sq. ft.
$99,900Active2 beds 1 baths940 sq. ft.893 Clover Dr, MULLICA HILL, NJ 08062
MLS# NJGL2061318Listed by: EXIT REALTY EAST COAST - Open Sat, 12 to 3pmNew
 $99,900Active2 beds 1 baths980 sq. ft.
$99,900Active2 beds 1 baths980 sq. ft.893 Clover Drive, Mullica Hill, NJ 08062
MLS# 22524421Listed by: EXIT REALTY EAST COAST SHIRVANIAN - Open Sat, 11am to 1pmNew
 $674,900Active4 beds 4 baths3,674 sq. ft.
$674,900Active4 beds 4 baths3,674 sq. ft.1401 Swan Ln, MULLICA HILL, NJ 08062
MLS# NJGL2061192Listed by: BHHS FOX & ROACH-MULLICA HILL SOUTH - New
 $799,900Active4 beds 3 baths4,377 sq. ft.
$799,900Active4 beds 3 baths4,377 sq. ft.102 Brookside Way, MULLICA HILL, NJ 08062
MLS# NJGL2060226Listed by: BHHS FOX & ROACH-MULLICA HILL SOUTH - New
 $39,900Active0.07 Acres
$39,900Active0.07 AcresBlk 1 Lot 13 London Town, Hazelton Twp, MN 56431
MLS# 6768635Listed by: RE/MAX ADVANTAGE PLUS  $534,000Active4 beds 3 baths2,422 sq. ft.
$534,000Active4 beds 3 baths2,422 sq. ft.-321 Snowgoose Lane, Harrison, NJ 08062
MLS# 2560789MListed by: EXP REALTY, LLC- New
 $425,000Active4 beds 3 baths2,300 sq. ft.
$425,000Active4 beds 3 baths2,300 sq. ft.163 N Main St, MULLICA HILL, NJ 08062
MLS# NJGL2060662Listed by: HOME AND HEART REALTY  $650,000Active2 beds 2 baths2,077 sq. ft.
$650,000Active2 beds 2 baths2,077 sq. ft.000 Messina Loop Loop, MULLICA HILL, NJ 08062
MLS# NJGL2060822Listed by: CENTURY 21 ALLIANCE-MEDFORD $575,000Pending4 beds 4 baths2,227 sq. ft.
$575,000Pending4 beds 4 baths2,227 sq. ft.733 Barnsboro Rd, MULLICA HILL, NJ 08062
MLS# NJGL2060680Listed by: EXP REALTY, LLC
