178 Woodstown Rd, MULLICA HILL, NJ 08062
Local realty services provided by:ERA Reed Realty, Inc.
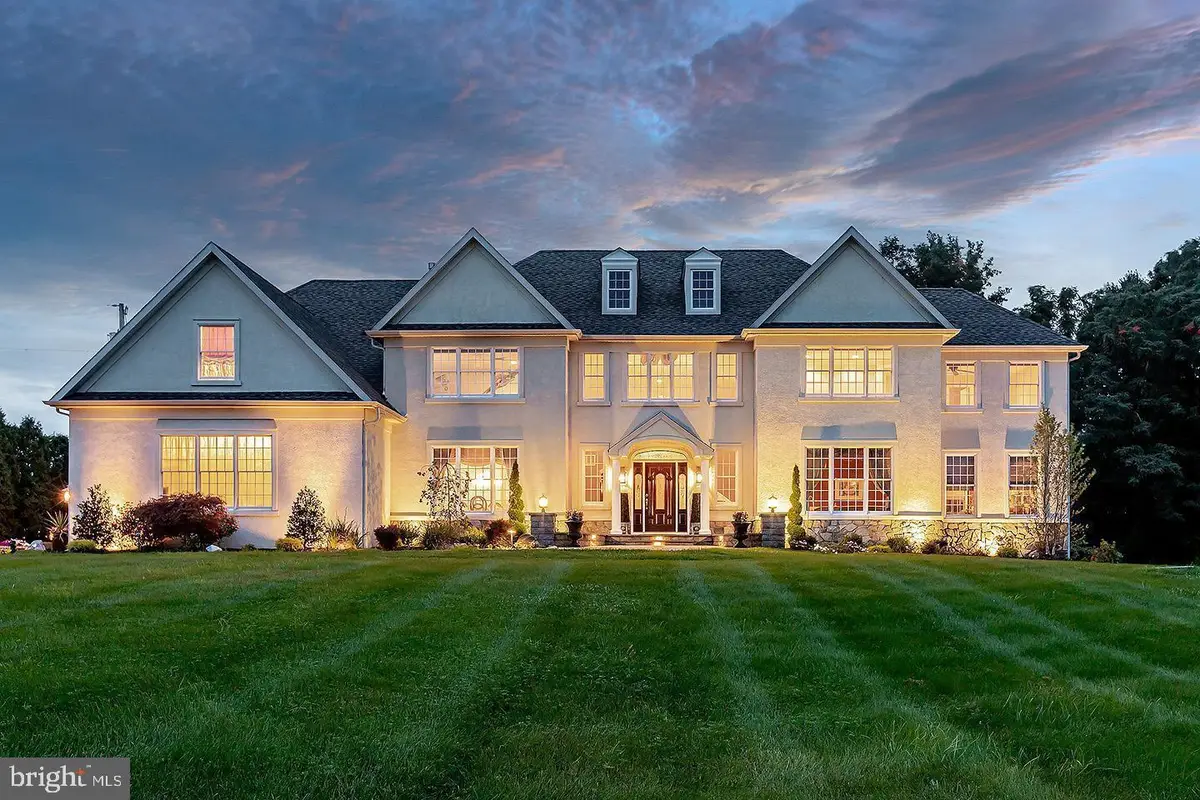
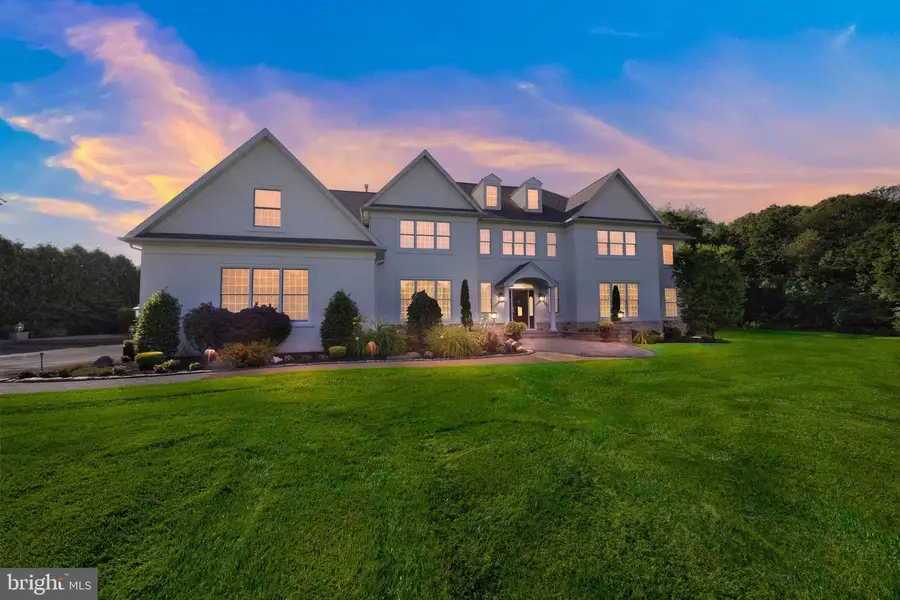
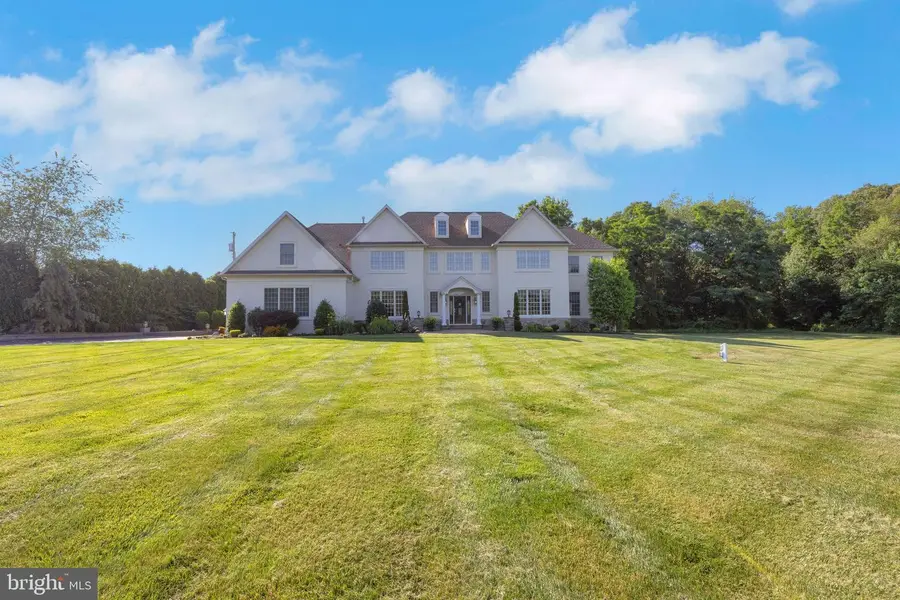
178 Woodstown Rd,MULLICA HILL, NJ 08062
$1,325,000
- 4 Beds
- 6 Baths
- 7,767 sq. ft.
- Single family
- Pending
Listed by:christina pennypacker
Office:real broker, llc.
MLS#:NJGL2059134
Source:BRIGHTMLS
Price summary
- Price:$1,325,000
- Price per sq. ft.:$170.59
About this home
Welcome to this stunning executive colonial style home, a true masterpiece nestled on 2 serene acres with picturesque views of open farmland nearby offering the perfect balance of peaceful privacy and proximity, just 1 mile from historic downtown Mullica Hill.
Boasting over 7,700+ square feet of meticulously designed living space, including a fully finished 2,448 sq ft basement, this custom-built residence exemplifies timeless architecture, thoughtful functionality, and impeccable craftsmanship.
From the moment you arrive, the prestigious curb appeal sets the tone with manicured grounds, a stately façade, and a grand entrance leading you into a soaring two-story foyer with a sweeping curved staircase and 18’ ceilings.
The formal dining room showcases rich custom millwork and newly installed red oak hardwood floors, while the sun-drenched conservatory, spacious formal living room, and wine tasting room with hand-painted murals and travertine flooring offer luxurious spaces for both relaxation and entertaining.
The heart of the home is a chef’s delight, a gourmet kitchen featuring dual wall ovens, a five-burner cooktop, Viking refrigerator, granite countertops, a spacious walk-in pantry, and a custom-matched granite dining table. An adjacent butler’s pantry is ideal for your morning coffee bar or evening cocktail station. The laundry room is equally impressive with upgraded cabinetry, countertops, and stacked appliances.
The family room is warm and inviting, featuring a wall of windows, elegant black and white porcelain tile flooring, and a cozy gas fireplace designed to seamlessly blend comfort and style.
Upstairs, retreat to a lavish primary Master bedroom suite, complete with a tray ceiling, gas fireplace, and spa-like ensuite bath. A jaw-dropping custom glam closet with boutique lighting and built-in shelving offers a luxury dressing experience. Three additional bedrooms include a guest suite with a private bath, and two more with walk-in closets connected by a shared Jack & Jill bath. A cozy loft area provides the perfect space for reading, studying or just hanging out.
The finished Basement is an entertainer’s dream, featuring an updated full bathroom, a Theater/Media room with projector and surround sound, a gaming area (pool table & foosball included), and two flexible rooms perfect for a home gym, office, or playroom.
Step outside to your resort-style backyard oasis, complete with an EP Henry hardscape patio, a grand outdoor wood burning fireplace, lush professional landscaping with lighting, and a custom gunite pool with a hot tub. There is a charming pool house which includes its own bathroom, making this an amazing space for summer entertaining. Additional highlights include, New septic system (2023)New pool heater (2022) Resurfaced and painted stucco (2022) on the entire home and pool house, a Central vacuum system, Chandelier lift, Full irrigation system and more.
This location is phenomenal, located within the highly acclaimed Clearview Regional School District, and just minutes from Inspira Hospital, major highways, as well as Mullica Hill’s charming Main Street. This one-of-a-kind luxury estate truly offers a rare opportunity to enjoy the best of South Jersey living. Don’t miss your chance to call this extraordinary property home! Schedule your VIP private tour today.
Contact an agent
Home facts
- Year built:2004
- Listing Id #:NJGL2059134
- Added:49 day(s) ago
- Updated:August 13, 2025 at 07:30 AM
Rooms and interior
- Bedrooms:4
- Total bathrooms:6
- Full bathrooms:4
- Half bathrooms:2
- Living area:7,767 sq. ft.
Heating and cooling
- Cooling:Central A/C
- Heating:Forced Air, Natural Gas, Programmable Thermostat, Zoned
Structure and exterior
- Roof:Shingle
- Year built:2004
- Building area:7,767 sq. ft.
- Lot area:2.04 Acres
Schools
- High school:CLEARVIEW REGIONAL
- Middle school:CLEARVIEW REGIONAL M.S.
- Elementary school:HARRISON TOWNSHIP E.S.
Utilities
- Water:Public
- Sewer:On Site Septic
Finances and disclosures
- Price:$1,325,000
- Price per sq. ft.:$170.59
New listings near 178 Woodstown Rd
- Open Sat, 12 to 3pmNew
 $99,900Active2 beds 1 baths940 sq. ft.
$99,900Active2 beds 1 baths940 sq. ft.893 Clover Dr, MULLICA HILL, NJ 08062
MLS# NJGL2061318Listed by: EXIT REALTY EAST COAST - Open Sat, 12 to 3pmNew
 $99,900Active2 beds 1 baths980 sq. ft.
$99,900Active2 beds 1 baths980 sq. ft.893 Clover Drive, Mullica Hill, NJ 08062
MLS# 22524421Listed by: EXIT REALTY EAST COAST SHIRVANIAN - Open Sat, 11am to 1pmNew
 $674,900Active4 beds 4 baths3,674 sq. ft.
$674,900Active4 beds 4 baths3,674 sq. ft.1401 Swan Ln, MULLICA HILL, NJ 08062
MLS# NJGL2061192Listed by: BHHS FOX & ROACH-MULLICA HILL SOUTH - New
 $799,900Active4 beds 3 baths4,377 sq. ft.
$799,900Active4 beds 3 baths4,377 sq. ft.102 Brookside Way, MULLICA HILL, NJ 08062
MLS# NJGL2060226Listed by: BHHS FOX & ROACH-MULLICA HILL SOUTH - New
 $39,900Active0.07 Acres
$39,900Active0.07 AcresBlk 1 Lot 13 London Town, Hazelton Twp, MN 56431
MLS# 6768635Listed by: RE/MAX ADVANTAGE PLUS 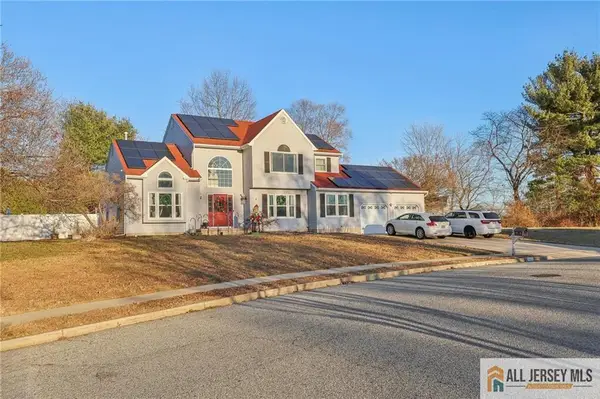 $534,000Active4 beds 3 baths2,422 sq. ft.
$534,000Active4 beds 3 baths2,422 sq. ft.-321 Snowgoose Lane, Harrison, NJ 08062
MLS# 2560789MListed by: EXP REALTY, LLC- New
 $425,000Active4 beds 3 baths2,300 sq. ft.
$425,000Active4 beds 3 baths2,300 sq. ft.163 N Main St, MULLICA HILL, NJ 08062
MLS# NJGL2060662Listed by: HOME AND HEART REALTY  $650,000Active2 beds 2 baths2,077 sq. ft.
$650,000Active2 beds 2 baths2,077 sq. ft.000 Messina Loop Loop, MULLICA HILL, NJ 08062
MLS# NJGL2060822Listed by: CENTURY 21 ALLIANCE-MEDFORD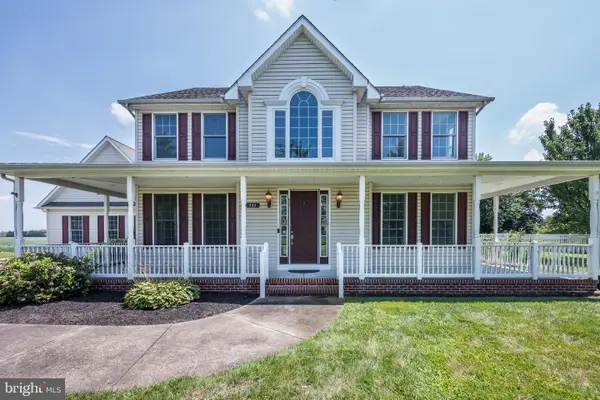 $575,000Pending4 beds 4 baths2,227 sq. ft.
$575,000Pending4 beds 4 baths2,227 sq. ft.733 Barnsboro Rd, MULLICA HILL, NJ 08062
MLS# NJGL2060680Listed by: EXP REALTY, LLC $1,900,000Active5 beds 4 baths4,056 sq. ft.
$1,900,000Active5 beds 4 baths4,056 sq. ft.663 Tomlin Station Rd, MULLICA HILL, NJ 08062
MLS# NJGL2060650Listed by: GRUBER REAL ESTATE AGENCY INC.
