185 Woodland Ave, Mullica Hill, NJ 08062
Local realty services provided by:ERA Central Realty Group
185 Woodland Ave,Mullica Hill, NJ 08062
$1,080,000
- 4 Beds
- 4 Baths
- 4,979 sq. ft.
- Single family
- Pending
Listed by: patricia settar
Office: bhhs fox & roach-mullica hill south
MLS#:NJGL2062662
Source:BRIGHTMLS
Price summary
- Price:$1,080,000
- Price per sq. ft.:$216.91
About this home
Experience nearly 5,000 square feet of refined living space where sophistication meets functionality. This executive residence offers four spacious bedrooms and three-and-a-half baths including a serene primary suite retreat with a spa-inspired bath featuring a double shower and soaking tub.
Distinctive architectural details arched walls, rounded edges, and soaring ceilings create a seamless blend of elegance and comfort. The design flows effortlessly with 10-foot ceilings on the first floor, 9-foot ceilings upstairs, and a dramatic 27-foot vaulted ceiling in the family room. Gleaming hardwood floors complete the look with timeless style. Formal dining and living rooms and a very spacious kitchen with bright breakfast room and walk in pantry. Multiple home offices for work or study. A private theater room for immersive entertainment. A sunroom filled with natural light and tranquil views. Built-in ceiling speakers, a three-car side-entry garage with updated padded doors and openers
Resort-Style Outdoor Living
The backyard is your personal retreat—perfect for entertaining or unwinding. A 40’ x 20’ saltwater pool with a new filter and liner anchors the space, paired with a low-maintenance vinyl deck and professional-grade sound system engineered to deliver crisp music throughout the yard. The natural valley setting ensures privacy while enhancing the sweeping views of a serene pond and more than 10 acres of farmland. Nightscape landscaping lights illuminate the front exterior, creating a majestic evening presence that highlights the home’s architecture and curb appeal. Add in a full sprinkler system and integrated outdoor speakers, and you have a setting that blends privacy, peace, and entertainment in perfect harmony Meticulously Maintained & Move-In Ready. Extensive recent upgrades provide both beauty and peace of mind: New septic system (2025), Remodeled primary bathroom (2020), New sprinkler system (2025), New pool filter (2025), Pool liner replaced (2023), Garage doors & openers replaced (2022), 13 new front-facing windows with transferrable warranty (2022), Deck replaced (2021), Hot water tank replaced (2020) Location, Location, Location! Perfectly positioned, this home combines tranquility with convenience. Stroll or bike to historic downtown Mullica Hill for boutique shopping and dining. Commuters will appreciate quick access to the New Jersey Turnpike (2 miles), Route 295, and I-95, plus just 25 minutes to Philadelphia International Airport—ideal for the busy executive or frequent traveler.
A Statement of Luxury & Lifestyle. More than a residence, this is a showcase of custom architecture, modern upgrades, and resort-style living. Whether you’re seeking a multigenerational haven, an entertainer’s dream, or a private company sanctuary with breathtaking views, 185 Woodland Ave. delivers it all. Come and experience Mullica Hill living!
Contact an agent
Home facts
- Year built:2006
- Listing ID #:NJGL2062662
- Added:161 day(s) ago
- Updated:February 26, 2026 at 08:39 AM
Rooms and interior
- Bedrooms:4
- Total bathrooms:4
- Full bathrooms:3
- Half bathrooms:1
- Dining Description:Dining Room
- Bathrooms Description:Bathroom 1, Bathroom 2, Primary Bathroom
- Kitchen Description:Refrigerator
- Bedroom Description:Primary Bedroom
- Basement:Yes
- Basement Description:Daylight, Full, Walkout Level
- Living area:4,979 sq. ft.
Heating and cooling
- Cooling:Central A/C, Zoned
- Heating:Forced Air, Natural Gas, Zoned
Structure and exterior
- Roof:Architectural Shingle
- Year built:2006
- Building area:4,979 sq. ft.
- Lot area:1 Acres
- Architectural Style:Colonial
- Construction Materials:Frame
- Foundation Description:Concrete Perimeter
- Levels:2 Stories
Schools
- High school:CLEARVIEW REGIONAL H.S.
- Middle school:CLEARVIEW REGIONAL M.S.
- Elementary school:HARRISON TOWNSHIP E.S.
Utilities
- Water:Public
- Sewer:On Site Septic
Finances and disclosures
- Price:$1,080,000
- Price per sq. ft.:$216.91
- Tax amount:$19,448 (2025)
Features and amenities
- Laundry features:Dryer, Washer
- Amenities:200+ Amp Service, Cable TV Available
New listings near 185 Woodland Ave
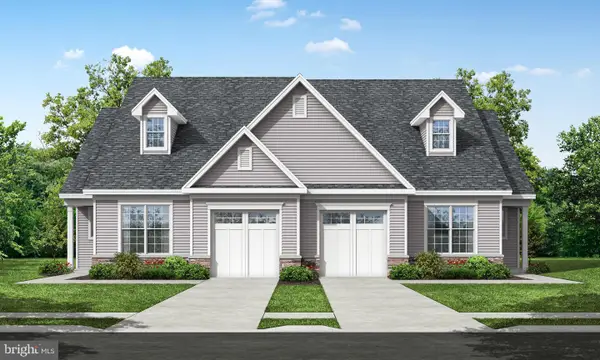 $470,720Pending3 beds 3 baths1,857 sq. ft.
$470,720Pending3 beds 3 baths1,857 sq. ft.26 Redkist Dr, MULLICA HILL, NJ 08062
MLS# NJGL2069750Listed by: CENTURY 21 ALLIANCE-MEDFORD- New
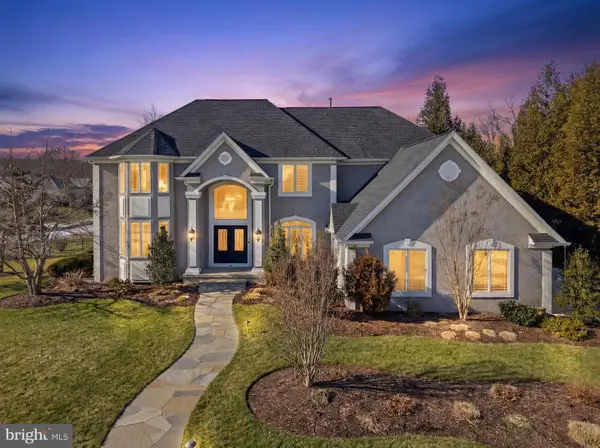 $1,500,000Active4 beds 5 baths5,575 sq. ft.
$1,500,000Active4 beds 5 baths5,575 sq. ft.201 Churchill Way, MULLICA HILL, NJ 08062
MLS# NJGL2069672Listed by: BHHS FOX & ROACH-MULLICA HILL SOUTH  $1,047,250Active17.75 Acres
$1,047,250Active17.75 Acres1 Richwood Road & Williamson Lane, MULLICA HILL, NJ 08062
MLS# NJGL2046570Listed by: HOME AND HEART REALTY- New
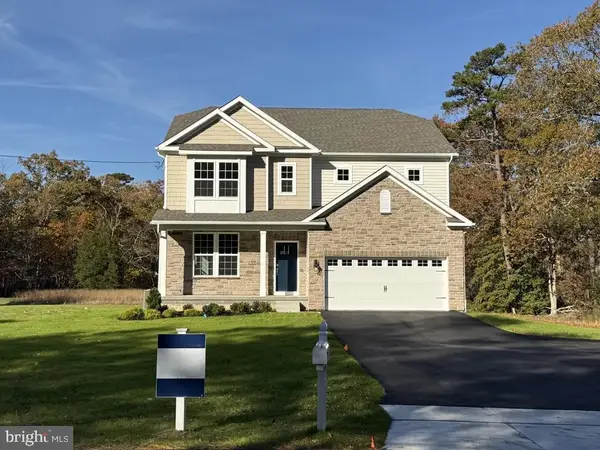 $874,990Active4 beds 3 baths3,230 sq. ft.
$874,990Active4 beds 3 baths3,230 sq. ft.453 Clems Run Road, MULLICA HILL, NJ 08062
MLS# NJGL2069618Listed by: D.R. HORTON REALTY OF NEW JERSEY - New
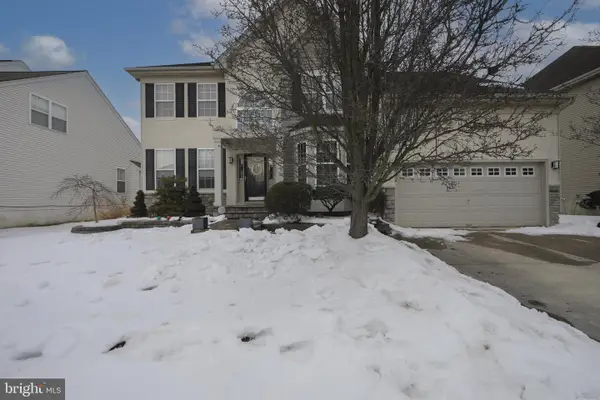 $650,000Active4 beds 3 baths2,622 sq. ft.
$650,000Active4 beds 3 baths2,622 sq. ft.642 Bainbridge Dr, MULLICA HILL, NJ 08062
MLS# NJGL2069398Listed by: KELLER WILLIAMS REALTY 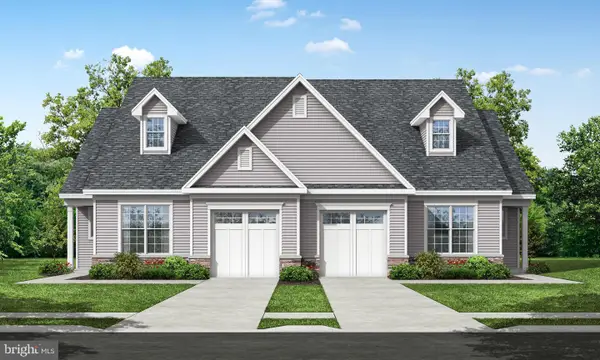 $497,250Pending3 beds 3 baths1,741 sq. ft.
$497,250Pending3 beds 3 baths1,741 sq. ft.41 Redkist Dr, MULLICA HILL, NJ 08062
MLS# NJGL2069350Listed by: CENTURY 21 ALLIANCE-MEDFORD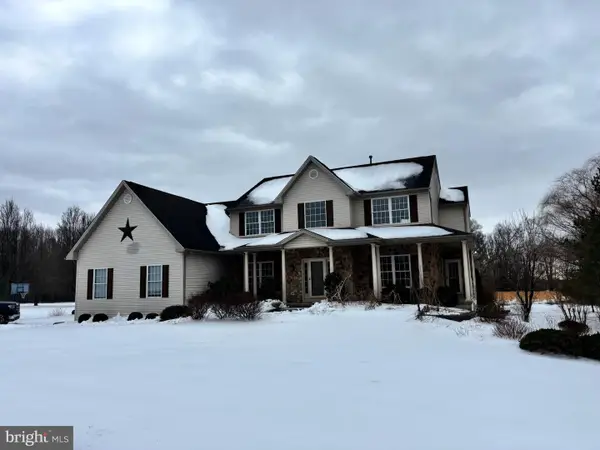 $749,000Pending4 beds 4 baths3,992 sq. ft.
$749,000Pending4 beds 4 baths3,992 sq. ft.283 Cedar Rd, MULLICA HILL, NJ 08062
MLS# NJGL2069326Listed by: COLDWELL BANKER REALTY $495,000Pending3 beds 2 baths1,526 sq. ft.
$495,000Pending3 beds 2 baths1,526 sq. ft.521 Clems Run, MULLICA HILL, NJ 08062
MLS# NJGL2069230Listed by: HOME AND HEART REALTY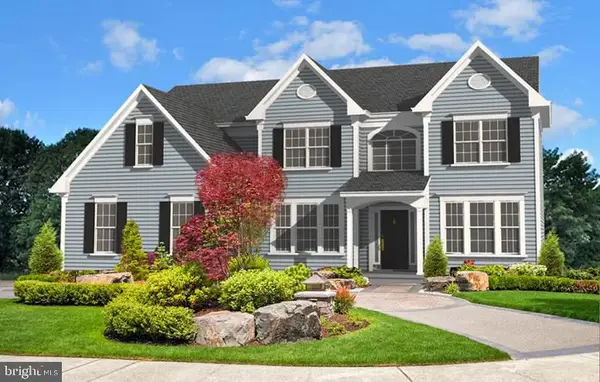 $875,000Active4 beds 3 baths2,940 sq. ft.
$875,000Active4 beds 3 baths2,940 sq. ft.106 Earlington Ct, MULLICA HILL, NJ 08062
MLS# NJGL2069096Listed by: RUSSO REALTY GROUP LLC $895,000Active4 beds 4 baths3,080 sq. ft.
$895,000Active4 beds 4 baths3,080 sq. ft.110 Earllington Ct, MULLICA HILL, NJ 08062
MLS# NJGL2069100Listed by: RUSSO REALTY GROUP LLC

