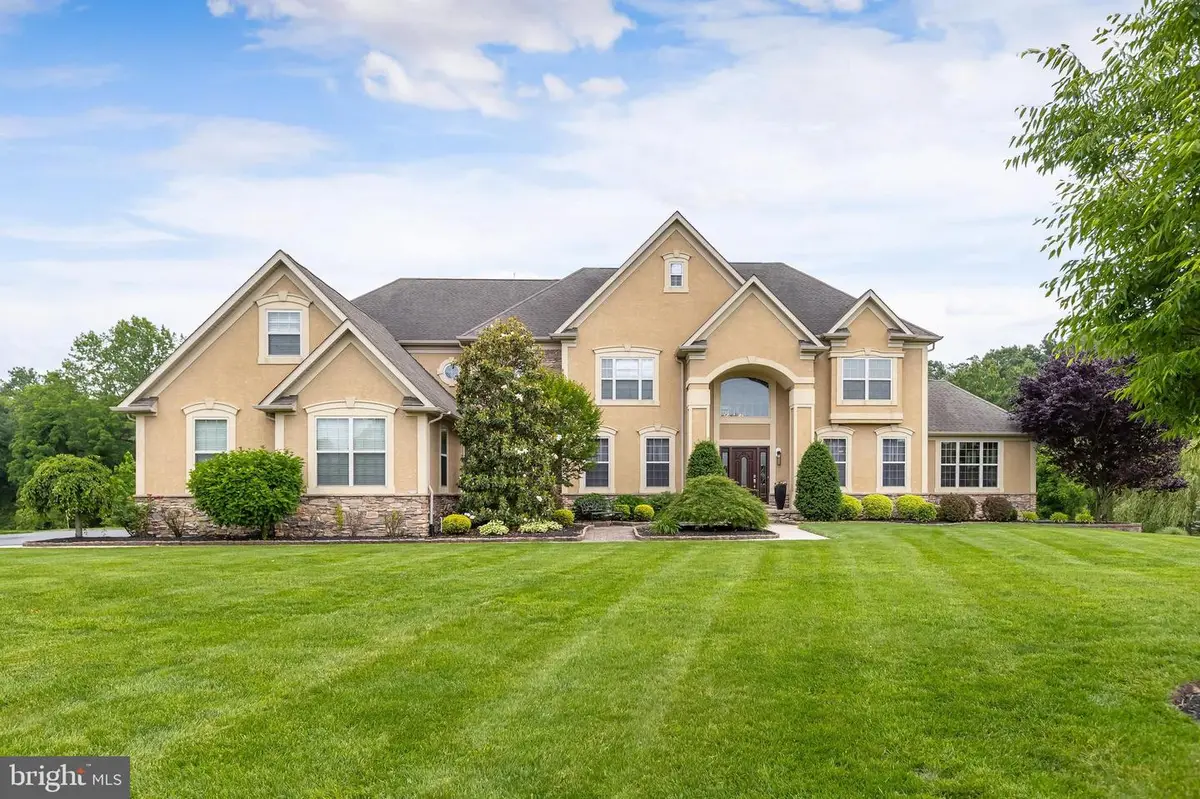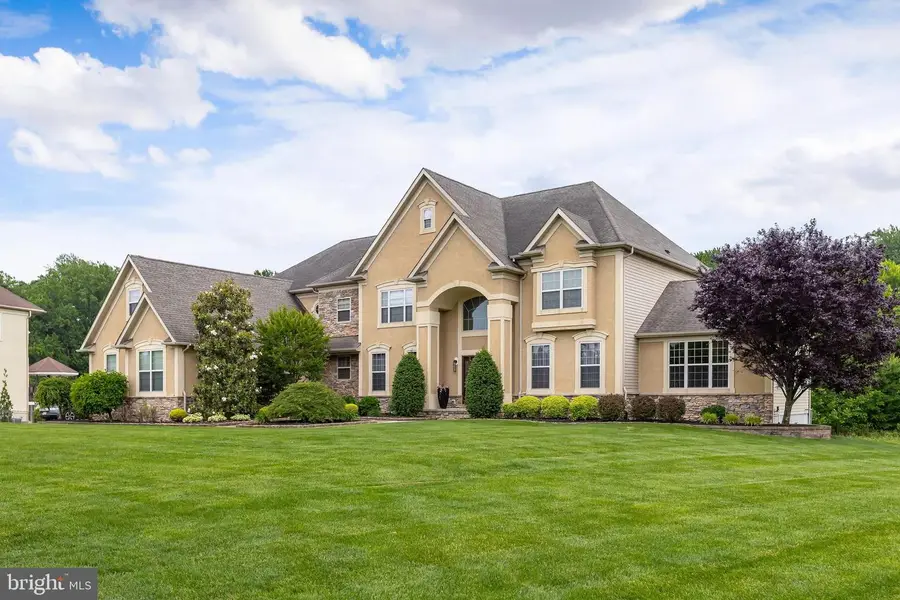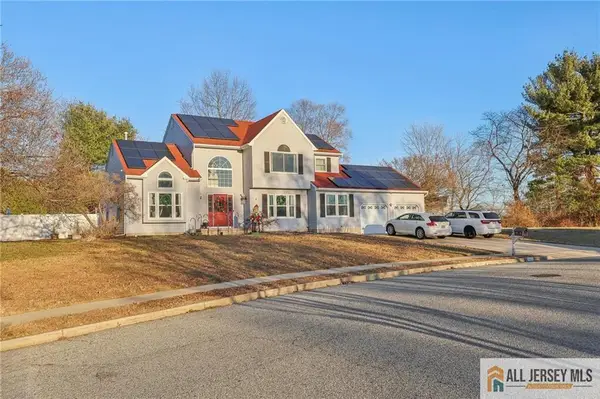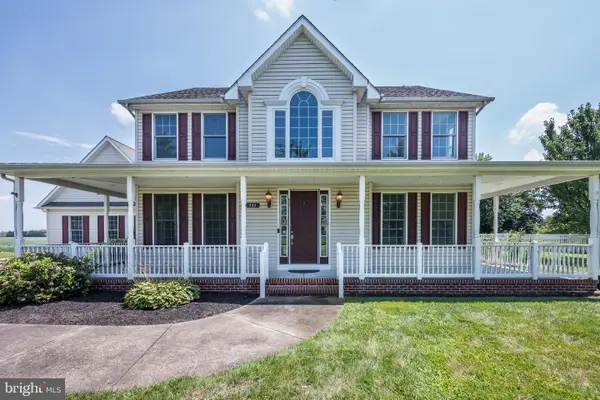211 Emerald Ln, MULLICA HILL, NJ 08062
Local realty services provided by:ERA Reed Realty, Inc.



Listed by:ronald a bruce jr.
Office:bhhs fox & roach-mullica hill south
MLS#:NJGL2058286
Source:BRIGHTMLS
Price summary
- Price:$1,390,000
- Price per sq. ft.:$228.09
- Monthly HOA dues:$120
About this home
Don’t miss out on this luxurious 6094 sq ft. 5-bedroom 4.5 bath home with a 3395 ft. unfinished daylight walk out basement, oversized 3-car garage situated on the largest lot (2.69 acres) in the highly sought after and prestigious Tesoro Court in Mullica Hill. When you enter into the neighborhood you can see why this is the place people want to be, but it is so rare a home comes on the market. As you pull up to this beautiful executive home, "WOW", is the first word that comes to mind with its impressive front facade, plush green landscaping, and extended driveway leading to the oversized 3 car side entry garage. As you enter into the home, the open curved staircase to the second-floor lofted hallway is so impressive. Brazilian cherry floor flows through a good portion of the first floor. This area opens to the formal living room and dining room areas. The high-end kitchen features cherry cabinetry, tile back splash, large center island, quartz counters, upgraded stainless steel appliances, huge walk-in pantry closet, and recessed lighting above. This area is open to the vaulted ceiling morning room with tile flooring and a door that leads out to the spacious 28 x 16 Trex deck with awning that overlooks the open yard space and rear wooded area of the 2.69 acres. Perfect for hosting those summer barbecues. Back inside, the open family room features dramatic 18 foot high ceilings, rear wall of windows and a wood burning fireplace. Perfect spot to snuggle up to on those cold winter days. Down the hall you will find the spacious home office for those who work remotely and a convenient powder room. Lastly, on this end of the home, you will love the bright and sunny conservatory/sun room with 18 x 18 ceramic tile flooring and vaulted ceiling above. On the other end of the home, it features a convenient mud room and a first floor bedroom suite. This suite features a sitting room, #5 bedroom with a custom organized walk-in closet and its own private full bath with double sinks and walk-in shower. Perfect for those who need a first floor bedroom suite or guest quarters for your company. The second floor features a large lofted hall overlooking the front foyer and the family room below. The primary bedroom suite will just totally blow you away. It’s amazing. Through the double entry doors into a spacious sitting room with a walk-in closet. Then you enter into the bedroom area with the tray ceiling. From there you enter into the primary bath with double sinks/vanity, tiled floor, two person soaking tub and a walk-in tiled shower. From there, you walk into a separate makeup area with built-in cabinetry, counters and sitting makeup station. From there, you walk into a second walk-in closet that measures 22 x 9. This suite is simply "Sweet". The second floor also features double doors into a second-floor study. Bedroom #2 features a large walk-in closet and Princess Suite bathroom. Bedrooms three and four also each feature a walk-in closets and a Jack and Jill bathroom. So, every bedroom features a walk-in closet and a bathroom. It doesn’t get any better than that. Lastly, the second floor features a spacious laundry room that is so conveniently located on the bedroom level. A true bonus feature is the 3395 ft. unfinished English daylight basement with full windows and a slider out to the rear yard. This backyard space is a blank canvas waiting for that backyard oasis. The lawn irrigation does the front and side yard. The basement also features a rough in for a 5th full bath. With the daylight basement finished, you could have a 9300 ft. home. This property is conveniently located to highly sought after Clearview school system, local shopping centers, shopping malls, restaurants, Route 45, Route 55 NJ Turnpike and Route 295 north and south to be in the City within 20 minutes, Delaware within 30 minutes and the Jersey shore within 60 minutes. Hurry before this Amazing Home is Gone.
Contact an agent
Home facts
- Year built:2010
- Listing Id #:NJGL2058286
- Added:64 day(s) ago
- Updated:August 14, 2025 at 01:41 PM
Rooms and interior
- Bedrooms:5
- Total bathrooms:5
- Full bathrooms:4
- Half bathrooms:1
- Living area:6,094 sq. ft.
Heating and cooling
- Cooling:Central A/C, Zoned
- Heating:Forced Air, Natural Gas, Zoned
Structure and exterior
- Roof:Pitched, Shingle
- Year built:2010
- Building area:6,094 sq. ft.
- Lot area:2.69 Acres
Schools
- High school:CLEARVIEW REGIONAL
- Middle school:CLEARVIEW REGIONAL
Utilities
- Water:Public
- Sewer:On Site Septic
Finances and disclosures
- Price:$1,390,000
- Price per sq. ft.:$228.09
- Tax amount:$24,180 (2024)
New listings near 211 Emerald Ln
- Open Sat, 12 to 3pmNew
 $99,900Active2 beds 1 baths940 sq. ft.
$99,900Active2 beds 1 baths940 sq. ft.893 Clover Dr, MULLICA HILL, NJ 08062
MLS# NJGL2061318Listed by: EXIT REALTY EAST COAST - Open Sat, 12 to 3pmNew
 $99,900Active2 beds 1 baths980 sq. ft.
$99,900Active2 beds 1 baths980 sq. ft.893 Clover Drive, Mullica Hill, NJ 08062
MLS# 22524421Listed by: EXIT REALTY EAST COAST SHIRVANIAN - Open Sat, 11am to 1pmNew
 $674,900Active4 beds 4 baths3,674 sq. ft.
$674,900Active4 beds 4 baths3,674 sq. ft.1401 Swan Ln, MULLICA HILL, NJ 08062
MLS# NJGL2061192Listed by: BHHS FOX & ROACH-MULLICA HILL SOUTH - New
 $799,900Active4 beds 3 baths4,377 sq. ft.
$799,900Active4 beds 3 baths4,377 sq. ft.102 Brookside Way, MULLICA HILL, NJ 08062
MLS# NJGL2060226Listed by: BHHS FOX & ROACH-MULLICA HILL SOUTH - New
 $39,900Active0.07 Acres
$39,900Active0.07 AcresBlk 1 Lot 13 London Town, Hazelton Twp, MN 56431
MLS# 6768635Listed by: RE/MAX ADVANTAGE PLUS  $534,000Active4 beds 3 baths2,422 sq. ft.
$534,000Active4 beds 3 baths2,422 sq. ft.-321 Snowgoose Lane, Harrison, NJ 08062
MLS# 2560789MListed by: EXP REALTY, LLC- New
 $425,000Active4 beds 3 baths2,300 sq. ft.
$425,000Active4 beds 3 baths2,300 sq. ft.163 N Main St, MULLICA HILL, NJ 08062
MLS# NJGL2060662Listed by: HOME AND HEART REALTY  $650,000Active2 beds 2 baths2,077 sq. ft.
$650,000Active2 beds 2 baths2,077 sq. ft.000 Messina Loop Loop, MULLICA HILL, NJ 08062
MLS# NJGL2060822Listed by: CENTURY 21 ALLIANCE-MEDFORD $575,000Pending4 beds 4 baths2,227 sq. ft.
$575,000Pending4 beds 4 baths2,227 sq. ft.733 Barnsboro Rd, MULLICA HILL, NJ 08062
MLS# NJGL2060680Listed by: EXP REALTY, LLC $1,900,000Active5 beds 4 baths4,056 sq. ft.
$1,900,000Active5 beds 4 baths4,056 sq. ft.663 Tomlin Station Rd, MULLICA HILL, NJ 08062
MLS# NJGL2060650Listed by: GRUBER REAL ESTATE AGENCY INC.
