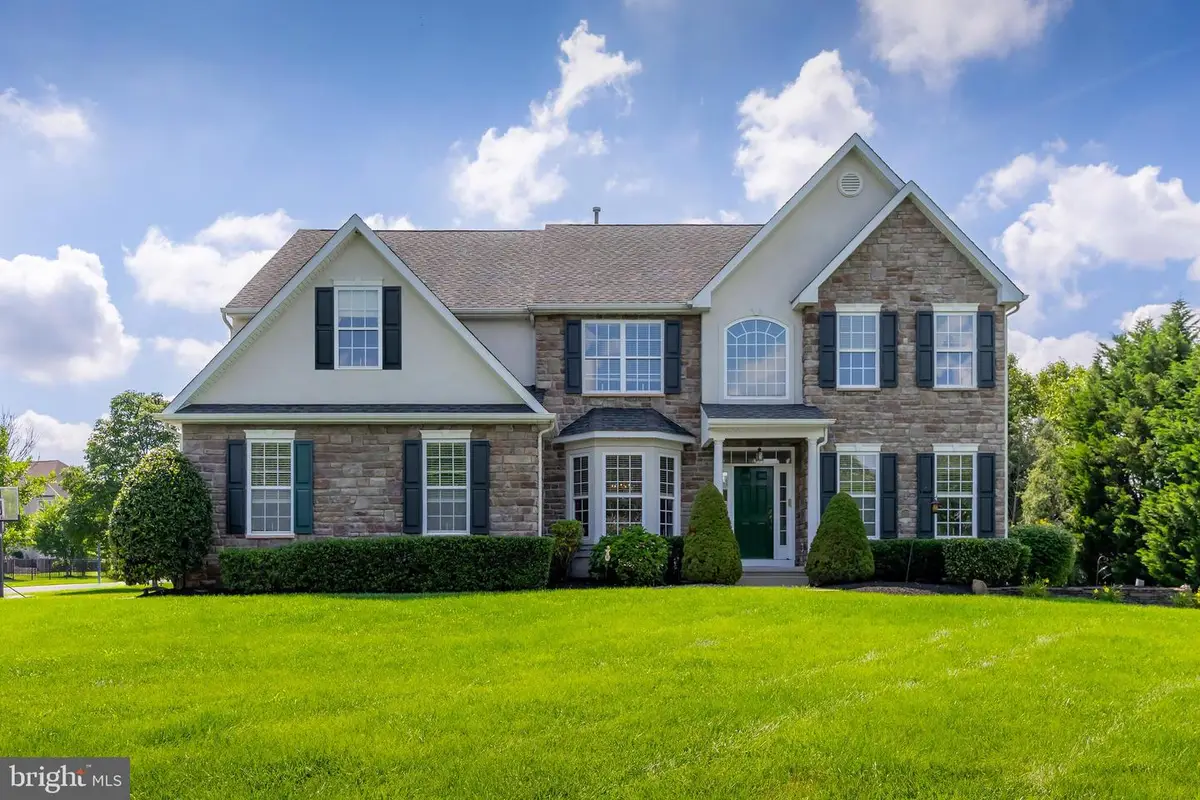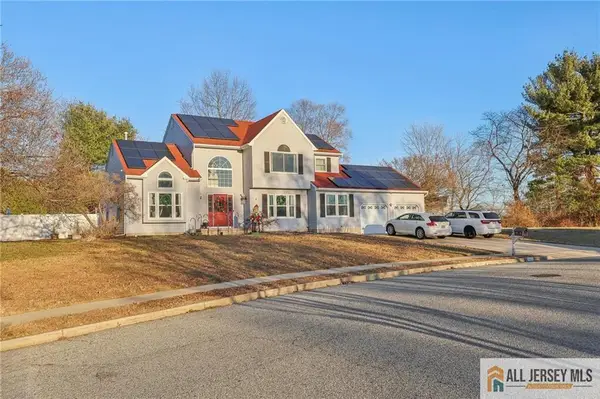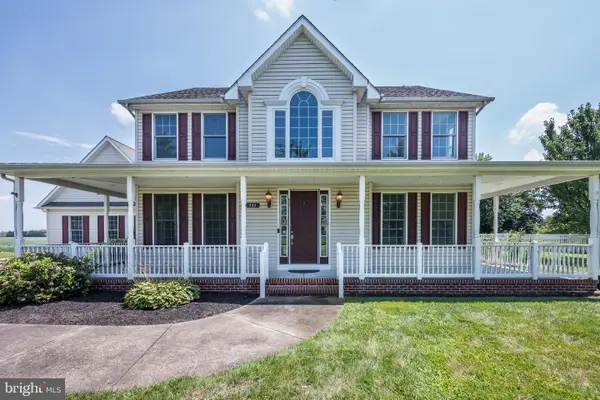402 Nastasi Ct, MULLICA HILL, NJ 08062
Local realty services provided by:ERA OakCrest Realty, Inc.



402 Nastasi Ct,MULLICA HILL, NJ 08062
$749,900
- 4 Beds
- 4 Baths
- 4,696 sq. ft.
- Single family
- Pending
Listed by:patricia settar
Office:bhhs fox & roach-mullica hill south
MLS#:NJGL2059984
Source:BRIGHTMLS
Price summary
- Price:$749,900
- Price per sq. ft.:$159.69
- Monthly HOA dues:$29.17
About this home
Set on a beautiful corner lot in the desirable Tesoro Estates, this stately stone-front home offers a sense of quiet elegance tucked into a private, tree-lined setting.
A two-story foyer welcomes you with an abundance of natural light and hardwood flooring that flows throughout the formal living and dining rooms—both accented with crown molding for a polished finish. This floor also offers a dedicated home office overlooks the backyard, offering a peaceful workspace with a view.
The kitchen is thoughtfully designed with hardwood flooring, granite countertops, stainless steel appliances, a double-wall oven, gas cooktop with stacked hood, and a walk-in pantry. There's no shortage of storage or workspace here, and the sunny breakfast area leads right out to the back patio through sliding glass doors—making it easy to bring meals outdoors or simply enjoy your morning coffee in the fresh air. The kitchen opens to the two-story family room, where a gas fireplace and two-story windows add both warmth and light to the heart of the home.
Upstairs, the primary suite is spacious and calming, with a tray ceiling, recessed lighting, and a well-appointed ensuite that includes ceramic tile, a soaking tub, and separate vanities. Three additional bedrooms, a full hall bath, and a convenient second-floor laundry room complete the upper level. Hardwood floors continue along the upstairs landing for a cohesive feel throughout.
The finished, walk-out basement offers exceptional versatility, with multiple finished rooms including an office, recreational space, half bath, and generous storage—easily adaptable to whatever your household needs may be.
The home sits on a large, beautiful tree lined lot to create a private and serene setting perfect for summer nights with loved ones.
Serviced by Clearview Regional School District and just minutes from the award-winning William Heritage Winery. Come and experience Mullica Hill living!
Contact an agent
Home facts
- Year built:2006
- Listing Id #:NJGL2059984
- Added:29 day(s) ago
- Updated:August 13, 2025 at 07:30 AM
Rooms and interior
- Bedrooms:4
- Total bathrooms:4
- Full bathrooms:2
- Half bathrooms:2
- Living area:4,696 sq. ft.
Heating and cooling
- Cooling:Central A/C
- Heating:Natural Gas, Zoned
Structure and exterior
- Roof:Architectural Shingle
- Year built:2006
- Building area:4,696 sq. ft.
- Lot area:1.13 Acres
Schools
- High school:CLEARVIEW REGIONAL H.S.
- Middle school:CLEARVIEW REGIONAL M.S.
- Elementary school:HARRISON TOWNSHIP E.S.
Utilities
- Water:Public
- Sewer:Private Septic Tank
Finances and disclosures
- Price:$749,900
- Price per sq. ft.:$159.69
- Tax amount:$17,437 (2024)
New listings near 402 Nastasi Ct
- Open Sat, 12 to 3pmNew
 $99,900Active2 beds 1 baths940 sq. ft.
$99,900Active2 beds 1 baths940 sq. ft.893 Clover Dr, MULLICA HILL, NJ 08062
MLS# NJGL2061318Listed by: EXIT REALTY EAST COAST - Open Sat, 12 to 3pmNew
 $99,900Active2 beds 1 baths980 sq. ft.
$99,900Active2 beds 1 baths980 sq. ft.893 Clover Drive, Mullica Hill, NJ 08062
MLS# 22524421Listed by: EXIT REALTY EAST COAST SHIRVANIAN - Open Sat, 11am to 1pmNew
 $674,900Active4 beds 4 baths3,674 sq. ft.
$674,900Active4 beds 4 baths3,674 sq. ft.1401 Swan Ln, MULLICA HILL, NJ 08062
MLS# NJGL2061192Listed by: BHHS FOX & ROACH-MULLICA HILL SOUTH - New
 $799,900Active4 beds 3 baths4,377 sq. ft.
$799,900Active4 beds 3 baths4,377 sq. ft.102 Brookside Way, MULLICA HILL, NJ 08062
MLS# NJGL2060226Listed by: BHHS FOX & ROACH-MULLICA HILL SOUTH - New
 $39,900Active0.07 Acres
$39,900Active0.07 AcresBlk 1 Lot 13 London Town, Hazelton Twp, MN 56431
MLS# 6768635Listed by: RE/MAX ADVANTAGE PLUS  $534,000Active4 beds 3 baths2,422 sq. ft.
$534,000Active4 beds 3 baths2,422 sq. ft.-321 Snowgoose Lane, Harrison, NJ 08062
MLS# 2560789MListed by: EXP REALTY, LLC- New
 $425,000Active4 beds 3 baths2,300 sq. ft.
$425,000Active4 beds 3 baths2,300 sq. ft.163 N Main St, MULLICA HILL, NJ 08062
MLS# NJGL2060662Listed by: HOME AND HEART REALTY  $650,000Active2 beds 2 baths2,077 sq. ft.
$650,000Active2 beds 2 baths2,077 sq. ft.000 Messina Loop Loop, MULLICA HILL, NJ 08062
MLS# NJGL2060822Listed by: CENTURY 21 ALLIANCE-MEDFORD $575,000Pending4 beds 4 baths2,227 sq. ft.
$575,000Pending4 beds 4 baths2,227 sq. ft.733 Barnsboro Rd, MULLICA HILL, NJ 08062
MLS# NJGL2060680Listed by: EXP REALTY, LLC $1,900,000Active5 beds 4 baths4,056 sq. ft.
$1,900,000Active5 beds 4 baths4,056 sq. ft.663 Tomlin Station Rd, MULLICA HILL, NJ 08062
MLS# NJGL2060650Listed by: GRUBER REAL ESTATE AGENCY INC.
