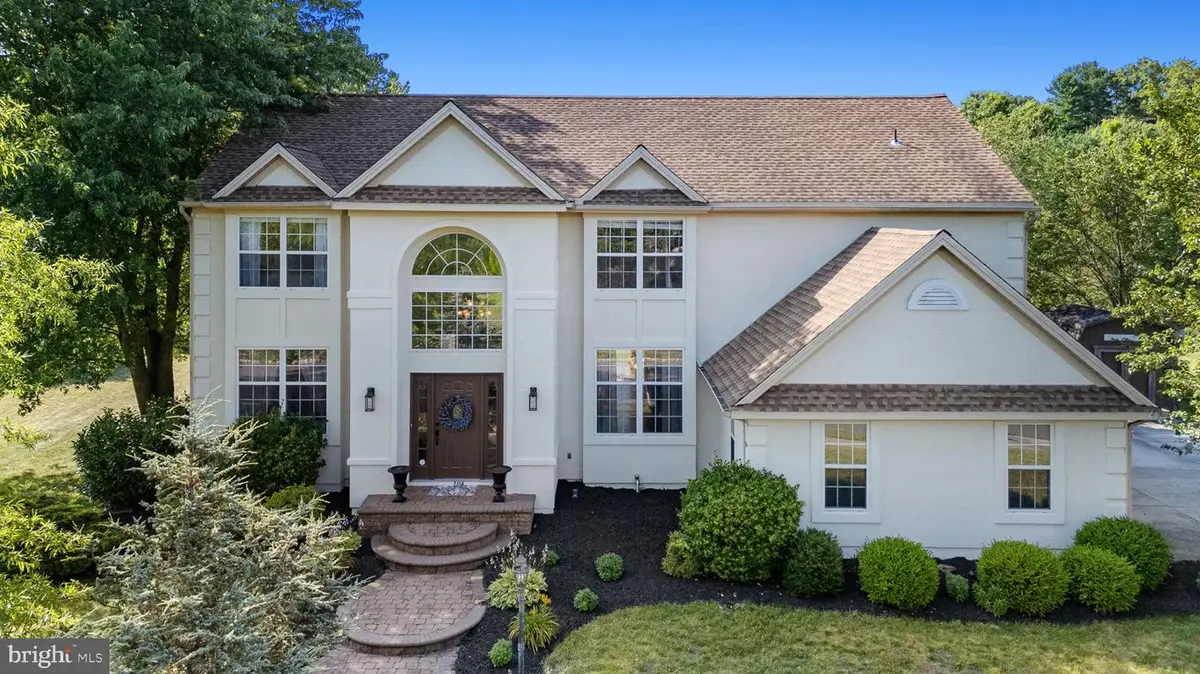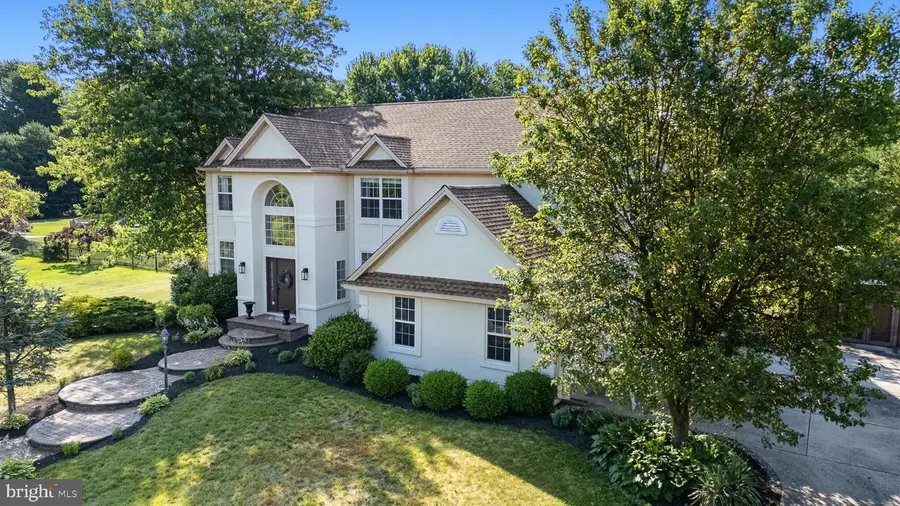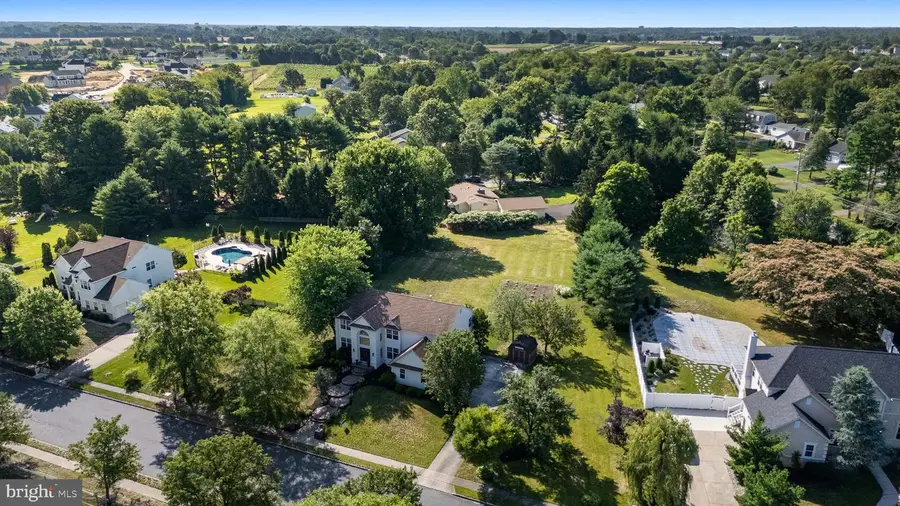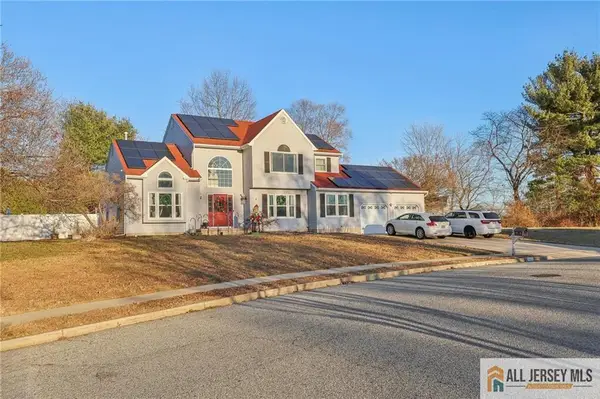404 Harvest Mill Way, MULLICA HILL, NJ 08062
Local realty services provided by:Mountain Realty ERA Powered



404 Harvest Mill Way,MULLICA HILL, NJ 08062
$740,000
- 4 Beds
- 4 Baths
- 3,640 sq. ft.
- Single family
- Pending
Listed by:suzanne c cunningham
Office:bhhs fox & roach-washington-gloucester
MLS#:NJGL2059048
Source:BRIGHTMLS
Price summary
- Price:$740,000
- Price per sq. ft.:$203.3
- Monthly HOA dues:$25
About this home
Welcome to Your Dream Home in the Heart of Mullica Hill!
Nestled in one of the area’s most sought-after neighborhoods, this beautifully maintained residence offers over 2,800 square feet of elegant living space—plus an additional 744 square feet of finished basement complete with a half bath! With fresh new paint throughout and numerous upgrades, this home is move-in ready and waiting for its next chapter.
Step inside to find a warm and inviting layout, starting with a formal living room and dining room, perfect for everything from intimate dinners to festive holiday gatherings. At the heart of the home is the gourmet kitchen, featuring updated granite countertops, tile flooring and backsplash, a buffet counter with built-in wine rack, and a premium Electrolux double oven. New appliances include a brand-new cooktop, dishwasher, washer, and dryer—a dream setup for any culinary enthusiast!
The spacious family room flows seamlessly into the living area and boasts a gas corner fireplace and walk-out access to a custom paver patio—an ideal setting for entertaining or relaxing under the stars.
Upstairs, retreat to the primary suite, complete with a tray ceiling, romantic fireplace, a large walk-in closet, and a luxurious en-suite bath with Jacuzzi tub and stall shower. All additional bedrooms are generously sized, and one features its own walk-in closet.
Downstairs, the finished basement expands your living space with a large family room, a dedicated exercise area, half bath, and included TV, offering endless possibilities for recreation and relaxation.
Enjoy peace of mind with modern upgrades including a five year old roof with warranty, natural gas generator and whole-house attic fan. The second-floor laundry room comes complete with all appliances included, and the garage features built-in storage cabinets for added convenience.
Located in the acclaimed Clearview School District, you're just minutes from the new Inspira Hospital, Heritage Winery, and Mullica Hill’s charming historic downtown with its shops, dining, and community events.
BONUS FEATURES:
Brand-new washer, dryer, dishwasher, and cooktop
Fresh paint throughout
Second-floor laundry
Garage storage cabinets
TV included in basement
This is more than a home—it's a lifestyle. Don't miss your chance to own this entertainer’s paradise in a prime location. Schedule your private tour today and experience everything this exceptional home has to offer!
Contact an agent
Home facts
- Year built:2001
- Listing Id #:NJGL2059048
- Added:52 day(s) ago
- Updated:August 16, 2025 at 07:27 AM
Rooms and interior
- Bedrooms:4
- Total bathrooms:4
- Full bathrooms:2
- Half bathrooms:2
- Living area:3,640 sq. ft.
Heating and cooling
- Cooling:Central A/C
- Heating:Forced Air, Natural Gas
Structure and exterior
- Roof:Architectural Shingle
- Year built:2001
- Building area:3,640 sq. ft.
- Lot area:1.06 Acres
Schools
- High school:CLEARVIEW REGIONAL H.S.
- Middle school:CLEARVIEW REGIONAL M.S.
- Elementary school:HARRISON TOWNSHIP E.S.
Utilities
- Water:Public
- Sewer:On Site Septic
Finances and disclosures
- Price:$740,000
- Price per sq. ft.:$203.3
- Tax amount:$13,075 (2024)
New listings near 404 Harvest Mill Way
- New
 $749,999Active4 beds 3 baths3,459 sq. ft.
$749,999Active4 beds 3 baths3,459 sq. ft.210 Dillons Ln, MULLICA HILL, NJ 08062
MLS# NJGL2061348Listed by: COMPASS NEW JERSEY, LLC - MOORESTOWN - New
 $820,000Active4 beds 5 baths5,471 sq. ft.
$820,000Active4 beds 5 baths5,471 sq. ft.206 Deer Run Ct, MULLICA HILL, NJ 08062
MLS# NJGL2061360Listed by: WEICHERT REALTORS-MULLICA HILL - Open Sat, 12 to 3pmNew
 $99,900Active2 beds 1 baths940 sq. ft.
$99,900Active2 beds 1 baths940 sq. ft.893 Clover Dr, MULLICA HILL, NJ 08062
MLS# NJGL2061318Listed by: EXIT REALTY EAST COAST - Open Sat, 12 to 3pmNew
 $99,900Active2 beds 1 baths980 sq. ft.
$99,900Active2 beds 1 baths980 sq. ft.893 Clover Drive, Mullica Hill, NJ 08062
MLS# 22524421Listed by: EXIT REALTY EAST COAST SHIRVANIAN - Open Sat, 11am to 1pmNew
 $674,900Active4 beds 4 baths3,674 sq. ft.
$674,900Active4 beds 4 baths3,674 sq. ft.1401 Swan Ln, MULLICA HILL, NJ 08062
MLS# NJGL2061192Listed by: BHHS FOX & ROACH-MULLICA HILL SOUTH - New
 $799,900Active4 beds 3 baths4,377 sq. ft.
$799,900Active4 beds 3 baths4,377 sq. ft.102 Brookside Way, MULLICA HILL, NJ 08062
MLS# NJGL2060226Listed by: BHHS FOX & ROACH-MULLICA HILL SOUTH - New
 $39,900Active0.07 Acres
$39,900Active0.07 AcresBlk 1 Lot 13 London Town, Hazelton Twp, MN 56431
MLS# 6768635Listed by: RE/MAX ADVANTAGE PLUS  $534,000Active4 beds 3 baths2,422 sq. ft.
$534,000Active4 beds 3 baths2,422 sq. ft.-321 Snowgoose Lane, Harrison, NJ 08062
MLS# 2560789MListed by: EXP REALTY, LLC $425,000Active4 beds 3 baths2,300 sq. ft.
$425,000Active4 beds 3 baths2,300 sq. ft.163 N Main St, MULLICA HILL, NJ 08062
MLS# NJGL2060662Listed by: HOME AND HEART REALTY $650,000Active2 beds 2 baths2,077 sq. ft.
$650,000Active2 beds 2 baths2,077 sq. ft.000 Messina Loop Loop, MULLICA HILL, NJ 08062
MLS# NJGL2060822Listed by: CENTURY 21 ALLIANCE-MEDFORD
