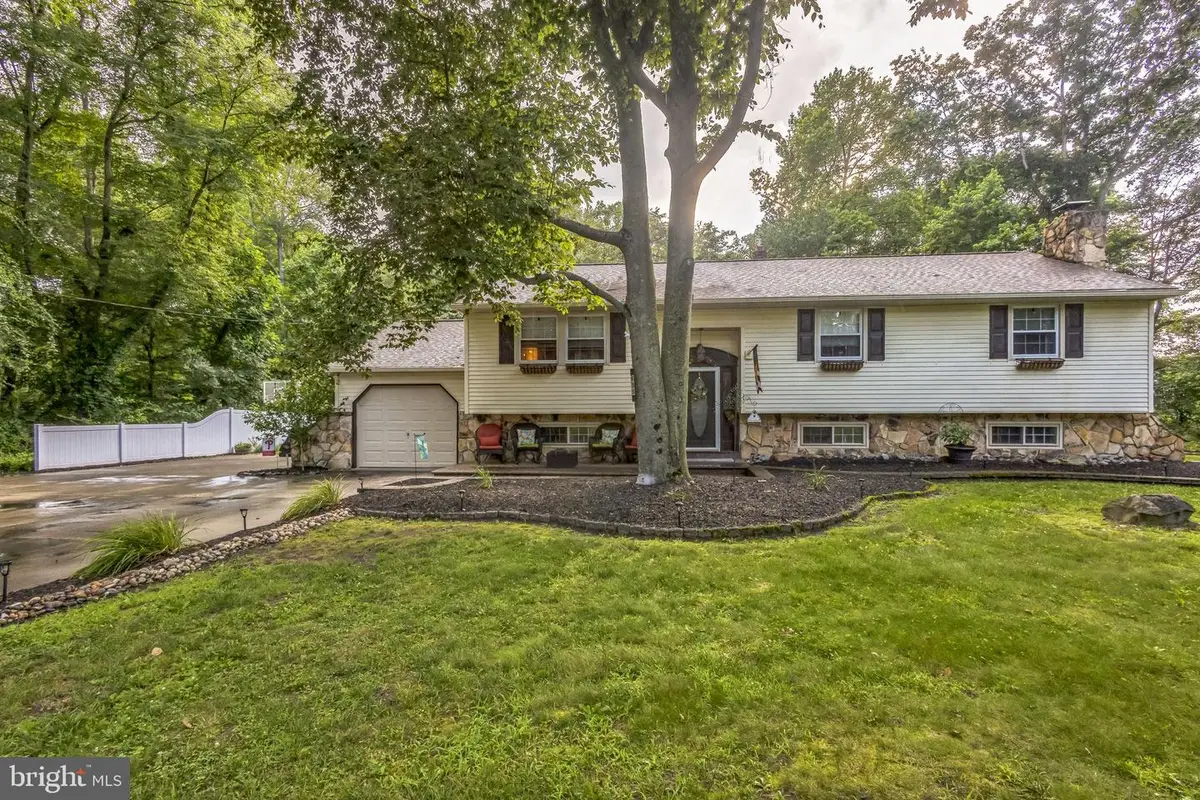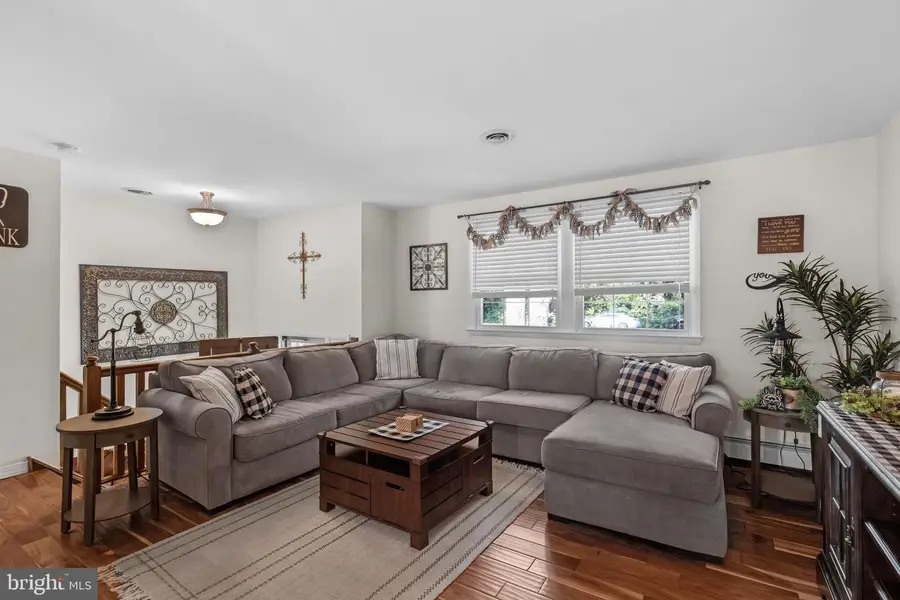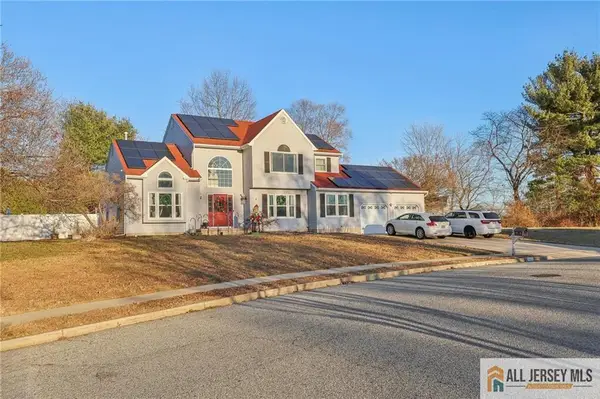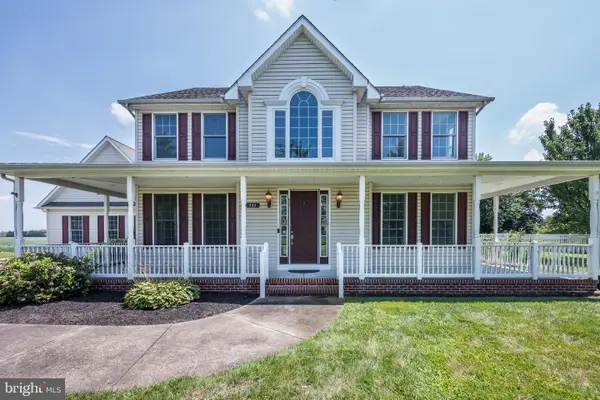655 Jackson, MULLICA HILL, NJ 08062
Local realty services provided by:ERA OakCrest Realty, Inc.



655 Jackson,MULLICA HILL, NJ 08062
$500,000
- 3 Beds
- 2 Baths
- 2,840 sq. ft.
- Single family
- Pending
Listed by:timothy kerr jr.
Office:real broker, llc.
MLS#:NJGL2059778
Source:BRIGHTMLS
Price summary
- Price:$500,000
- Price per sq. ft.:$176.06
About this home
Gorgeous Farm-Style Home in the Heart of Rural Mullica Hill! Tucked away on a quiet country road surrounded by neighboring farms, this stunning property offers the perfect blend of peaceful rural living and modern luxury. From the moment you arrive, the impeccable curb appeal and thoughtfully manicured landscaping set the tone for what awaits inside. Step through the front door and you’ll be greeted by rich, hand-scraped teak hardwood floors that flow seamlessly throughout the main level, complemented by warm, neutral tones and stylish upgraded fixtures. The formal living room invites you to unwind, complete with a mounted 65” TV & soundbar, perfect for cozy family movie nights or game-day gatherings. The heart of this home, is the beautifully designed farm-style kitchen and dining area, featuring white shaker cabinets, granite countertops, and sleek stainless steel appliances and a double oven. Down the hall, you’ll find three generously sized bedrooms, including a serene primary suite with a walk-in closet and a renovated spa-like bathroom, accented by a custom barn door. Sliding glass doors on from the kitchen and Primary suite lead you to a true backyard oasis. Complete with a Trex deck, a screened-in outdoor bungalow structure for relaxing summer nights, plenty of space for gardening and a large fenced in yard that is ideal for pets or play. The finished lower level expands your living space with a versatile bonus room/office, a spacious great room with a cozy fireplace, bar area, and mounted TV area to enjoy games and entertain friends. You'll also find a full laundry room, ample storage, and convenient walk-up access to the attached garage. Located in the highly regarded Clearview school district, this home combines charm, style, and function in one of South Jersey’s most sought-after rural communities. Give us a should to schedule your private showing today!
Contact an agent
Home facts
- Year built:1975
- Listing Id #:NJGL2059778
- Added:31 day(s) ago
- Updated:August 13, 2025 at 07:30 AM
Rooms and interior
- Bedrooms:3
- Total bathrooms:2
- Full bathrooms:2
- Living area:2,840 sq. ft.
Heating and cooling
- Cooling:Central A/C
- Heating:Baseboard - Hot Water, Natural Gas
Structure and exterior
- Roof:Shingle
- Year built:1975
- Building area:2,840 sq. ft.
- Lot area:0.43 Acres
Schools
- High school:CLEARVIEW REGIONAL H.S.
- Middle school:CLEARVIEW REGIONAL M.S.
- Elementary school:CENTRE CITY E.S.
Utilities
- Water:Well
- Sewer:On Site Septic
Finances and disclosures
- Price:$500,000
- Price per sq. ft.:$176.06
- Tax amount:$8,467 (2018)
New listings near 655 Jackson
- Open Sat, 12 to 3pmNew
 $99,900Active2 beds 1 baths940 sq. ft.
$99,900Active2 beds 1 baths940 sq. ft.893 Clover Dr, MULLICA HILL, NJ 08062
MLS# NJGL2061318Listed by: EXIT REALTY EAST COAST - New
 $99,900Active2 beds 1 baths980 sq. ft.
$99,900Active2 beds 1 baths980 sq. ft.893 Clover Drive, Mullica Hill, NJ 08062
MLS# 22524421Listed by: EXIT REALTY EAST COAST SHIRVANIAN - Open Sat, 11am to 1pmNew
 $674,900Active4 beds 4 baths3,674 sq. ft.
$674,900Active4 beds 4 baths3,674 sq. ft.1401 Swan Ln, MULLICA HILL, NJ 08062
MLS# NJGL2061192Listed by: BHHS FOX & ROACH-MULLICA HILL SOUTH - New
 $799,900Active4 beds 3 baths4,377 sq. ft.
$799,900Active4 beds 3 baths4,377 sq. ft.102 Brookside Way, MULLICA HILL, NJ 08062
MLS# NJGL2060226Listed by: BHHS FOX & ROACH-MULLICA HILL SOUTH - New
 $39,900Active0.07 Acres
$39,900Active0.07 AcresBlk 1 Lot 13 London Town, Hazelton Twp, MN 56431
MLS# 6768635Listed by: RE/MAX ADVANTAGE PLUS  $534,000Active4 beds 3 baths2,422 sq. ft.
$534,000Active4 beds 3 baths2,422 sq. ft.-321 Snowgoose Lane, Harrison, NJ 08062
MLS# 2560789MListed by: EXP REALTY, LLC- New
 $425,000Active4 beds 3 baths2,300 sq. ft.
$425,000Active4 beds 3 baths2,300 sq. ft.163 N Main St, MULLICA HILL, NJ 08062
MLS# NJGL2060662Listed by: HOME AND HEART REALTY  $650,000Active2 beds 2 baths2,077 sq. ft.
$650,000Active2 beds 2 baths2,077 sq. ft.000 Messina Loop Loop, MULLICA HILL, NJ 08062
MLS# NJGL2060822Listed by: CENTURY 21 ALLIANCE-MEDFORD $575,000Pending4 beds 4 baths2,227 sq. ft.
$575,000Pending4 beds 4 baths2,227 sq. ft.733 Barnsboro Rd, MULLICA HILL, NJ 08062
MLS# NJGL2060680Listed by: EXP REALTY, LLC $1,900,000Active5 beds 4 baths4,056 sq. ft.
$1,900,000Active5 beds 4 baths4,056 sq. ft.663 Tomlin Station Rd, MULLICA HILL, NJ 08062
MLS# NJGL2060650Listed by: GRUBER REAL ESTATE AGENCY INC.
