705 Franklinville Rd, MULLICA HILL, NJ 08062
Local realty services provided by:ERA Martin Associates
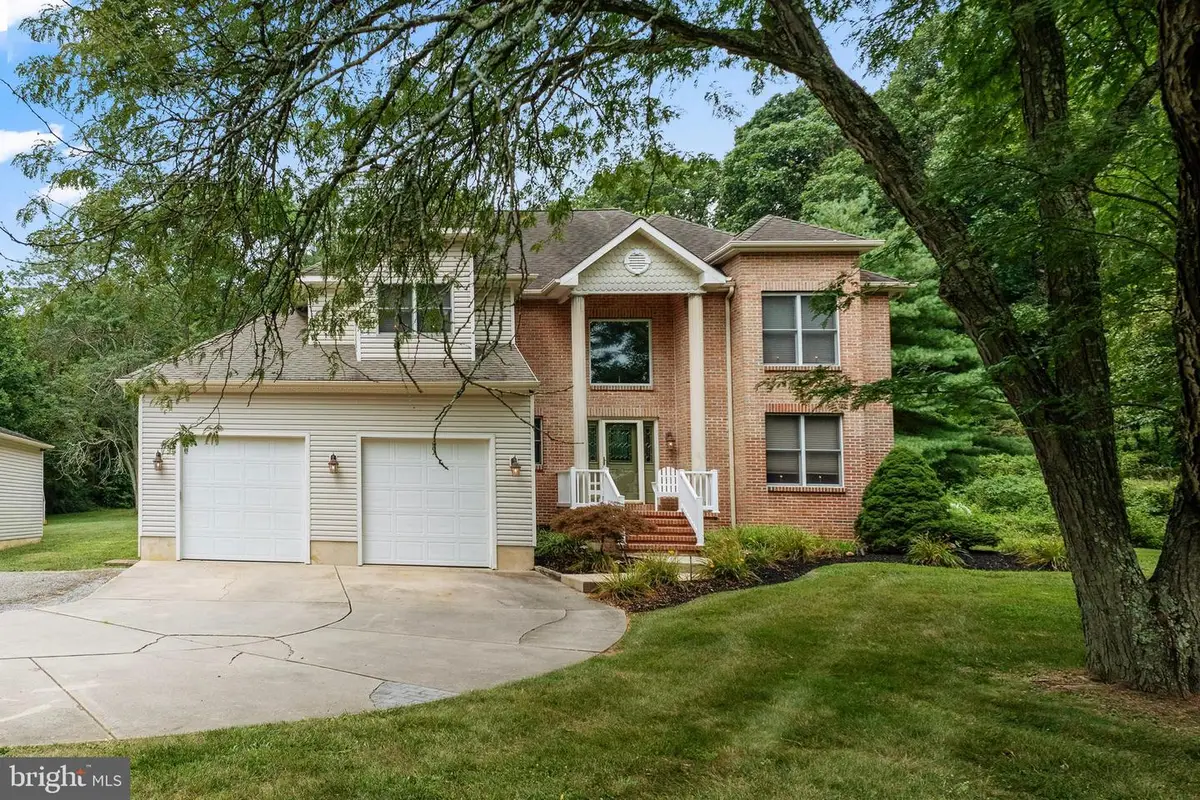
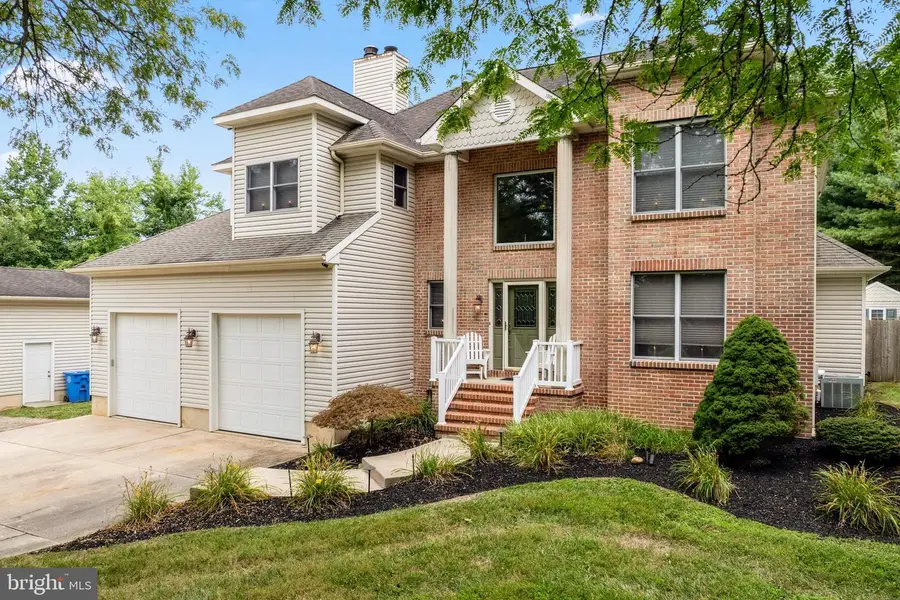
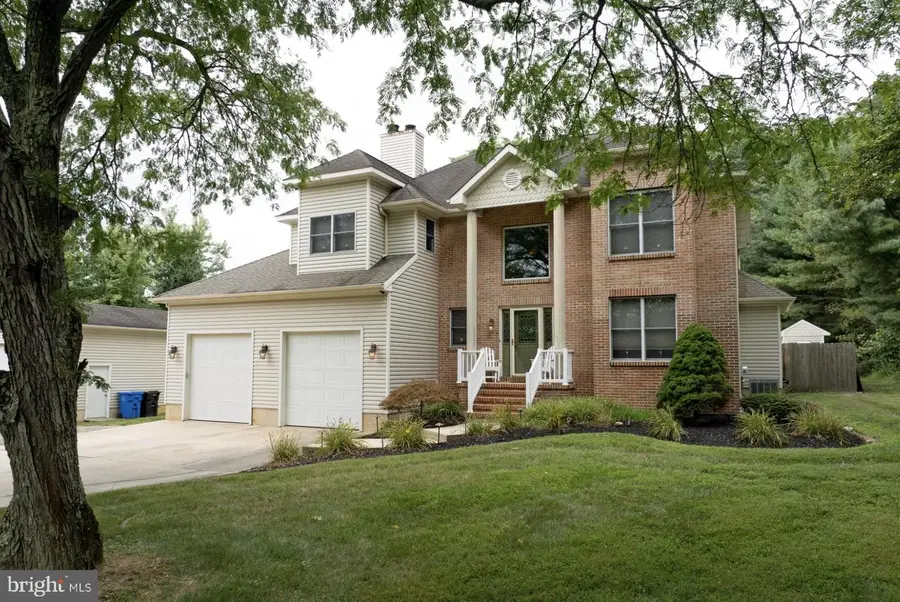
705 Franklinville Rd,MULLICA HILL, NJ 08062
$655,000
- 4 Beds
- 3 Baths
- 3,515 sq. ft.
- Single family
- Pending
Listed by:kathleen m smith
Office:real broker, llc.
MLS#:NJGL2045672
Source:BRIGHTMLS
Price summary
- Price:$655,000
- Price per sq. ft.:$186.34
About this home
MOTIVATED SELLERS!!!. Sellers have C.O, septic cert, well cert, and termite cert .NOT YOUR COOKIE CUTTER HOME! This 4 bedroom, 2.5 bath home sits on an expansive 1.69 acre lot. The open foyer welcomes you and is highlighted by hardwood flooring, and an extra wide staircase creating a grand sense of space. The open floor plan integrates living, dining, and kitchen spaces, creating an inviting atmosphere for daily living and entertaining. . Granite countertops, modern appliances, hardwood floors, and an island with cooktop grace the beautiful kitchen. Custom built maple cabinetry creates a cozy vibe for family meals and entertaining. There is a small desk nook in the kitchen, an ideal spot to catch up on emails or supervise homework. Double doors from the kitchen open to an ALL SEASON room, a versatile room designed for year round enjoyment. With beautiful stamped concrete flooring, walls of windows, and a Vermont Casting Stove, enjoy bringing the outdoors in all year long. This room opens to the beautiful back yard and inground pool area. Adjacent to the kitchen is a great room featuring a striking stacked stone woodburning fireplace as it's focal point. A well appointed laundry room features a sink for quick clean up, ample storage, and a counter top for easy laundry folding. A stylishly rustic powder room finishes off the main level. Continue upstairs to see the double doors leading into the Master bedroom, truly a retreat of its own! Elevate your bathing experience in the 2 person jetted bathtub. The 2 sided fireplace adds warmth and ambiance to the bed and bath areas. Your own private balcony overlooks the pool and sprawling professionally landscaped back yard. Mature trees add to the landscape, as does the creatively designed firepit area, creating a park like feeling right at home. There are 3 good sized guest rooms with closet organizers, custom built desks, shelves, and window seats. The guest bath is at the end of the hall and serves the 3 guest bedrooms.
The finished lower level serves many purposes. A large office space has plenty of room to create a nice quiet atmosphere for productivity and focus, (OR ANOTHER BEDROOM!) A custom bar with wine racks, and plenty of cabinets and storage creates a perfect spot for hosting . Cheers to your new favorite gathering spot! Cozy up by the second Vermont Casting Stove, a highlight in this l basement area. This spa basement is perfect for game nights or just unwinding and having fun. The bright and versatile bonus room with new laminate flooring is ready to adapt to your lifestyle. Envision a playroom, bedroom, crafting room, gaming room...the possibilities are endless! Enjoy the convenience of a walk out basement providing easy access to the outdoors. This basement truly feels like an extension of your home. Step into your own backyard oasis complete with inground pool, that promises endless summer fun. A pool shed allows storage for pool equipment and outdoor essentials. Fire pit area creates the perfect spot for evenings under the stars and making smores! A BIG BONUS is the 800 sq. ft. heated out door work building with overhead lighting, concrete floor, and oversized door! Work on cars or other toys, or just tinker with your favorite hobbies in your getaway from the main house! Country living, close to downtown Mullica Hill! Quick access to Rt.55, 295, NJ Turnpike, restaurants, shopping, and schools!
Contact an agent
Home facts
- Year built:1997
- Listing Id #:NJGL2045672
- Added:379 day(s) ago
- Updated:August 13, 2025 at 07:30 AM
Rooms and interior
- Bedrooms:4
- Total bathrooms:3
- Full bathrooms:2
- Half bathrooms:1
- Living area:3,515 sq. ft.
Heating and cooling
- Cooling:Central A/C
- Heating:90% Forced Air, Natural Gas Available, Propane - Leased, Propane - Owned
Structure and exterior
- Roof:Shingle
- Year built:1997
- Building area:3,515 sq. ft.
- Lot area:1.69 Acres
Schools
- High school:KINGSWAY REGIONAL H.S.
- Middle school:KINGSWAY REGIONAL M.S.
- Elementary school:SOUTH HARRISON E.S.
Utilities
- Water:Well
- Sewer:Septic Exists
Finances and disclosures
- Price:$655,000
- Price per sq. ft.:$186.34
- Tax amount:$11,304 (2024)
New listings near 705 Franklinville Rd
- Open Sat, 12 to 3pmNew
 $99,900Active2 beds 1 baths940 sq. ft.
$99,900Active2 beds 1 baths940 sq. ft.893 Clover Dr, MULLICA HILL, NJ 08062
MLS# NJGL2061318Listed by: EXIT REALTY EAST COAST - Open Sat, 12 to 3pmNew
 $99,900Active2 beds 1 baths980 sq. ft.
$99,900Active2 beds 1 baths980 sq. ft.893 Clover Drive, Mullica Hill, NJ 08062
MLS# 22524421Listed by: EXIT REALTY EAST COAST SHIRVANIAN - Open Sat, 11am to 1pmNew
 $674,900Active4 beds 4 baths3,674 sq. ft.
$674,900Active4 beds 4 baths3,674 sq. ft.1401 Swan Ln, MULLICA HILL, NJ 08062
MLS# NJGL2061192Listed by: BHHS FOX & ROACH-MULLICA HILL SOUTH - New
 $799,900Active4 beds 3 baths4,377 sq. ft.
$799,900Active4 beds 3 baths4,377 sq. ft.102 Brookside Way, MULLICA HILL, NJ 08062
MLS# NJGL2060226Listed by: BHHS FOX & ROACH-MULLICA HILL SOUTH - New
 $39,900Active0.07 Acres
$39,900Active0.07 AcresBlk 1 Lot 13 London Town, Hazelton Twp, MN 56431
MLS# 6768635Listed by: RE/MAX ADVANTAGE PLUS 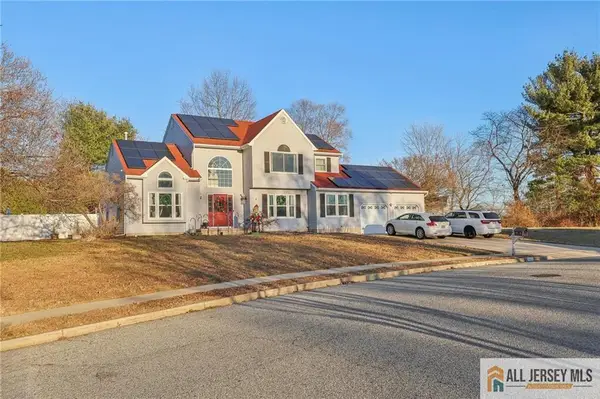 $534,000Active4 beds 3 baths2,422 sq. ft.
$534,000Active4 beds 3 baths2,422 sq. ft.-321 Snowgoose Lane, Harrison, NJ 08062
MLS# 2560789MListed by: EXP REALTY, LLC- New
 $425,000Active4 beds 3 baths2,300 sq. ft.
$425,000Active4 beds 3 baths2,300 sq. ft.163 N Main St, MULLICA HILL, NJ 08062
MLS# NJGL2060662Listed by: HOME AND HEART REALTY  $650,000Active2 beds 2 baths2,077 sq. ft.
$650,000Active2 beds 2 baths2,077 sq. ft.000 Messina Loop Loop, MULLICA HILL, NJ 08062
MLS# NJGL2060822Listed by: CENTURY 21 ALLIANCE-MEDFORD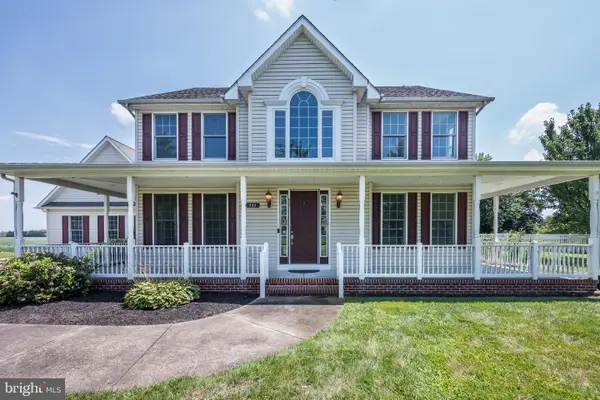 $575,000Pending4 beds 4 baths2,227 sq. ft.
$575,000Pending4 beds 4 baths2,227 sq. ft.733 Barnsboro Rd, MULLICA HILL, NJ 08062
MLS# NJGL2060680Listed by: EXP REALTY, LLC $1,900,000Active5 beds 4 baths4,056 sq. ft.
$1,900,000Active5 beds 4 baths4,056 sq. ft.663 Tomlin Station Rd, MULLICA HILL, NJ 08062
MLS# NJGL2060650Listed by: GRUBER REAL ESTATE AGENCY INC.
