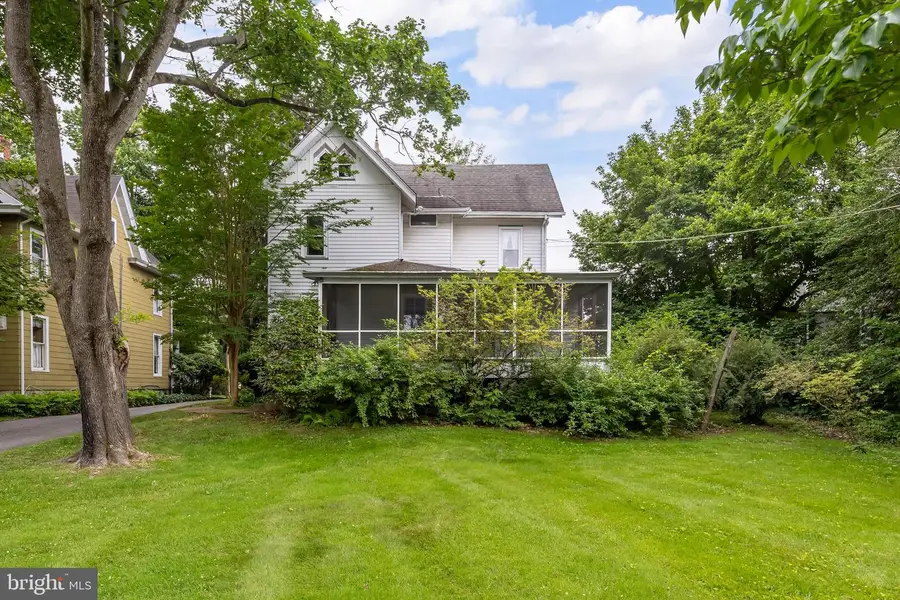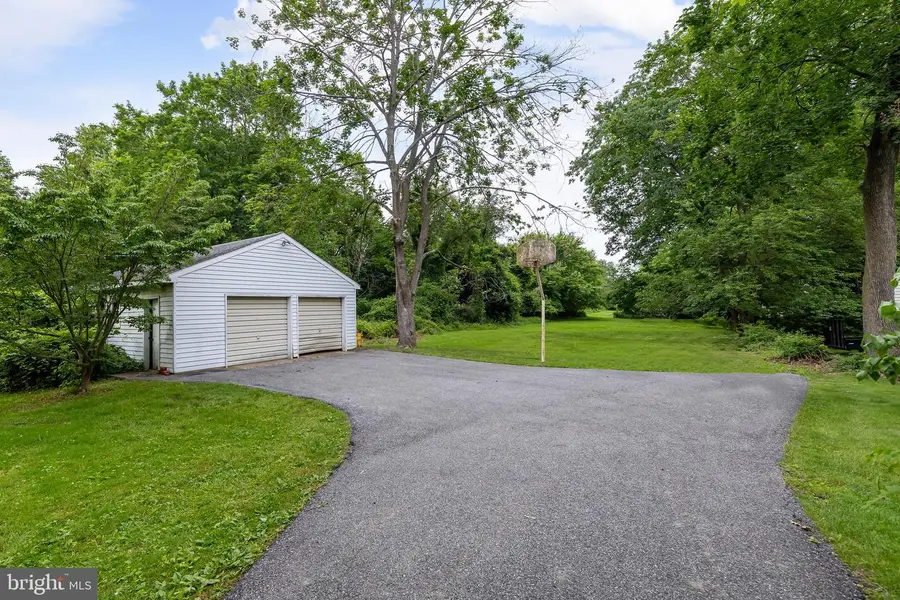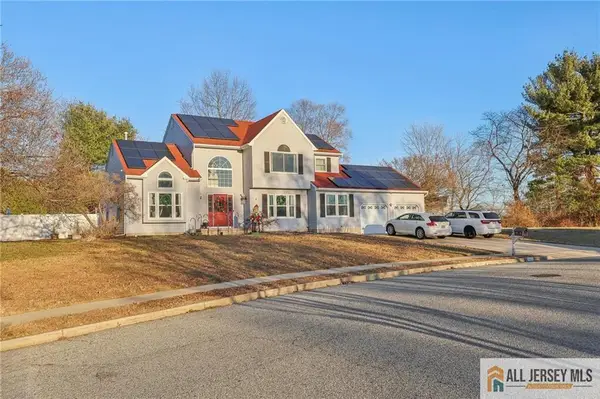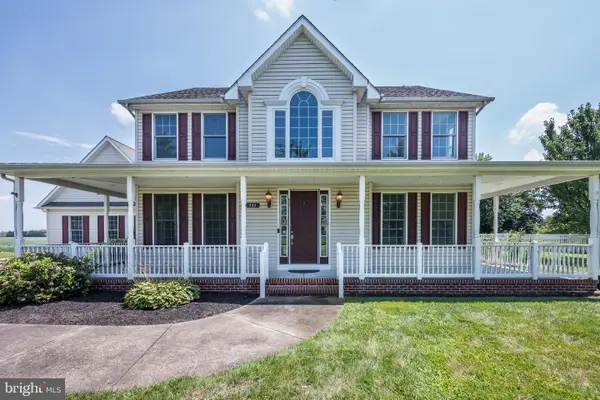77 N Main St, MULLICA HILL, NJ 08062
Local realty services provided by:ERA Reed Realty, Inc.



77 N Main St,MULLICA HILL, NJ 08062
$425,000
- 3 Beds
- 2 Baths
- 2,026 sq. ft.
- Single family
- Pending
Listed by:patricia settar
Office:bhhs fox & roach-mullica hill south
MLS#:NJGL2058934
Source:BRIGHTMLS
Price summary
- Price:$425,000
- Price per sq. ft.:$209.77
About this home
A RARE offering of this incredible turn of the century VICTORIAN (Circa 1897) located right on the national historic main drag of charming downtown Mullica Hill. This 3 story classic has Ginger bread trim and all original chestnut trim and doors! You'll know you're in a one of a kind very special home. ( once home of the prominent town Doctor) Step into a time of wealth and grandeur through the original double doors with edged glass as you enter the front hall. You'll be so in awe of this amazing architecture that features tall baseboards, high ceilings, wood pocket doors, trimmed archways with modillions and hardwood flooring all the way to the 3rd floor! The formal parlor is spacious with plenty of light and pocket doors from the front hall. Hosting special occasions in the elegant dining room will surely delight your guests! Spill over into the spacious drawing room that opens in to the front parlor. The kitchen is bright and features a newer range, dishwasher and 2 pantries! Just off the kitchen you'll find the updated full tile bath with stall shower. Take the grand staircase to the 2nd floor that includes all very spacious bedrooms and a nursery that could be a wonderful large walk in closet. The 3rd floor features a large full walk up with plenty of additional space! ( square ft. does not include the 3rd floor) There is a full basement, gas heat and central air-conditioning. The lot is one of the largest on Main with a 2 car detached garage and a lovely screen porch. This charmer will need some updating and would be perfect for 203k rehab financing. We're excited to see who will be the next care taker of this historic gem. You can walk to the vibrant downtown that offers shops, ice-cream parlor, restaurants and plenty of events you'll have prime location to it all! Serviced by Clearview School district. Just minutes to the award winning William Heritage Winery and the new state of art Inspira hospital. Come and experience Mullica Hill living!
Property being sold AS IS>
Contact an agent
Home facts
- Year built:1897
- Listing Id #:NJGL2058934
- Added:57 day(s) ago
- Updated:August 13, 2025 at 07:30 AM
Rooms and interior
- Bedrooms:3
- Total bathrooms:2
- Full bathrooms:2
- Living area:2,026 sq. ft.
Heating and cooling
- Cooling:Central A/C
- Heating:90% Forced Air, Natural Gas
Structure and exterior
- Year built:1897
- Building area:2,026 sq. ft.
- Lot area:1.34 Acres
Schools
- High school:CLEARVIEW REGIONAL H.S.
- Middle school:CLEARVIEW REGIONAL M.S.
- Elementary school:HARRISON TOWNSHIP E.S.
Utilities
- Water:Public
- Sewer:Public Sewer
Finances and disclosures
- Price:$425,000
- Price per sq. ft.:$209.77
- Tax amount:$7,468 (2024)
New listings near 77 N Main St
- Open Sat, 12 to 3pmNew
 $99,900Active2 beds 1 baths940 sq. ft.
$99,900Active2 beds 1 baths940 sq. ft.893 Clover Dr, MULLICA HILL, NJ 08062
MLS# NJGL2061318Listed by: EXIT REALTY EAST COAST - Open Sat, 12 to 3pmNew
 $99,900Active2 beds 1 baths980 sq. ft.
$99,900Active2 beds 1 baths980 sq. ft.893 Clover Drive, Mullica Hill, NJ 08062
MLS# 22524421Listed by: EXIT REALTY EAST COAST SHIRVANIAN - Open Sat, 11am to 1pmNew
 $674,900Active4 beds 4 baths3,674 sq. ft.
$674,900Active4 beds 4 baths3,674 sq. ft.1401 Swan Ln, MULLICA HILL, NJ 08062
MLS# NJGL2061192Listed by: BHHS FOX & ROACH-MULLICA HILL SOUTH - New
 $799,900Active4 beds 3 baths4,377 sq. ft.
$799,900Active4 beds 3 baths4,377 sq. ft.102 Brookside Way, MULLICA HILL, NJ 08062
MLS# NJGL2060226Listed by: BHHS FOX & ROACH-MULLICA HILL SOUTH - New
 $39,900Active0.07 Acres
$39,900Active0.07 AcresBlk 1 Lot 13 London Town, Hazelton Twp, MN 56431
MLS# 6768635Listed by: RE/MAX ADVANTAGE PLUS  $534,000Active4 beds 3 baths2,422 sq. ft.
$534,000Active4 beds 3 baths2,422 sq. ft.-321 Snowgoose Lane, Harrison, NJ 08062
MLS# 2560789MListed by: EXP REALTY, LLC- New
 $425,000Active4 beds 3 baths2,300 sq. ft.
$425,000Active4 beds 3 baths2,300 sq. ft.163 N Main St, MULLICA HILL, NJ 08062
MLS# NJGL2060662Listed by: HOME AND HEART REALTY  $650,000Active2 beds 2 baths2,077 sq. ft.
$650,000Active2 beds 2 baths2,077 sq. ft.000 Messina Loop Loop, MULLICA HILL, NJ 08062
MLS# NJGL2060822Listed by: CENTURY 21 ALLIANCE-MEDFORD $575,000Pending4 beds 4 baths2,227 sq. ft.
$575,000Pending4 beds 4 baths2,227 sq. ft.733 Barnsboro Rd, MULLICA HILL, NJ 08062
MLS# NJGL2060680Listed by: EXP REALTY, LLC $1,900,000Active5 beds 4 baths4,056 sq. ft.
$1,900,000Active5 beds 4 baths4,056 sq. ft.663 Tomlin Station Rd, MULLICA HILL, NJ 08062
MLS# NJGL2060650Listed by: GRUBER REAL ESTATE AGENCY INC.
