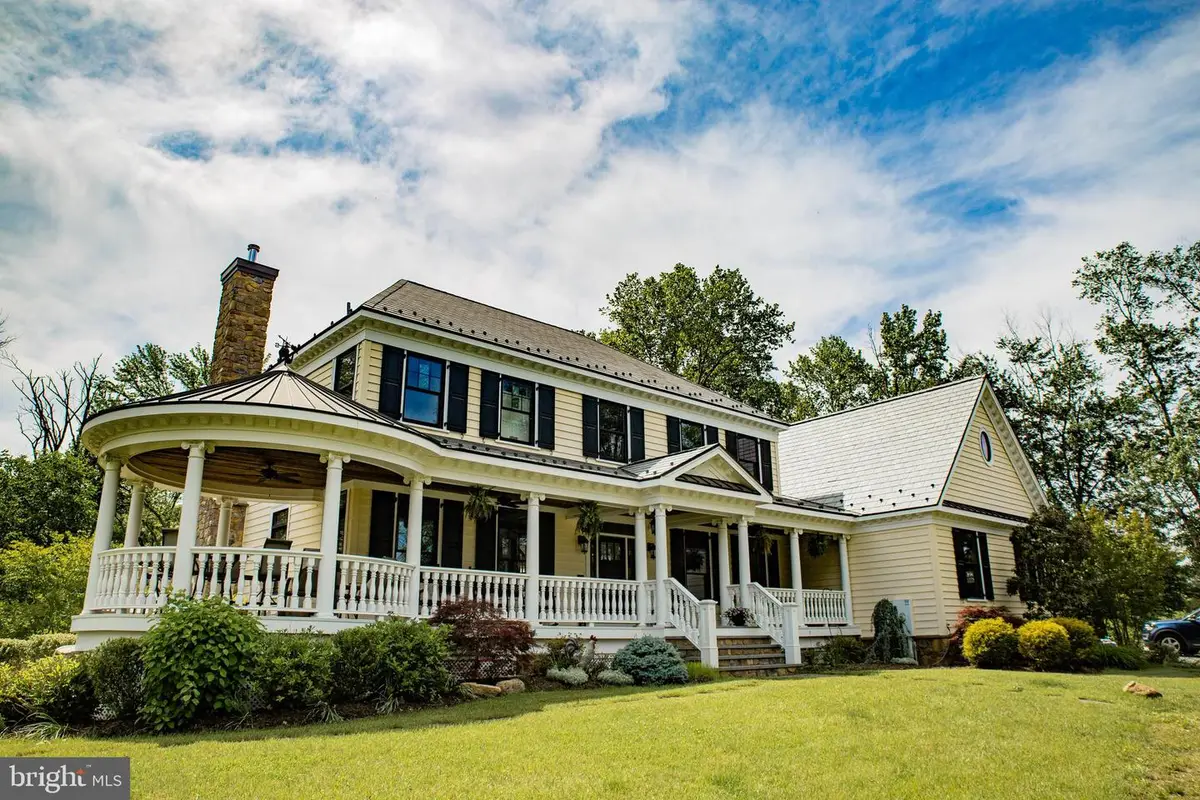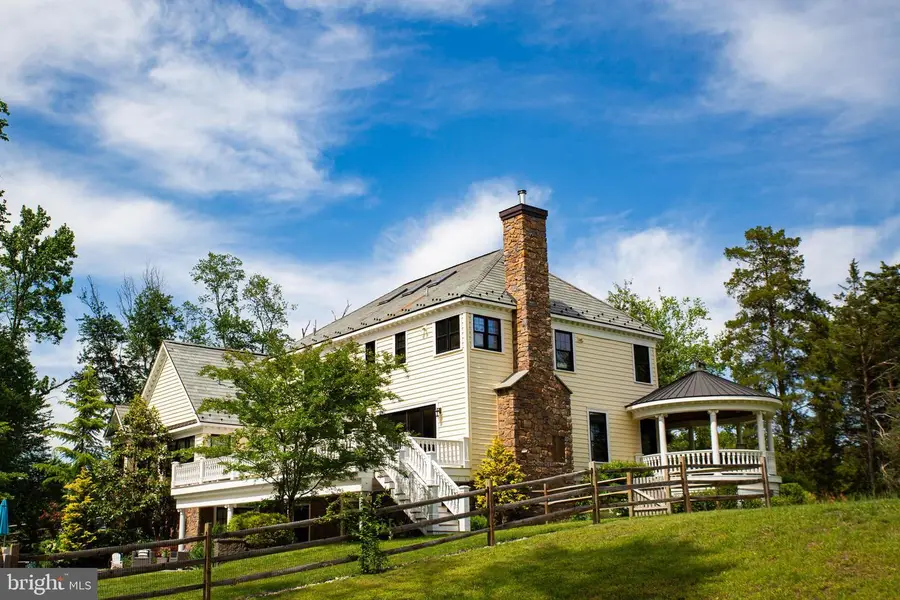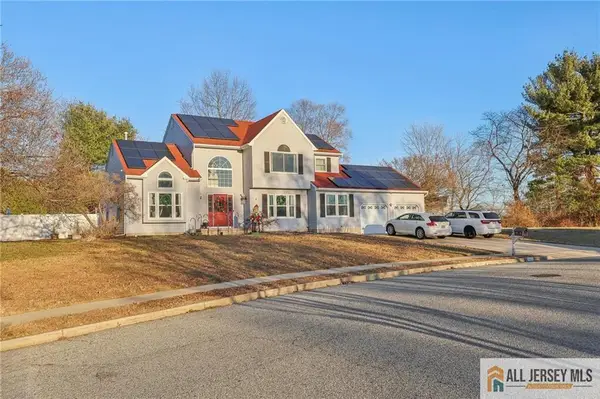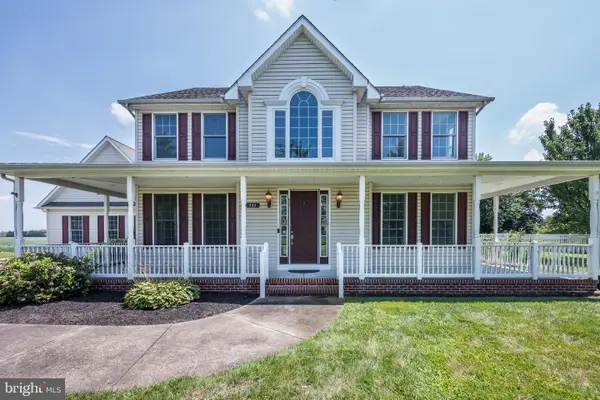93 Lincoln Mill Rd, MULLICA HILL, NJ 08062
Local realty services provided by:ERA Central Realty Group



93 Lincoln Mill Rd,MULLICA HILL, NJ 08062
$1,850,000
- 5 Beds
- 5 Baths
- 6,298 sq. ft.
- Single family
- Pending
Listed by:val f. nunnenkamp jr.
Office:keller williams realty - marlton
MLS#:NJGL2055164
Source:BRIGHTMLS
Price summary
- Price:$1,850,000
- Price per sq. ft.:$293.74
About this home
Welcome to this picturesque modern farmhouse on 2 parcels of land located directly across the street from each other, totaling approximately 34 acres. The orchard that consists of hazelnut and oak trees has been inoculated with truffle spores that yield hazelnuts and truffles. Just 7 years young as you pull up to the circular driveway, your guests will be instantly relaxed by the wrap-around porch where cozy evenings are spent. Once inside, there is a grand foyer expressing 3 levels of this custom-built home. The formal living room adjoins the family room with a stone fireplace and a heatilator, which is part of the heating zone for the main floor to make winter nights extra warm and cozy. The Gourmet Custom Kitchen features a thermodor dual fuel 48 inch range with two ovens, a farmhouse sink, a grand island, wide plank floors, quartz countertops, and Slider Doors to a custom deck—a bonus family craft room is also on the main floor that can be great for kids and adults. Walk down the hall to a luxury owner's suite that can also be a guest or au pair suite with a bathroom and plenty of closet space and a soaking tub. Another full bath with a stand-up shower is on the main level, along with one of the two laundry rooms. The second floor has an additional owner's suite with a massive walk in closet and a luxury bath. Down the hall is the second laundry room and 2 more generously sized bedrooms and a hall bathroom in addition to another space for another full bath that has been roughed in and just needs completion if desired. The house has custom moulding with 9 ft ceilings. There is also a room on the second floor currently being used as a home office, but it could be a playroom or TV viewing room. The floored attic could easily be made into a media room or another home office. You will be amazed by the walkout finished basement and another guest bedroom with its own private bathroom. The lower level also has a custom bar and large space to be used for relaxing on a sectional before you head out the backyard to the 2-year new inground pool with an extended patio and fantastic views. Attached side entry garage, 2 tankless water heaters, 3 zone A/C, 1000 gallon propane tank, slate roof, 400 amp electric service. This home belongs in an Architectural Magazine with over 5000 sq ft of living space and an additional 1200 sq ft for the finished basement. There are so many extra features that we cannot list them all. Make your appointment today!!
Contact an agent
Home facts
- Year built:2018
- Listing Id #:NJGL2055164
- Added:134 day(s) ago
- Updated:August 13, 2025 at 07:30 AM
Rooms and interior
- Bedrooms:5
- Total bathrooms:5
- Full bathrooms:5
- Living area:6,298 sq. ft.
Heating and cooling
- Cooling:Central A/C, Zoned
- Heating:Forced Air, Natural Gas
Structure and exterior
- Roof:Slate
- Year built:2018
- Building area:6,298 sq. ft.
- Lot area:34 Acres
Utilities
- Water:Well
- Sewer:On Site Septic
Finances and disclosures
- Price:$1,850,000
- Price per sq. ft.:$293.74
- Tax amount:$22,789 (2024)
New listings near 93 Lincoln Mill Rd
- Open Sat, 12 to 3pmNew
 $99,900Active2 beds 1 baths940 sq. ft.
$99,900Active2 beds 1 baths940 sq. ft.893 Clover Dr, MULLICA HILL, NJ 08062
MLS# NJGL2061318Listed by: EXIT REALTY EAST COAST - Open Sat, 12 to 3pmNew
 $99,900Active2 beds 1 baths980 sq. ft.
$99,900Active2 beds 1 baths980 sq. ft.893 Clover Drive, Mullica Hill, NJ 08062
MLS# 22524421Listed by: EXIT REALTY EAST COAST SHIRVANIAN - Open Sat, 11am to 1pmNew
 $674,900Active4 beds 4 baths3,674 sq. ft.
$674,900Active4 beds 4 baths3,674 sq. ft.1401 Swan Ln, MULLICA HILL, NJ 08062
MLS# NJGL2061192Listed by: BHHS FOX & ROACH-MULLICA HILL SOUTH - New
 $799,900Active4 beds 3 baths4,377 sq. ft.
$799,900Active4 beds 3 baths4,377 sq. ft.102 Brookside Way, MULLICA HILL, NJ 08062
MLS# NJGL2060226Listed by: BHHS FOX & ROACH-MULLICA HILL SOUTH - New
 $39,900Active0.07 Acres
$39,900Active0.07 AcresBlk 1 Lot 13 London Town, Hazelton Twp, MN 56431
MLS# 6768635Listed by: RE/MAX ADVANTAGE PLUS  $534,000Active4 beds 3 baths2,422 sq. ft.
$534,000Active4 beds 3 baths2,422 sq. ft.-321 Snowgoose Lane, Harrison, NJ 08062
MLS# 2560789MListed by: EXP REALTY, LLC- New
 $425,000Active4 beds 3 baths2,300 sq. ft.
$425,000Active4 beds 3 baths2,300 sq. ft.163 N Main St, MULLICA HILL, NJ 08062
MLS# NJGL2060662Listed by: HOME AND HEART REALTY  $650,000Active2 beds 2 baths2,077 sq. ft.
$650,000Active2 beds 2 baths2,077 sq. ft.000 Messina Loop Loop, MULLICA HILL, NJ 08062
MLS# NJGL2060822Listed by: CENTURY 21 ALLIANCE-MEDFORD $575,000Pending4 beds 4 baths2,227 sq. ft.
$575,000Pending4 beds 4 baths2,227 sq. ft.733 Barnsboro Rd, MULLICA HILL, NJ 08062
MLS# NJGL2060680Listed by: EXP REALTY, LLC $1,900,000Active5 beds 4 baths4,056 sq. ft.
$1,900,000Active5 beds 4 baths4,056 sq. ft.663 Tomlin Station Rd, MULLICA HILL, NJ 08062
MLS# NJGL2060650Listed by: GRUBER REAL ESTATE AGENCY INC.
