4 Elm Drive, Neptune, NJ 07753
Local realty services provided by:ERA American Towne Realty
4 Elm Drive,Neptune Township, NJ 07753
$640,000
- 5 Beds
- 3 Baths
- 2,260 sq. ft.
- Single family
- Pending
Listed by: william nicola
Office: keller williams premier office
MLS#:22528638
Source:NJ_MOMLS
Price summary
- Price:$640,000
- Price per sq. ft.:$283.19
About this home
Welcome to 4 Elm Drive — the space, comfort, and location you've been waiting for.
This beautifully updated 5-bedroom, 3-FULL bath home is located in the desirable Hamilton Gardens neighborhood — just minutes from beaches, parks, shopping, and major routes — with over 2,500 square feet of finished living space and thoughtful updates throughout every level.
The main floor has been freshly painted and features brand-new flooring, a spacious front living room, and a seamless layout that flows into the kitchen and a sunken family room with a newly rebuilt wood-burning fireplace (2024). The main floor offers two bedrooms and a full, renovated bathroom (2023), including an oversized room that was once two separate bedrooms combined into one. Upstairs, you'll find three more generously sized bedrooms, another full bathroom, and a walk-in laundry closet with washer and dryer. LED recessed lighting and new flooring create a bright, fresh feel throughout. The home also features a 2-zone central AC and heating system for optimal year-round comfort.
Downstairs, the fully finished basement offers incredible value complete with a second full kitchen, a full bathroom, a second laundry area, brand-new drywall and flooring, and a cozy wood-burning stove. With everything needed for independent living already in place, this level offers an opportunity to create a comfortable in-law suite or a rentable space for passive income (buyer to verify with township).
Outside, the freshly leveled and sodded backyard (2024) offers a blank slate for your outdoor dreams. Along with a beautiful deck to grill or enjoy a cup of coffee in the morning. A newly built retaining wall enhances the driveway, while the two-car attached garage, central air, and leased solar panels add convenience and efficiency.
Location Highlights:
6 minutes to Jersey Shore Medical Center
6 minutes to Jersey Shore Premium Outlets
11 minutes to Belmar Beach
10-15 minutes to Ocean Grove, Asbury Park, and Point Pleasant
2 minutes to Shark River Park (trail system)
3 minutes to Shark River Golf Course
Fast access to Garden State Parkway (2 min) and Route 18 (4 min)
If you're looking for a home with space, updates, and an unbeatable location, 4 Elm Drive checks all the boxes.
A home like this doesn't come around often... especially in a location like this. Come see 4 Elm Drive for yourself and imagine the life you could build here.
Contact an agent
Home facts
- Year built:1953
- Listing ID #:22528638
- Added:54 day(s) ago
- Updated:November 13, 2025 at 08:45 AM
Rooms and interior
- Bedrooms:5
- Total bathrooms:3
- Full bathrooms:3
- Living area:2,260 sq. ft.
Heating and cooling
- Cooling:2 Zoned AC, Central Air
- Heating:2 Zoned Heat, Forced Air, Natural Gas
Structure and exterior
- Roof:Shingle
- Year built:1953
- Building area:2,260 sq. ft.
- Lot area:0.17 Acres
Schools
- Middle school:Neptune
Utilities
- Water:Public
- Sewer:Public Sewer
Finances and disclosures
- Price:$640,000
- Price per sq. ft.:$283.19
- Tax amount:$9,340 (2024)
New listings near 4 Elm Drive
- New
 $750,000Active0.31 Acres
$750,000Active0.31 Acres601/603 State Route 35, Neptune Township, NJ 07753
MLS# 22533953Listed by: KELLER WILLIAMS REALTY CENTRAL MONMOUTH - New
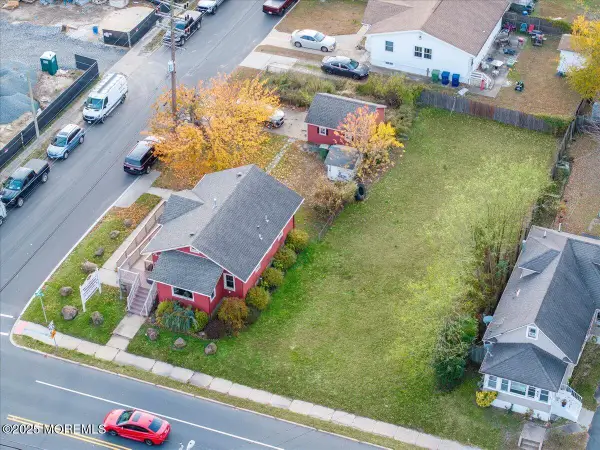 $750,000Active2 beds 1 baths
$750,000Active2 beds 1 baths601/603 State Route 35, Neptune Township, NJ 07753
MLS# 22533954Listed by: KELLER WILLIAMS REALTY CENTRAL MONMOUTH - New
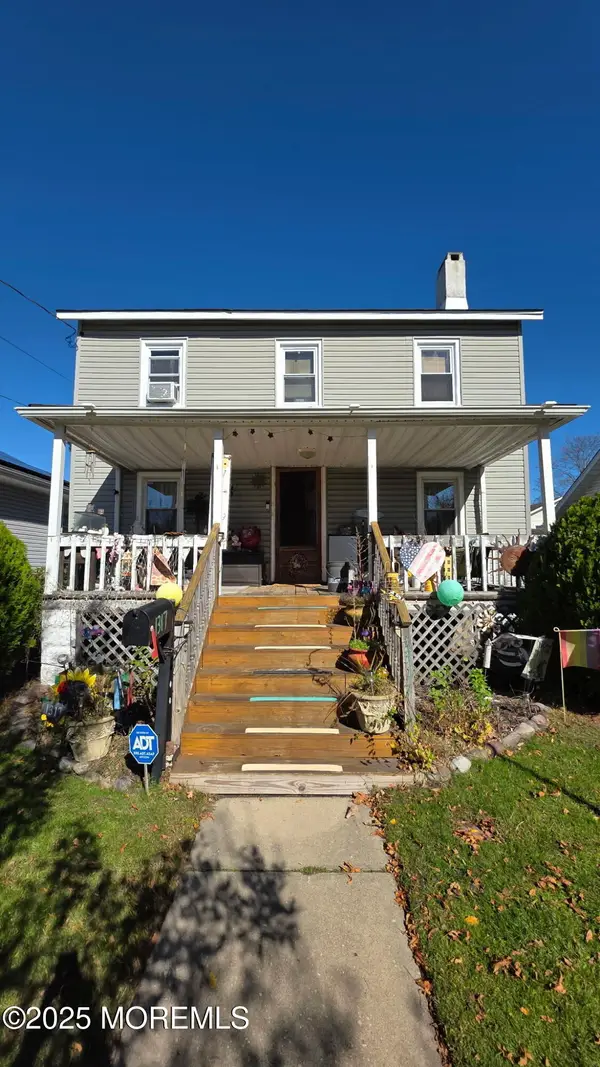 $465,000Active3 beds 1 baths1,531 sq. ft.
$465,000Active3 beds 1 baths1,531 sq. ft.1317 7th Avenue, Neptune City, NJ 07753
MLS# 22533862Listed by: KELLER WILLIAMS CITY VIEWS - New
 $399,000Active1 beds 1 baths987 sq. ft.
$399,000Active1 beds 1 baths987 sq. ft.107 Riverview Avenue #121C, Neptune City, NJ 07753
MLS# 22533756Listed by: RE/MAX INNOVATION - New
 $729,900Active3 beds 3 baths2,471 sq. ft.
$729,900Active3 beds 3 baths2,471 sq. ft.4 Rothbury Court, Tinton Falls, NJ 07753
MLS# 22533652Listed by: KELLER WILLIAMS REALTY EAST MONMOUTH - New
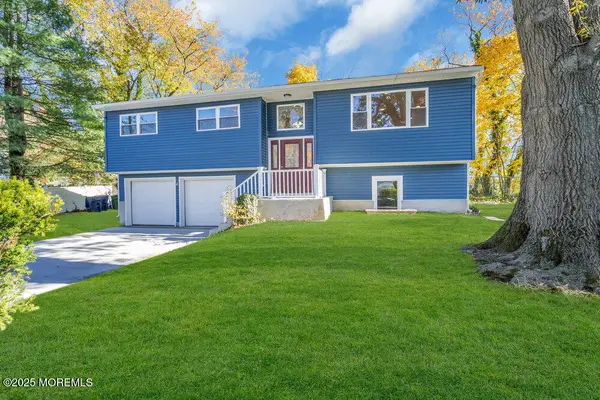 $699,000Active5 beds 3 baths
$699,000Active5 beds 3 baths4 White Drive, Neptune Township, NJ 07753
MLS# 22533706Listed by: RELIABLE REALTY LLC - New
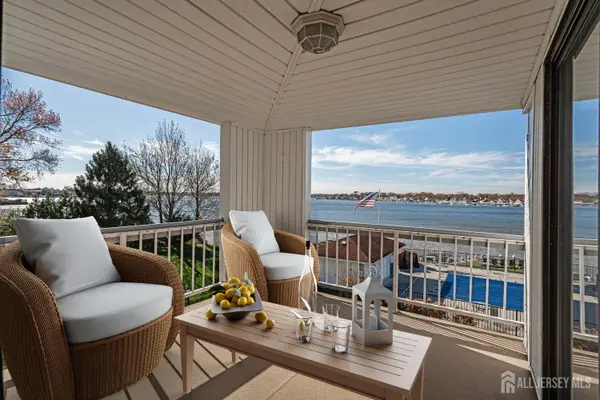 $399,000Active1 beds 1 baths987 sq. ft.
$399,000Active1 beds 1 baths987 sq. ft.-107 Riverview Avenue #121C, Neptune, NJ 07753
MLS# 2607081RListed by: RE/MAX INNOVATION - Open Sun, 12 to 2:30pmNew
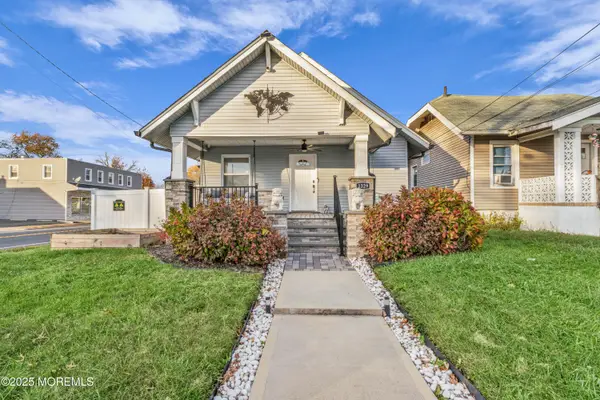 $535,000Active4 beds 1 baths1,564 sq. ft.
$535,000Active4 beds 1 baths1,564 sq. ft.1329 6th Avenue, Neptune Township, NJ 07753
MLS# 22533664Listed by: EXP REALTY - New
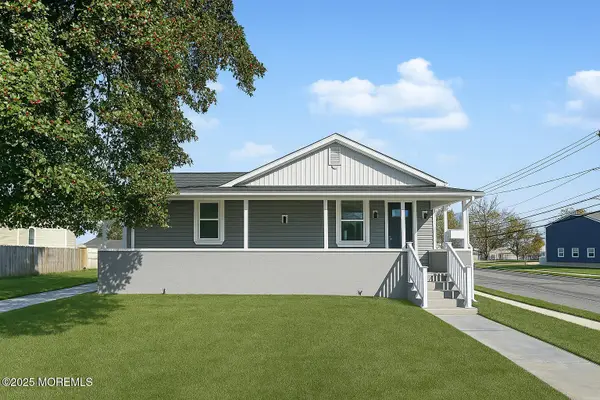 $539,000Active3 beds 2 baths
$539,000Active3 beds 2 baths503 Ridge Avenue, Neptune Township, NJ 07753
MLS# 22533611Listed by: WEICHERT REALTORS - New
 $549,000Active3 beds 3 baths1,521 sq. ft.
$549,000Active3 beds 3 baths1,521 sq. ft.69 Maywood Run, Tinton Falls, NJ 07753
MLS# 22533600Listed by: CORCORAN BAER & MCINTOSH
