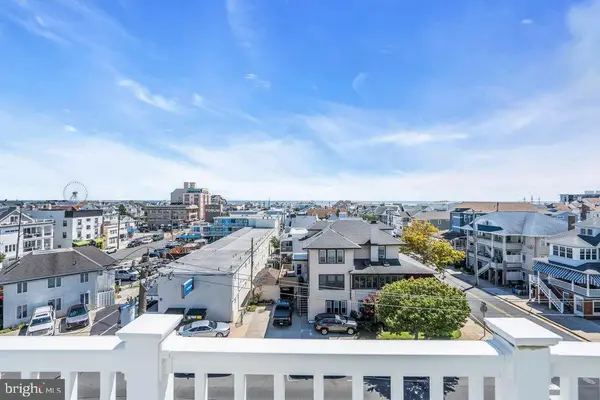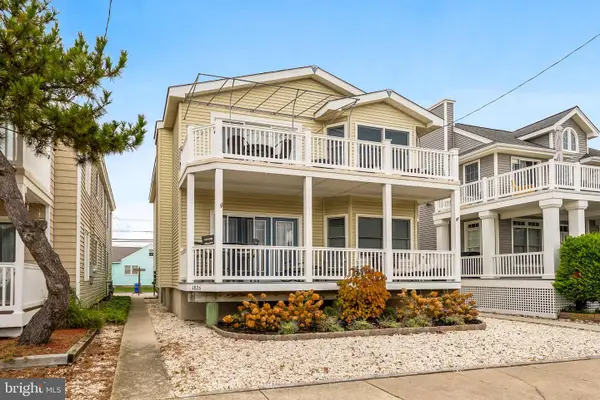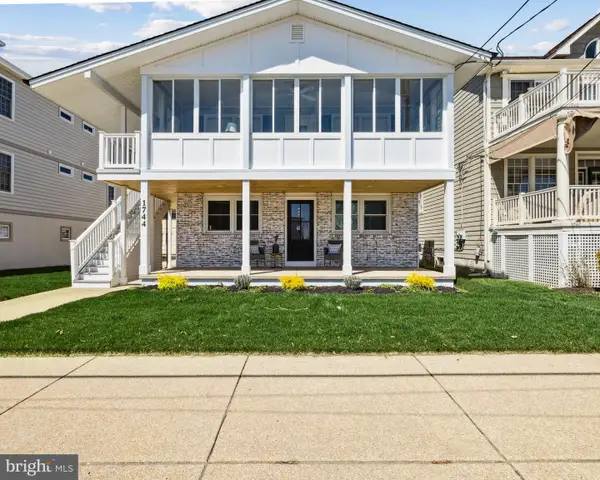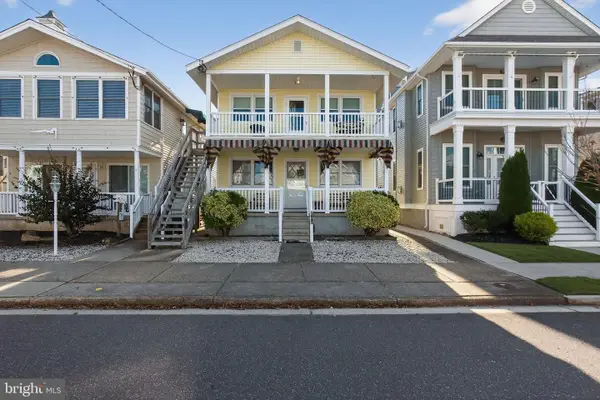449 West Ave #2nd Floor, Ocean City, NJ 08226
Local realty services provided by:Mountain Realty ERA Powered
449 West Ave #2nd Floor,Ocean City, NJ 08226
$870,000
- 3 Beds
- 2 Baths
- 1,067 sq. ft.
- Single family
- Pending
Listed by: diana flanagan
Office: bhhs fox & roach - haddonfield
MLS#:NJCM2006092
Source:BRIGHTMLS
Price summary
- Price:$870,000
- Price per sq. ft.:$815.37
About this home
Professional photos coming soon. Welcome to this updated 2nd floor condo close to it all. Only blocks from loads of Ocean City Fun. This bright and sunny home has been updated with neutral finishes throughout. Beautiful North End 2nd Floor Condo with Rooftop Deck – Steps from the Beach & Bay! This light-filled, beach-inspired condo offers the best of Ocean City living in a prime North End location. Just steps from shopping, dining, parks, and water activities—from fishing and wave running to parasailing—you’ll love the easy access to both the beach and the bay. The spacious 2nd floor layout features high ceilings, skylights, a built-in wet bar, and a cozy gas fireplace. Recent updates include new hardwood floors, HVAC, and garage door, making this home move-in ready. Offered fully furnished with all amenities, the condo includes a stylishly equipped kitchen with stainless steel appliances, center island seating, and a large dining table—perfect for gatherings with family and friends. Three comfortably furnished bedrooms, styled with coastal décor, provide a relaxing retreat after a day by the shore. Enjoy the outdoors from multiple spaces: a private rooftop deck with panoramic views of the Ferris wheel and 9th Street Bridge, a front-facing deck with a professionally installed gas grill, and a large outdoor shower with an extra faucet for sandy feet and beach gear. Parking is convenient with one dedicated driveway spot behind the garage plus additional on-street availability. Whether you’re looking for a summer escape, an off-season getaway, or a strong rental opportunity, this property delivers it all—modern comfort, coastal charm, and the convenience of being fully furnished and move-in ready in the heart of Ocean City. Condo Assn HO Policy $1,849 for 2nd floor unit, due early Oct, anually. Flood Ins $825 for 2nd floor unit,due late May, annually. Individual condo (interior) insurance needed.
Contact an agent
Home facts
- Year built:2004
- Listing ID #:NJCM2006092
- Added:47 day(s) ago
- Updated:November 21, 2025 at 08:42 AM
Rooms and interior
- Bedrooms:3
- Total bathrooms:2
- Full bathrooms:2
- Living area:1,067 sq. ft.
Heating and cooling
- Cooling:Central A/C
- Heating:Forced Air, Natural Gas
Structure and exterior
- Year built:2004
- Building area:1,067 sq. ft.
- Lot area:0.06 Acres
Utilities
- Water:Public
- Sewer:Public Sewer
Finances and disclosures
- Price:$870,000
- Price per sq. ft.:$815.37
- Tax amount:$3,765 (2024)
New listings near 449 West Ave #2nd Floor
- Open Sat, 11am to 2pm
 $600,000Active2 beds 1 baths960 sq. ft.
$600,000Active2 beds 1 baths960 sq. ft.805 Central Ave #3, OCEAN CITY, NJ 08226
MLS# NJCM2006340Listed by: HERRON REAL ESTATE  $375,000Active1 beds 1 baths576 sq. ft.
$375,000Active1 beds 1 baths576 sq. ft.812 Ocean Ave #420, OCEAN CITY, NJ 08226
MLS# NJCM2005862Listed by: SOCIETY- New
 $1,435,000Active4 beds 2 baths1,444 sq. ft.
$1,435,000Active4 beds 2 baths1,444 sq. ft.1828 Asbury Ave, OCEAN CITY, NJ 08226
MLS# NJCM2006376Listed by: EXP REALTY, LLC - New
 $1,883,000Active4 beds 3 baths1,800 sq. ft.
$1,883,000Active4 beds 3 baths1,800 sq. ft.301 Merion Pl, OCEAN CITY, NJ 08226
MLS# NJCM2006404Listed by: HOME AND HEART REALTY - New
 $1,200,000Active3 beds 2 baths1,114 sq. ft.
$1,200,000Active3 beds 2 baths1,114 sq. ft.1744 Wesley Ave #1, OCEAN CITY, NJ 08226
MLS# NJCM2006406Listed by: HOF REALTY  $999,900Active4 beds 2 baths1,648 sq. ft.
$999,900Active4 beds 2 baths1,648 sq. ft.922 Simpson Ave #2nd Floor, OCEAN CITY, NJ 08226
MLS# NJCM2006326Listed by: WEICHERT - THE ASBURY GROUP- Open Sat, 1 to 3:30pm
 $2,995,000Active5 beds 3 baths2,312 sq. ft.
$2,995,000Active5 beds 3 baths2,312 sq. ft.247 W Inlet Rd, OCEAN CITY, NJ 08226
MLS# NJCM2006342Listed by: KW EMPOWER  $3,499,900Active5 beds 5 baths2,237 sq. ft.
$3,499,900Active5 beds 5 baths2,237 sq. ft.14 Gardens Rd, OCEAN CITY, NJ 08226
MLS# NJCM2006238Listed by: BHHS FOX & ROACH 9TH STREET-OCEAN CITY- Open Sat, 11am to 1pm
 $5,295,000Active6 beds 4 baths3,397 sq. ft.
$5,295,000Active6 beds 4 baths3,397 sq. ft.2019 Glenwood Dr, OCEAN CITY, NJ 08226
MLS# NJCM2006330Listed by: BHHS FOX & ROACH 9TH STREET-OCEAN CITY  $875,000Active3 beds 2 baths994 sq. ft.
$875,000Active3 beds 2 baths994 sq. ft.5645--47 Asbury Ave, OCEAN CITY, NJ 08226
MLS# NJCM2006328Listed by: RE/MAX AT THE SEA
