21 Katie Drive, Pedricktown, NJ 08067
Local realty services provided by:ERA Central Realty Group
21 Katie Drive,Pedricktown, NJ 08067
$729,900
- 4 Beds
- 4 Baths
- - sq. ft.
- Single family
- Sold
Listed by: patricia a fiume
Office: re/max of cherry hill
MLS#:NJSA2014806
Source:BRIGHTMLS
Sorry, we are unable to map this address
Price summary
- Price:$729,900
- Monthly HOA dues:$41.67
About this home
Don't delay! Photos and Virtual Tour are from a previously built home will be added - Buyer can still choose all finishes and upgrades if you act quickly! Don't miss this new construction customized Toronto Provincial ready to start construction. Delivery approx Aug/Sept. 2025!!! Amazing features and numerous amenities. Vinyl siding and stone front, front covered front entry porch with pillars. Enter into the large foyer, with a 2-story ceiling and oak staircase with decorative square oak box rails and wrought iron railings. Office off of the foyer, powder room and coat closet. Living Room/Dining Room - your choice for these flexible space use- we expanded the kitchen into the Dining Room to make an amazing oversized gourmet kitchen with an added 6' to the kitchen, an amazing 6 ft. walk-in pantry and a butler's pantry. Oversized island, longer and wider than our standard sized island, breakfast area with extra 4 ft. bump out for increased table space. Gourmet 2 kitchen with microwave in the drawer, a double wall oven, cook top, hood fan, and a tiled backsplash. Sliding doors on breakfast area. Huge family room with cathedral ceiling with lots of natural light. Full basement with 8 ft walls, perfect for future finishing, high efficiency tankless hot water heater, dual zoned HVAC and an egress window. Upstairs - large and spacious primary suite with an upgraded tray ceiling, with ensuite, extra-large walk-in closet, large primary bath with a dual sink, customized oversized walk-in tiled shower with dual shower heads, frameless shower doors, a linen closet and water closet. 3 additional good-sized bedrooms and 2 full baths , which one is an ensuite. This house has numerous additional amenities. Two-car side entry garage. Lots of recessed lights added t/o.
Ready for delivery aprox. Aug/Sept 2025!!!***All prices and information subject to errors, omissions and price changes.
Contact an agent
Home facts
- Year built:2025
- Listing ID #:NJSA2014806
- Added:648 day(s) ago
- Updated:November 15, 2025 at 02:34 AM
Rooms and interior
- Bedrooms:4
- Total bathrooms:4
- Full bathrooms:3
- Half bathrooms:1
Heating and cooling
- Cooling:Central A/C
- Heating:Forced Air, Propane - Leased
Structure and exterior
- Roof:Architectural Shingle, Fiberglass, Pitched, Shingle
- Year built:2025
Utilities
- Water:Well
- Sewer:On Site Septic
Finances and disclosures
- Price:$729,900
- Tax amount:$557 (2024)
New listings near 21 Katie Drive
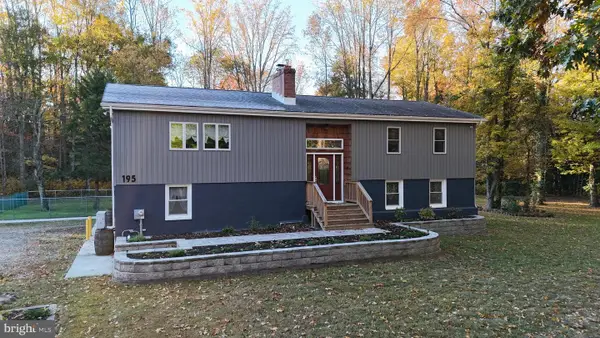 $585,000Pending5 beds 2 baths3,046 sq. ft.
$585,000Pending5 beds 2 baths3,046 sq. ft.195 Pennsville Auburn Rd, PEDRICKTOWN, NJ 08067
MLS# NJSA2016752Listed by: AMERICAN DREAM REALTY OF SOUTH JERSEY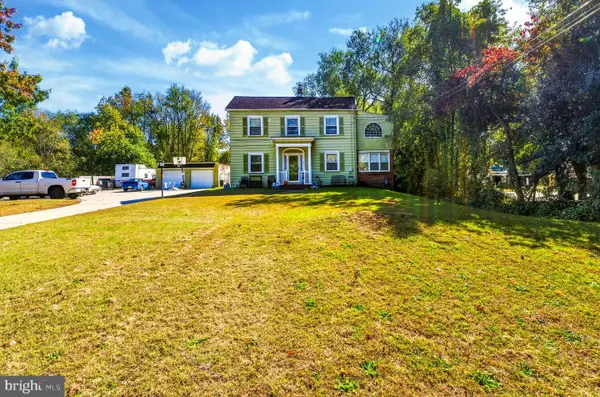 $350,000Active3 beds 2 baths1,936 sq. ft.
$350,000Active3 beds 2 baths1,936 sq. ft.195 Us Route 130, PEDRICKTOWN, NJ 08067
MLS# NJSA2016730Listed by: KELLER WILLIAMS HOMETOWN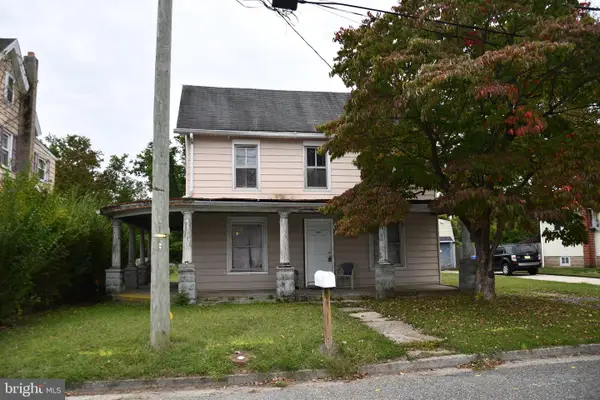 $169,900Active4 beds 1 baths
$169,900Active4 beds 1 baths110 N Railroad Ave, PEDRICKTOWN, NJ 08067
MLS# NJSA2016484Listed by: AMERICAN DREAM REALTY OF SOUTH JERSEY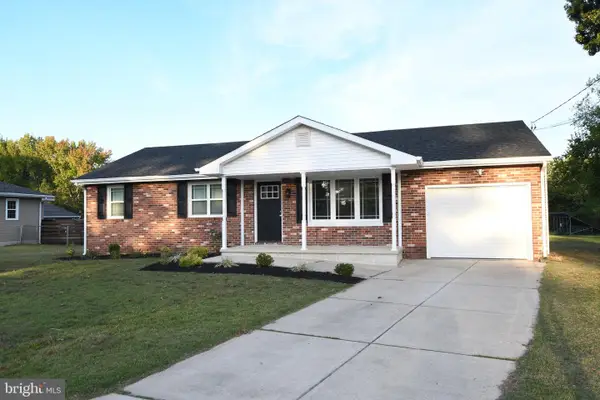 $349,000Active3 beds 1 baths1,000 sq. ft.
$349,000Active3 beds 1 baths1,000 sq. ft.3 Helen Avenue, PEDRICKTOWN, NJ 08067
MLS# NJSA2016356Listed by: AMERICAN DREAM REALTY OF SOUTH JERSEY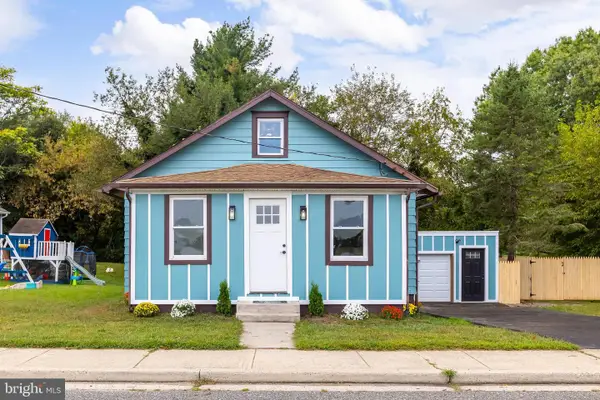 $239,000Pending2 beds 1 baths1,010 sq. ft.
$239,000Pending2 beds 1 baths1,010 sq. ft.48 S Railroad Ave, PEDRICKTOWN, NJ 08067
MLS# NJSA2016446Listed by: LAMB REALTY $70,000Active2 Acres
$70,000Active2 Acres60 Pedricktown Woodstown Rd, PEDRICKTOWN, NJ 08067
MLS# NJSA2016346Listed by: EXP REALTY, LLC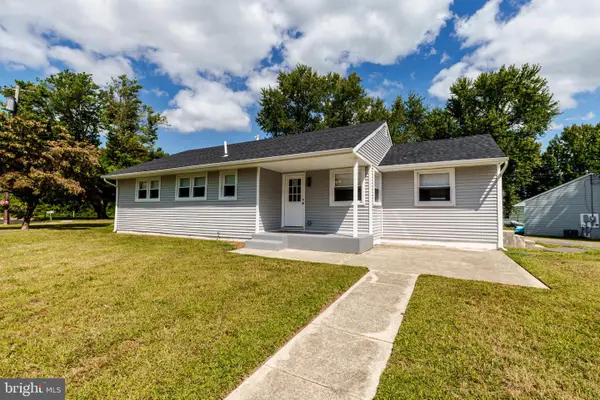 $315,000Pending3 beds 2 baths1,177 sq. ft.
$315,000Pending3 beds 2 baths1,177 sq. ft.3 Donna Dr, PEDRICKTOWN, NJ 08067
MLS# NJSA2016224Listed by: BHHS FOX & ROACH-CENTER CITY WALNUT $450,000Active2 beds 1 baths1,608 sq. ft.
$450,000Active2 beds 1 baths1,608 sq. ft.47 E Mill St, PEDRICKTOWN, NJ 08067
MLS# NJSA2015952Listed by: BHHS FOX & ROACH-MT LAUREL $419,900Active3 beds 3 baths2,192 sq. ft.
$419,900Active3 beds 3 baths2,192 sq. ft.102 Pennsville Pedricktown Rd, PEDRICKTOWN, NJ 08067
MLS# NJSA2015630Listed by: BHHS FOX & ROACH-WASHINGTON-GLOUCESTER $1,249,000Active3 beds 2 baths1,741 sq. ft.
$1,249,000Active3 beds 2 baths1,741 sq. ft.110 Pennsgrove Pedricktown Rd, PEDRICKTOWN, NJ 08067
MLS# NJSA2015612Listed by: WEICHERT REALTORS-MULLICA HILL
