47 E Mill St, Pedricktown, NJ 08067
Local realty services provided by:ERA Martin Associates
47 E Mill St,Pedricktown, NJ 08067
$450,000
- 2 Beds
- 1 Baths
- 1,608 sq. ft.
- Single family
- Active
Listed by: christopher l. twardy
Office: bhhs fox & roach-mt laurel
MLS#:NJSA2015952
Source:BRIGHTMLS
Price summary
- Price:$450,000
- Price per sq. ft.:$279.85
About this home
Welcome to this charming ranch-style home featuring a welcoming covered front porch and a front entry garage. This lovely residence offers 3 bedrooms and 2 bath, adorned with stylish glass tile backsplash, granite countertops, and a deep stainless steel sink in the kitchen. The kitchen boasts maple cabinetry and two full-sized windows—one above the sink and another above the countertop—providing ample natural light and airy cross-ventilation on pleasant spring and fall days. The home features diagonally set hardwood floors and an eye-catching ceiling fan with a steel-look base, four blades, and lighting, enhancing comfort and style. A breakfast bar offers convenient seating, complemented by recessed lighting overhead. Additional seating can be found in the breakfast nook or dining room area, versatile spaces to suit your needs. The spacious primary bedroom impresses with its size, featuring an overhead ceiling fan, large tiled ceiling, two-tone walls, and two windows that brighten the space. The second bedroom is equally inviting, with a neutral gray color scheme, two windows, and ample room. The full bathroom is adorned with cherry shaker cabinets, a cultured marble sink, a mirrored medicine cabinet, and pewter lighting above. The home is further enhanced by wooden six-panel doors throughout the main level. Descending to the lower level, you'll find a cozy family room with drop ceiling tiles featuring full panel lighting, wooden beams, and carpeting for warmth. Additional storage and living spaces provide flexibility for your needs. This property is a true winner, offering not only a beautiful home but also ample land and an additional building with two bay garages and extra storage space. Perfect for those seeking plenty of room to roam, work, or store big toys, this property provides exceptional value for the money.
Contact an agent
Home facts
- Year built:1950
- Listing ID #:NJSA2015952
- Added:92 day(s) ago
- Updated:November 14, 2025 at 02:50 PM
Rooms and interior
- Bedrooms:2
- Total bathrooms:1
- Full bathrooms:1
- Living area:1,608 sq. ft.
Structure and exterior
- Roof:Architectural Shingle, Pitched, Shingle
- Year built:1950
- Building area:1,608 sq. ft.
- Lot area:1.32 Acres
Utilities
- Water:Well
Finances and disclosures
- Price:$450,000
- Price per sq. ft.:$279.85
- Tax amount:$4,067 (2024)
New listings near 47 E Mill St
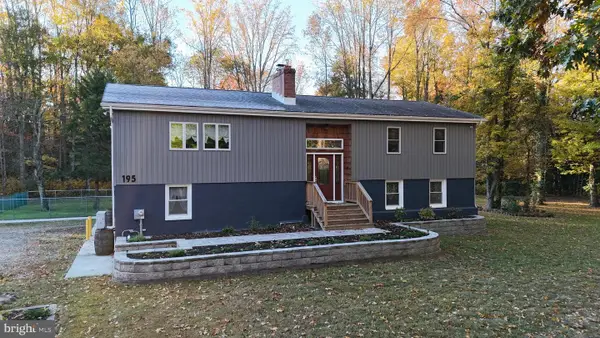 $585,000Pending5 beds 2 baths3,046 sq. ft.
$585,000Pending5 beds 2 baths3,046 sq. ft.195 Pennsville Auburn Rd, PEDRICKTOWN, NJ 08067
MLS# NJSA2016752Listed by: AMERICAN DREAM REALTY OF SOUTH JERSEY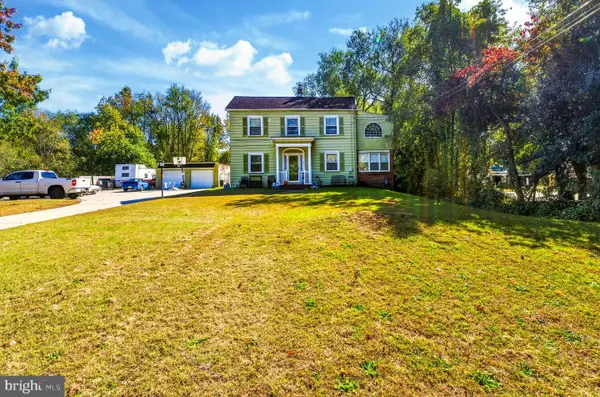 $350,000Active3 beds 2 baths1,936 sq. ft.
$350,000Active3 beds 2 baths1,936 sq. ft.195 Us Route 130, PEDRICKTOWN, NJ 08067
MLS# NJSA2016730Listed by: KELLER WILLIAMS HOMETOWN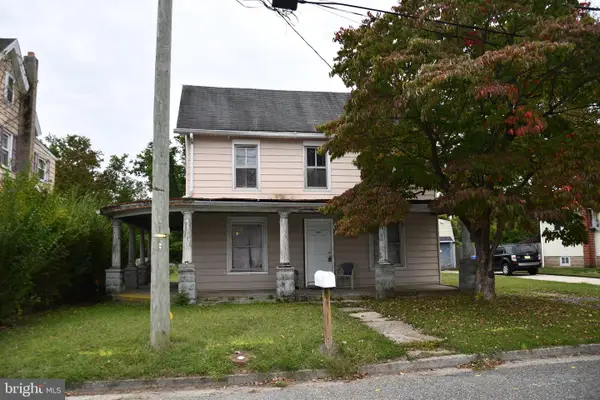 $169,900Active4 beds 1 baths
$169,900Active4 beds 1 baths110 N Railroad Ave, PEDRICKTOWN, NJ 08067
MLS# NJSA2016484Listed by: AMERICAN DREAM REALTY OF SOUTH JERSEY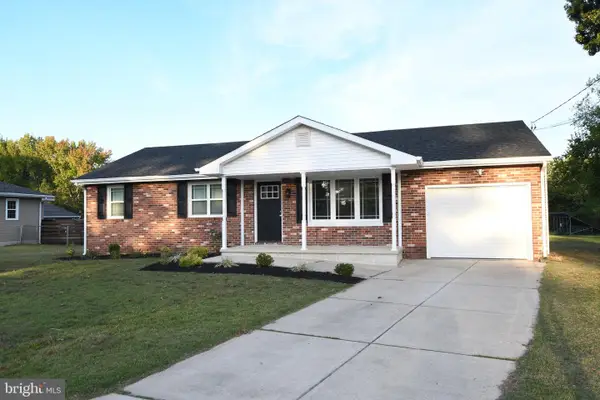 $349,000Active3 beds 1 baths1,000 sq. ft.
$349,000Active3 beds 1 baths1,000 sq. ft.3 Helen Avenue, PEDRICKTOWN, NJ 08067
MLS# NJSA2016356Listed by: AMERICAN DREAM REALTY OF SOUTH JERSEY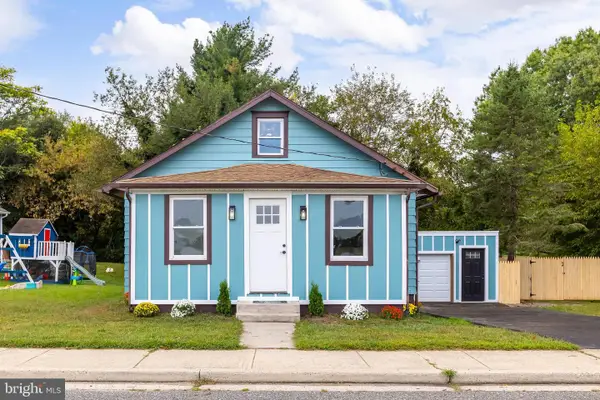 $239,000Pending2 beds 1 baths1,010 sq. ft.
$239,000Pending2 beds 1 baths1,010 sq. ft.48 S Railroad Ave, PEDRICKTOWN, NJ 08067
MLS# NJSA2016446Listed by: LAMB REALTY $70,000Active2 Acres
$70,000Active2 Acres60 Pedricktown Woodstown Rd, PEDRICKTOWN, NJ 08067
MLS# NJSA2016346Listed by: EXP REALTY, LLC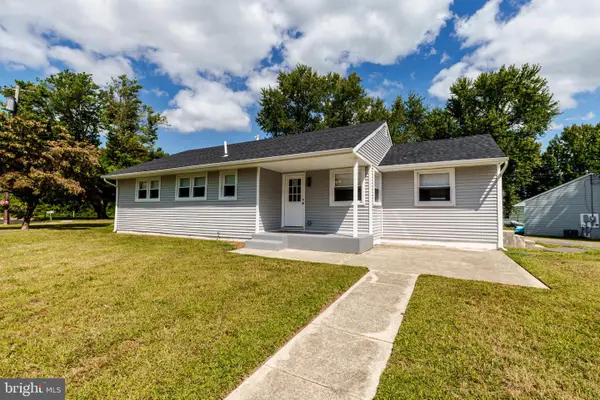 $315,000Pending3 beds 2 baths1,177 sq. ft.
$315,000Pending3 beds 2 baths1,177 sq. ft.3 Donna Dr, PEDRICKTOWN, NJ 08067
MLS# NJSA2016224Listed by: BHHS FOX & ROACH-CENTER CITY WALNUT $419,900Active3 beds 3 baths2,192 sq. ft.
$419,900Active3 beds 3 baths2,192 sq. ft.102 Pennsville Pedricktown Rd, PEDRICKTOWN, NJ 08067
MLS# NJSA2015630Listed by: BHHS FOX & ROACH-WASHINGTON-GLOUCESTER $1,249,000Active3 beds 2 baths1,741 sq. ft.
$1,249,000Active3 beds 2 baths1,741 sq. ft.110 Pennsgrove Pedricktown Rd, PEDRICKTOWN, NJ 08067
MLS# NJSA2015612Listed by: WEICHERT REALTORS-MULLICA HILL
