32 Katie Dr, Pedricktown, NJ 08067
Local realty services provided by:ERA Martin Associates
32 Katie Dr,Pedricktown, NJ 08067
$625,000
- 4 Beds
- 4 Baths
- - sq. ft.
- Single family
- Sold
Listed by:nicole rajis
Office:bhhs fox & roach-marlton
MLS#:NJSA2016054
Source:BRIGHTMLS
Sorry, we are unable to map this address
Price summary
- Price:$625,000
- Monthly HOA dues:$41.67
About this home
This is the FINAL home available in this sought-after community—don’t miss the opportunity! Welcome to the Harvard II Farmhouse model, now available and move-in ready. A stone-accented porch opens to a dramatic 2-story foyer with oak staircase and wrought-iron railings. Hardwood floors flow throughout the main level, leading to a private study, formal dining room with custom trim, and a 2-story family room with a stunning wall of windows and floor-to-ceiling stone fireplace. The gourmet kitchen features 42" cabinetry, quartz counters, a large center island, spacious pantry, stainless GE appliances, and an expanded breakfast area opening to the patio with scenic pasture and wooded views. Upstairs, the primary suite offers a tray ceiling, walk-in closet, and spa bath with soaking tub, oversized shower, and dual vanities. Three additional bedrooms include Jack-and-Jill and hall baths. The backyard spans past the pasture into 3.59 acres of your own. Additional features include dual-zone HVAC, upgraded finishes throughout, a large first-floor laundry room with utility sink, and a side-entry 2 car garage. The full basement has high ceilings, an egress window, and ready for your future finishing.
Contact an agent
Home facts
- Year built:2024
- Listing ID #:NJSA2016054
- Added:58 day(s) ago
- Updated:November 02, 2025 at 01:35 AM
Rooms and interior
- Bedrooms:4
- Total bathrooms:4
- Full bathrooms:3
- Half bathrooms:1
Heating and cooling
- Cooling:Central A/C, Zoned
- Heating:Forced Air, Propane - Leased, Zoned
Structure and exterior
- Roof:Architectural Shingle, Fiberglass, Pitched, Shingle
- Year built:2024
Schools
- High school:PENNS GROVE H.S.
- Middle school:OLDMANS TOWNSHIP SCHOOL
- Elementary school:OLDMANS TOWNSHIP SCHOOL
Utilities
- Water:Conditioner, Filter, Private, Well
- Sewer:Septic Permit Issued
Finances and disclosures
- Price:$625,000
- Tax amount:$559 (2024)
New listings near 32 Katie Dr
- Coming Soon
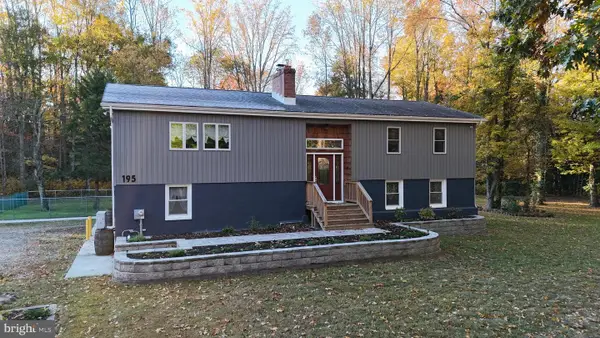 $585,000Coming Soon5 beds 2 baths
$585,000Coming Soon5 beds 2 baths195 Pennsville Auburn Rd, PEDRICKTOWN, NJ 08067
MLS# NJSA2016752Listed by: AMERICAN DREAM REALTY OF SOUTH JERSEY 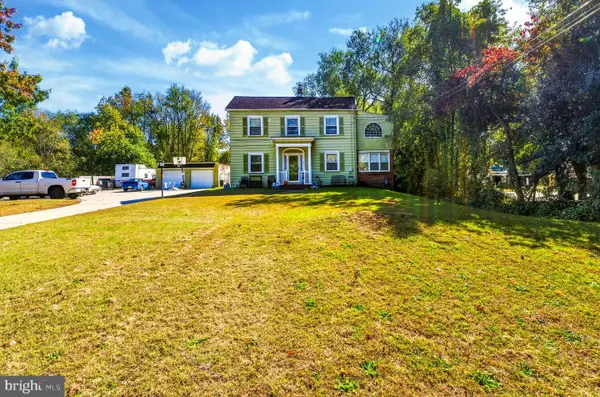 $350,000Active3 beds 2 baths1,936 sq. ft.
$350,000Active3 beds 2 baths1,936 sq. ft.195 Us Route 130, PEDRICKTOWN, NJ 08067
MLS# NJSA2016730Listed by: KELLER WILLIAMS HOMETOWN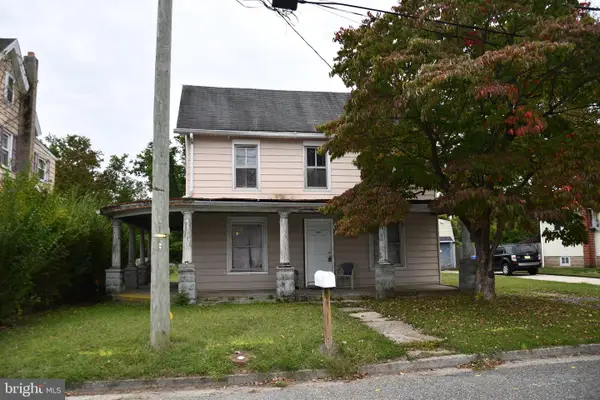 $169,900Active4 beds 1 baths
$169,900Active4 beds 1 baths110 N Railroad Ave, PEDRICKTOWN, NJ 08067
MLS# NJSA2016484Listed by: AMERICAN DREAM REALTY OF SOUTH JERSEY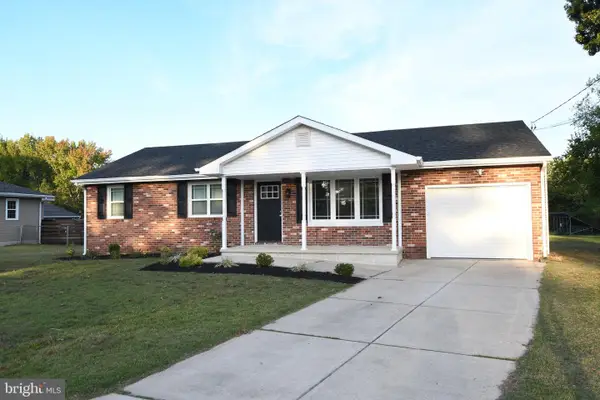 $389,000Active3 beds 1 baths1,000 sq. ft.
$389,000Active3 beds 1 baths1,000 sq. ft.3 Helen Avenue, PEDRICKTOWN, NJ 08067
MLS# NJSA2016356Listed by: AMERICAN DREAM REALTY OF SOUTH JERSEY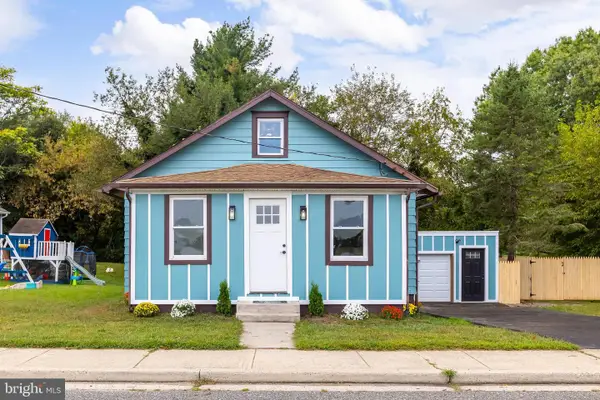 $239,000Active2 beds 1 baths1,010 sq. ft.
$239,000Active2 beds 1 baths1,010 sq. ft.48 S Railroad Ave, PEDRICKTOWN, NJ 08067
MLS# NJSA2016446Listed by: LAMB REALTY $70,000Active2 Acres
$70,000Active2 Acres60 Pedricktown Woodstown Rd, PEDRICKTOWN, NJ 08067
MLS# NJSA2016346Listed by: EXP REALTY, LLC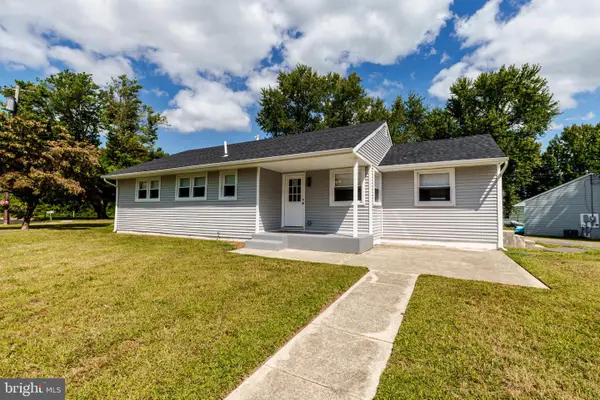 $315,000Pending3 beds 2 baths1,177 sq. ft.
$315,000Pending3 beds 2 baths1,177 sq. ft.3 Donna Dr, PEDRICKTOWN, NJ 08067
MLS# NJSA2016224Listed by: BHHS FOX & ROACH-CENTER CITY WALNUT $450,000Active2 beds 1 baths1,608 sq. ft.
$450,000Active2 beds 1 baths1,608 sq. ft.47 E Mill St, PEDRICKTOWN, NJ 08067
MLS# NJSA2015952Listed by: BHHS FOX & ROACH-MT LAUREL $419,900Active3 beds 3 baths2,192 sq. ft.
$419,900Active3 beds 3 baths2,192 sq. ft.102 Pennsville Pedricktown Rd, PEDRICKTOWN, NJ 08067
MLS# NJSA2015630Listed by: BHHS FOX & ROACH-WASHINGTON-GLOUCESTER $1,249,000Active3 beds 2 baths1,741 sq. ft.
$1,249,000Active3 beds 2 baths1,741 sq. ft.110 Pennsgrove Pedricktown Rd, PEDRICKTOWN, NJ 08067
MLS# NJSA2015612Listed by: WEICHERT REALTORS-MULLICA HILL
