6 W Franklin Ave, Pennington, NJ 08534
Local realty services provided by:ERA Byrne Realty
6 W Franklin Ave,Pennington, NJ 08534
$685,000
- 5 Beds
- 2 Baths
- 2,120 sq. ft.
- Single family
- Pending
Listed by:victoria holly
Office:queenston realty, llc.
MLS#:NJME2058674
Source:BRIGHTMLS
Price summary
- Price:$685,000
- Price per sq. ft.:$323.11
About this home
A wide, wrap-around front porch welcomes you to this timeless American Four-Square home, offering a warm and inviting atmosphere perfect for everything from morning coffee to evening gatherings.
Upon entering, you're immediately greeted by the home's original stained glass, beautiful chestnut woodwork, a double staircase, oak hardwood floors, and vintage light fixtures—all adding to its classic charm. The spacious living and dining rooms are ideal for entertaining, featuring classic built-ins that blend both beauty and function. Adjacent to the dining room is a cozy eat-in kitchen, offering a welcoming space for everyday meals.
Upstairs, the second floor offers four nice sized bedrooms and a full bath. The third floor provides even more possibilities, with plenty of storage and flexible space that can easily be transformed into a bedroom, home office, or additional living area.
The backyard is perfect for outdoor dining, gardening, or play—making this home as practical as it is charming. Don’t miss the opportunity to make it yours!
Contact an agent
Home facts
- Year built:1904
- Listing ID #:NJME2058674
- Added:187 day(s) ago
- Updated:November 04, 2025 at 11:08 AM
Rooms and interior
- Bedrooms:5
- Total bathrooms:2
- Full bathrooms:1
- Half bathrooms:1
- Living area:2,120 sq. ft.
Heating and cooling
- Cooling:Central A/C
- Heating:Oil, Radiator
Structure and exterior
- Roof:Shingle
- Year built:1904
- Building area:2,120 sq. ft.
- Lot area:0.17 Acres
Schools
- Middle school:TIMBERLANE M.S.
- Elementary school:TOLL GATE GRAMMAR SCHOOL
Utilities
- Water:Public
- Sewer:Public Sewer
Finances and disclosures
- Price:$685,000
- Price per sq. ft.:$323.11
- Tax amount:$16,055 (2024)
New listings near 6 W Franklin Ave
- Coming Soon
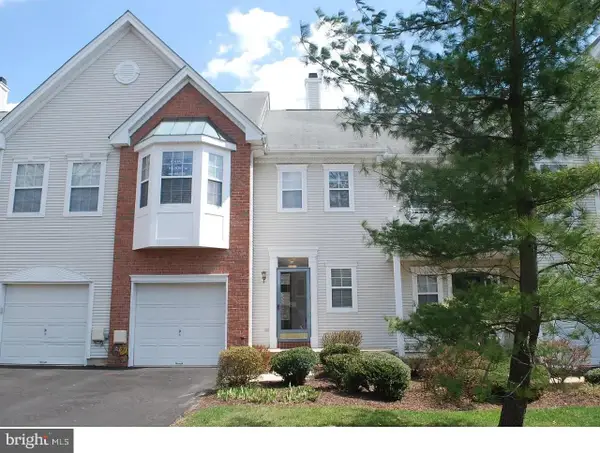 $519,000Coming Soon2 beds 3 baths
$519,000Coming Soon2 beds 3 baths10 Howe Ct, PENNINGTON, NJ 08534
MLS# NJME2068872Listed by: SMIRES & ASSOCIATES - Open Tue, 10am to 5pmNew
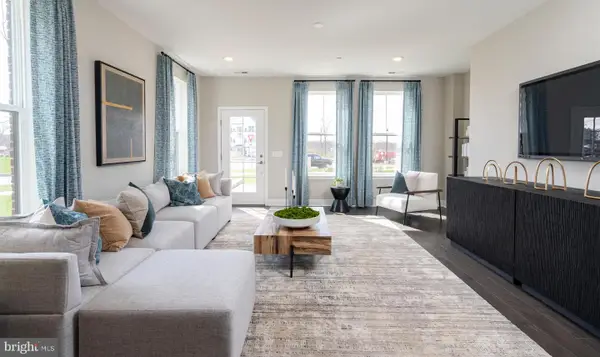 $476,915Active2 beds 2 baths1,323 sq. ft.
$476,915Active2 beds 2 baths1,323 sq. ft.132 Leona Stewart Ln, PENNINGTON, NJ 08534
MLS# NJME2069246Listed by: LENNAR SALES CORP NEW JERSEY - New
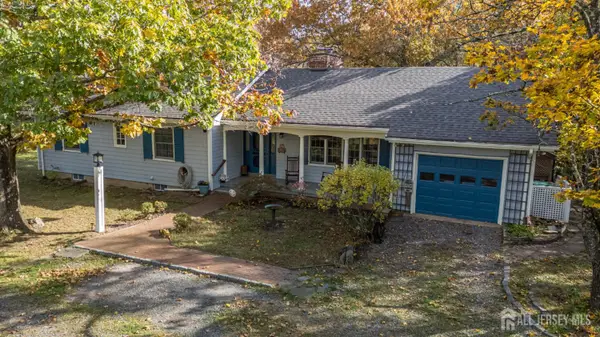 $625,000Active2 beds 3 baths1,539 sq. ft.
$625,000Active2 beds 3 baths1,539 sq. ft.-1442 Trenton Harbourton Road, Pennington, NJ 08534
MLS# 2606551RListed by: RE/MAX 1ST ADVANTAGE - New
 $625,000Active2 beds 2 baths1,539 sq. ft.
$625,000Active2 beds 2 baths1,539 sq. ft.1442 Trenton Harbor Rd, PENNINGTON, NJ 08534
MLS# NJME2068984Listed by: RE/MAX 1ST ADVANTAGE - New
 $528,500Active4 beds 3 baths
$528,500Active4 beds 3 baths102 Route 31 S, PENNINGTON, NJ 08534
MLS# NJME2066154Listed by: CALLAWAY HENDERSON SOTHEBY'S INT'L-PRINCETON - New
 $550,000Active3 beds 3 baths2,068 sq. ft.
$550,000Active3 beds 3 baths2,068 sq. ft.316 Watkins Rd, PENNINGTON, NJ 08534
MLS# NJME2069078Listed by: CORCORAN SAWYER SMITH - New
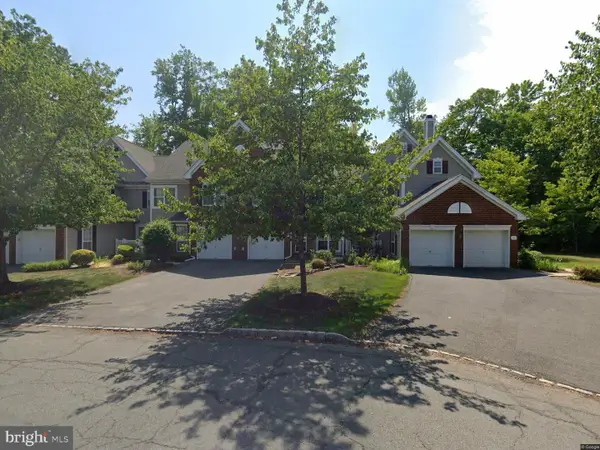 $550,000Active3 beds 3 baths1,908 sq. ft.
$550,000Active3 beds 3 baths1,908 sq. ft.305 Tuxford Ct, PENNINGTON, NJ 08534
MLS# NJME2069000Listed by: COLDWELL BANKER RESIDENTIAL BROKERAGE-MANALAPAN  $625,440Pending3 beds 3 baths2,129 sq. ft.
$625,440Pending3 beds 3 baths2,129 sq. ft.128 Leona Stewart Blvd, PENNINGTON, NJ 08534
MLS# NJME2069010Listed by: LENNAR SALES CORP NEW JERSEY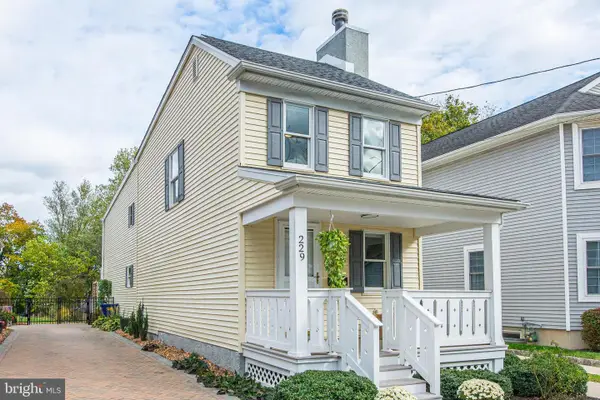 $720,000Active3 beds 3 baths1,736 sq. ft.
$720,000Active3 beds 3 baths1,736 sq. ft.229 S Main St, PENNINGTON, NJ 08534
MLS# NJME2067282Listed by: COMPASS NEW JERSEY, LLC - PRINCETON- Coming Soon
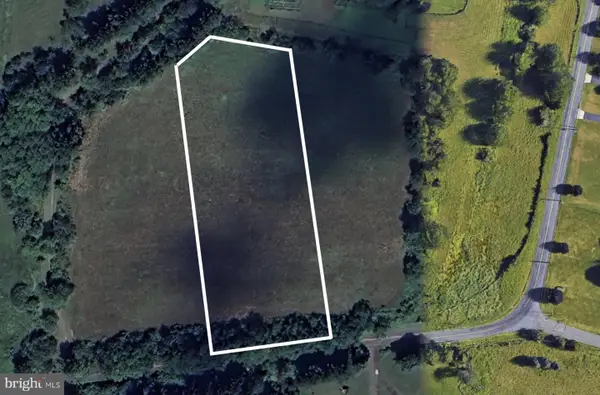 $350,000Coming Soon-- Acres
$350,000Coming Soon-- AcresPenn Titusville Rd #blk 62.01. Lot 80.01, PENNINGTON, NJ 08534
MLS# NJME2067572Listed by: BHHS FOX & ROACH - ROBBINSVILLE
