33 Waterview Drive, PILESGROVE, NJ 08098
Local realty services provided by:ERA Byrne Realty

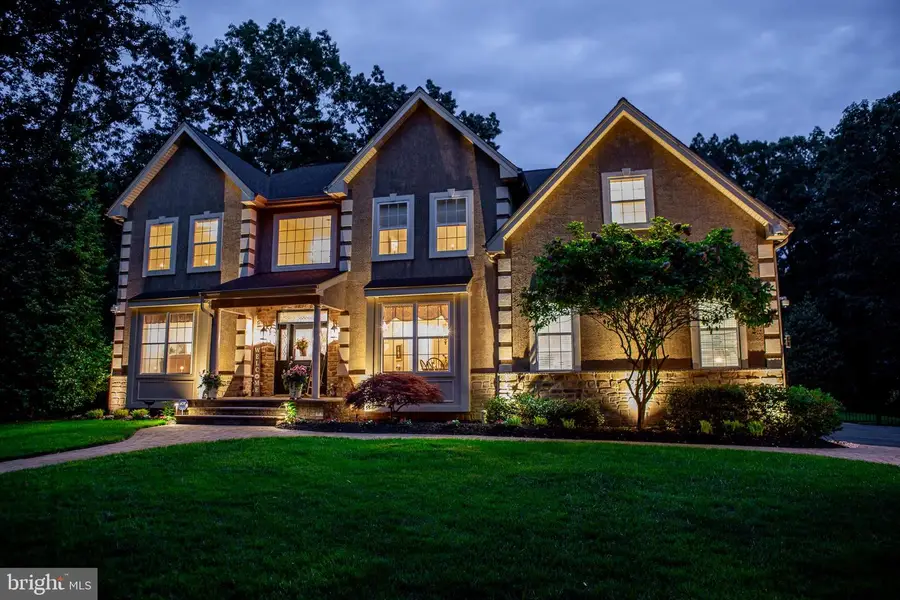
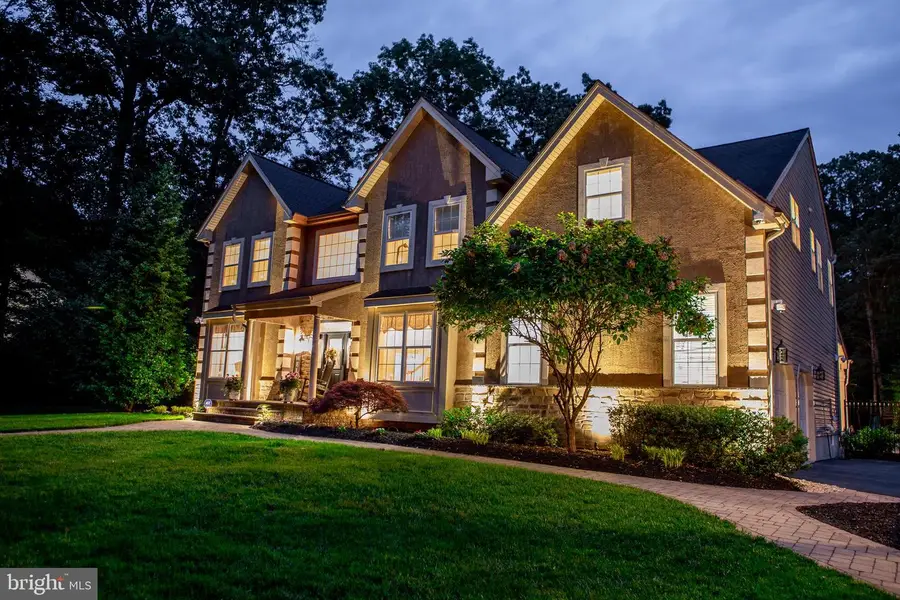
33 Waterview Drive,PILESGROVE, NJ 08098
$789,900
- 4 Beds
- 3 Baths
- 3,680 sq. ft.
- Single family
- Pending
Listed by:richard eber
Office:keller williams hometown
MLS#:NJSA2014906
Source:BRIGHTMLS
Price summary
- Price:$789,900
- Price per sq. ft.:$214.65
About this home
Welcome to your new gorgeous home located in the heart of the Woods at Laurel Hills! This beautiful four bedroom two and a half-bathroom home is waiting for you to call it home. Stepping inside the open foyer, you are greeted with plenty of natural light with the formal living room on one side and the dining room on the other. There is a main floor bonus room that can be used as an office, kids playroom, or music room. It’s adjacent to the spacious family room with soaring ceilings and a gas fireplace. The family room flows to the modern kitchen with newer appliances, walk-in pantry French doors to the back patio and a secondary staircase to the 2nd floor. The upstairs bedrooms are all generously sized and the owner’s suite features a sitting area, executive style bathroom, walk-in closet and a bonus room for additional storage or exercise area. The backyard is a relaxing oasis that is fully hardscaped with a covered patio, inground heated gunite pool, playground with cedar mulch, and landscape lighting throughout. There is also a dry full basement for additional storage or you can finish it for more living space. This home has been freshly painted throughout and meticulously maintained since it was built. Call today to schedule your private tour, you won’t be disappointed!!
Contact an agent
Home facts
- Year built:2004
- Listing Id #:NJSA2014906
- Added:82 day(s) ago
- Updated:August 15, 2025 at 07:30 AM
Rooms and interior
- Bedrooms:4
- Total bathrooms:3
- Full bathrooms:2
- Half bathrooms:1
- Living area:3,680 sq. ft.
Heating and cooling
- Cooling:Central A/C
- Heating:Forced Air, Natural Gas
Structure and exterior
- Year built:2004
- Building area:3,680 sq. ft.
- Lot area:1.17 Acres
Schools
- High school:WOODSTOWN H.S.
- Middle school:WOODSTOWN M.S.
- Elementary school:MARY S SHOEMAKER SCHOOL
Utilities
- Water:Well
- Sewer:On Site Septic
Finances and disclosures
- Price:$789,900
- Price per sq. ft.:$214.65
- Tax amount:$15,388 (2024)
New listings near 33 Waterview Drive
- Open Sat, 12 to 2pmNew
 $465,000Active3 beds 3 baths2,025 sq. ft.
$465,000Active3 beds 3 baths2,025 sq. ft.280 Woodstown Daretown Rd, PILESGROVE, NJ 08098
MLS# NJSA2015852Listed by: BHHS FOX & ROACH-MULLICA HILL NORTH  $319,000Active3 beds 2 baths1,596 sq. ft.
$319,000Active3 beds 2 baths1,596 sq. ft.1161 Route 40, PILESGROVE, NJ 08098
MLS# NJSA2015772Listed by: KELLER WILLIAMS REALTY - MOORESTOWN $600,000Active55.25 Acres
$600,000Active55.25 AcresL13 Route 40, PILESGROVE, NJ 08098
MLS# NJSA2015732Listed by: WARNER REAL ESTATE & AUCTION COMPANY $260,000Active3 beds 2 baths1,504 sq. ft.
$260,000Active3 beds 2 baths1,504 sq. ft.39 Main St, PILESGROVE, NJ 08098
MLS# NJSA2015740Listed by: KELLER WILLIAMS REALTY $775,000Active4 beds 3 baths2,848 sq. ft.
$775,000Active4 beds 3 baths2,848 sq. ft.447 Auburn Rd, PILESGROVE, NJ 08098
MLS# NJSA2015752Listed by: EXP REALTY, LLC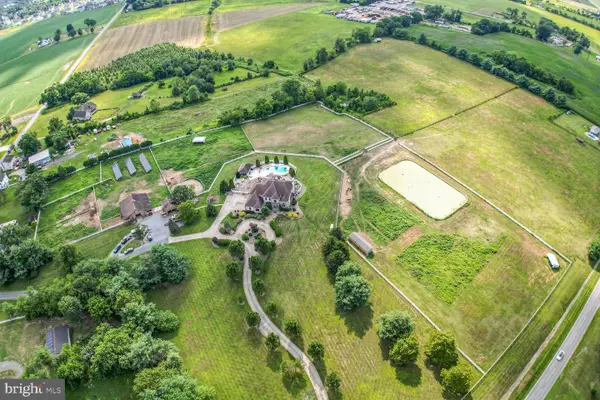 $1,600,000Active4 beds 5 baths8,296 sq. ft.
$1,600,000Active4 beds 5 baths8,296 sq. ft.230 Point Airy Rd, PILESGROVE, NJ 08098
MLS# NJSA2015702Listed by: RE/MAX REVOLUTION- Open Sat, 1 to 3pm
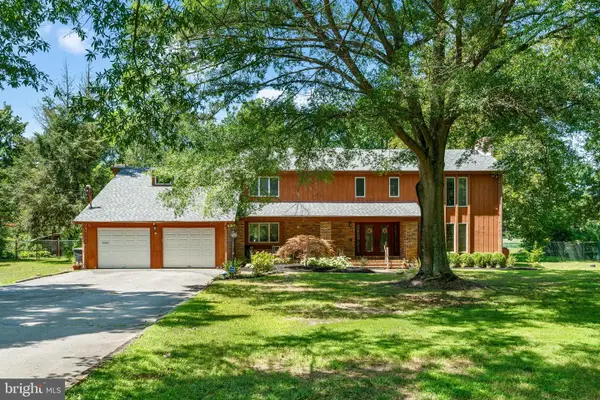 $650,000Active5 beds 4 baths3,670 sq. ft.
$650,000Active5 beds 4 baths3,670 sq. ft.11 Mimosa Ln, PILESGROVE, NJ 08098
MLS# NJSA2015682Listed by: HOMESMART FIRST ADVANTAGE REALTY 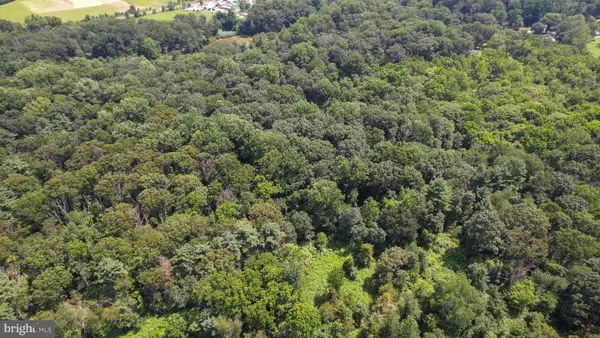 $615,000Active21.11 Acres
$615,000Active21.11 Acres0 Birch Lane, PILESGROVE, NJ 08098
MLS# NJSA2015664Listed by: REAL BROKER, LLC $549,999Pending3 beds 3 baths1,928 sq. ft.
$549,999Pending3 beds 3 baths1,928 sq. ft.357 Avis Mill Rd, PILESGROVE, NJ 08098
MLS# NJSA2015366Listed by: HOMESMART FIRST ADVANTAGE REALTY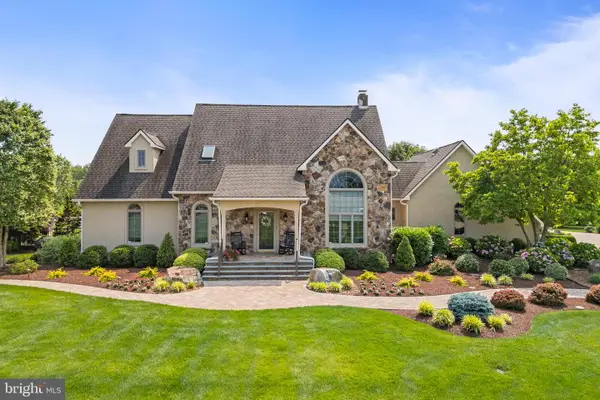 $875,000Pending3 beds 4 baths2,784 sq. ft.
$875,000Pending3 beds 4 baths2,784 sq. ft.336 Lincoln Rd, PILESGROVE, NJ 08098
MLS# NJSA2015310Listed by: BHHS FOX & ROACH-WASHINGTON-GLOUCESTER
