138 Upper Neck Rd, Pittsgrove, NJ 08318
Local realty services provided by:ERA Byrne Realty
138 Upper Neck Rd,Pittsgrove, NJ 08318
$430,000
- 4 Beds
- 3 Baths
- 2,678 sq. ft.
- Single family
- Pending
Listed by: brittany patane
Office: garden realty of haddonfield, llc.
MLS#:NJSA2015734
Source:BRIGHTMLS
Price summary
- Price:$430,000
- Price per sq. ft.:$160.57
About this home
Come take a look at this beautiful three (3) level Rancher Style Home! This home is selling “As is” and has recently been completely renovated. The home consists of four (4) spacious bed rooms, two (2) full bathrooms, and one (1) half bath. The home sits on a two (2) acre lot with a beautiful fenced in backyard. There is a large barn style detached garage that sits at the back of the driveway. The home is equipped with a washer and dryer. All of the exterior windows and doors have been replaced in the past three years as well as new tankless hot water heater and HVAC. The interior was fully renovated with beautiful granite counter tops, vinyl wood flooring, and kitchen aid appliances. This home is great for entertaining with the main level having a kitchen, dining room, and spacious living area. Down the steps to the basement the home has a large open concept finished basement. The home is completely finished with plenty of room for you to add your own twist. Don’t miss out on this comfortable and beautifully renovated home!
Contact an agent
Home facts
- Year built:1987
- Listing ID #:NJSA2015734
- Added:112 day(s) ago
- Updated:November 20, 2025 at 08:43 AM
Rooms and interior
- Bedrooms:4
- Total bathrooms:3
- Full bathrooms:2
- Half bathrooms:1
- Living area:2,678 sq. ft.
Heating and cooling
- Cooling:Central A/C
- Heating:Forced Air, Natural Gas
Structure and exterior
- Roof:Shingle
- Year built:1987
- Building area:2,678 sq. ft.
- Lot area:2.22 Acres
Utilities
- Water:Well
- Sewer:On Site Septic
Finances and disclosures
- Price:$430,000
- Price per sq. ft.:$160.57
- Tax amount:$8,359 (2024)
New listings near 138 Upper Neck Rd
- New
 $450,000Active3 beds 1 baths1,476 sq. ft.
$450,000Active3 beds 1 baths1,476 sq. ft.537 Centerton Rd, PITTSGROVE, NJ 08318
MLS# NJSA2017260Listed by: COLLINI REAL ESTATE LLC - New
 $275,000Active3 beds 2 baths1,446 sq. ft.
$275,000Active3 beds 2 baths1,446 sq. ft.24 Cedar Rd, PITTSGROVE, NJ 08318
MLS# NJSA2017198Listed by: EXIT HOMESTEAD REALTY PROFESSIONALS 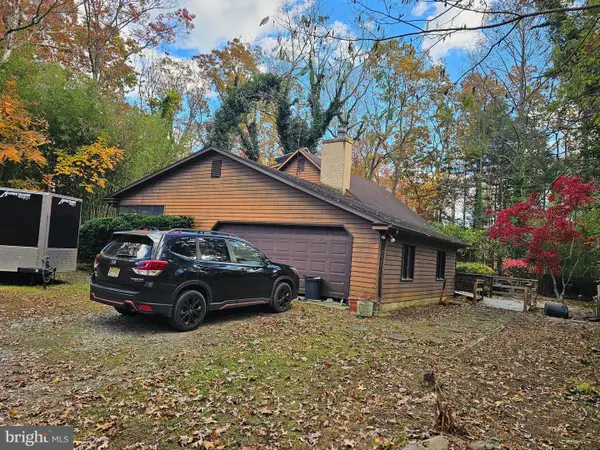 $99,900Pending4 beds 3 baths2,482 sq. ft.
$99,900Pending4 beds 3 baths2,482 sq. ft.280 Greenville Rd, PITTSGROVE, NJ 08318
MLS# NJSA2017150Listed by: GRUBER REAL ESTATE AGENCY INC. $50,000Active2 beds 2 baths868 sq. ft.
$50,000Active2 beds 2 baths868 sq. ft.4 Donald Place, ELMER, NJ 08318
MLS# NJSA2016894Listed by: BHHS FOX & ROACH-VINELAND $65,000Active2 beds 1 baths786 sq. ft.
$65,000Active2 beds 1 baths786 sq. ft.29 Elmwood Dr, PITTSGROVE, NJ 08318
MLS# NJSA2017118Listed by: S. KELLY REAL ESTATE LLC $89,900Active2 beds 2 baths976 sq. ft.
$89,900Active2 beds 2 baths976 sq. ft.3 Cedarwood Dr, ELMER, NJ 08318
MLS# NJSA2016882Listed by: GRUBER REAL ESTATE AGENCY INC.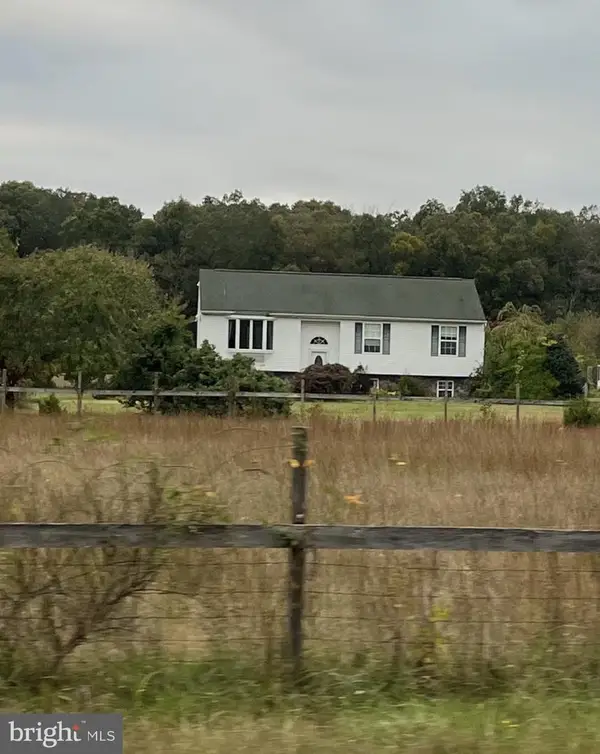 $300,000Pending3 beds 1 baths1,137 sq. ft.
$300,000Pending3 beds 1 baths1,137 sq. ft.595 Buck Road, PITTSGROVE, NJ 08318
MLS# NJSA2016832Listed by: BETTER HOMES AND GARDENS REAL ESTATE MATURO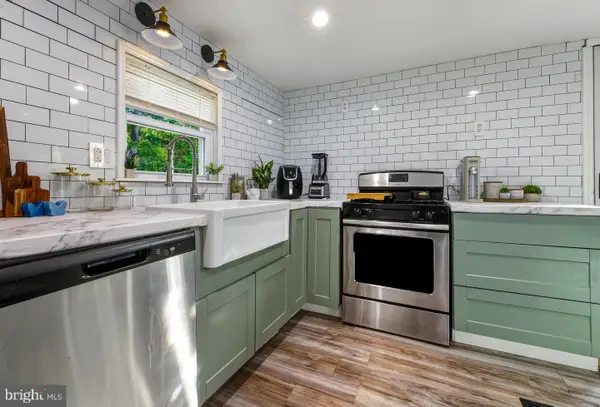 $80,000Pending2 beds 1 baths
$80,000Pending2 beds 1 baths9 Cynthia Dr, PITTSGROVE, NJ 08318
MLS# NJSA2016860Listed by: HOMESMART FIRST ADVANTAGE REALTY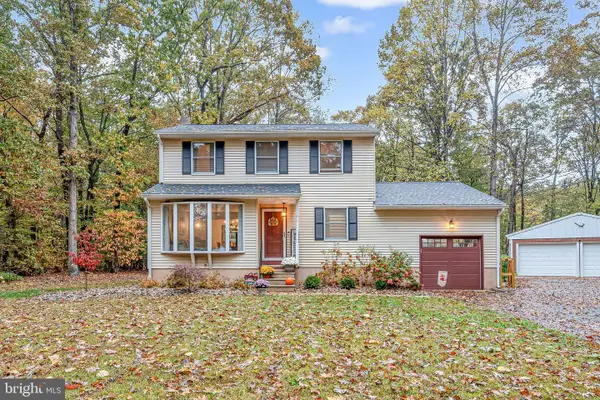 $495,000Active3 beds 2 baths1,636 sq. ft.
$495,000Active3 beds 2 baths1,636 sq. ft.462 Alloway Aldine, PITTSGROVE, NJ 08318
MLS# NJSA2016848Listed by: KELLER WILLIAMS REALTY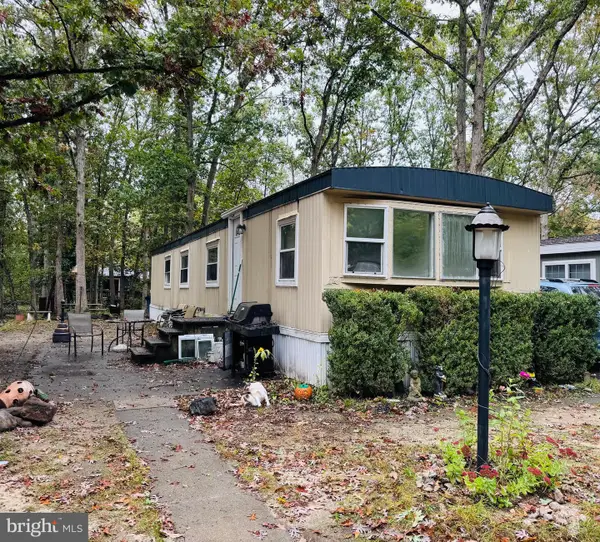 $45,000Active2 beds 1 baths784 sq. ft.
$45,000Active2 beds 1 baths784 sq. ft.10 Ashwood Dr, PITTSGROVE, NJ 08318
MLS# NJSA2016710Listed by: EXP REALTY, LLC
