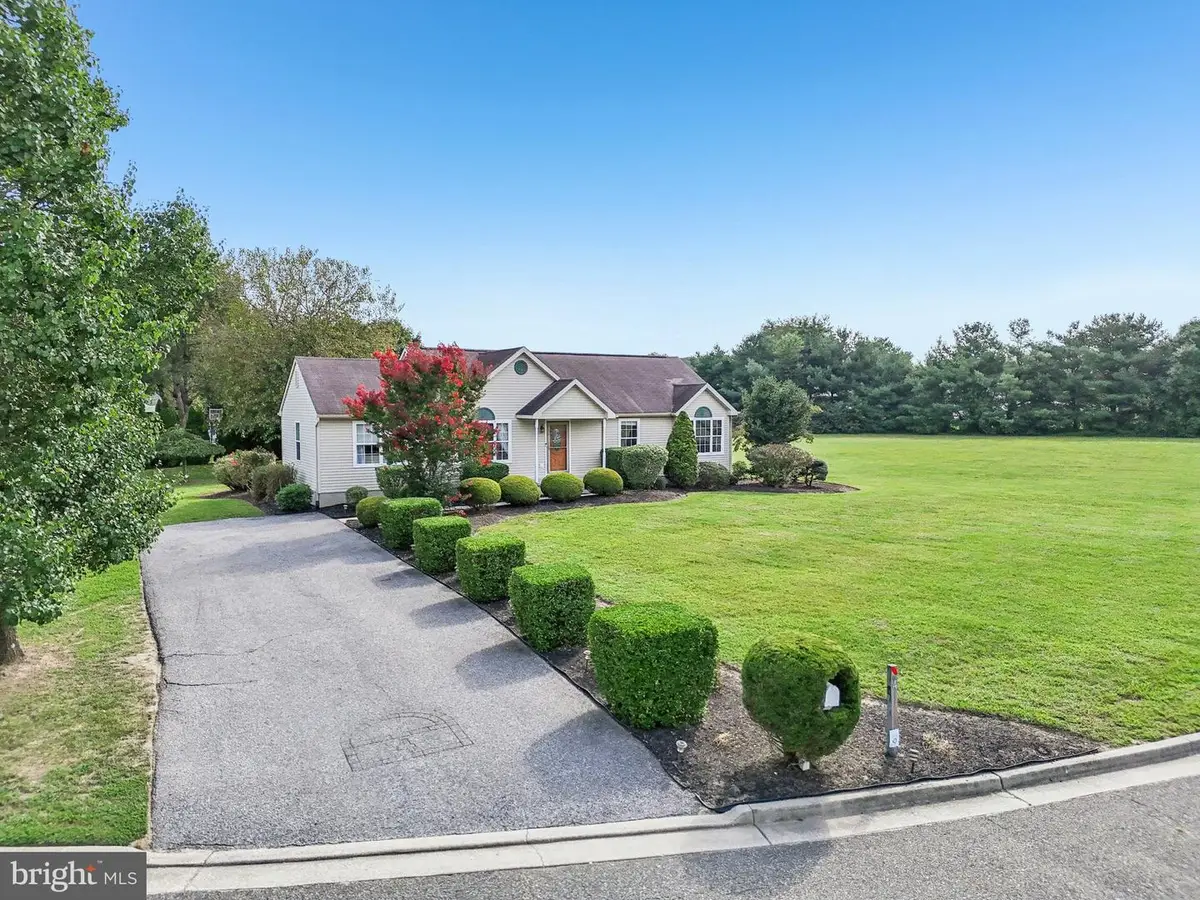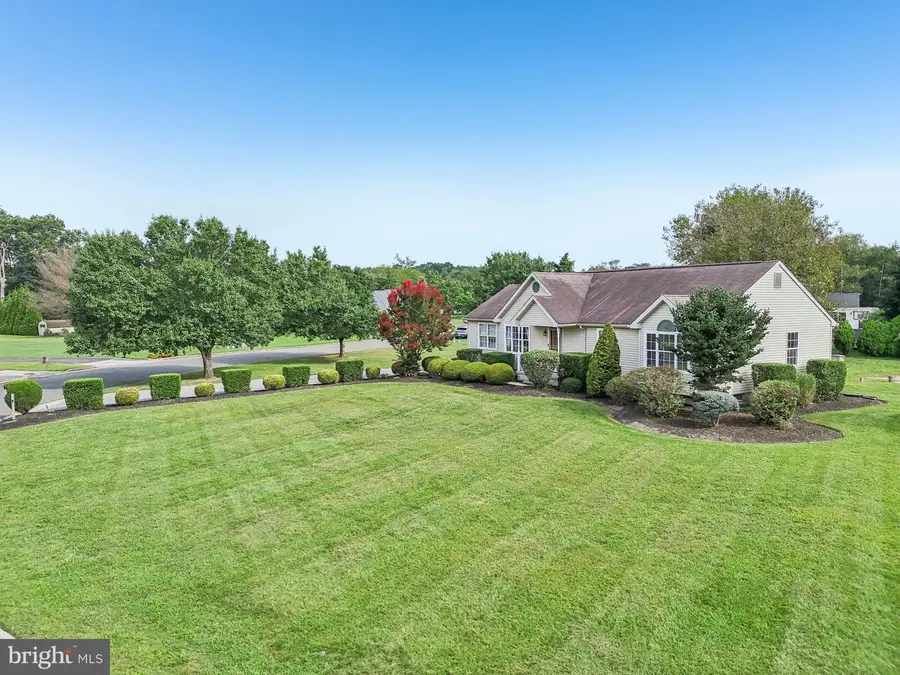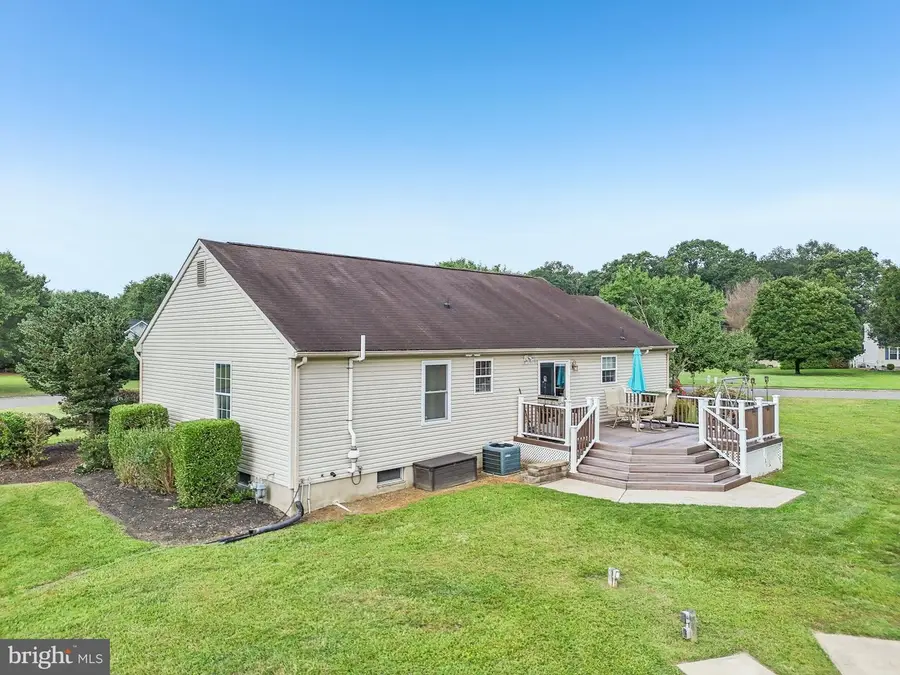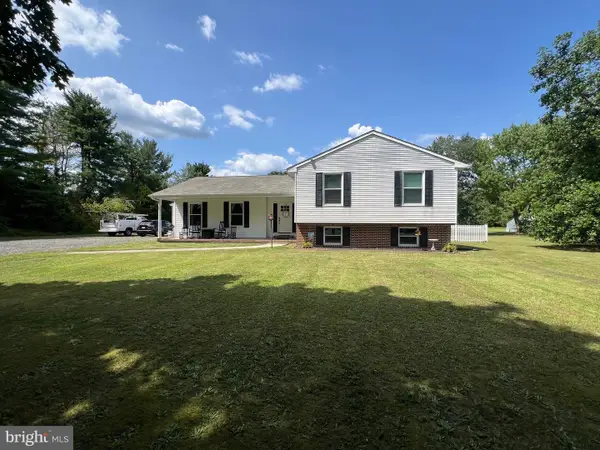4 Karen Drive, PITTSGROVE, NJ 08318
Local realty services provided by:ERA Byrne Realty



Upcoming open houses
- Sun, Aug 1710:00 am - 12:00 pm
Listed by:justin m. selby
Office:collini real estate llc.
MLS#:NJSA2015902
Source:BRIGHTMLS
Price summary
- Price:$399,900
- Price per sq. ft.:$258
- Monthly HOA dues:$12.5
About this home
SHOWINGS WILL NOT BEGIN UNTIL THE OPEN HOUSE SUNDAY, August 17th, 2025 @ 10:00 AM - 12:00 PM!
Welcome to 4 Karen Drive, Pittsgrove (Elmer), NJ!
Just in time to enroll in the highly sought-after Pittsgrove Township School District, this beautifully updated ranch-style home sits on a spacious 1+ acre corner lot in a peaceful, neighborhood-style setting.
Ideally situated on an oversized rounded corner lot, the property provides ample space for a future pole barn, in ground pool, playground, or a simple spot for those casual pick-up sports games. The home’s curb appeal shines, accentuated by mature landscaping and a stunning crepe myrtle.
Offering 1,550 square feet of living space plus a fully finished basement, this 3-bedroom, 2-bath home is move-in ready and priced to sell!
Step outside to enjoy the rear deck, concrete patio, and paver retaining walls—perfect for outdoor entertaining or quiet relaxation. The living room is spacious and flexible, currently arranged for comfort but easily reconfigured to include a formal dining area if desired.
The kitchen has been tastefully renovated with granite countertops, stainless steel appliances, and luxury vinyl floors. A large sliding glass door serves as a focal point, bringing in natural light to the kitchen and dining area. The bedrooms are all generously sized including the master bedroom offering an oversized step-in closet, and private full bathroom.
Downstairs, the finished basement offers two versatile additional rooms—perfect for a guest bedroom, home gym, game room, or media space. Major updates completed within the last 2–3 years include a new heating system and hot water heater.
Welcome to Karen Drive—Welcome Home!
Contact an agent
Home facts
- Year built:2001
- Listing Id #:NJSA2015902
- Added:1 day(s) ago
- Updated:August 15, 2025 at 01:53 PM
Rooms and interior
- Bedrooms:3
- Total bathrooms:2
- Full bathrooms:2
- Living area:1,550 sq. ft.
Heating and cooling
- Cooling:Central A/C
- Heating:Forced Air, Natural Gas
Structure and exterior
- Roof:Asphalt
- Year built:2001
- Building area:1,550 sq. ft.
- Lot area:1.14 Acres
Schools
- High school:SHALICK
Utilities
- Water:Private
- Sewer:Septic Exists
Finances and disclosures
- Price:$399,900
- Price per sq. ft.:$258
- Tax amount:$7,260 (2024)
New listings near 4 Karen Drive
- Coming Soon
 $125,000Coming Soon3 beds 2 baths
$125,000Coming Soon3 beds 2 baths27 Briarwood Ln, PITTSGROVE, NJ 08318
MLS# NJSA2015944Listed by: HOMESMART FIRST ADVANTAGE REALTY - Coming Soon
 $80,000Coming Soon4 beds 2 baths
$80,000Coming Soon4 beds 2 baths5 Briarwood Ln, PITTSGROVE, NJ 08318
MLS# NJSA2015822Listed by: COLDWELL BANKER EXCEL REALTY  $365,000Active3 beds 2 baths1,424 sq. ft.
$365,000Active3 beds 2 baths1,424 sq. ft.524 Crow Pond Rd, PITTSGROVE, NJ 08318
MLS# NJSA2015802Listed by: HOME VISTA REALTY $350,000Pending3 beds 2 baths1,508 sq. ft.
$350,000Pending3 beds 2 baths1,508 sq. ft.4 Columbine Dr, PITTSGROVE, NJ 08318
MLS# NJSA2015796Listed by: TEALESTATE LLC $430,000Active4 beds 3 baths2,678 sq. ft.
$430,000Active4 beds 3 baths2,678 sq. ft.138 Upper Neck Rd, PITTSGROVE, NJ 08318
MLS# NJSA2015734Listed by: GARDEN REALTY OF HADDONFIELD, LLC $90,000Active2 beds 2 baths952 sq. ft.
$90,000Active2 beds 2 baths952 sq. ft.26 Cedarwood Ave, PITTSGROVE, NJ 08318
MLS# NJSA2015650Listed by: KELLER WILLIAMS REALTY $175,000Active2 beds 1 baths816 sq. ft.
$175,000Active2 beds 1 baths816 sq. ft.31 Steinfeld Ave, PITTSGROVE, NJ 08318
MLS# NJSA2015516Listed by: RE/MAX COMMUNITY-WILLIAMSTOWN $98,000Active2 beds 1 baths890 sq. ft.
$98,000Active2 beds 1 baths890 sq. ft.12 Hazelwood Dr, PITTSGROVE, NJ 08318
MLS# NJSA2015606Listed by: REAL BROKER, LLC $525,000Active4 beds 3 baths2,807 sq. ft.
$525,000Active4 beds 3 baths2,807 sq. ft.1102 Swans Way, PITTSGROVE, NJ 08318
MLS# NJSA2015642Listed by: REEVES & MELVIN
