24 Orchid Dr, PLAINSBORO, NJ 08536
Local realty services provided by:ERA OakCrest Realty, Inc.


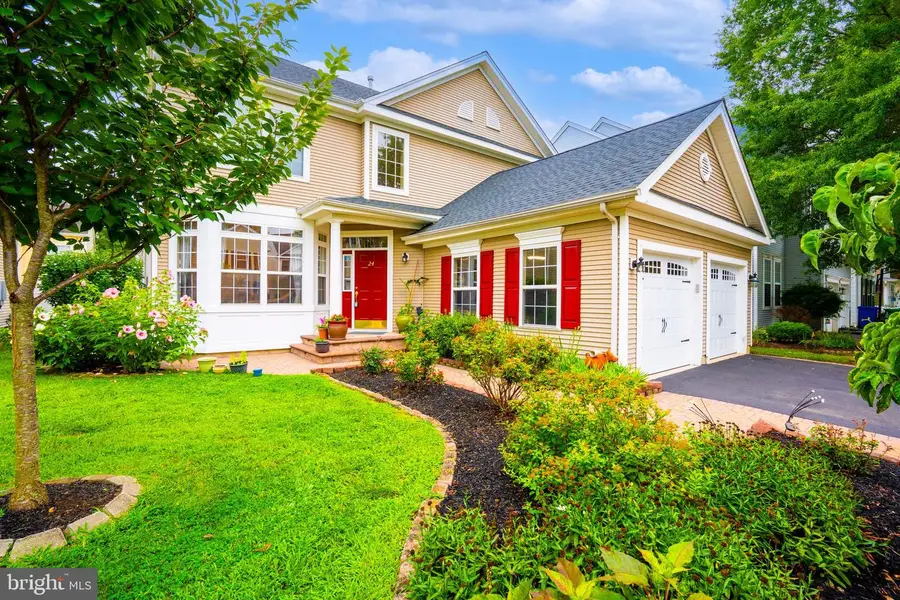
24 Orchid Dr,PLAINSBORO, NJ 08536
$1,095,000
- 4 Beds
- 3 Baths
- 2,472 sq. ft.
- Single family
- Pending
Listed by:richard j. abrams
Office:century 21 abrams & associates, inc.
MLS#:NJMX2010046
Source:BRIGHTMLS
Price summary
- Price:$1,095,000
- Price per sq. ft.:$442.96
- Monthly HOA dues:$85
About this home
Welcome to 24 Orchid Drive in the highly sought-after Walker Gordon community of Plainsboro, NJ! This beautifully maintained Franklin model offers 4 spacious bedrooms, 2.5 updated baths, and a 2-car garage, all set on a serene street. Inside, you're greeted by a grand two-story foyer and 9-foot ceilings that create an open, airy feel. The fully finished basement adds excellent bonus space, featuring two closets, a countertop, and wall cabinets—perfect for recreation or work-from-home needs. The primary suite is a true retreat with two generous closets and a stunningly renovated en-suite bath (2025) complete with a soaking tub and dual-sink vanity. All bedroom closets have custom built-ins, and every bedroom, as well as the family room, is equipped with ceiling fans. The kitchen has been thoughtfully updated and includes a new dishwasher (2025), while the attic was re-insulated in June 2025 for enhanced energy efficiency. Other recent upgrades include a roof replacement (2023), HVAC and air conditioning (2023), renovated guest bath, new garage doors and openers (Dec 2024), redone deck (2020), and fresh carpet (2025). The upstairs blinds were also replaced in 2025, and ducts were professionally cleaned the same year. This move-in ready home combines modern comfort with timeless charm—don't miss the opportunity to make it yours!
Contact an agent
Home facts
- Year built:2001
- Listing Id #:NJMX2010046
- Added:21 day(s) ago
- Updated:August 16, 2025 at 07:27 AM
Rooms and interior
- Bedrooms:4
- Total bathrooms:3
- Full bathrooms:2
- Half bathrooms:1
- Living area:2,472 sq. ft.
Heating and cooling
- Cooling:Ceiling Fan(s), Central A/C
- Heating:Forced Air, Natural Gas
Structure and exterior
- Roof:Asphalt, Shingle
- Year built:2001
- Building area:2,472 sq. ft.
- Lot area:0.11 Acres
Utilities
- Water:Public
- Sewer:Public Sewer
Finances and disclosures
- Price:$1,095,000
- Price per sq. ft.:$442.96
- Tax amount:$17,817 (2024)
New listings near 24 Orchid Dr
- New
 $899,990Active3 beds 3 baths2,772 sq. ft.
$899,990Active3 beds 3 baths2,772 sq. ft.-45 Brewer Way #30, Plainsboro, NJ 08536
MLS# 2602694RListed by: LANDARAMA INC - New
 $849,800Active3 beds 3 baths
$849,800Active3 beds 3 baths-234 Sayre Drive, Plainsboro, NJ 08540
MLS# 2602602RListed by: RE/MAX OF PRINCETON  $1,399,900Active5 beds 3 baths
$1,399,900Active5 beds 3 baths-4 Cottonwood Court, Plainsboro, NJ 08536
MLS# 2511023RListed by: CENTURY 21 ABRAMS & ASSOCIATES $369,999Active2 beds 2 baths1,180 sq. ft.
$369,999Active2 beds 2 baths1,180 sq. ft.-1816 Aspen Drive, Plainsboro, NJ 08536
MLS# 2513228RListed by: RE/MAX OF PRINCETON $380,000Active2 beds 2 baths948 sq. ft.
$380,000Active2 beds 2 baths948 sq. ft.-1019 Aspen Drive, Plainsboro, NJ 08536
MLS# 2513382RListed by: RE/MAX OF PRINCETON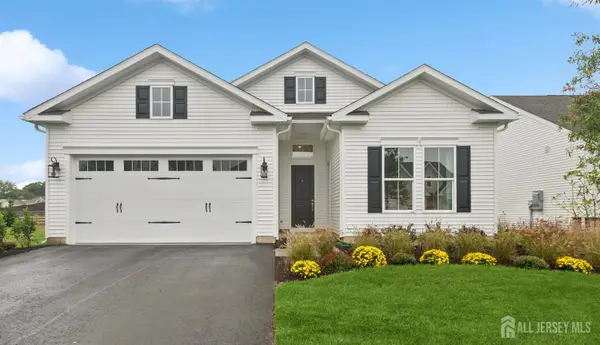 $849,990Active3 beds 3 baths2,120 sq. ft.
$849,990Active3 beds 3 baths2,120 sq. ft.-5 Flemmer Court #20, Plainsboro, NJ 08536
MLS# 2514007RListed by: LANDARAMA INC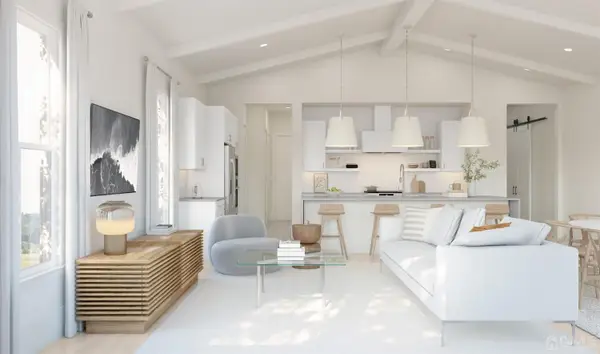 $789,990Active2 beds 3 baths2,017 sq. ft.
$789,990Active2 beds 3 baths2,017 sq. ft.-31 Brewer Way #37, Plainsboro, NJ 08536
MLS# 2514015RListed by: LANDARAMA INC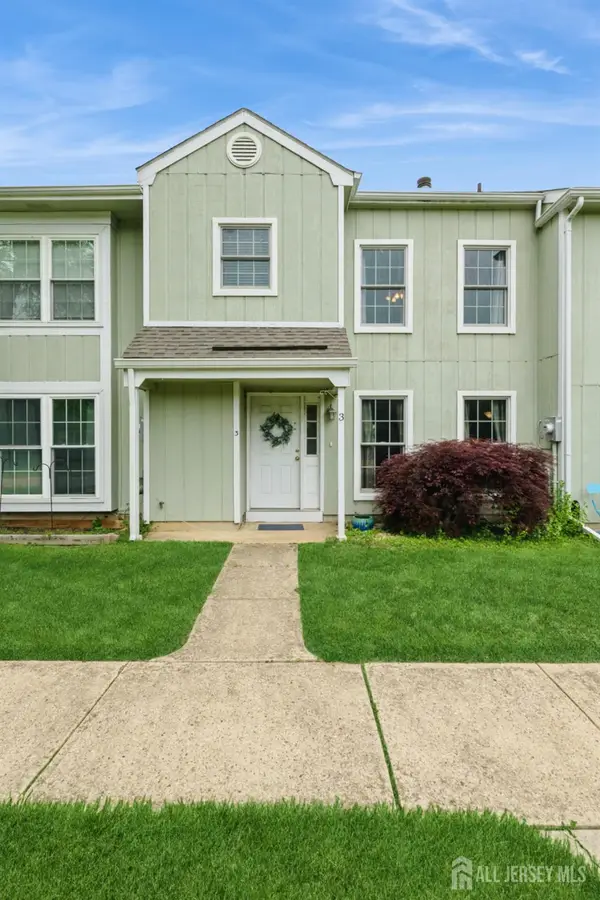 $495,000Active2 beds 3 baths1,482 sq. ft.
$495,000Active2 beds 3 baths1,482 sq. ft.-3 Pond View Drive, Plainsboro, NJ 08536
MLS# 2514400RListed by: WEICHERT CO REALTORS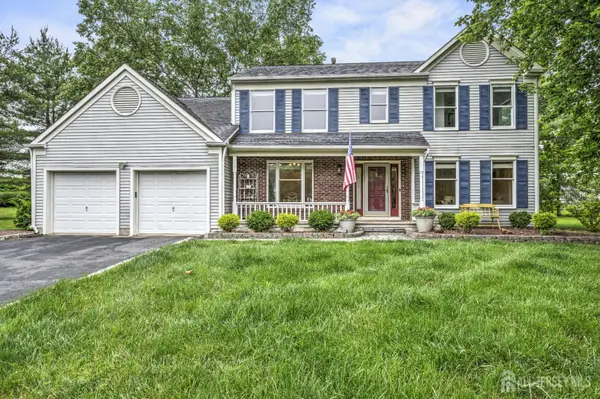 $1,149,900Active5 beds 3 baths2,758 sq. ft.
$1,149,900Active5 beds 3 baths2,758 sq. ft.-3 Monroe Court, Plainsboro, NJ 08536
MLS# 2514612RListed by: RE/MAX OF PRINCETON $1,575,999Active5 beds 4 baths3,672 sq. ft.
$1,575,999Active5 beds 4 baths3,672 sq. ft.-7 Camas Court, Plainsboro, NJ 08536
MLS# 2515787RListed by: REALTY MARK CENTRAL
