-505 Ravens Crest Dr E Drive, Plainsboro, NJ 08536
Local realty services provided by:ERA Central Realty Group

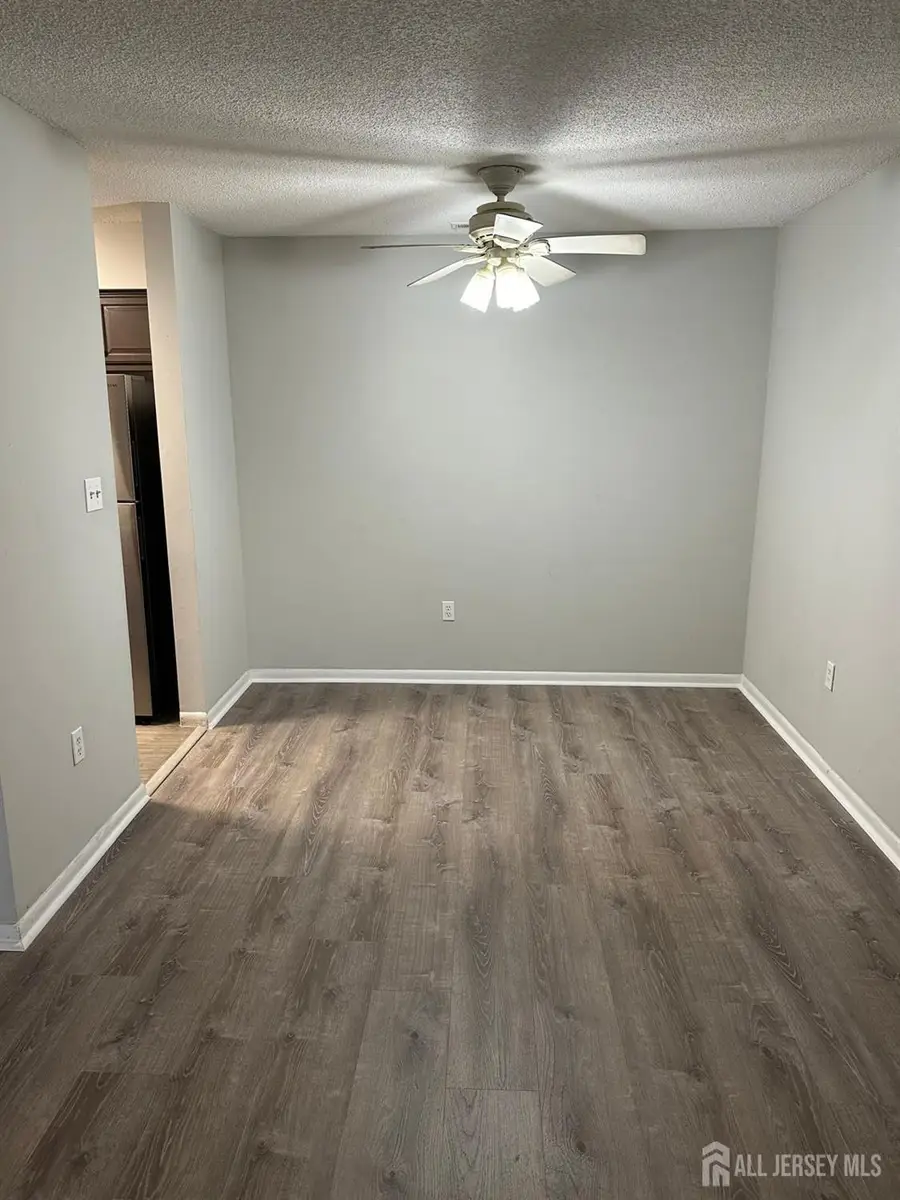

Listed by:
Office:keller williams premier
MLS#:2600229R
Source:NJ_MCMLS
Price summary
- Price:$350,000
- Price per sq. ft.:$418.66
About this home
Welcome to the well-appointed, FIRST FLOOR UNIT in the charming Ravens Crest community! An open-concept layout with living and dining areas in abundant natural light, all beautifully unified by luxurious, waterproof luxury vinyl plank flooring with warmth, durability, and easy maintenance for everyday living or elegant entertaining. Modern kitchen equipped with stainless steel appliances and gleaming granite countertops, tiled backsplash, and a breakfast nook, ideal for everyday cooking & entertaining. This unit features two generously sized bedrooms, each with spacious closets, and two full baths with upgrades showcasing contemporary finishes. Step outside to a private patio where you can enjoy your morning coffee or unwind after a long day. Newer energy-efficient in‑unit washer & dryer, providing convenience and added value. Comfort year‑round with a newer HVAC system for efficient heating and cooling. GREAT LOCATION!! Nestled in a commuter's dream zone. Just under 5 miles(8 min drive) to Princeton Junction Station.Direct bus stop right at the development entrance, connecting to Princeton Junction and beyond. Close to major highways  , Route 1, Route 130, and the New Jersey Turnpike (Exit 8/8A) are just minutes away, making driving a breeze. Just a 20-minute commute to Princeton, Rutgers, and Rider Universities. Ravens Crest offers a vibrant community lifestyle with resort-style amenities, including a sparkling swimming pool, tennis and volleyball courts, scenic jogging and nature trails, and a playground for outdoor activities. Tenant-occupied until November 2025, offering immediate rental income for investors or time for buyers to plan a smooth move-in.
Contact an agent
Home facts
- Year built:1985
- Listing Id #:2600229R
- Added:1 day(s) ago
- Updated:August 14, 2025 at 03:14 PM
Rooms and interior
- Bedrooms:2
- Total bathrooms:2
- Full bathrooms:2
- Living area:836 sq. ft.
Heating and cooling
- Cooling:Ceiling Fan(s), Central Air
- Heating:Forced Air
Structure and exterior
- Roof:Asphalt
- Year built:1985
- Building area:836 sq. ft.
Utilities
- Water:Public
- Sewer:Public Sewer
Finances and disclosures
- Price:$350,000
- Price per sq. ft.:$418.66
- Tax amount:$5,126
New listings near -505 Ravens Crest Dr E Drive
- New
 $849,800Active3 beds 3 baths
$849,800Active3 beds 3 baths-234 Sayre Drive, Plainsboro, NJ 08540
MLS# 2602602RListed by: RE/MAX OF PRINCETON  $1,399,900Active5 beds 3 baths
$1,399,900Active5 beds 3 baths-4 Cottonwood Court, Plainsboro, NJ 08536
MLS# 2511023RListed by: CENTURY 21 ABRAMS & ASSOCIATES $369,999Active2 beds 2 baths1,180 sq. ft.
$369,999Active2 beds 2 baths1,180 sq. ft.-1816 Aspen Drive, Plainsboro, NJ 08536
MLS# 2513228RListed by: RE/MAX OF PRINCETON $380,000Active2 beds 2 baths948 sq. ft.
$380,000Active2 beds 2 baths948 sq. ft.-1019 Aspen Drive, Plainsboro, NJ 08536
MLS# 2513382RListed by: RE/MAX OF PRINCETON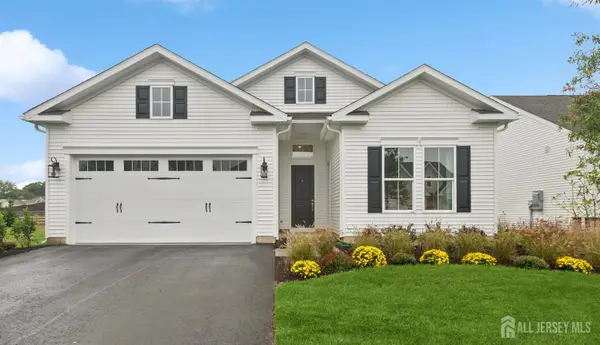 $849,990Active3 beds 3 baths2,120 sq. ft.
$849,990Active3 beds 3 baths2,120 sq. ft.-5 Flemmer Court #20, Plainsboro, NJ 08536
MLS# 2514007RListed by: LANDARAMA INC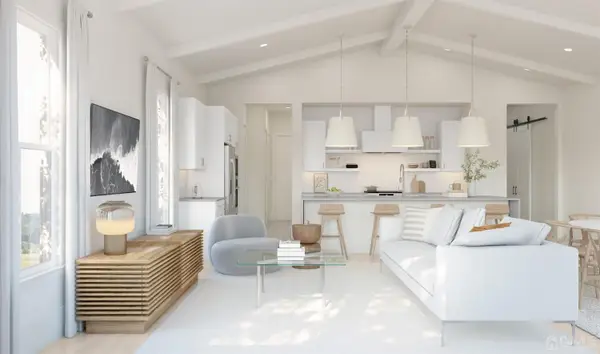 $789,990Active2 beds 3 baths2,017 sq. ft.
$789,990Active2 beds 3 baths2,017 sq. ft.-31 Brewer Way #37, Plainsboro, NJ 08536
MLS# 2514015RListed by: LANDARAMA INC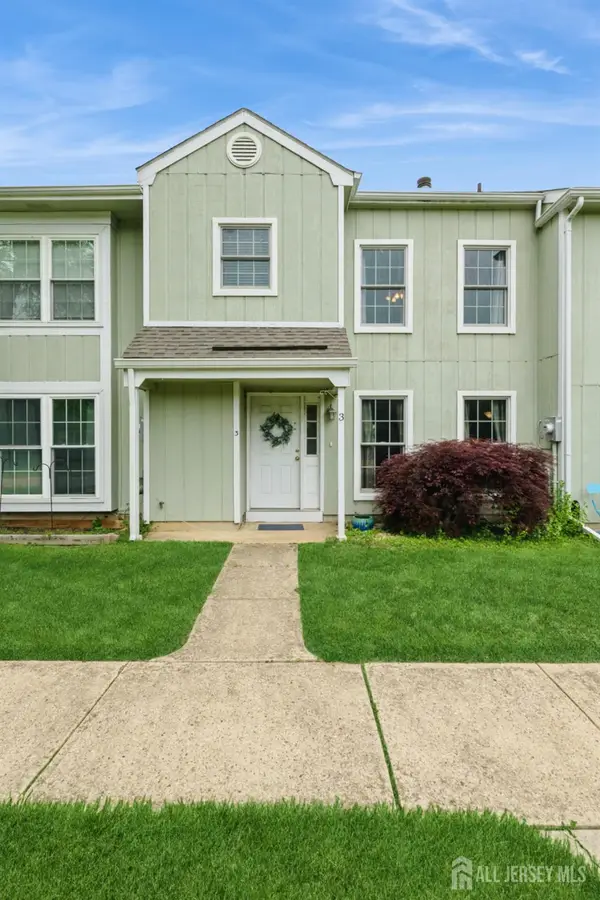 $495,000Active2 beds 3 baths1,482 sq. ft.
$495,000Active2 beds 3 baths1,482 sq. ft.-3 Pond View Drive, Plainsboro, NJ 08536
MLS# 2514400RListed by: WEICHERT CO REALTORS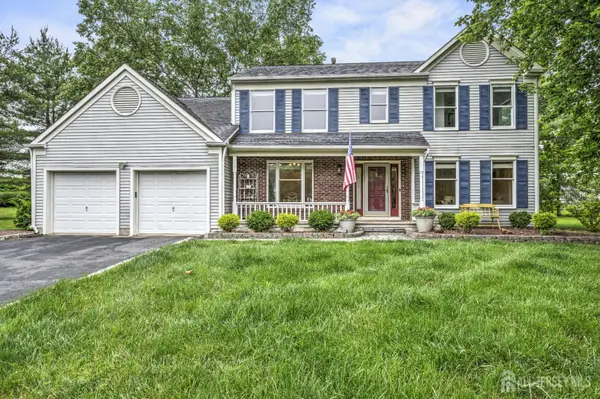 $1,149,900Active5 beds 3 baths2,758 sq. ft.
$1,149,900Active5 beds 3 baths2,758 sq. ft.-3 Monroe Court, Plainsboro, NJ 08536
MLS# 2514612RListed by: RE/MAX OF PRINCETON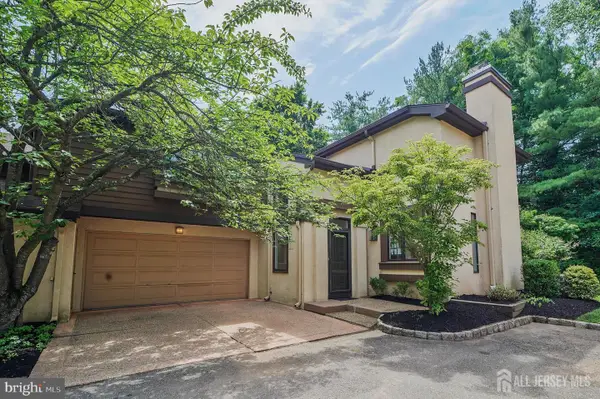 $839,000Active3 beds 3 baths
$839,000Active3 beds 3 baths-528 Sayre Drive, Plainsboro, NJ 08540
MLS# 2515448RListed by: RE/MAX OF PRINCETON $1,575,999Active5 beds 4 baths3,672 sq. ft.
$1,575,999Active5 beds 4 baths3,672 sq. ft.-7 Camas Court, Plainsboro, NJ 08536
MLS# 2515787RListed by: REALTY MARK CENTRAL
