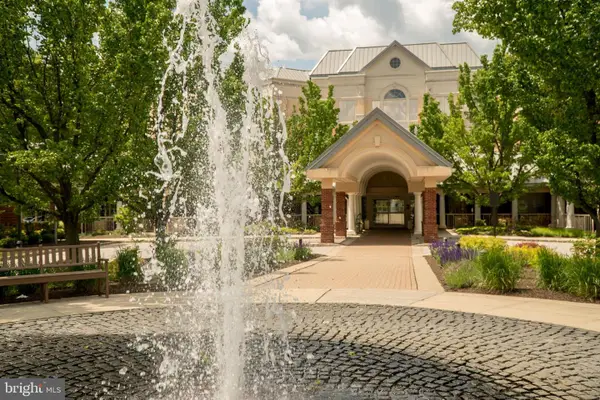5218 Ravens Crest Dr, Plainsboro, NJ 08536
Local realty services provided by:Mountain Realty ERA Powered
5218 Ravens Crest Dr,Plainsboro, NJ 08536
$415,000
- 2 Beds
- 2 Baths
- - sq. ft.
- Condominium
- Sold
Listed by:linda w li
Office:coldwell banker residential brokerage - princeton
MLS#:NJMX2010378
Source:BRIGHTMLS
Sorry, we are unable to map this address
Price summary
- Price:$415,000
- Monthly HOA dues:$316
About this home
(start showing 9/6)--Beautiful END unit penthouse! 2 bedrooms, 2 full bath , 2 balconies and a loft! Sun filled bright and airy. The renovated kitchen features beautiful white cabinets , quartz counter tops and stainless steel appliances. The living room offers a vaulted ceiling, fireplace, skyline and a slider door to the balcony. Modern full bathrooms with new vanities and newer toilets. The primary bedroom has its own balcony! wood/ laminate floor throughout main floor except 2nd bedroom. Lovely 2nd floor loft is so larger and it can be your office/library/extra entertainment. Community offers pool, tennis courts. Top rated West Windsor-Plainsboro school. Located 15 minutes to Princeton University , 13 minutes to Princeton junction train station. Move in ready!
------------
Upgrades: Kitchen 2024, Range 2022, dishwasher 2024, Washer 2022, Vanities 2025, Toilets 2022, Faucets 2022, Dining light fixture 2022, whole house painted 2025.
Contact an agent
Home facts
- Year built:1985
- Listing ID #:NJMX2010378
- Added:57 day(s) ago
- Updated:November 01, 2025 at 10:20 AM
Rooms and interior
- Bedrooms:2
- Total bathrooms:2
- Full bathrooms:2
Heating and cooling
- Cooling:Central A/C
- Heating:Electric, Forced Air, Heat Pump - Electric BackUp
Structure and exterior
- Roof:Asphalt
- Year built:1985
Utilities
- Water:Public
- Sewer:Public Sewer
Finances and disclosures
- Price:$415,000
- Tax amount:$5,834 (2024)
New listings near 5218 Ravens Crest Dr
- New
 $699,000Active3 beds 3 baths1,878 sq. ft.
$699,000Active3 beds 3 baths1,878 sq. ft.-76 Ashford Drive, Plainsboro, NJ 08536
MLS# 2606552RListed by: BHHS FOX & ROACH REALTORS - Open Sun, 1 to 4pmNew
 $699,000Active3 beds 3 baths1,878 sq. ft.
$699,000Active3 beds 3 baths1,878 sq. ft.76 Ashford Dr, PLAINSBORO, NJ 08536
MLS# NJMX2010734Listed by: BHHS FOX & ROACH - PRINCETON - Open Sun, 1 to 4pmNew
 $969,000Active4 beds 3 baths2,520 sq. ft.
$969,000Active4 beds 3 baths2,520 sq. ft.-8 Knight Drive, Plainsboro, NJ 08536
MLS# 2606653RListed by: KELLER WILLIAMS PREMIER - New
 $489,000Active2 beds 2 baths1,440 sq. ft.
$489,000Active2 beds 2 baths1,440 sq. ft.-8508 Tamarron Drive, Plainsboro, NJ 08536
MLS# 2606371RListed by: EXP REALTY, LLC - Coming Soon
 $894,000Coming Soon4 beds 3 baths
$894,000Coming Soon4 beds 3 baths-3 Beechtree Lane, Plainsboro, NJ 08536
MLS# 2606393RListed by: BHHS FOX & ROACH REALTORS - New
 $699,000Active3 beds 3 baths1,940 sq. ft.
$699,000Active3 beds 3 baths1,940 sq. ft.-13 Lee Court, Plainsboro, NJ 08536
MLS# 2606201RListed by: REALMART REALTY LLC  $264,900Pending1 beds 1 baths
$264,900Pending1 beds 1 baths1608 Ravens Crest Dr, PLAINSBORO, NJ 08536
MLS# NJMX2010700Listed by: CALLAWAY HENDERSON SOTHEBY'S INT'L-PRINCETON $625,000Active3 beds 3 baths2,107 sq. ft.
$625,000Active3 beds 3 baths2,107 sq. ft.6 Conifer Ct, PRINCETON, NJ 08540
MLS# NJMX2010692Listed by: PRINCETON WINDROWS REALTY LLC $875,000Active2 beds 3 baths2,079 sq. ft.
$875,000Active2 beds 3 baths2,079 sq. ft.-2240 Windrow Drive, Plainsboro, NJ 08540
MLS# 2606053RListed by: CALLAWAY HENDERSON SOTHEBY'S $535,000Active2 beds 2 baths1,213 sq. ft.
$535,000Active2 beds 2 baths1,213 sq. ft.2141 Windrow Dr, PRINCETON, NJ 08540
MLS# NJMX2010654Listed by: PRINCETON WINDROWS REALTY LLC
