12 Stonelea Dr, PRINCETON JUNCTION, NJ 08550
Local realty services provided by:ERA Byrne Realty
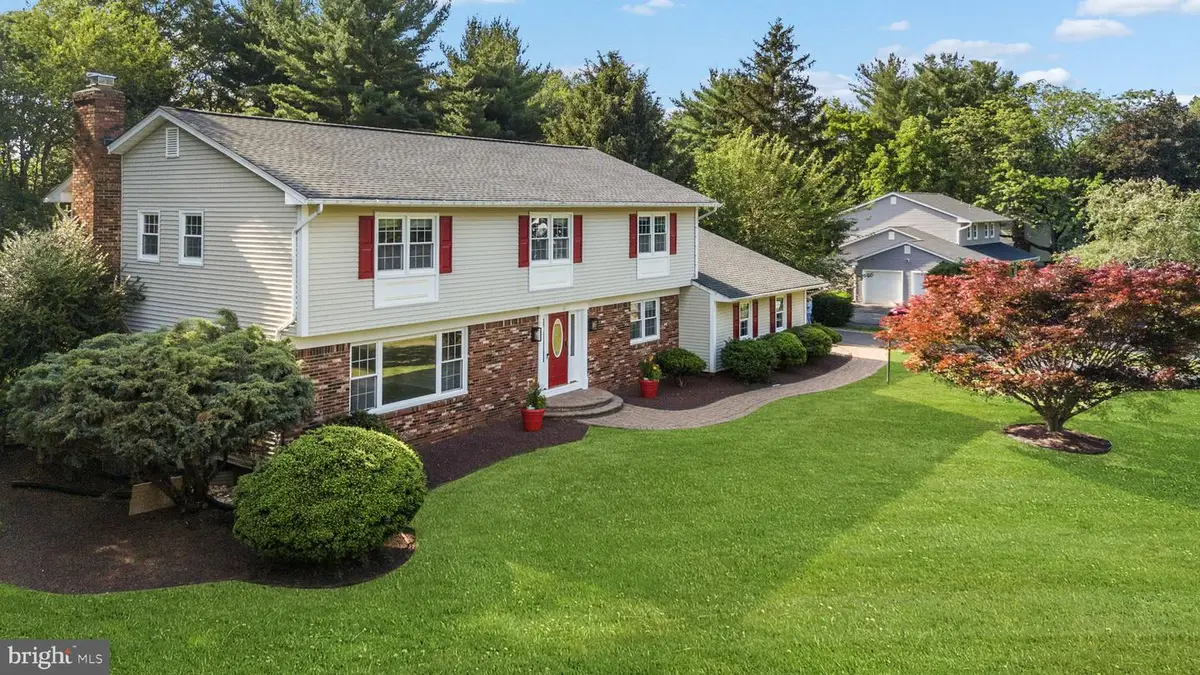

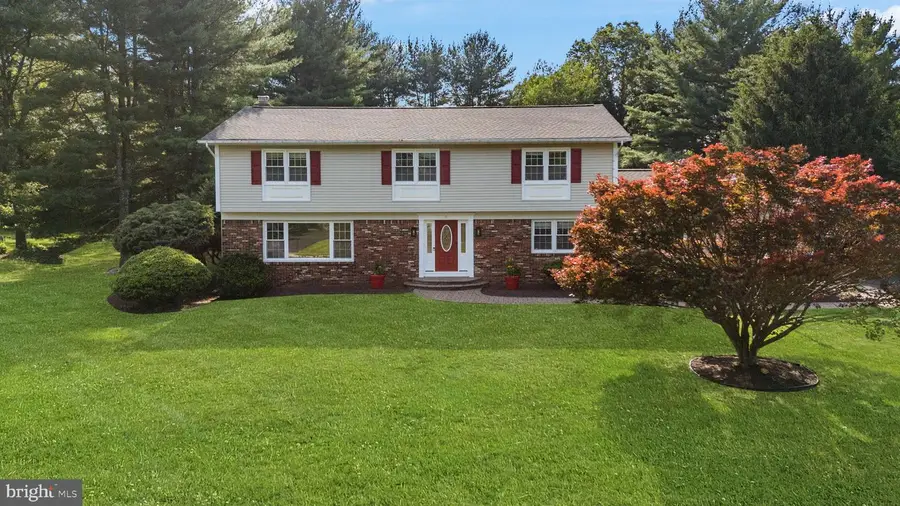
Listed by:abdulbaset a abdulla
Office:weichert realtors - princeton
MLS#:NJME2061274
Source:BRIGHTMLS
Price summary
- Price:$1,150,000
- Price per sq. ft.:$381.81
About this home
Beautifully maintained and move-in ready, this east-facing home in the sought-after Princeton Ivy Estates is a true gem!*** This classic freshly painted colonial features five bedrooms, two and a half bathrooms, an open, sun-filled layout, and stunning outdoor spaces. A partial brick façade and meticulously landscaped grounds create standout curb appeal.
Inside, an inviting foyer is flanked by generously sized formal living and dining rooms, both offering hardwood floors, detailed moldings, and abundant natural light.
The spacious kitchen is a chef’s delight, featuring granite countertops, stainless steel appliances, and a bright breakfast area with sliding doors that lead to a private backyard patio. Adjacent to the kitchen, the welcoming family room includes a wood-burning fireplace—ideal for cozy gatherings.
A flexible room on the main floor can be used as a home office or a fifth bedroom, easily adapting to your needs.
Upstairs, the hardwood flooring continues, adding a clean and cohesive touch throughout. The primary suite provides a peaceful retreat, complete with a dressing area, custom-fitted closets, and a private en suite bathroom with a stall shower. Three additional generously sized bedrooms and a beautifully renovated hall bathroom with dual sinks complete the upper level.
The finished basement offers extended living space perfect for recreation, hobbies, or relaxation, and includes a large cedar closet and ample storage.
Step outside to enjoy a spacious patio and an expanded backyard shaded by mature trees—perfect for morning coffee or evening dining al fresco.
Additional highlights include numerous upgrades and a convenient first-floor laundry room, with the potential to relocate it to the second floor.
This turnkey home presents an outstanding opportunity to join the West Windsor community, known for its top-rated schools, excellent commuter access, nearby parks, and a fantastic swim club.
Dual zone (2 HVAC systems) and water heater all installed in 2024. Roof in 2018. Washer & dryer 2024. Gas range 2024. Refrigerator 2022. Dishwasher 2020.
Contact an agent
Home facts
- Year built:1976
- Listing Id #:NJME2061274
- Added:56 day(s) ago
- Updated:August 15, 2025 at 07:30 AM
Rooms and interior
- Bedrooms:5
- Total bathrooms:3
- Full bathrooms:2
- Half bathrooms:1
- Living area:3,012 sq. ft.
Heating and cooling
- Cooling:Central A/C
- Heating:Forced Air, Natural Gas
Structure and exterior
- Roof:Asphalt, Shingle
- Year built:1976
- Building area:3,012 sq. ft.
- Lot area:0.79 Acres
Schools
- High school:W.W.P.H.S.-NORTH CAMPUS
- Middle school:COMMUNITY M.S.
- Elementary school:DUTCH NECK
Utilities
- Water:Public
- Sewer:Public Sewer
Finances and disclosures
- Price:$1,150,000
- Price per sq. ft.:$381.81
- Tax amount:$17,688 (2024)
New listings near 12 Stonelea Dr
- New
 $635,000Active3 beds 3 baths2,500 sq. ft.
$635,000Active3 beds 3 baths2,500 sq. ft.383 Blanketflower Ln, PRINCETON JUNCTION, NJ 08550
MLS# NJME2063432Listed by: BHHS FOX & ROACH - PRINCETON - Coming Soon
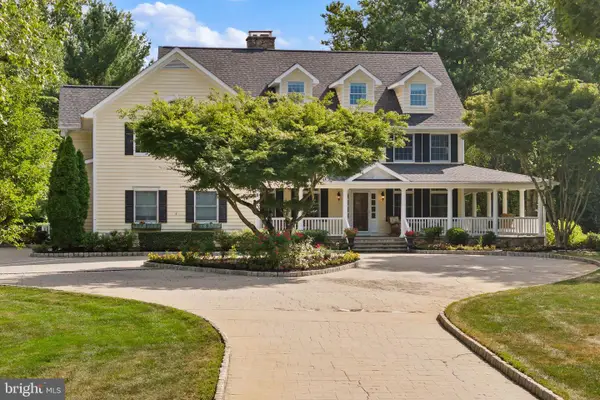 $2,150,000Coming Soon5 beds 5 baths
$2,150,000Coming Soon5 beds 5 baths1252 Windsor Rd, PRINCETON JUNCTION, NJ 08550
MLS# NJME2063920Listed by: WEICHERT REALTORS-PRINCETON JUNCTION - Open Sun, 1 to 3pmNew
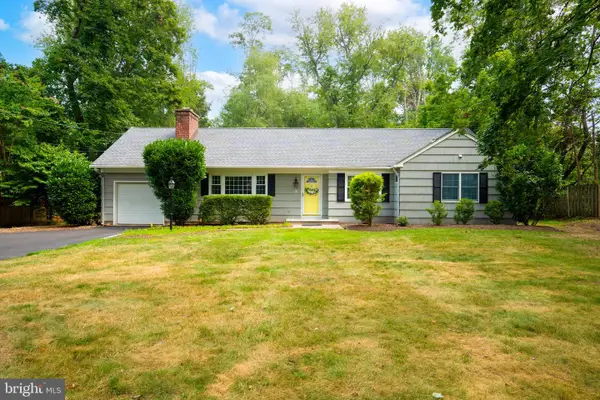 $699,900Active3 beds 2 baths1,770 sq. ft.
$699,900Active3 beds 2 baths1,770 sq. ft.3 Manor Ave, PRINCETON, NJ 08540
MLS# NJME2063818Listed by: HUTCHINSON HOMES REAL ESTATE - New
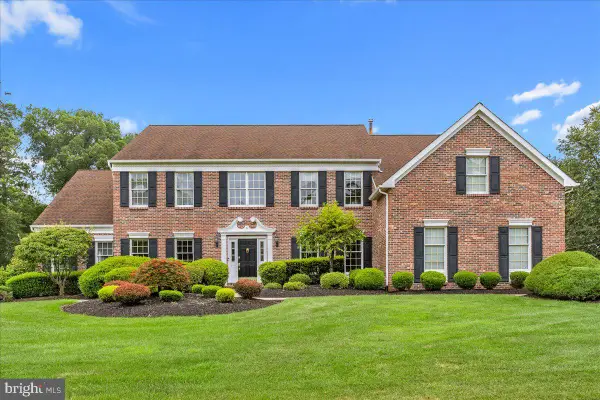 $1,550,000Active5 beds 6 baths4,006 sq. ft.
$1,550,000Active5 beds 6 baths4,006 sq. ft.6 Newport Dr, PRINCETON JUNCTION, NJ 08550
MLS# NJME2063232Listed by: COLDWELL BANKER RESIDENTIAL BROKERAGE-PRINCETON JCT 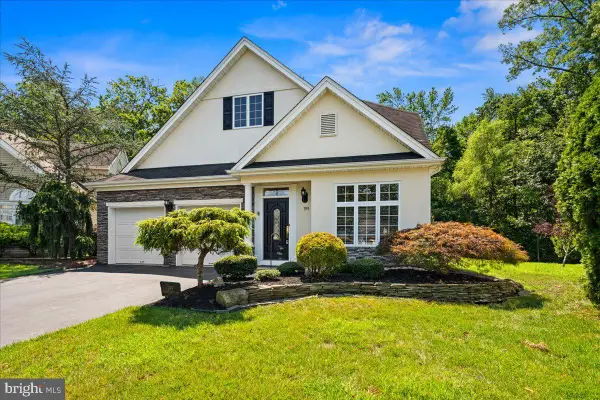 $600,000Pending2 beds 2 baths2,000 sq. ft.
$600,000Pending2 beds 2 baths2,000 sq. ft.399 Blanketflower Ln, PRINCETON JUNCTION, NJ 08550
MLS# NJME2062750Listed by: RE/MAX PREFERRED PROFESSIONAL-HILLSBOROUGH $1,090,000Active4 beds 3 baths2,960 sq. ft.
$1,090,000Active4 beds 3 baths2,960 sq. ft.43 Benford Dr, PRINCETON JUNCTION, NJ 08550
MLS# NJME2063154Listed by: COLDWELL BANKER RESIDENTIAL BROKERAGE - PRINCETON- Open Sat, 1 to 4pm
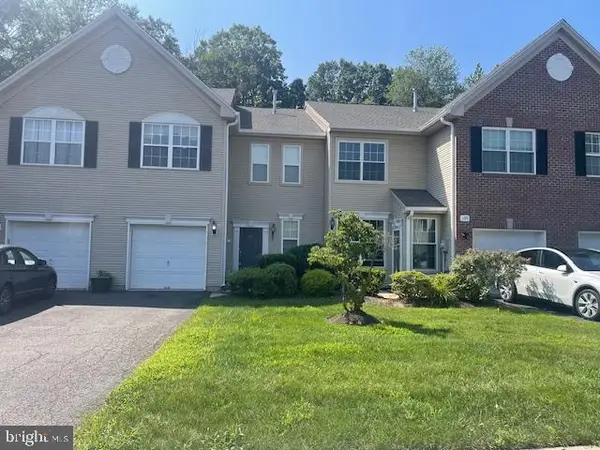 $729,000Active3 beds 3 baths1,860 sq. ft.
$729,000Active3 beds 3 baths1,860 sq. ft.107 Warwick Rd, PRINCETON JUNCTION, NJ 08550
MLS# NJME2063040Listed by: RE/MAX OF PRINCETON  $930,000Active5 beds 3 baths3,168 sq. ft.
$930,000Active5 beds 3 baths3,168 sq. ft.298 N Post Rd, PRINCETON JUNCTION, NJ 08550
MLS# NJME2059860Listed by: COMPASS NEW JERSEY, LLC - HADDON TOWNSHIP- Coming SoonOpen Sat, 1 to 4pm
 $684,490Coming Soon2 beds 3 baths
$684,490Coming Soon2 beds 3 baths29 Windsor Pond Rd, PRINCETON JUNCTION, NJ 08550
MLS# NJME2062886Listed by: RE/MAX OF PRINCETON  $1,518,000Pending4 beds 3 baths
$1,518,000Pending4 beds 3 baths12 Penrose La, PRINCETON JUNCTION, NJ 08550
MLS# NJME2062862Listed by: CALLAWAY HENDERSON SOTHEBY'S INT'L-PRINCETON
