6 Newport Dr, Princeton Junction, NJ 08550
Local realty services provided by:ERA OakCrest Realty, Inc.
6 Newport Dr,Princeton Junction, NJ 08550
$1,550,000
- 5 Beds
- 6 Baths
- 4,006 sq. ft.
- Single family
- Pending
Listed by:theza friedman
Office:coldwell banker residential brokerage-princeton jct
MLS#:NJME2063232
Source:BRIGHTMLS
Price summary
- Price:$1,550,000
- Price per sq. ft.:$386.92
About this home
Classic elegance and modern ease converge beautifully at 6 Newport Drive. Nestled in West Windsor’s Woods at Millbrook community, this exceptional Global Luxury property offers graciously scaled rooms, effortless flow for entertaining, and a beautiful backyard retreat. Step into the wide entry Foyer, where a grand staircase and flowing hardwoods set the tone. To one side, a Formal Dining room awaits, and to the other, a spacious Living Room—currently styled as a Billiards Room—offers versatility. At the heart of the home, the stunning Kitchen features professional-grade appliances, crisp white cabinetry, granite countertops, a large central island, and pantry. The Kitchen opens to a sun-filled Family Room with vaulted ceilings, skylights, a wood burning fireplace, and oversized windows that frame the backyard. Just off this space is a quiet Home Office—ideal for remote work or creative pursuits. A sought after feature: the spacious main level en suite Bedroom, ideal for multi-generational living, long-term guests, or anyone who prefers the ease of first-floor living- complete with a full bath and it’s own side entrance, it offers privacy, comfort, and flexibility. Also on the main floor: a Laundry/Mudroom with convenient garage access and Powder Room. Upstairs, the expansive Primary Suite begins with a Sitting Room that easily doubles as a second Home Office. The suite continues into a generously sized Bedroom with a Walk In closet that will take your breath away, and a luxurious Bath with a soaking tub, stall shower, and dual vanities. Three additional Bedrooms complete the second floor—two share a Jack and Jill bath, while the third has its own full bath. The finished Basement is a true bonus, offering a Rec Room, Media Room with leather recliners included, Home Gym, wet bar and Half Bath—plenty of space to play, unwind, or host guests. Outdoors, enjoy your fully fenced yard and composite deck with a fire pit—ideal for quiet evenings or lively gatherings. Located perfectly with easy access to West Windsor's award-winning WWP School District (High School South), this home is just 12 minutes from the NJ Transit train station and close to downtown Princeton, golf courses, parks, shopping, and an array of excellent dining options. 6 Newport Drive is a home where timeless design meets the way we live now. And with a whole-house generator, you can rest easy knowing comfort and continuity are assured no matter the weather.
Contact an agent
Home facts
- Year built:1993
- Listing ID #:NJME2063232
- Added:52 day(s) ago
- Updated:September 29, 2025 at 07:35 AM
Rooms and interior
- Bedrooms:5
- Total bathrooms:6
- Full bathrooms:4
- Half bathrooms:2
- Living area:4,006 sq. ft.
Heating and cooling
- Cooling:Central A/C
- Heating:Forced Air, Natural Gas
Structure and exterior
- Roof:Shingle
- Year built:1993
- Building area:4,006 sq. ft.
- Lot area:0.97 Acres
Schools
- High school:HIGH SCHOOL SOUTH
- Middle school:GROVER MS
- Elementary school:DUTCH NECK
Utilities
- Water:Public
- Sewer:Public Sewer
Finances and disclosures
- Price:$1,550,000
- Price per sq. ft.:$386.92
- Tax amount:$26,910 (2024)
New listings near 6 Newport Dr
- Coming Soon
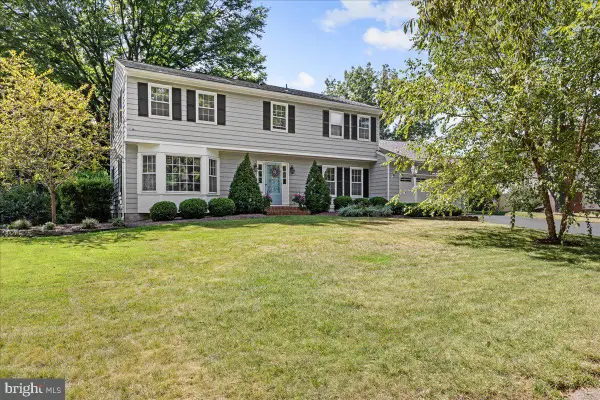 $1,050,000Coming Soon4 beds 3 baths
$1,050,000Coming Soon4 beds 3 baths20 Berkshire Dr, PRINCETON JUNCTION, NJ 08550
MLS# NJME2064716Listed by: COLDWELL BANKER RESIDENTIAL BROKERAGE-PRINCETON JCT - New
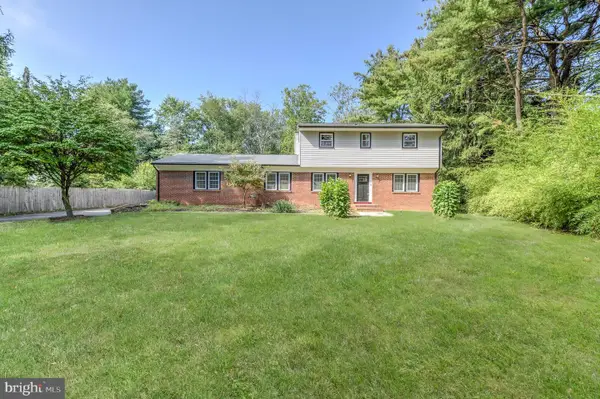 $929,000Active5 beds 4 baths2,480 sq. ft.
$929,000Active5 beds 4 baths2,480 sq. ft.90 Princeton Hightstown Rd, PRINCETON JUNCTION, NJ 08550
MLS# NJME2065970Listed by: REALTY MARK CENTRAL, LLC - New
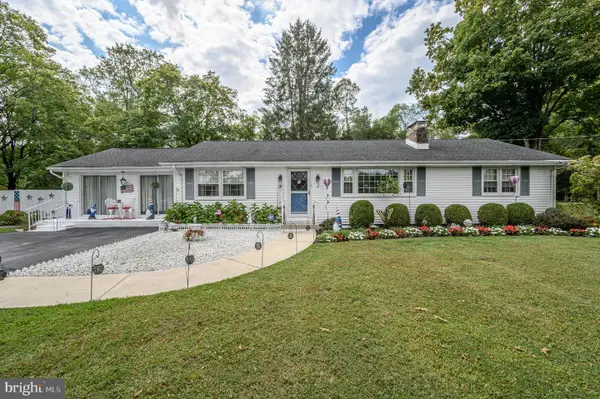 $675,000Active3 beds 2 baths1,648 sq. ft.
$675,000Active3 beds 2 baths1,648 sq. ft.2 Joanne St, PRINCETON JUNCTION, NJ 08550
MLS# NJME2065532Listed by: RE/MAX 1ST ADVANTAGE - New
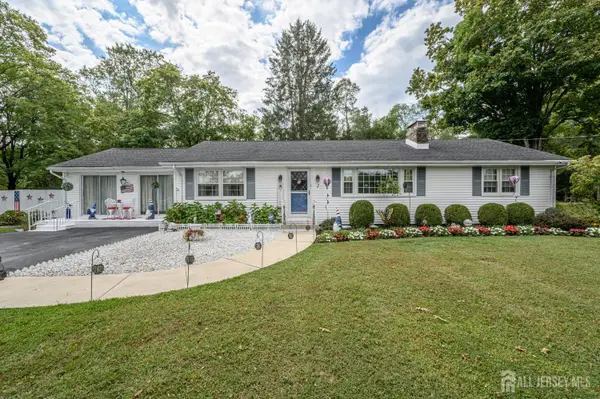 $675,000Active3 beds 2 baths1,648 sq. ft.
$675,000Active3 beds 2 baths1,648 sq. ft.-2 Joanne Street, West Windsor, NJ 08550
MLS# 2604405RListed by: RE/MAX 1ST ADVANTAGE - New
 $485,000Active2 beds 1 baths897 sq. ft.
$485,000Active2 beds 1 baths897 sq. ft.951 Alexander Rd, PRINCETON JUNCTION, NJ 08550
MLS# NJME2064958Listed by: BHHS FOX & ROACH - ROBBINSVILLE  $400,000Pending2 beds 1 baths816 sq. ft.
$400,000Pending2 beds 1 baths816 sq. ft.24 Fairview Ave, PRINCETON, NJ 08540
MLS# NJME2065628Listed by: KELLER WILLIAMS REALTY EAST MONMOUTH- New
 $749,900Active3 beds 3 baths1,924 sq. ft.
$749,900Active3 beds 3 baths1,924 sq. ft.39 Normandy Dr, PRINCETON JUNCTION, NJ 08550
MLS# NJME2065616Listed by: KELLER WILLIAMS CORNERSTONE REALTY  $850,000Active4 beds 3 baths2,257 sq. ft.
$850,000Active4 beds 3 baths2,257 sq. ft.12 Berkshire Dr, PRINCETON JUNCTION, NJ 08550
MLS# NJME2064008Listed by: BHHS FOX & ROACH - PRINCETON $1,189,000Active5 beds 3 baths3,057 sq. ft.
$1,189,000Active5 beds 3 baths3,057 sq. ft.31 Windsor Dr, PRINCETON JUNCTION, NJ 08550
MLS# NJME2065154Listed by: BHHS FOX & ROACH - PRINCETON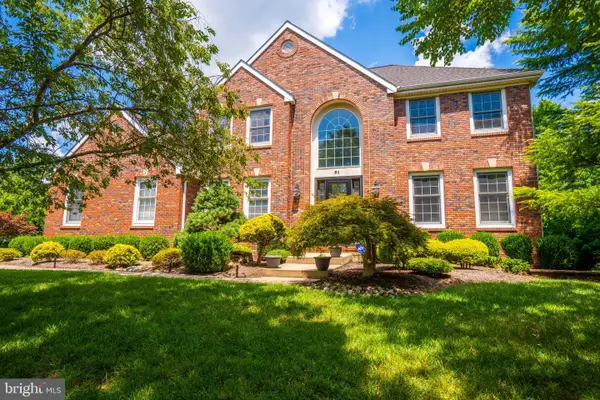 $1,475,000Active5 beds 4 baths3,067 sq. ft.
$1,475,000Active5 beds 4 baths3,067 sq. ft.31 Sapphire Dr, PRINCETON JUNCTION, NJ 08550
MLS# NJME2065422Listed by: CENTURY 21 ABRAMS & ASSOCIATES, INC.
