12 Woodland Ct, PRINCETON JUNCTION, NJ 08550
Local realty services provided by:O'BRIEN REALTY ERA POWERED
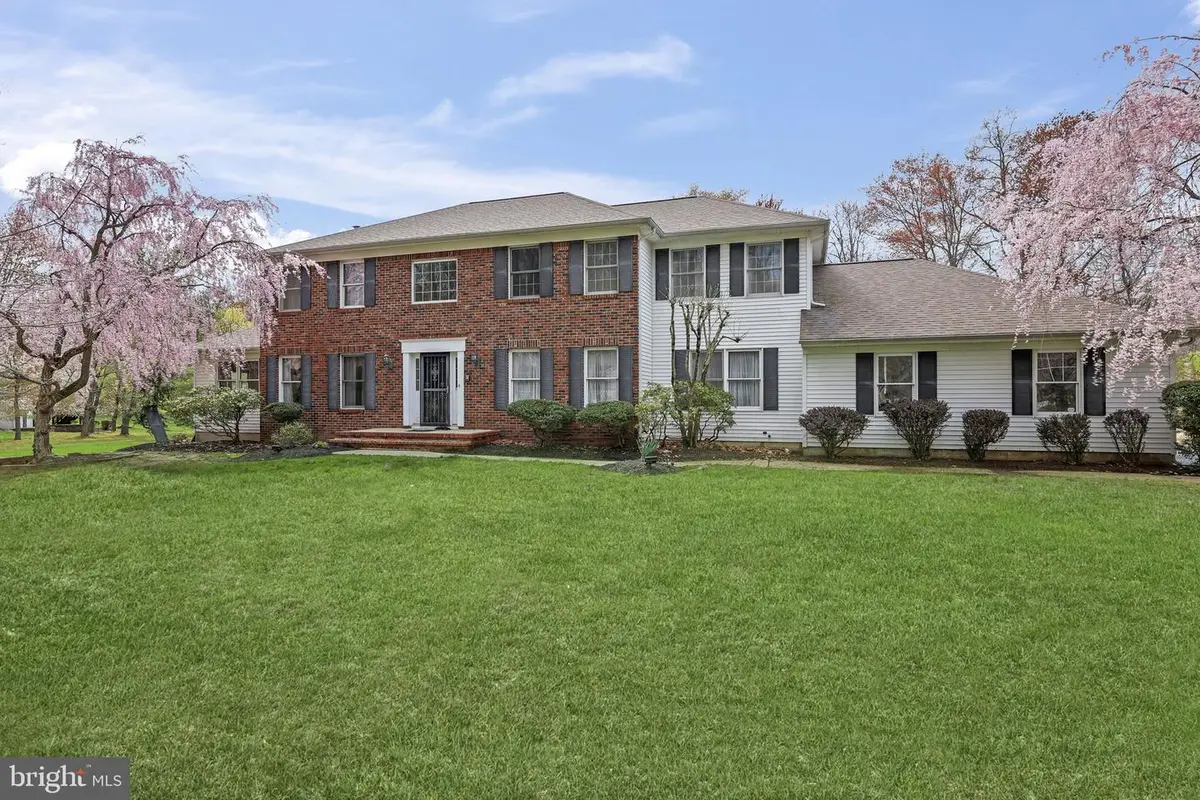
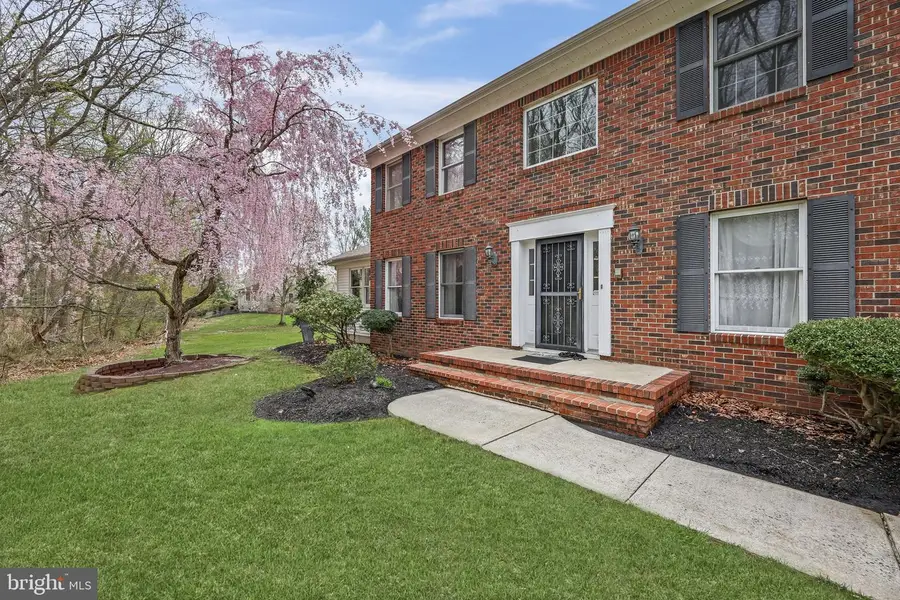
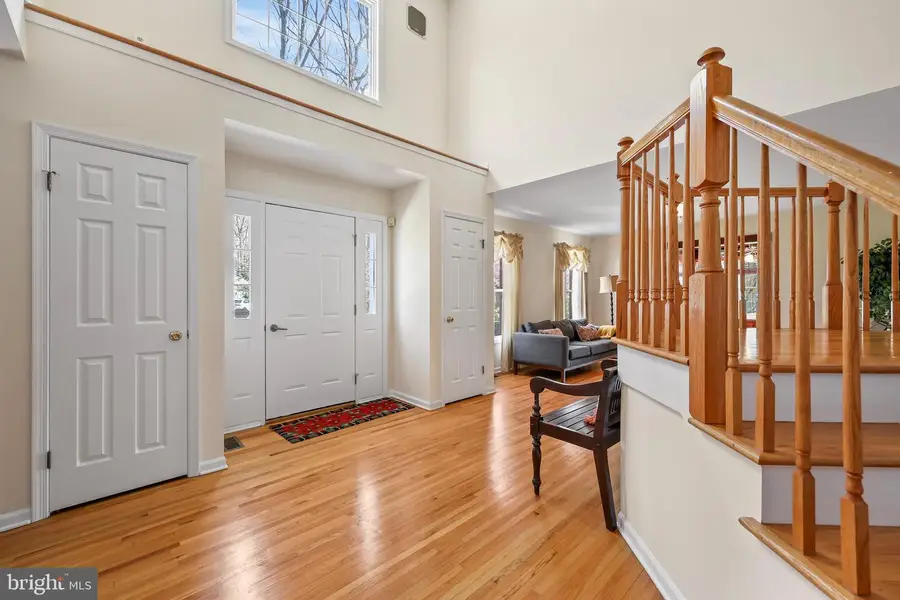
12 Woodland Ct,PRINCETON JUNCTION, NJ 08550
$1,350,000
- 6 Beds
- 4 Baths
- 4,070 sq. ft.
- Single family
- Pending
Listed by:timothy christopher crew
Office:bhhs fox & roach - princeton
MLS#:NJME2055858
Source:BRIGHTMLS
Price summary
- Price:$1,350,000
- Price per sq. ft.:$331.7
About this home
YOU CAN GET A 1% LOWER RATE ON A 30 YEAR FIXED MORTGAGE, A $6000 FIRST TIME HOMEBUYERS CREDIT, AND PAY NO PRIVATE MORTGAGE INSURANCE IF YOU PUT LESS THAN 20% DOWN.
Bask in the morning sun at 12 Woodland Ct, an east-facing, brick-front estate set on over 2.5 acres of serene, private grounds in a coveted Princeton Junction private cul-de-sac. This expansive 4,000+ sq ft residence offers a rare blend of sophistication, space, and versatility, all within the prestigious West Windsor-Plainsboro school district and just minutes from the Princeton Junction train station, NJ Turnpike, and local amenities.
Step inside to discover a thoughtfully designed floor plan that welcomes both grand entertaining and intimate family living. The main level features a gracious foyer leading to a sun-drenched living room and formal dining area, as well as a private corner office, while a first-floor bedroom suite with a full bath provides the perfect retreat for guests or multi-generational living. The heart of the home is an updated chef’s kitchen, complete with premium appliances, abundant cabinetry, and a breakfast area that flows seamlessly into the family room, complete with a wood-burning fireplace, and into the private four-season sunroom/office—an inspiring space with panoramic views of the lush rear yard.
Upstairs, five generously sized bedrooms await, including a luxurious primary suite with an oversized sitting room—ideal for a private reading room or just for unwinding and relection. The spa-inspired primary bath and ample closet space complete this tranquil sanctuary. Each additional bedroom offers comfort and flexibility, ensuring room for family, guests, or additional office space for those who work-from-home.
Entertain with ease on the expansive deck overlooking the sprawling backyard, or take the party downstairs to the full, walkout basement—ready to be transformed into a home theater, game room, or fitness studio. A three-car garage provides ample storage and convenience, while all public utilities (sewer, water, and gas) ensure modern comfort and peace of mind.
Enjoy the best of Princeton Junction living: a Blue Ribbon School District (this home attends High School South), proximity to major commuter routes, and easy access to shopping, dining, and coffee shops. This is a rare opportunity to own a distinguished home that offers privacy, prestige, and a lifestyle of effortless convenience.
Schedule your private tour of 12 Woodland Ct today and experience the perfect blend of elegance, space, and location—this exceptional property is ready to welcome you home.
ASK THE LISTING AGENT HOW YOU CAN GET A 1% LOWER RATE ON A 30 YEAR FIXED MORTGAGE, A $6000 FIRST TIME HOMEBUYERS CREDIT, AND PAY NO PRIVATE MORTGAGE INSURANCE IF YOU PUT LESS THAN 20% DOWN.
Contact an agent
Home facts
- Year built:1990
- Listing Id #:NJME2055858
- Added:121 day(s) ago
- Updated:August 15, 2025 at 07:30 AM
Rooms and interior
- Bedrooms:6
- Total bathrooms:4
- Full bathrooms:3
- Half bathrooms:1
- Living area:4,070 sq. ft.
Heating and cooling
- Cooling:Central A/C
- Heating:Forced Air, Natural Gas
Structure and exterior
- Roof:Shingle
- Year built:1990
- Building area:4,070 sq. ft.
- Lot area:2.6 Acres
Schools
- High school:SOUTH HS
- Middle school:GROVER MS
Utilities
- Water:Public
- Sewer:Public Sewer
Finances and disclosures
- Price:$1,350,000
- Price per sq. ft.:$331.7
- Tax amount:$25,004 (2024)
New listings near 12 Woodland Ct
- New
 $635,000Active3 beds 3 baths2,500 sq. ft.
$635,000Active3 beds 3 baths2,500 sq. ft.383 Blanketflower Ln, PRINCETON JUNCTION, NJ 08550
MLS# NJME2063432Listed by: BHHS FOX & ROACH - PRINCETON - Coming Soon
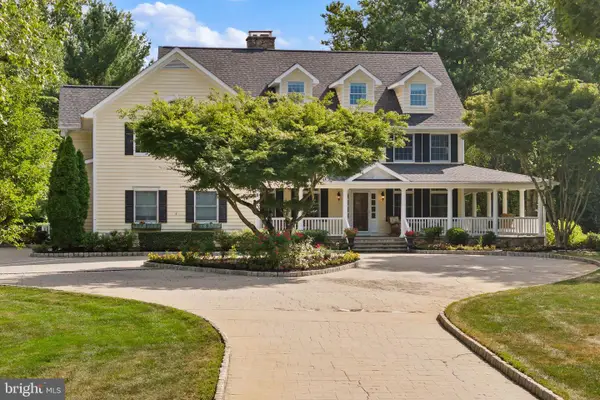 $2,150,000Coming Soon5 beds 5 baths
$2,150,000Coming Soon5 beds 5 baths1252 Windsor Rd, PRINCETON JUNCTION, NJ 08550
MLS# NJME2063920Listed by: WEICHERT REALTORS-PRINCETON JUNCTION - Open Sun, 1 to 3pmNew
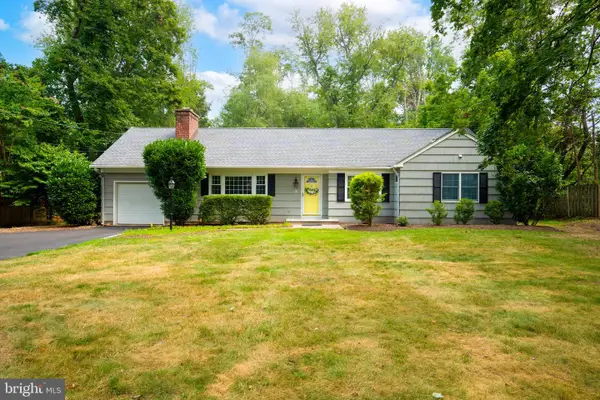 $699,900Active3 beds 2 baths1,770 sq. ft.
$699,900Active3 beds 2 baths1,770 sq. ft.3 Manor Ave, PRINCETON, NJ 08540
MLS# NJME2063818Listed by: HUTCHINSON HOMES REAL ESTATE - New
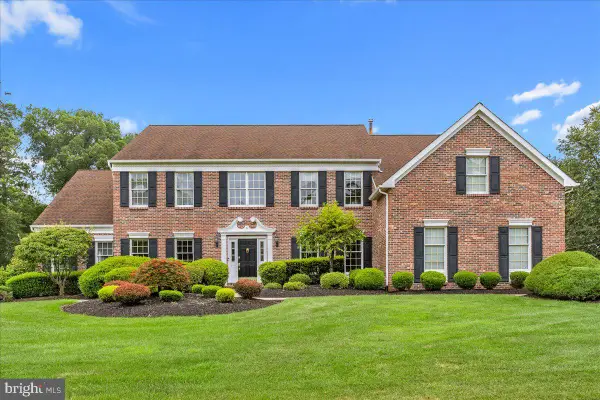 $1,550,000Active5 beds 6 baths4,006 sq. ft.
$1,550,000Active5 beds 6 baths4,006 sq. ft.6 Newport Dr, PRINCETON JUNCTION, NJ 08550
MLS# NJME2063232Listed by: COLDWELL BANKER RESIDENTIAL BROKERAGE-PRINCETON JCT 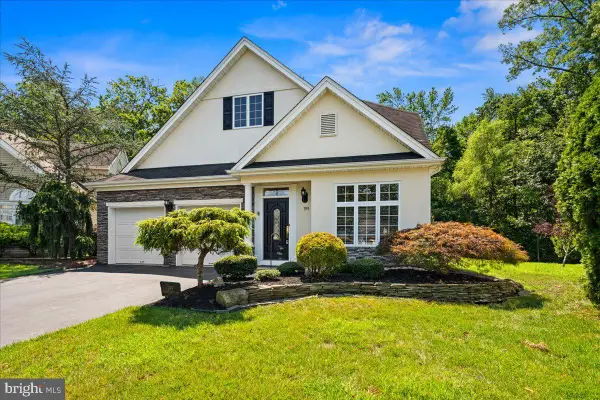 $600,000Pending2 beds 2 baths2,000 sq. ft.
$600,000Pending2 beds 2 baths2,000 sq. ft.399 Blanketflower Ln, PRINCETON JUNCTION, NJ 08550
MLS# NJME2062750Listed by: RE/MAX PREFERRED PROFESSIONAL-HILLSBOROUGH $1,090,000Active4 beds 3 baths2,960 sq. ft.
$1,090,000Active4 beds 3 baths2,960 sq. ft.43 Benford Dr, PRINCETON JUNCTION, NJ 08550
MLS# NJME2063154Listed by: COLDWELL BANKER RESIDENTIAL BROKERAGE - PRINCETON- Open Sat, 1 to 4pm
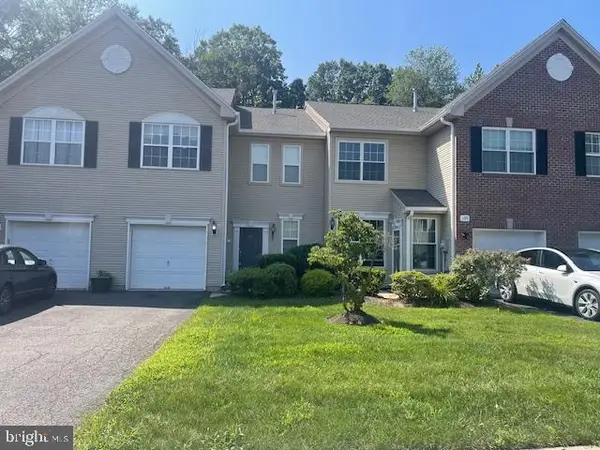 $729,000Active3 beds 3 baths1,860 sq. ft.
$729,000Active3 beds 3 baths1,860 sq. ft.107 Warwick Rd, PRINCETON JUNCTION, NJ 08550
MLS# NJME2063040Listed by: RE/MAX OF PRINCETON  $930,000Active5 beds 3 baths3,168 sq. ft.
$930,000Active5 beds 3 baths3,168 sq. ft.298 N Post Rd, PRINCETON JUNCTION, NJ 08550
MLS# NJME2059860Listed by: COMPASS NEW JERSEY, LLC - HADDON TOWNSHIP- Coming SoonOpen Sat, 1 to 4pm
 $684,490Coming Soon2 beds 3 baths
$684,490Coming Soon2 beds 3 baths29 Windsor Pond Rd, PRINCETON JUNCTION, NJ 08550
MLS# NJME2062886Listed by: RE/MAX OF PRINCETON  $1,518,000Pending4 beds 3 baths
$1,518,000Pending4 beds 3 baths12 Penrose La, PRINCETON JUNCTION, NJ 08550
MLS# NJME2062862Listed by: CALLAWAY HENDERSON SOTHEBY'S INT'L-PRINCETON
