13 Berkshire Dr, PRINCETON JUNCTION, NJ 08550
Local realty services provided by:ERA Valley Realty

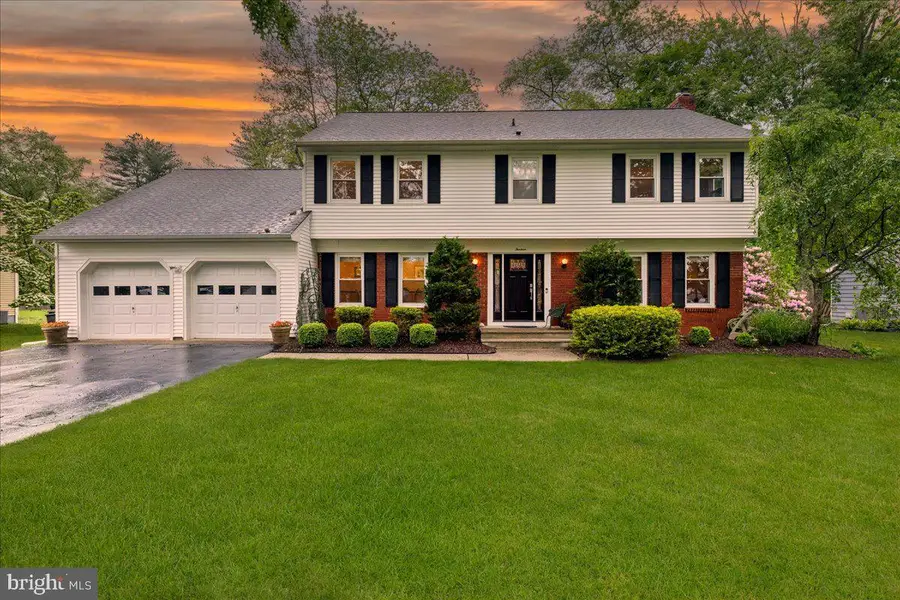

13 Berkshire Dr,PRINCETON JUNCTION, NJ 08550
$1,090,000
- 4 Beds
- 3 Baths
- 2,739 sq. ft.
- Single family
- Pending
Listed by:betsy b silverman
Office:coldwell banker residential brokerage-princeton jct
MLS#:NJME2059988
Source:BRIGHTMLS
Price summary
- Price:$1,090,000
- Price per sq. ft.:$397.96
About this home
Beautifully Updated 4-Bedroom Colonial in Highly Sought-After Sherbrooke Estates. Welcome to this meticulously maintained Colonial, ideally located in one of Princeton Junction’s most desirable neighborhoods. Just a short walk to the Princeton Junction Train Station, top-rated schools, restaurants, and shopping, this charming home blends timeless design with thoughtful updates—offering both convenience and comfort. Step inside to find hardwood floors throughout and a layout designed for both entertaining and everyday living. The expansive formal living room features a wood-burning masonry fireplace with a custom mantle and surround, while the dining room easily accommodates wonderful gatherings. The stunning and beautifully redesigned kitchen boasts custom cabinetry, granite countertops, tile backsplash, stainless steel sink, under-cabinet lighting, and a large center prep island with seating, dual pantry closets, built-in desk area, and an expanded casual dining area with a wall of windows that reveal serene views of the park-like backyard. Unwind in the cozy family room, or take advantage of the first-floor home office, mudroom with custom half bath access, and a full laundry room—all thoughtfully redesigned for functionality. Upstairs, you'll find the primary suite featuring a fully remodeled en-suite bathroom, plus three additional spacious bedrooms, each with custom closet space, and a full hall bath and pull-down attic access. The inviting outdoor space is the perfect place for relaxing or entertaining and contains a private, landscaped backyard offering a low-maintenance Trex composite deck, paver patio (2021) open lawn with mature trees, and vibrant perennial flower beds. Additional features include: Fresh, neutral interior paint, Newer thermopane windows, partially finished basement with generous storage, attached two-car garage , central vac, AC (2023), water heater (2020) , 8-zone in-ground lawn sprinklers, and much, much more! Enjoy all that West Windsor Township has to offer, including top-ranked West Windsor-Plainsboro schools, multiple parks, golf courses, bike paths, and a community pool. All just minutes from Downtown Princeton and major highways. Don’t miss this opportunity to own a truly exceptional home in a premier location!
Contact an agent
Home facts
- Year built:1977
- Listing Id #:NJME2059988
- Added:73 day(s) ago
- Updated:August 15, 2025 at 07:30 AM
Rooms and interior
- Bedrooms:4
- Total bathrooms:3
- Full bathrooms:2
- Half bathrooms:1
- Living area:2,739 sq. ft.
Heating and cooling
- Cooling:Ceiling Fan(s), Central A/C
- Heating:Forced Air, Natural Gas
Structure and exterior
- Roof:Shingle
- Year built:1977
- Building area:2,739 sq. ft.
- Lot area:0.46 Acres
Schools
- High school:HIGH SCHOOL SOUTH
- Middle school:GROVER MS
- Elementary school:MAURICE HAWK
Utilities
- Water:Public
- Sewer:Public Sewer
Finances and disclosures
- Price:$1,090,000
- Price per sq. ft.:$397.96
- Tax amount:$19,269 (2024)
New listings near 13 Berkshire Dr
- New
 $635,000Active3 beds 3 baths2,500 sq. ft.
$635,000Active3 beds 3 baths2,500 sq. ft.383 Blanketflower Ln, PRINCETON JUNCTION, NJ 08550
MLS# NJME2063432Listed by: BHHS FOX & ROACH - PRINCETON - Coming Soon
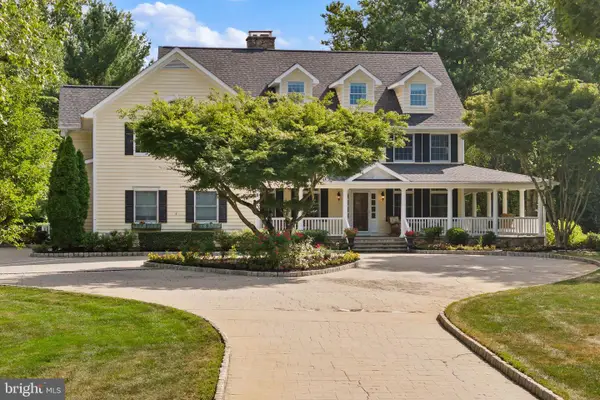 $2,150,000Coming Soon5 beds 5 baths
$2,150,000Coming Soon5 beds 5 baths1252 Windsor Rd, PRINCETON JUNCTION, NJ 08550
MLS# NJME2063920Listed by: WEICHERT REALTORS-PRINCETON JUNCTION - Open Sun, 1 to 3pmNew
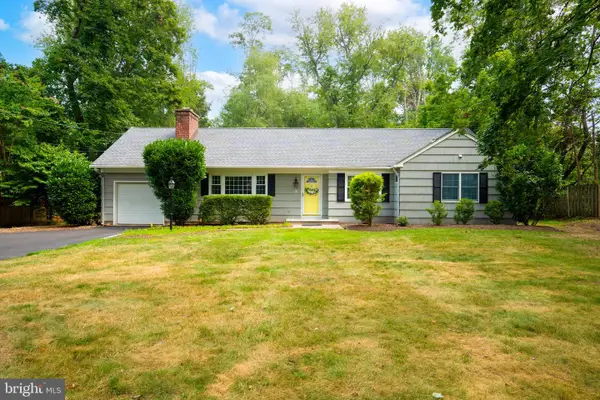 $699,900Active3 beds 2 baths1,770 sq. ft.
$699,900Active3 beds 2 baths1,770 sq. ft.3 Manor Ave, PRINCETON, NJ 08540
MLS# NJME2063818Listed by: HUTCHINSON HOMES REAL ESTATE - New
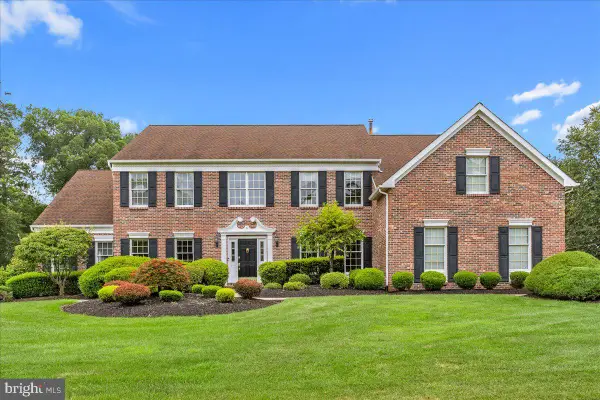 $1,550,000Active5 beds 6 baths4,006 sq. ft.
$1,550,000Active5 beds 6 baths4,006 sq. ft.6 Newport Dr, PRINCETON JUNCTION, NJ 08550
MLS# NJME2063232Listed by: COLDWELL BANKER RESIDENTIAL BROKERAGE-PRINCETON JCT 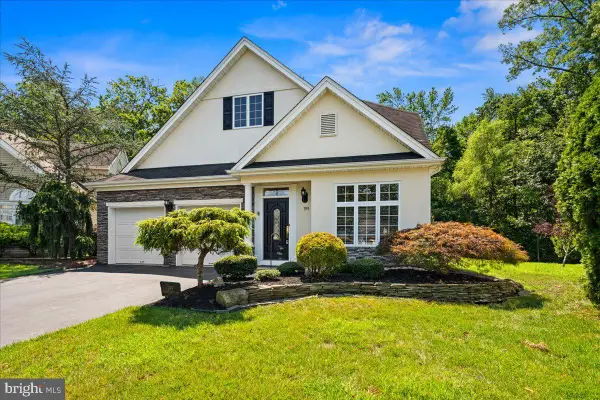 $600,000Pending2 beds 2 baths2,000 sq. ft.
$600,000Pending2 beds 2 baths2,000 sq. ft.399 Blanketflower Ln, PRINCETON JUNCTION, NJ 08550
MLS# NJME2062750Listed by: RE/MAX PREFERRED PROFESSIONAL-HILLSBOROUGH $1,090,000Active4 beds 3 baths2,960 sq. ft.
$1,090,000Active4 beds 3 baths2,960 sq. ft.43 Benford Dr, PRINCETON JUNCTION, NJ 08550
MLS# NJME2063154Listed by: COLDWELL BANKER RESIDENTIAL BROKERAGE - PRINCETON- Open Sat, 1 to 4pm
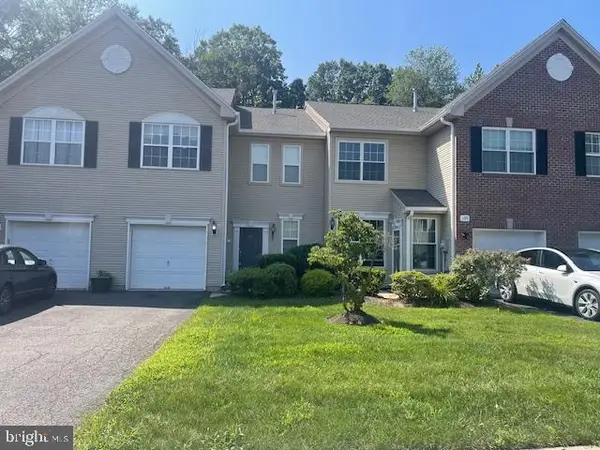 $729,000Active3 beds 3 baths1,860 sq. ft.
$729,000Active3 beds 3 baths1,860 sq. ft.107 Warwick Rd, PRINCETON JUNCTION, NJ 08550
MLS# NJME2063040Listed by: RE/MAX OF PRINCETON  $930,000Active5 beds 3 baths3,168 sq. ft.
$930,000Active5 beds 3 baths3,168 sq. ft.298 N Post Rd, PRINCETON JUNCTION, NJ 08550
MLS# NJME2059860Listed by: COMPASS NEW JERSEY, LLC - HADDON TOWNSHIP- Coming SoonOpen Sat, 1 to 4pm
 $684,490Coming Soon2 beds 3 baths
$684,490Coming Soon2 beds 3 baths29 Windsor Pond Rd, PRINCETON JUNCTION, NJ 08550
MLS# NJME2062886Listed by: RE/MAX OF PRINCETON  $1,518,000Pending4 beds 3 baths
$1,518,000Pending4 beds 3 baths12 Penrose La, PRINCETON JUNCTION, NJ 08550
MLS# NJME2062862Listed by: CALLAWAY HENDERSON SOTHEBY'S INT'L-PRINCETON
