22 Monterey Dr, PRINCETON JUNCTION, NJ 08550
Local realty services provided by:ERA Martin Associates
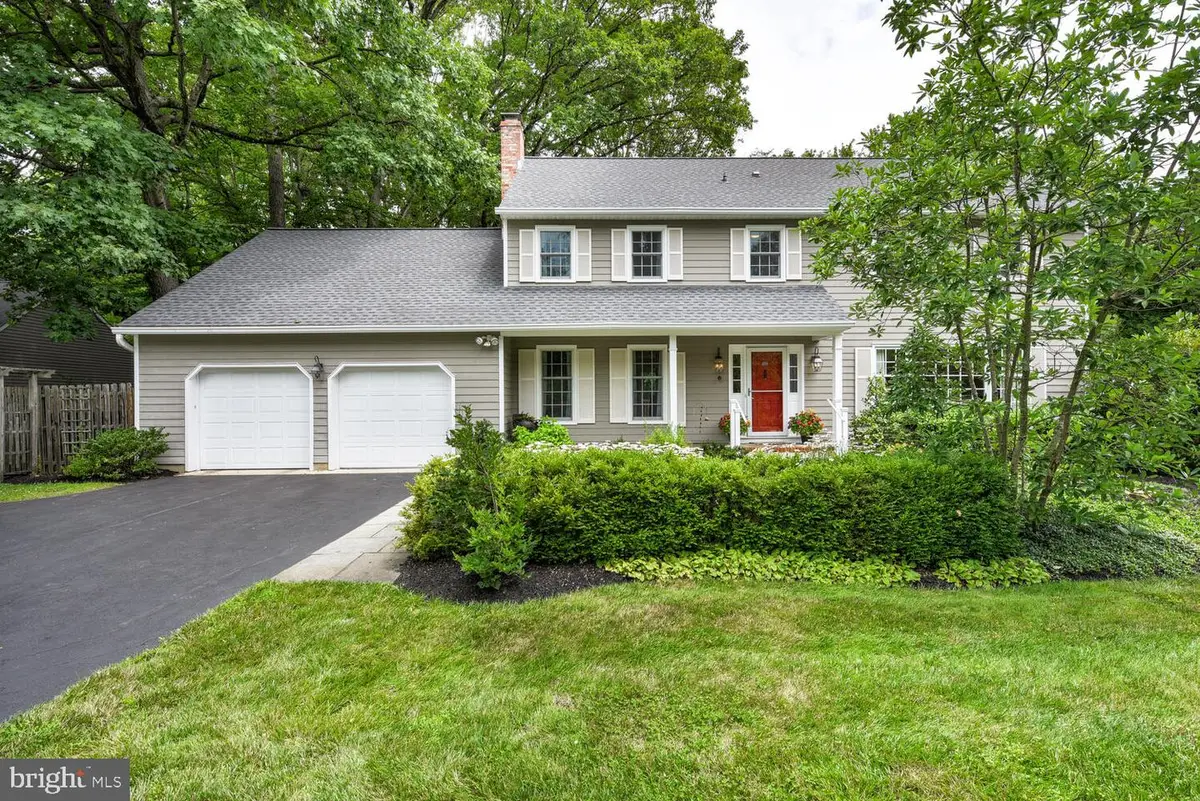


22 Monterey Dr,PRINCETON JUNCTION, NJ 08550
$990,000
- 6 Beds
- 3 Baths
- 2,672 sq. ft.
- Single family
- Pending
Listed by:harveen bhatla
Office:keller williams premier
MLS#:NJME2062370
Source:BRIGHTMLS
Price summary
- Price:$990,000
- Price per sq. ft.:$370.51
About this home
The seller requests that all Highest & Best offers be submitted by 12 Noon Tuesday, July 15th.
Welcome to 22 Monterey Drive, a move-in-ready, thoughtfully updated 6-bedroom, 2.5-bathroom home nestled on a beautifully landscaped private 0.646-acre lot in the highly desirable Benford Estates community of Princeton Junction. Perfectly located just 0.7 miles from the Princeton Junction Train Station, this residence offers the ideal blend of tranquility and commuter convenience.
Inside, the home features gracious formal living and dining rooms, both filled with natural light and enhanced by gleaming hardwood floors and custom millwork. The remodeled eat-in kitchen is a chef's delight, showcasing rich cherry cabinets, quartz countertops, stainless steel appliances, and tile floors. Adjacent to the kitchen, the inviting family room offers a cozy marble gas fireplace and a full wall of built-in shelves, creating a perfect space to relax or entertain.
A versatile office or sixth bedroom, powder room, and laundry area complete the first floor. Upstairs, the spacious primary suite boasts an ensuite bath. Four additional generously sized bedrooms and an updated hall bath provide ample space for family and guests.
Additional highlights include hardwood floors throughout, a full unfinished basement with endless possibilities, and a private backyard oasis with a large deck, perennial flowers and a fenced yard ideal for outdoor living and play. The exterior is equally impressive with a blue stone front walkway, a two-car garage, and a double-wide driveway.
Located in the top-rated West Windsor-Plainsboro school district, with easy access to major highways, shopping, dining, and entertainment, this home combines comfort, convenience, and timeless appeal in one perfect package.
Contact an agent
Home facts
- Year built:1971
- Listing Id #:NJME2062370
- Added:34 day(s) ago
- Updated:August 15, 2025 at 07:30 AM
Rooms and interior
- Bedrooms:6
- Total bathrooms:3
- Full bathrooms:2
- Half bathrooms:1
- Living area:2,672 sq. ft.
Heating and cooling
- Cooling:Central A/C
- Heating:Forced Air, Natural Gas
Structure and exterior
- Roof:Shingle
- Year built:1971
- Building area:2,672 sq. ft.
- Lot area:0.65 Acres
Schools
- High school:HIGH SCHOOL SOUTH
- Middle school:THOMAS R. GROVER M.S.
- Elementary school:MAURICE HAWK
Utilities
- Water:Public
- Sewer:Public Sewer
Finances and disclosures
- Price:$990,000
- Price per sq. ft.:$370.51
- Tax amount:$17,038 (2024)
New listings near 22 Monterey Dr
- New
 $635,000Active3 beds 3 baths2,500 sq. ft.
$635,000Active3 beds 3 baths2,500 sq. ft.383 Blanketflower Ln, PRINCETON JUNCTION, NJ 08550
MLS# NJME2063432Listed by: BHHS FOX & ROACH - PRINCETON - Coming Soon
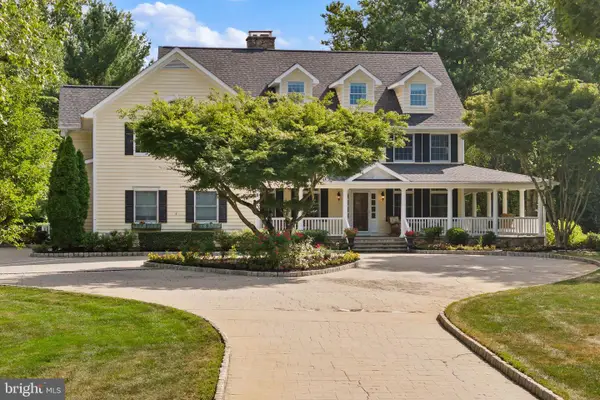 $2,150,000Coming Soon5 beds 5 baths
$2,150,000Coming Soon5 beds 5 baths1252 Windsor Rd, PRINCETON JUNCTION, NJ 08550
MLS# NJME2063920Listed by: WEICHERT REALTORS-PRINCETON JUNCTION - Open Sun, 1 to 3pmNew
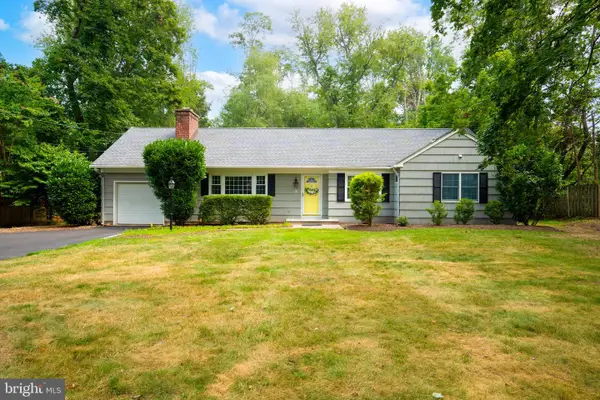 $699,900Active3 beds 2 baths1,770 sq. ft.
$699,900Active3 beds 2 baths1,770 sq. ft.3 Manor Ave, PRINCETON, NJ 08540
MLS# NJME2063818Listed by: HUTCHINSON HOMES REAL ESTATE - New
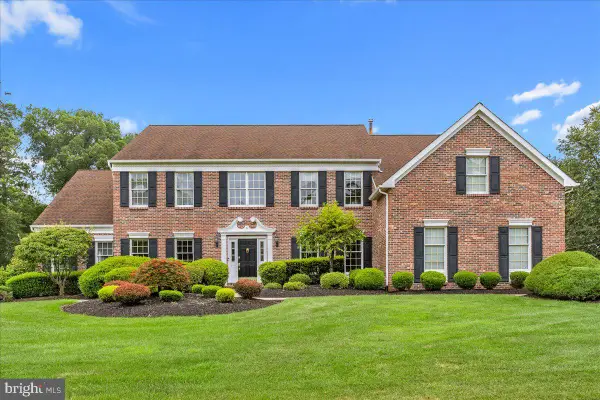 $1,550,000Active5 beds 6 baths4,006 sq. ft.
$1,550,000Active5 beds 6 baths4,006 sq. ft.6 Newport Dr, PRINCETON JUNCTION, NJ 08550
MLS# NJME2063232Listed by: COLDWELL BANKER RESIDENTIAL BROKERAGE-PRINCETON JCT 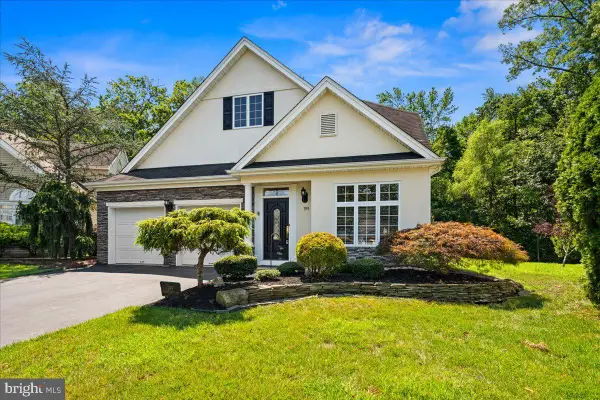 $600,000Pending2 beds 2 baths2,000 sq. ft.
$600,000Pending2 beds 2 baths2,000 sq. ft.399 Blanketflower Ln, PRINCETON JUNCTION, NJ 08550
MLS# NJME2062750Listed by: RE/MAX PREFERRED PROFESSIONAL-HILLSBOROUGH $1,090,000Active4 beds 3 baths2,960 sq. ft.
$1,090,000Active4 beds 3 baths2,960 sq. ft.43 Benford Dr, PRINCETON JUNCTION, NJ 08550
MLS# NJME2063154Listed by: COLDWELL BANKER RESIDENTIAL BROKERAGE - PRINCETON- Open Sat, 1 to 4pm
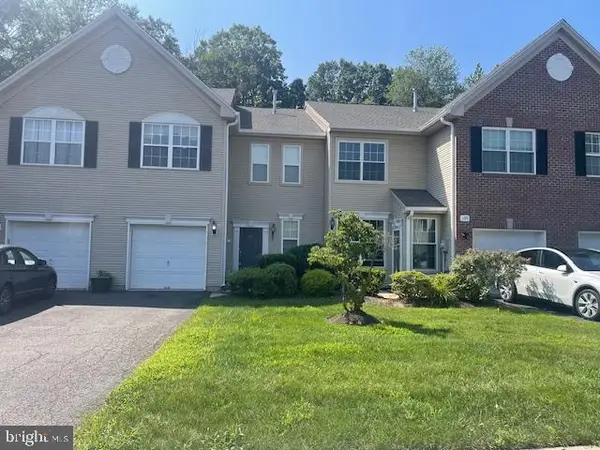 $729,000Active3 beds 3 baths1,860 sq. ft.
$729,000Active3 beds 3 baths1,860 sq. ft.107 Warwick Rd, PRINCETON JUNCTION, NJ 08550
MLS# NJME2063040Listed by: RE/MAX OF PRINCETON  $930,000Active5 beds 3 baths3,168 sq. ft.
$930,000Active5 beds 3 baths3,168 sq. ft.298 N Post Rd, PRINCETON JUNCTION, NJ 08550
MLS# NJME2059860Listed by: COMPASS NEW JERSEY, LLC - HADDON TOWNSHIP- Coming SoonOpen Sat, 1 to 4pm
 $684,490Coming Soon2 beds 3 baths
$684,490Coming Soon2 beds 3 baths29 Windsor Pond Rd, PRINCETON JUNCTION, NJ 08550
MLS# NJME2062886Listed by: RE/MAX OF PRINCETON  $1,518,000Pending4 beds 3 baths
$1,518,000Pending4 beds 3 baths12 Penrose La, PRINCETON JUNCTION, NJ 08550
MLS# NJME2062862Listed by: CALLAWAY HENDERSON SOTHEBY'S INT'L-PRINCETON
