22 Slayback Dr, PRINCETON JUNCTION, NJ 08550
Local realty services provided by:ERA Reed Realty, Inc.
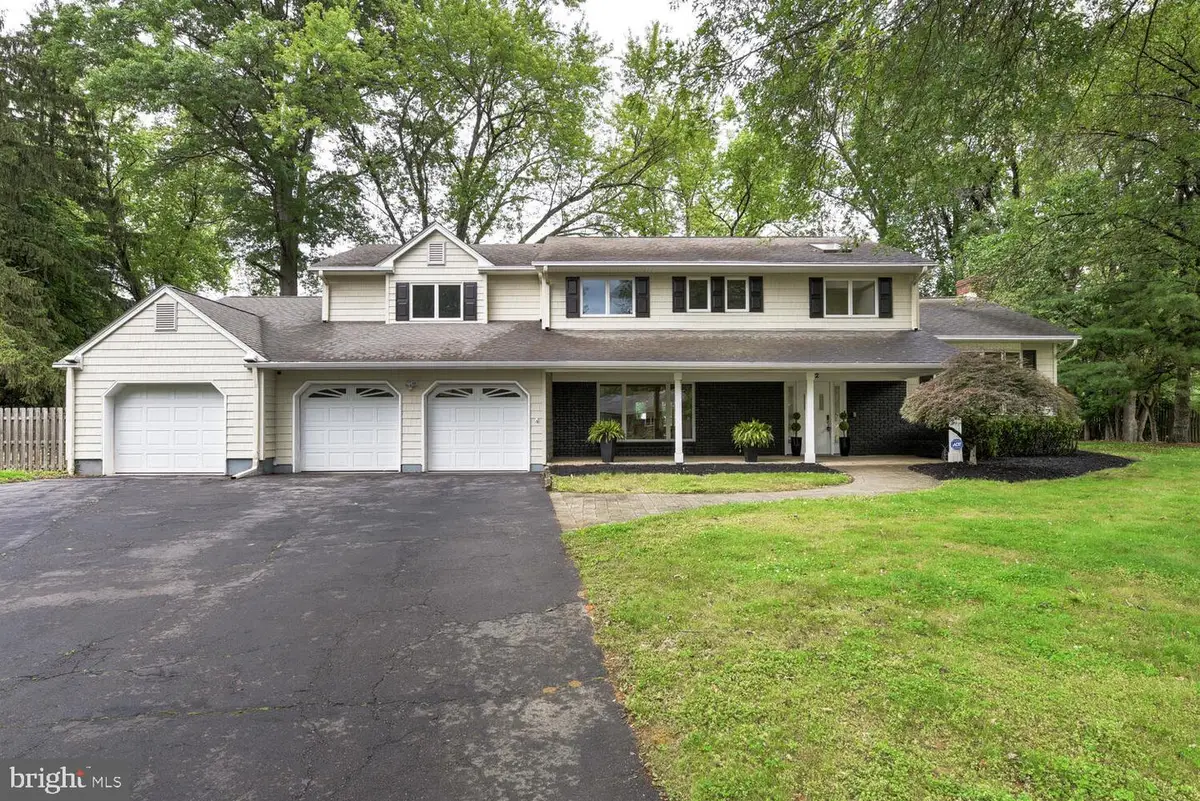
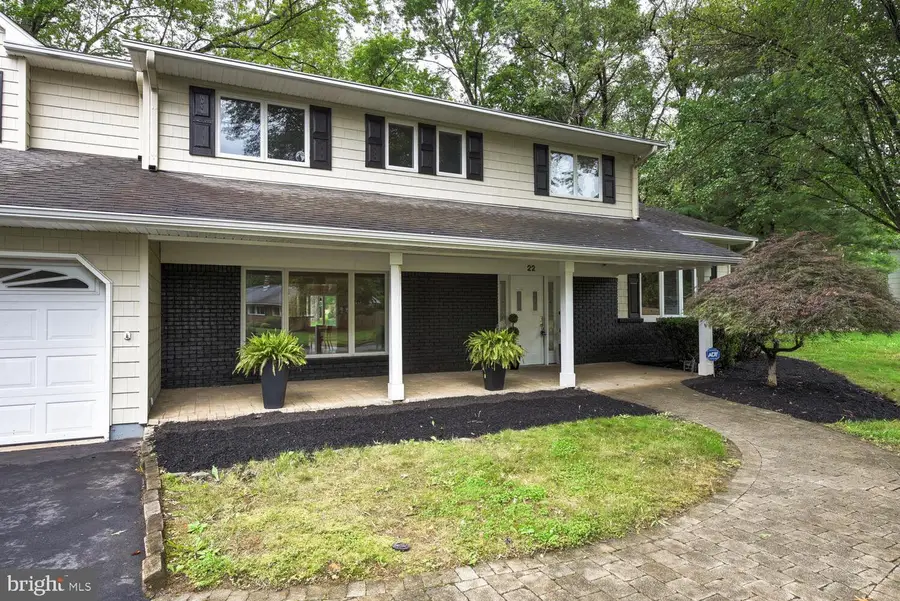
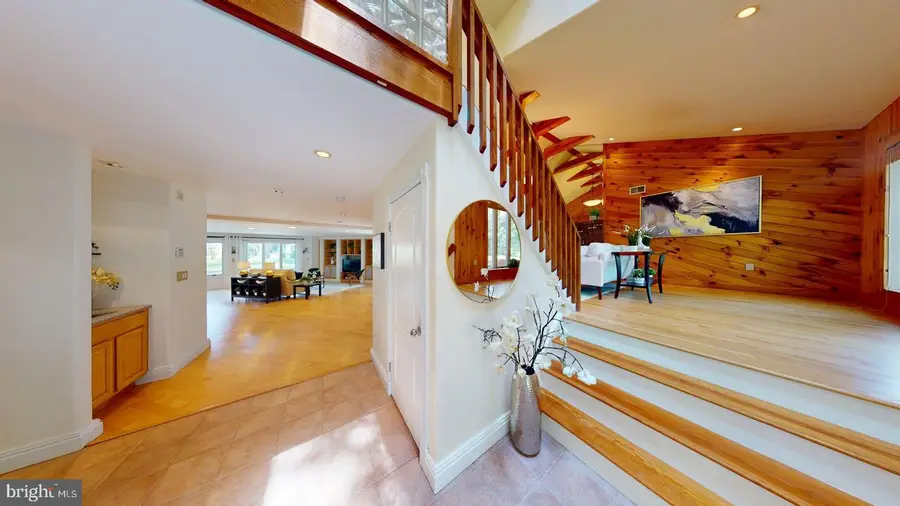
22 Slayback Dr,PRINCETON JUNCTION, NJ 08550
$1,151,000
- 5 Beds
- 5 Baths
- 4,600 sq. ft.
- Single family
- Active
Listed by:harveen bhatla
Office:keller williams premier
MLS#:NJME2060498
Source:BRIGHTMLS
Price summary
- Price:$1,151,000
- Price per sq. ft.:$250.22
About this home
Welcome to 22 Slayback Drive in Princeton Junction, a beautifully renovated and expanded residence designed for today’s dynamic lifestyles. With over 4,600 square feet of well-appointed living space, this 5-bedroom, 3 full and 2 half-bath home offers exceptional flexibility with a large open floor plan that allows for seamless entertaining, multigenerational living, working from home, or effortless commuting to NYC with the Princeton Junction Train Station just two miles away.
Inside, the open floor plan flows seamlessly across richly toned hardwood floors. The heart of the home is the gourmet kitchen, featuring maple cabinetry, Corian countertops, stainless steel appliances, and a large center island with cooktop, double sink, and breakfast bar. A sun-filled eating area opens to the spacious family room with custom-built-in cabinetry and two walls of windows, creating a bright and inviting gathering space. The adjacent formal dining room showcases inlaid hardwood floors, while the formal living room impresses with vaulted ceilings, a striking brick fireplace, and warm pine paneling.
A thoughtfully designed first-floor in-law or guest suite with its own full bath ensures comfort and privacy for extended family or visitors. Additional highlights on the main level include a versatile multimedia room with built-in seating, partial soundproofing, and a full-wall projector screen, as well as two convenient half baths.
Upstairs, the grand primary suite serves as a luxurious retreat, boasting vaulted ceilings, two expansive walk-in closets, and a spa-like bath with dual vanities, a Jacuzzi tub, custom glass-block shower, and radiant heated floors. Three more generously sized bedrooms—each with walk-in closets—a shared main bath, a dedicated office/study, and a large storage room complete the second floor.
Additional features include a three-car garage, a partial basement, four-zone HVAC with smart thermostats, and a ¾-acre lot with a paver patio and a fenced-in area perfect for gardening or pets. Located just a quarter mile from the expansive West Windsor Community Park and minutes from shopping, dining, and top-rated West Windsor-Plainsboro schools, 22 Slayback Drive offers the perfect blend of comfort, style, and convenience.
Contact an agent
Home facts
- Year built:1973
- Listing Id #:NJME2060498
- Added:48 day(s) ago
- Updated:August 15, 2025 at 01:53 PM
Rooms and interior
- Bedrooms:5
- Total bathrooms:5
- Full bathrooms:3
- Half bathrooms:2
- Living area:4,600 sq. ft.
Heating and cooling
- Cooling:Central A/C
- Heating:Forced Air, Natural Gas
Structure and exterior
- Roof:Shingle
- Year built:1973
- Building area:4,600 sq. ft.
- Lot area:0.72 Acres
Schools
- High school:HIGH SCHOOL NORTH
- Middle school:COMMUNITY
- Elementary school:DUTCHNECK
Utilities
- Water:Public
- Sewer:Public Sewer
Finances and disclosures
- Price:$1,151,000
- Price per sq. ft.:$250.22
- Tax amount:$20,946 (2024)
New listings near 22 Slayback Dr
- New
 $635,000Active3 beds 3 baths2,500 sq. ft.
$635,000Active3 beds 3 baths2,500 sq. ft.383 Blanketflower Ln, PRINCETON JUNCTION, NJ 08550
MLS# NJME2063432Listed by: BHHS FOX & ROACH - PRINCETON - Coming Soon
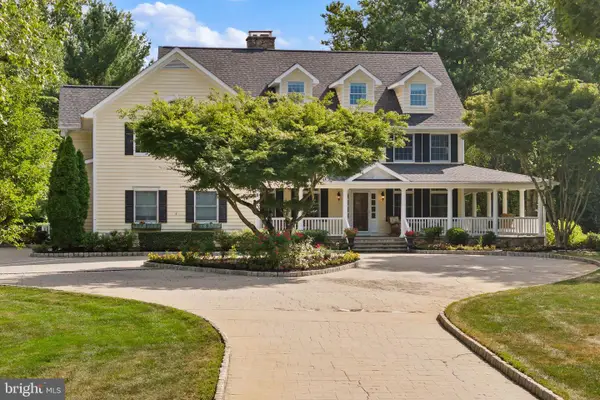 $2,150,000Coming Soon5 beds 5 baths
$2,150,000Coming Soon5 beds 5 baths1252 Windsor Rd, PRINCETON JUNCTION, NJ 08550
MLS# NJME2063920Listed by: WEICHERT REALTORS-PRINCETON JUNCTION - Open Sun, 1 to 3pmNew
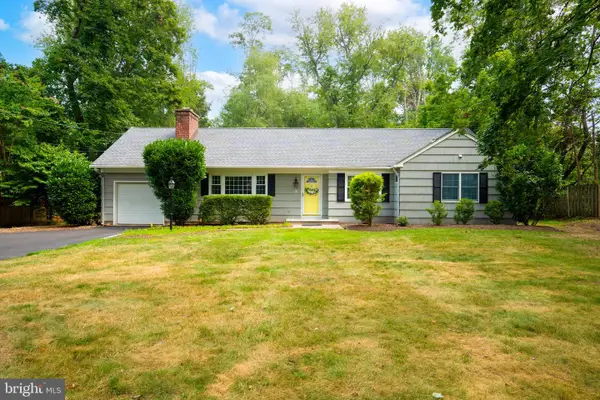 $699,900Active3 beds 2 baths1,770 sq. ft.
$699,900Active3 beds 2 baths1,770 sq. ft.3 Manor Ave, PRINCETON, NJ 08540
MLS# NJME2063818Listed by: HUTCHINSON HOMES REAL ESTATE - New
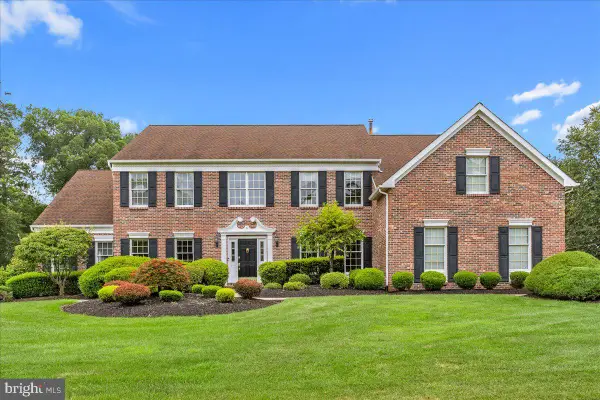 $1,550,000Active5 beds 6 baths4,006 sq. ft.
$1,550,000Active5 beds 6 baths4,006 sq. ft.6 Newport Dr, PRINCETON JUNCTION, NJ 08550
MLS# NJME2063232Listed by: COLDWELL BANKER RESIDENTIAL BROKERAGE-PRINCETON JCT 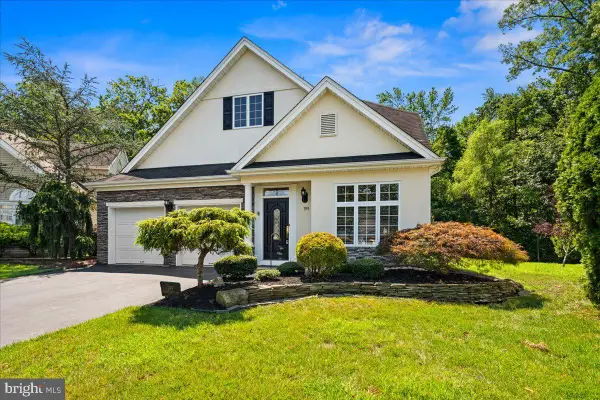 $600,000Pending2 beds 2 baths2,000 sq. ft.
$600,000Pending2 beds 2 baths2,000 sq. ft.399 Blanketflower Ln, PRINCETON JUNCTION, NJ 08550
MLS# NJME2062750Listed by: RE/MAX PREFERRED PROFESSIONAL-HILLSBOROUGH $1,090,000Active4 beds 3 baths2,960 sq. ft.
$1,090,000Active4 beds 3 baths2,960 sq. ft.43 Benford Dr, PRINCETON JUNCTION, NJ 08550
MLS# NJME2063154Listed by: COLDWELL BANKER RESIDENTIAL BROKERAGE - PRINCETON- Open Sat, 1 to 4pm
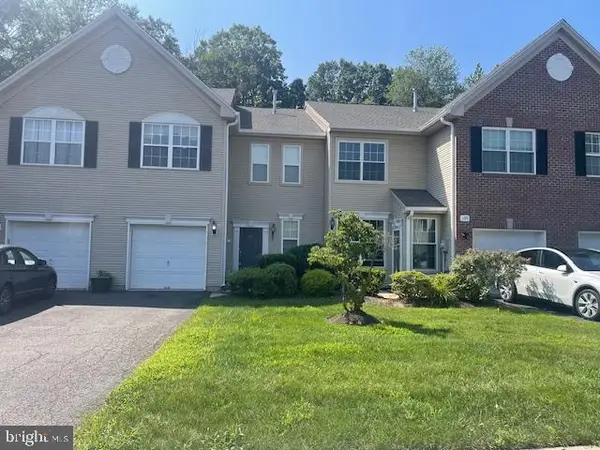 $729,000Active3 beds 3 baths1,860 sq. ft.
$729,000Active3 beds 3 baths1,860 sq. ft.107 Warwick Rd, PRINCETON JUNCTION, NJ 08550
MLS# NJME2063040Listed by: RE/MAX OF PRINCETON  $930,000Active5 beds 3 baths3,168 sq. ft.
$930,000Active5 beds 3 baths3,168 sq. ft.298 N Post Rd, PRINCETON JUNCTION, NJ 08550
MLS# NJME2059860Listed by: COMPASS NEW JERSEY, LLC - HADDON TOWNSHIP- Coming SoonOpen Sat, 1 to 4pm
 $684,490Coming Soon2 beds 3 baths
$684,490Coming Soon2 beds 3 baths29 Windsor Pond Rd, PRINCETON JUNCTION, NJ 08550
MLS# NJME2062886Listed by: RE/MAX OF PRINCETON  $1,518,000Pending4 beds 3 baths
$1,518,000Pending4 beds 3 baths12 Penrose La, PRINCETON JUNCTION, NJ 08550
MLS# NJME2062862Listed by: CALLAWAY HENDERSON SOTHEBY'S INT'L-PRINCETON
