29 Rabbit Hill Rd, PRINCETON JUNCTION, NJ 08550
Local realty services provided by:ERA Valley Realty
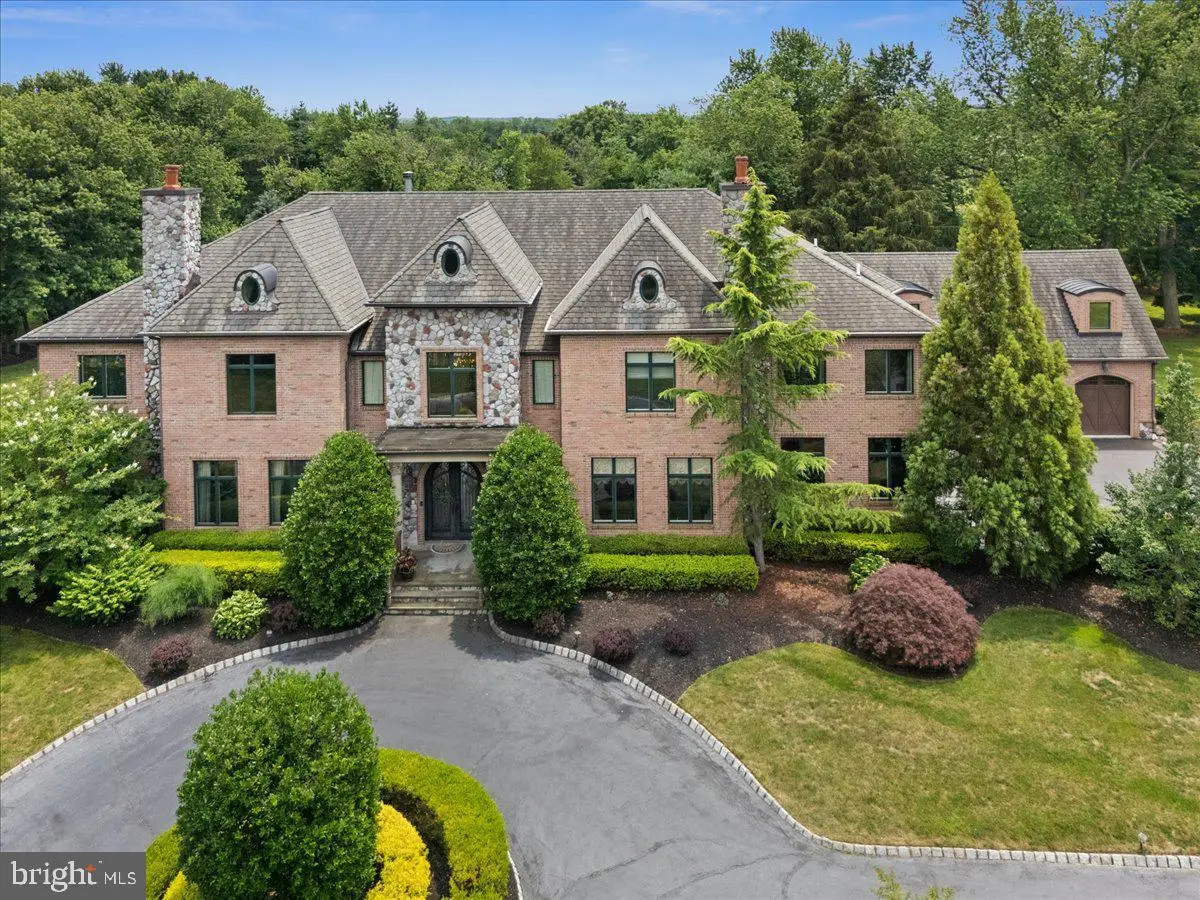
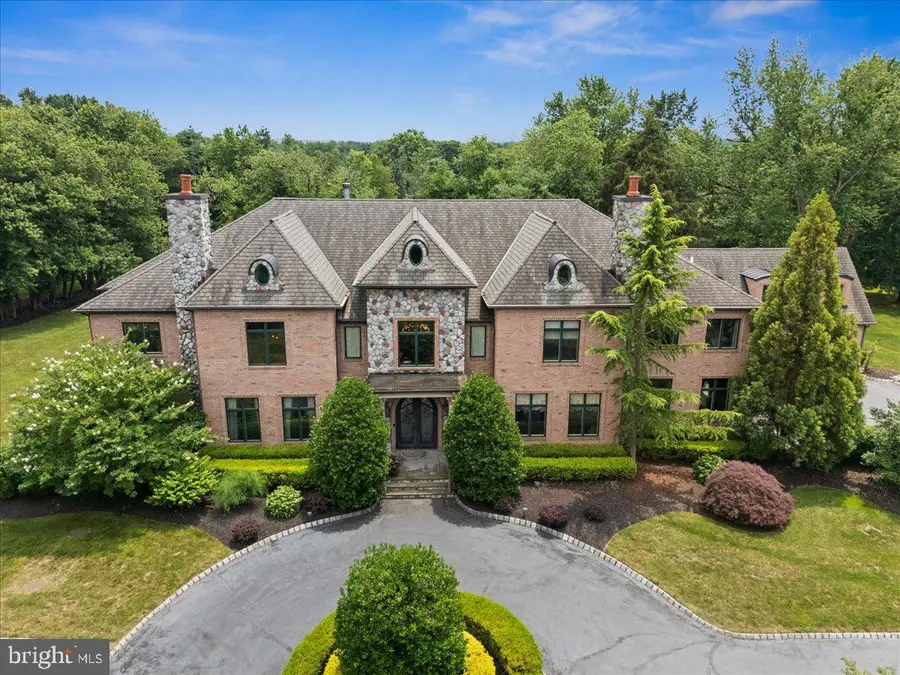
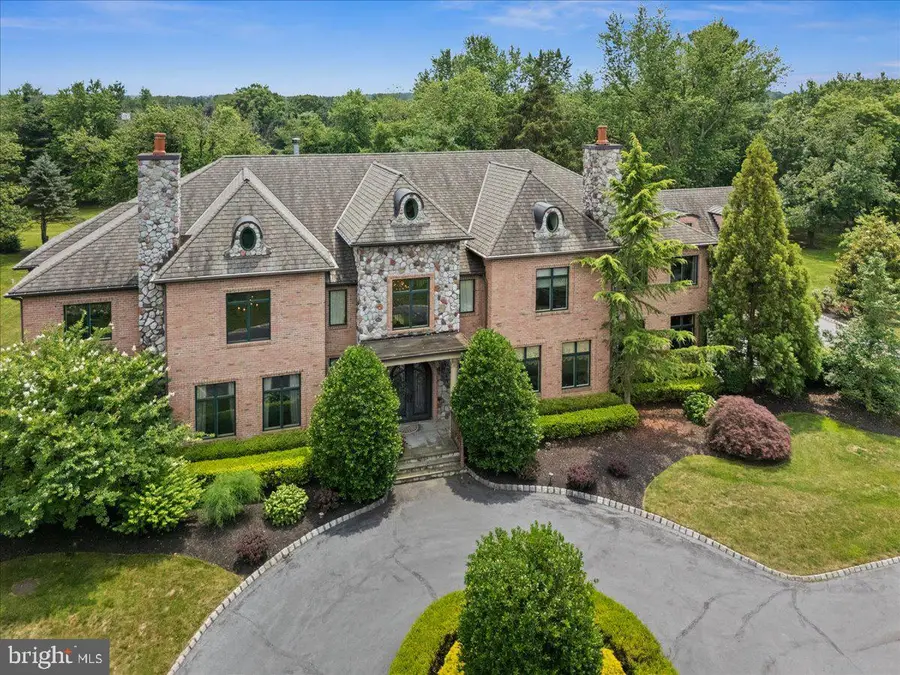
29 Rabbit Hill Rd,PRINCETON JUNCTION, NJ 08550
$4,390,000
- 7 Beds
- 6 Baths
- 11,010 sq. ft.
- Single family
- Active
Listed by:chihlan c chan
Office:bhhs fox & roach - princeton
MLS#:NJME2062020
Source:BRIGHTMLS
Price summary
- Price:$4,390,000
- Price per sq. ft.:$398.73
About this home
Set behind a gated entrance on 5.19 acres of exquisitely landscaped grounds, 29 Rabbit Hill Road is a private estate that redefines luxury living in the heart of West Windsor. From Belgian block-lined driveways to a serene gazebo and tennis court nestled among mature trees, this extraordinary property invites you into a world where elegance meets enchantment. Designed for both grand entertaining and refined everyday living, the home boasts 7 beautifully appointed bedrooms and 5.5 exquisite baths, each offering a perfect blend of comfort and style. Inside, a dramatic floating staircase beneath a soaring chandelier (easily maintained with a lift system) sets the tone for what’s to come. Coffered ceilings, wainscoting, and four fireplaces — including one wood-burning — add depth and warmth to the stately formal spaces: a two-story library, refined dining room, and an inviting living room. At the heart of the home is the two-story Great Room, where walls of windows flood the space with natural light and offer uninterrupted views of the rear yard. A gas fireplace and elegant coffered ceiling elevate the space, creating an ideal setting for both relaxation and upscale entertaining. The gourmet kitchen is equally impressive, featuring a large center island with prep sink and seating, granite countertops, and high-end appliances including an oversized integrated Wolf refrigerator and a Thermador range. Thoughtful design extends to a convenient first-floor guest suite, ideal for multi-generational living or private accommodations. Upstairs and down, every detail is crafted for comfort — from the heated stone floors and EV charger-equipped four-car garage to the finished walkout basement complete with a bedroom, wet bar, wine cellar, home theater, and exercise room. Outside, the setting is nothing short of magical. A bluestone patio and balcony, pergola, gazebo, and fruit and vegetable gardens surround the home in natural beauty, complemented by a private tennis court that promises endless recreation. The home is also equipped with baseboard heat and modern mechanical systems, ensuring year-round comfort and efficiency. Close proximity to the Princeton Junction Train Station and highly ranked West Windsor-Plainsboro Schools adds to the home’s undeniable appeal. Built in 2011, this rare offering is not just a home — it’s a lifestyle. Welcome to a world of refinement, privacy, and possibility.
Contact an agent
Home facts
- Year built:2011
- Listing Id #:NJME2062020
- Added:41 day(s) ago
- Updated:August 14, 2025 at 01:41 PM
Rooms and interior
- Bedrooms:7
- Total bathrooms:6
- Full bathrooms:5
- Half bathrooms:1
- Living area:11,010 sq. ft.
Heating and cooling
- Cooling:Central A/C, Zoned
- Heating:Baseboard - Hot Water, Natural Gas, Steam, Zoned
Structure and exterior
- Roof:Asphalt
- Year built:2011
- Building area:11,010 sq. ft.
- Lot area:5.19 Acres
Schools
- High school:HIGH SCHOOL NORTH
- Middle school:COMMUNITY
Utilities
- Water:Well
- Sewer:On Site Septic
Finances and disclosures
- Price:$4,390,000
- Price per sq. ft.:$398.73
- Tax amount:$59,179 (2024)
New listings near 29 Rabbit Hill Rd
- New
 $635,000Active3 beds 3 baths2,500 sq. ft.
$635,000Active3 beds 3 baths2,500 sq. ft.383 Blanketflower Ln, PRINCETON JUNCTION, NJ 08550
MLS# NJME2063432Listed by: BHHS FOX & ROACH - PRINCETON - Coming Soon
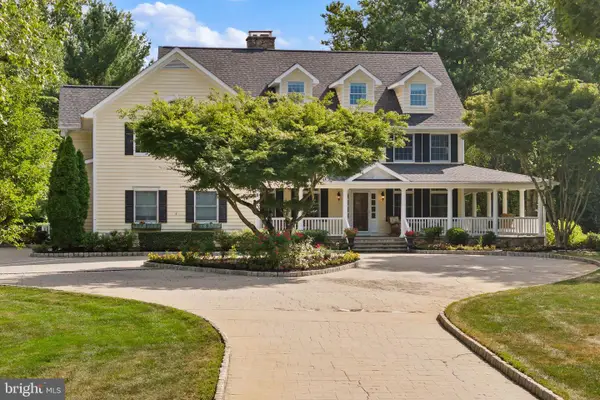 $2,150,000Coming Soon5 beds 5 baths
$2,150,000Coming Soon5 beds 5 baths1252 Windsor Rd, PRINCETON JUNCTION, NJ 08550
MLS# NJME2063920Listed by: WEICHERT REALTORS-PRINCETON JUNCTION - Coming SoonOpen Sun, 1 to 3pm
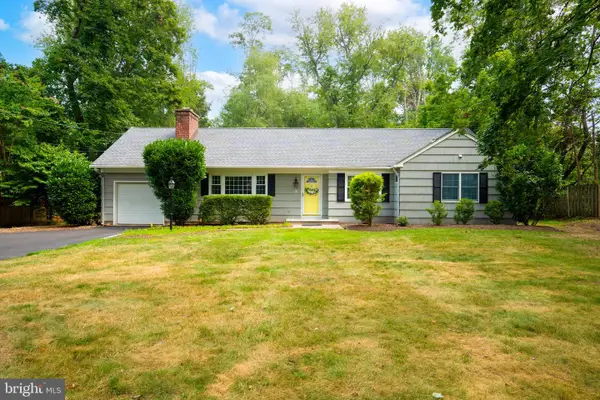 $699,900Coming Soon3 beds 2 baths
$699,900Coming Soon3 beds 2 baths3 Manor Ave, PRINCETON, NJ 08540
MLS# NJME2063818Listed by: HUTCHINSON HOMES REAL ESTATE - New
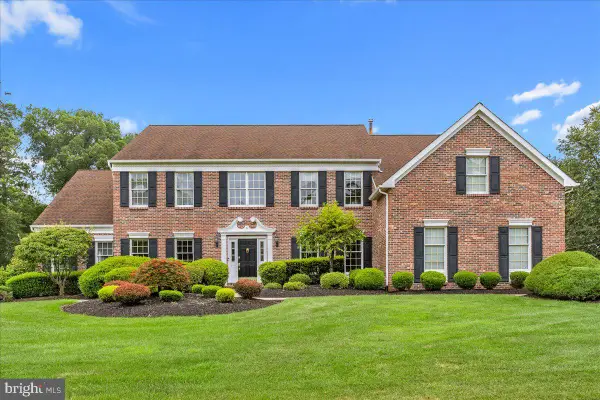 $1,550,000Active5 beds 6 baths4,006 sq. ft.
$1,550,000Active5 beds 6 baths4,006 sq. ft.6 Newport Dr, PRINCETON JUNCTION, NJ 08550
MLS# NJME2063232Listed by: COLDWELL BANKER RESIDENTIAL BROKERAGE-PRINCETON JCT 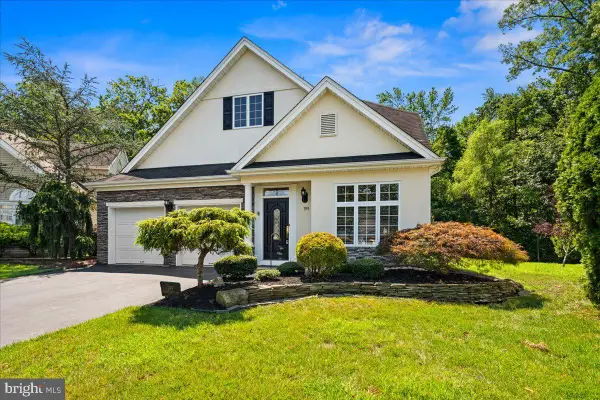 $600,000Pending2 beds 2 baths2,000 sq. ft.
$600,000Pending2 beds 2 baths2,000 sq. ft.399 Blanketflower Ln, PRINCETON JUNCTION, NJ 08550
MLS# NJME2062750Listed by: RE/MAX PREFERRED PROFESSIONAL-HILLSBOROUGH $1,090,000Active4 beds 3 baths2,960 sq. ft.
$1,090,000Active4 beds 3 baths2,960 sq. ft.43 Benford Dr, PRINCETON JUNCTION, NJ 08550
MLS# NJME2063154Listed by: COLDWELL BANKER RESIDENTIAL BROKERAGE - PRINCETON- Open Sat, 1 to 4pm
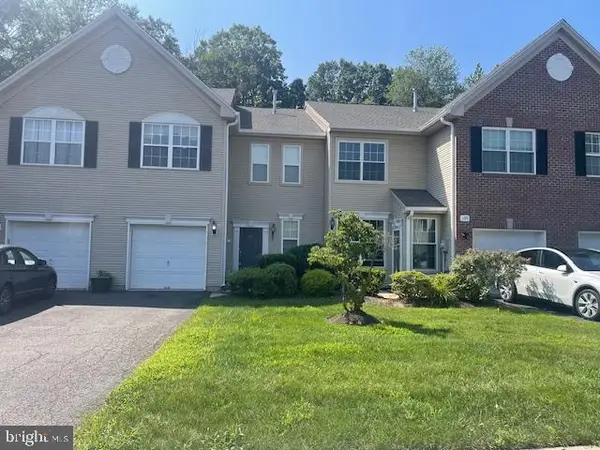 $729,000Active3 beds 3 baths1,860 sq. ft.
$729,000Active3 beds 3 baths1,860 sq. ft.107 Warwick Rd, PRINCETON JUNCTION, NJ 08550
MLS# NJME2063040Listed by: RE/MAX OF PRINCETON  $930,000Active5 beds 3 baths3,168 sq. ft.
$930,000Active5 beds 3 baths3,168 sq. ft.298 N Post Rd, PRINCETON JUNCTION, NJ 08550
MLS# NJME2059860Listed by: COMPASS NEW JERSEY, LLC - HADDON TOWNSHIP- Coming SoonOpen Sat, 1 to 4pm
 $684,490Coming Soon2 beds 3 baths
$684,490Coming Soon2 beds 3 baths29 Windsor Pond Rd, PRINCETON JUNCTION, NJ 08550
MLS# NJME2062886Listed by: RE/MAX OF PRINCETON  $1,518,000Active4 beds 3 baths
$1,518,000Active4 beds 3 baths12 Penrose La, PRINCETON JUNCTION, NJ 08550
MLS# NJME2062862Listed by: CALLAWAY HENDERSON SOTHEBY'S INT'L-PRINCETON
