3 Dickens Dr, PRINCETON JUNCTION, NJ 08550
Local realty services provided by:ERA OakCrest Realty, Inc.
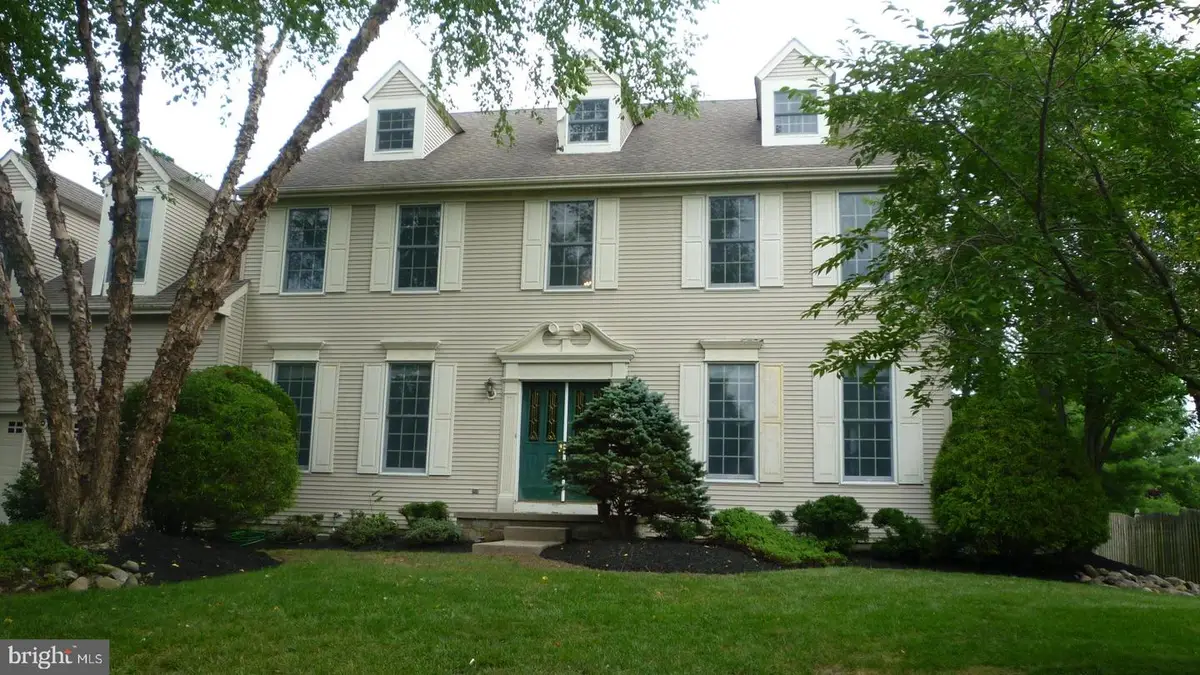
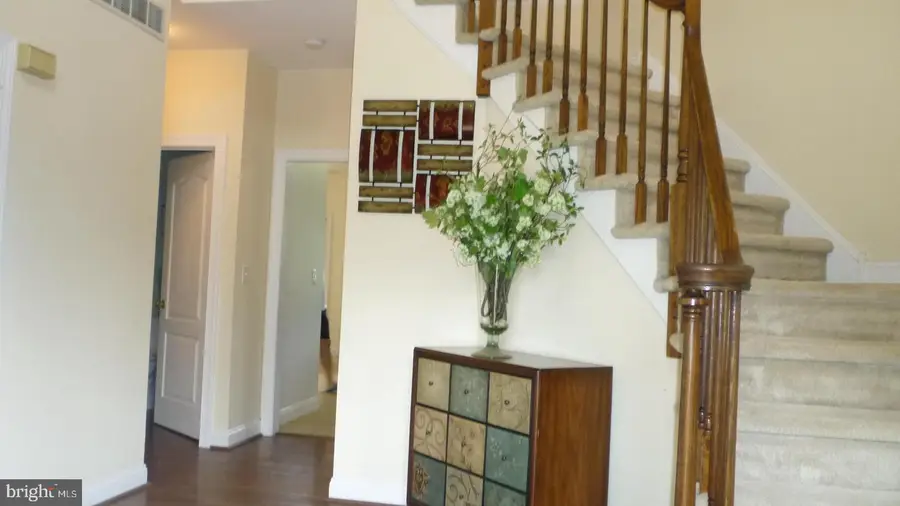
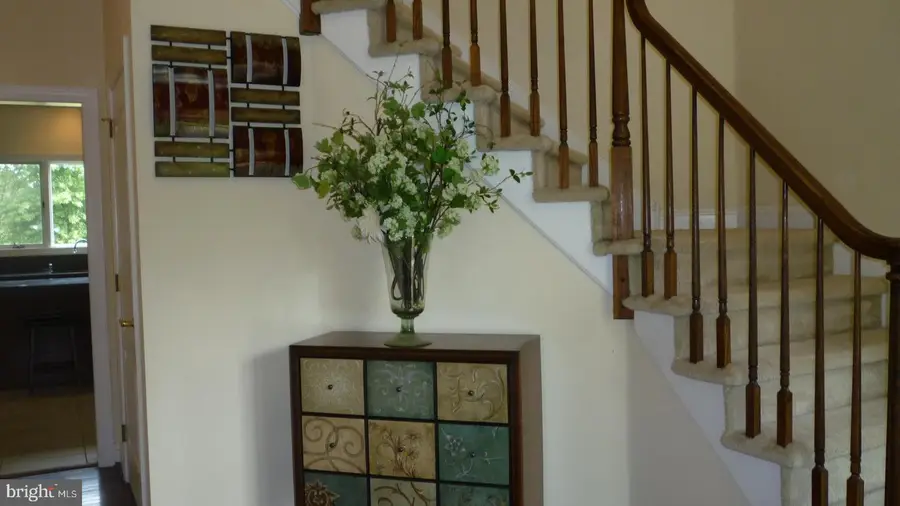
3 Dickens Dr,PRINCETON JUNCTION, NJ 08550
$1,180,000
- 4 Beds
- 3 Baths
- 3,082 sq. ft.
- Single family
- Pending
Listed by:eva petruzziello
Office:bhhs fox & roach - princeton
MLS#:NJME2060028
Source:BRIGHTMLS
Price summary
- Price:$1,180,000
- Price per sq. ft.:$382.87
About this home
Lovely 4 bedroom center hall colonial with office/study, finished basement and screened-in porch in desirable Waterford Estates. The home is located on a quiet street which ends on a cul-de-sac. Enter the ample two story foyer with balcony staircase. A formal living room and dining room are adjacent to a large eat in kitchen with center island, cherry wood cabinetry, granite counters, walk-in pantry, stainless appliances, and sliding door to a screened in porch. The family room has cathedral ceilings a wood burning fireplace and skylights, There is also a private office, laundry room and powder room on the main level. The upper level has a master bedroom suite with large closet and master bath. There are 3 additional bedrooms and one more bathroom along with ample closet and storage space.
The basement is fully finished with a recreation room as well as a separate media room, an exercise room and an unfinished storage/ utility room. Access the backyard through the relaxing screened-in porch off the kitchen and enjoy the privacy as well as mature landscaping with some fruit trees.
The roof was replaced in 2023 and the Heating, Air Conditioning and Water Heater were all replaced in 2015.
This home is centrally located with easy access to train, schools, Mercer County Park, shopping and restaurants and a short drive from downtown Princeton and at the same time offering the peace and tranquility of suburban living. Welcome home!
Contact an agent
Home facts
- Year built:1996
- Listing Id #:NJME2060028
- Added:80 day(s) ago
- Updated:August 15, 2025 at 07:30 AM
Rooms and interior
- Bedrooms:4
- Total bathrooms:3
- Full bathrooms:2
- Half bathrooms:1
- Living area:3,082 sq. ft.
Heating and cooling
- Cooling:Central A/C
- Heating:Forced Air, Natural Gas
Structure and exterior
- Year built:1996
- Building area:3,082 sq. ft.
- Lot area:0.48 Acres
Schools
- High school:HIGH SCHOOL SOUTH
Utilities
- Water:Public
- Sewer:Public Sewer
Finances and disclosures
- Price:$1,180,000
- Price per sq. ft.:$382.87
- Tax amount:$21,896 (2024)
New listings near 3 Dickens Dr
- New
 $635,000Active3 beds 3 baths2,500 sq. ft.
$635,000Active3 beds 3 baths2,500 sq. ft.383 Blanketflower Ln, PRINCETON JUNCTION, NJ 08550
MLS# NJME2063432Listed by: BHHS FOX & ROACH - PRINCETON - Coming Soon
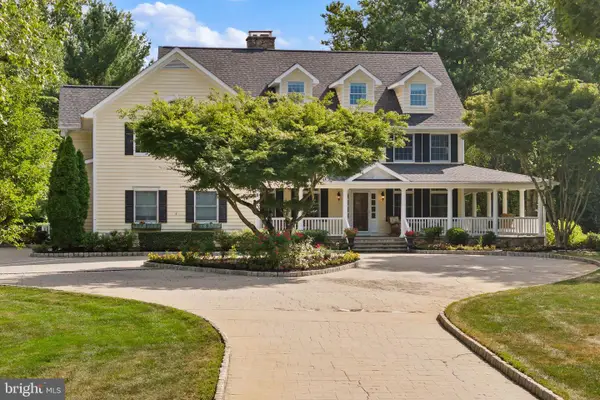 $2,150,000Coming Soon5 beds 5 baths
$2,150,000Coming Soon5 beds 5 baths1252 Windsor Rd, PRINCETON JUNCTION, NJ 08550
MLS# NJME2063920Listed by: WEICHERT REALTORS-PRINCETON JUNCTION - Open Sun, 1 to 3pmNew
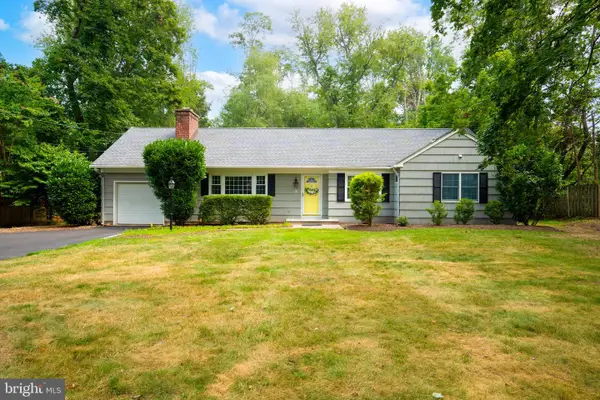 $699,900Active3 beds 2 baths1,770 sq. ft.
$699,900Active3 beds 2 baths1,770 sq. ft.3 Manor Ave, PRINCETON, NJ 08540
MLS# NJME2063818Listed by: HUTCHINSON HOMES REAL ESTATE - New
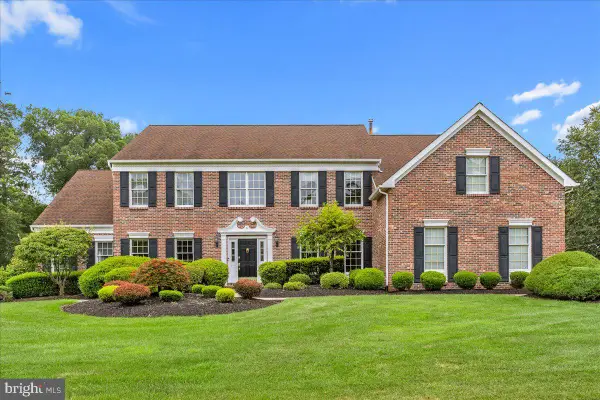 $1,550,000Active5 beds 6 baths4,006 sq. ft.
$1,550,000Active5 beds 6 baths4,006 sq. ft.6 Newport Dr, PRINCETON JUNCTION, NJ 08550
MLS# NJME2063232Listed by: COLDWELL BANKER RESIDENTIAL BROKERAGE-PRINCETON JCT 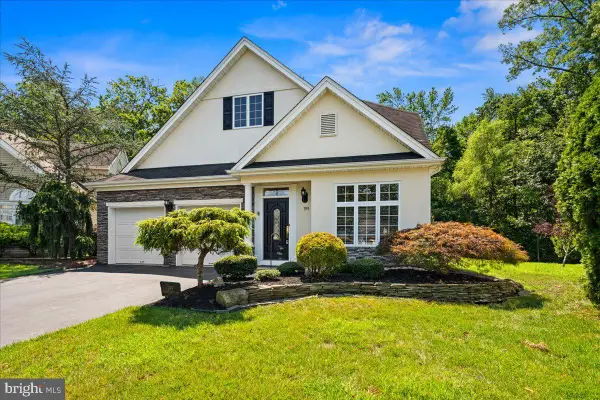 $600,000Pending2 beds 2 baths2,000 sq. ft.
$600,000Pending2 beds 2 baths2,000 sq. ft.399 Blanketflower Ln, PRINCETON JUNCTION, NJ 08550
MLS# NJME2062750Listed by: RE/MAX PREFERRED PROFESSIONAL-HILLSBOROUGH $1,090,000Active4 beds 3 baths2,960 sq. ft.
$1,090,000Active4 beds 3 baths2,960 sq. ft.43 Benford Dr, PRINCETON JUNCTION, NJ 08550
MLS# NJME2063154Listed by: COLDWELL BANKER RESIDENTIAL BROKERAGE - PRINCETON- Open Sat, 1 to 4pm
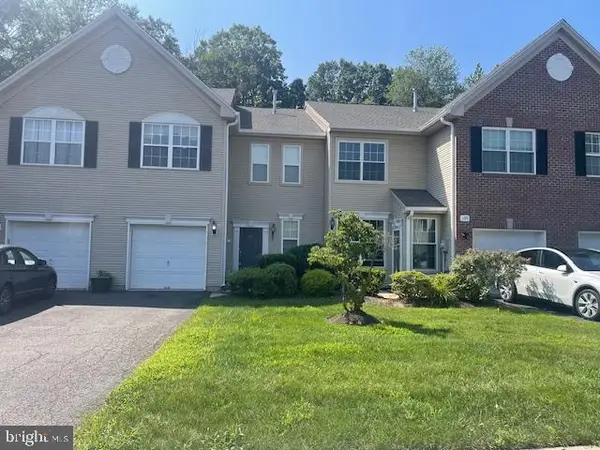 $729,000Active3 beds 3 baths1,860 sq. ft.
$729,000Active3 beds 3 baths1,860 sq. ft.107 Warwick Rd, PRINCETON JUNCTION, NJ 08550
MLS# NJME2063040Listed by: RE/MAX OF PRINCETON  $930,000Active5 beds 3 baths3,168 sq. ft.
$930,000Active5 beds 3 baths3,168 sq. ft.298 N Post Rd, PRINCETON JUNCTION, NJ 08550
MLS# NJME2059860Listed by: COMPASS NEW JERSEY, LLC - HADDON TOWNSHIP- Coming SoonOpen Sat, 1 to 4pm
 $684,490Coming Soon2 beds 3 baths
$684,490Coming Soon2 beds 3 baths29 Windsor Pond Rd, PRINCETON JUNCTION, NJ 08550
MLS# NJME2062886Listed by: RE/MAX OF PRINCETON  $1,518,000Pending4 beds 3 baths
$1,518,000Pending4 beds 3 baths12 Penrose La, PRINCETON JUNCTION, NJ 08550
MLS# NJME2062862Listed by: CALLAWAY HENDERSON SOTHEBY'S INT'L-PRINCETON
