30 Revere Ct, PRINCETON JUNCTION, NJ 08550
Local realty services provided by:ERA Cole Realty
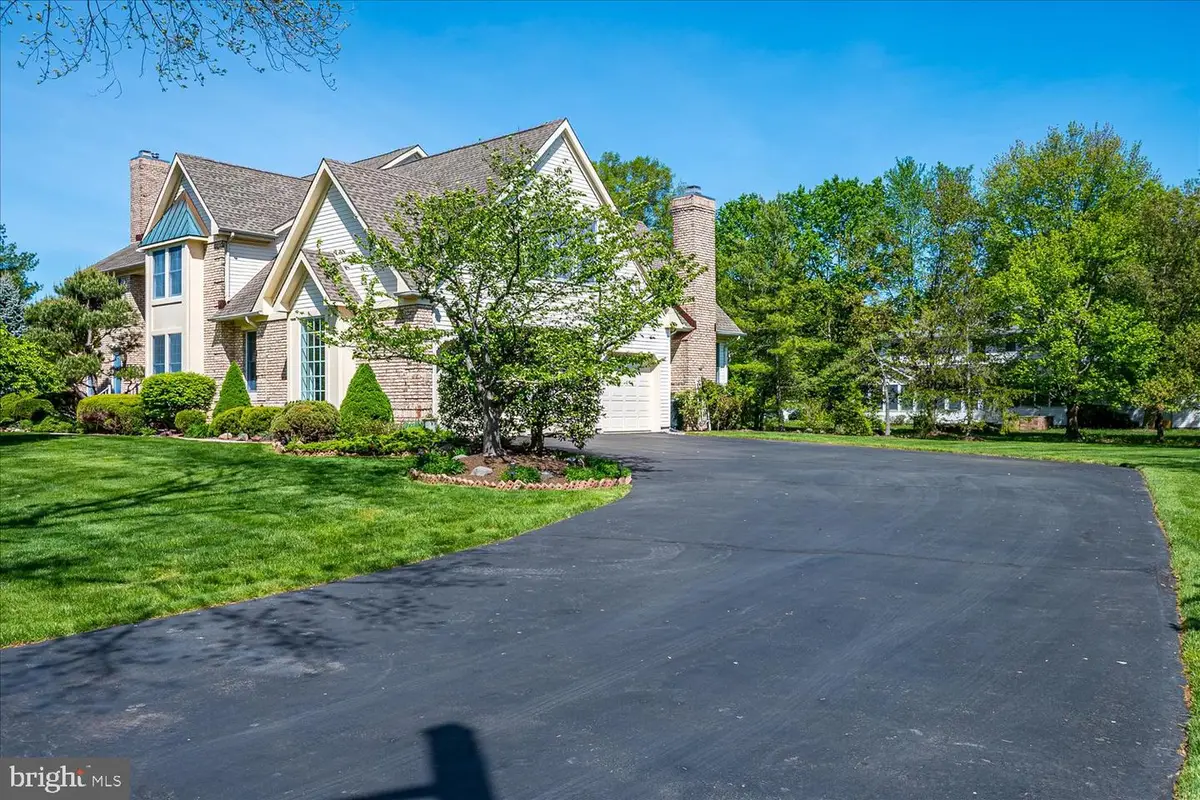
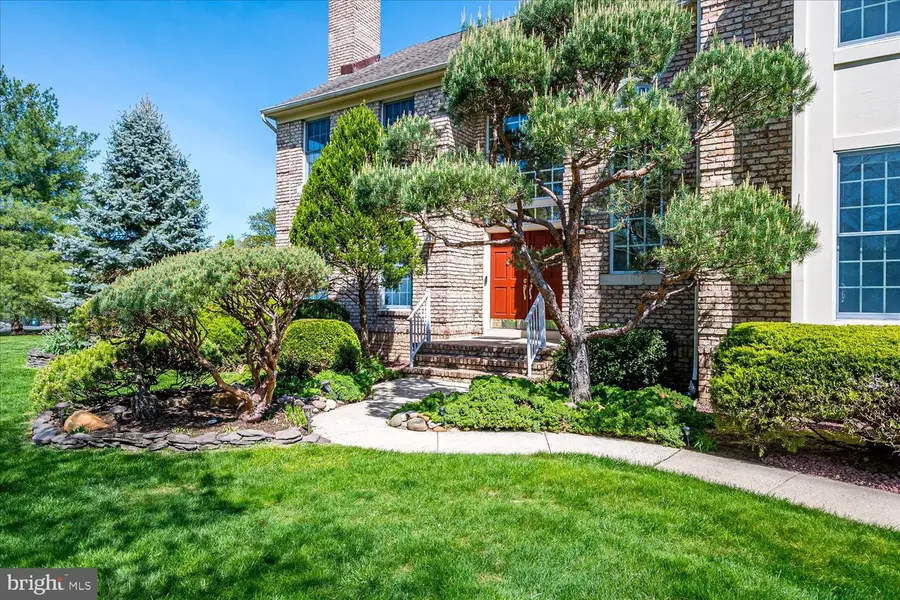
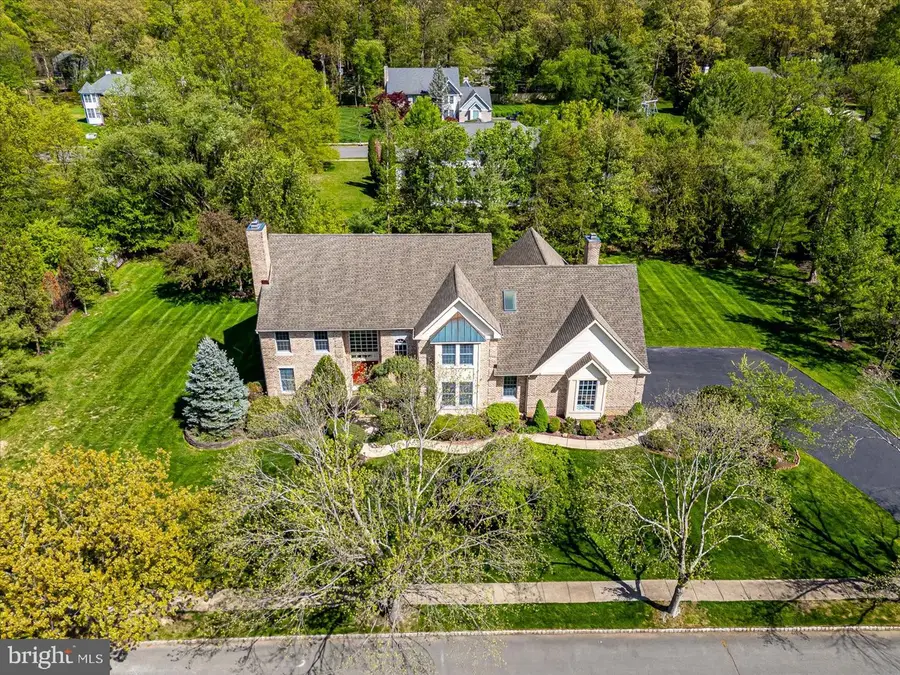
30 Revere Ct,PRINCETON JUNCTION, NJ 08550
$1,638,800
- 5 Beds
- 5 Baths
- 5,012 sq. ft.
- Single family
- Pending
Listed by:mai chung
Office:keller williams elite realtors
MLS#:NJME2058812
Source:BRIGHTMLS
Price summary
- Price:$1,638,800
- Price per sq. ft.:$326.98
About this home
Welcome to this exceptional custom brick-front colonial located in an exclusive enclave of 26 homes within the award-winning West Windsor-Plainsboro school district. With over 5,000 sq ft of living space, 5 bedrooms, and 4.5 bathrooms, this home blends timeless design with modern luxury. Step into a grand two-story foyer with garden views. Enjoy formal living and dining rooms, a cozy fireplace, and a built-in wet bar - perfect for entertaining. The gourmet kitchen is a chef's dream with an oversized island, quartz countertops, double ovens, dual sinks, pantries, and abundant cabinetry. A bright breakfast area opens to two level private decks, ideal for outdoor dining and relaxation. The sun-filled family room features 20-foot cathedral ceilings, transom windows, and a second fireplace. A main-level in-law suite with full bath adds flexibility for guests or multigenerational living. Upstairs, the luxurious primary suite offers high ceilings, bay windows, and a spa-like bath with skylights, Jacuzzi tub, dual vanities, separate shower, European bidet, and walk-in closet. Additional bedroom includes a princess suite with private bath and a linen closet. Additional two bedrooms connected by a Jack-and-Jill bath. A bonus room provides additional living space for a playroom/office or guest room. The second stairwell's open atrium with skylight fills the home with natural light. The oversized laundry room includes abundant cabinetry, a second refrigerator, washer/dryer. Additional main-level features include a coat closet, shoe closet, and dedicated storage room. The 2,700 sq ft basement offers 8 ft ceilings and is currently outfitted as a home gym with a slate pool table. This open space holds endless potential for finishing as a home theater, fitness studio, or recreation area. The oversized 3-car garage offers ample storage with a suspended beam ceiling. The professionally landscaped grounds, with an 11-zone sprinkler system, bloom seasonally for year-round appeal. Recent upgrades include dual HVAC systems with humidifiers (2017), water heaters with hot water circulation (2014), a new roof (2012), hardwood floors, and a security system. Conveniently located near NJ Transit, Amtrak, major highways, and shopping. This stunning property offers luxury, space, and location in one of NJ's most desirable communities.
Contact an agent
Home facts
- Year built:1993
- Listing Id #:NJME2058812
- Added:77 day(s) ago
- Updated:August 15, 2025 at 07:30 AM
Rooms and interior
- Bedrooms:5
- Total bathrooms:5
- Full bathrooms:4
- Half bathrooms:1
- Living area:5,012 sq. ft.
Heating and cooling
- Cooling:Central A/C, Multi Units
- Heating:Central, Forced Air, Natural Gas
Structure and exterior
- Roof:Asphalt
- Year built:1993
- Building area:5,012 sq. ft.
- Lot area:0.75 Acres
Schools
- High school:HIGH SCHOOL NORTH
- Middle school:COMMUNITY M.S.
- Elementary school:DUTCH NECK
Utilities
- Water:Public
- Sewer:Private Septic Tank
Finances and disclosures
- Price:$1,638,800
- Price per sq. ft.:$326.98
- Tax amount:$27,854 (2024)
New listings near 30 Revere Ct
- New
 $635,000Active3 beds 3 baths2,500 sq. ft.
$635,000Active3 beds 3 baths2,500 sq. ft.383 Blanketflower Ln, PRINCETON JUNCTION, NJ 08550
MLS# NJME2063432Listed by: BHHS FOX & ROACH - PRINCETON - Coming Soon
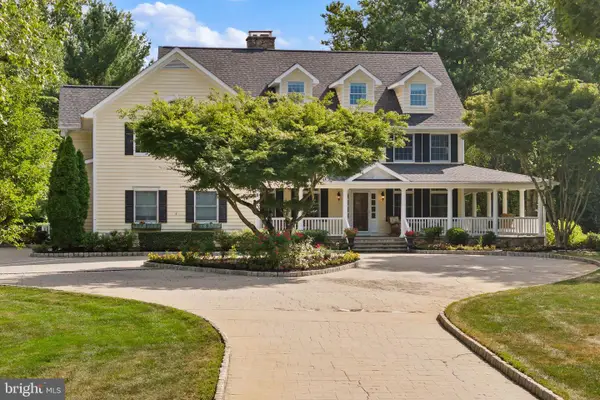 $2,150,000Coming Soon5 beds 5 baths
$2,150,000Coming Soon5 beds 5 baths1252 Windsor Rd, PRINCETON JUNCTION, NJ 08550
MLS# NJME2063920Listed by: WEICHERT REALTORS-PRINCETON JUNCTION - Open Sun, 1 to 3pmNew
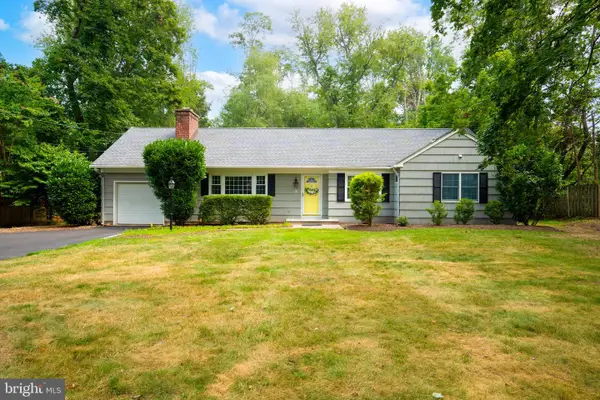 $699,900Active3 beds 2 baths1,770 sq. ft.
$699,900Active3 beds 2 baths1,770 sq. ft.3 Manor Ave, PRINCETON, NJ 08540
MLS# NJME2063818Listed by: HUTCHINSON HOMES REAL ESTATE - New
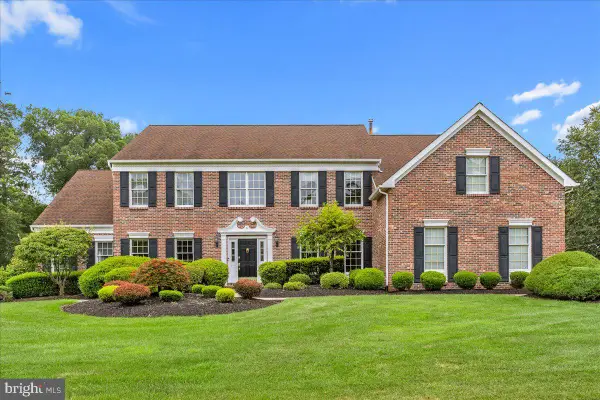 $1,550,000Active5 beds 6 baths4,006 sq. ft.
$1,550,000Active5 beds 6 baths4,006 sq. ft.6 Newport Dr, PRINCETON JUNCTION, NJ 08550
MLS# NJME2063232Listed by: COLDWELL BANKER RESIDENTIAL BROKERAGE-PRINCETON JCT 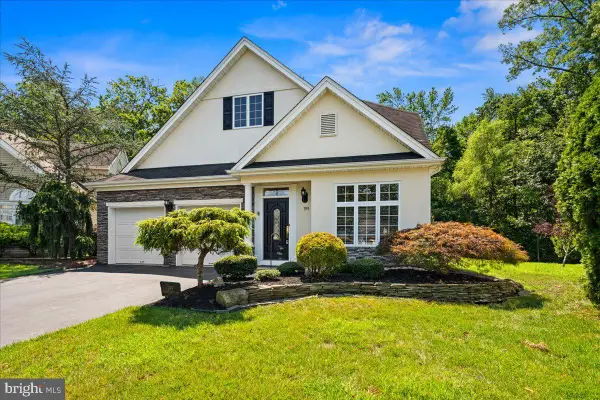 $600,000Pending2 beds 2 baths2,000 sq. ft.
$600,000Pending2 beds 2 baths2,000 sq. ft.399 Blanketflower Ln, PRINCETON JUNCTION, NJ 08550
MLS# NJME2062750Listed by: RE/MAX PREFERRED PROFESSIONAL-HILLSBOROUGH $1,090,000Active4 beds 3 baths2,960 sq. ft.
$1,090,000Active4 beds 3 baths2,960 sq. ft.43 Benford Dr, PRINCETON JUNCTION, NJ 08550
MLS# NJME2063154Listed by: COLDWELL BANKER RESIDENTIAL BROKERAGE - PRINCETON- Open Sat, 1 to 4pm
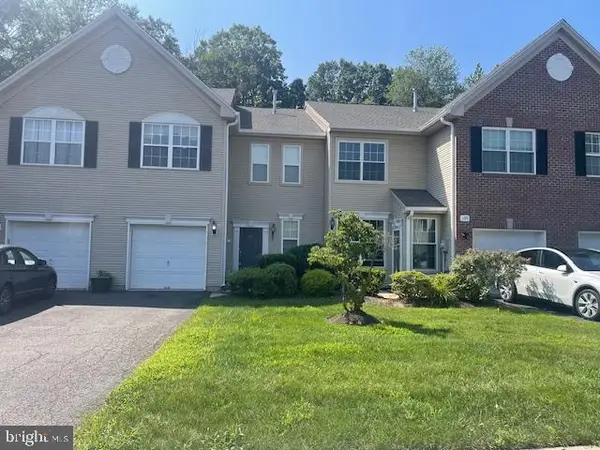 $729,000Active3 beds 3 baths1,860 sq. ft.
$729,000Active3 beds 3 baths1,860 sq. ft.107 Warwick Rd, PRINCETON JUNCTION, NJ 08550
MLS# NJME2063040Listed by: RE/MAX OF PRINCETON  $930,000Active5 beds 3 baths3,168 sq. ft.
$930,000Active5 beds 3 baths3,168 sq. ft.298 N Post Rd, PRINCETON JUNCTION, NJ 08550
MLS# NJME2059860Listed by: COMPASS NEW JERSEY, LLC - HADDON TOWNSHIP- Coming SoonOpen Sat, 1 to 4pm
 $684,490Coming Soon2 beds 3 baths
$684,490Coming Soon2 beds 3 baths29 Windsor Pond Rd, PRINCETON JUNCTION, NJ 08550
MLS# NJME2062886Listed by: RE/MAX OF PRINCETON  $1,518,000Pending4 beds 3 baths
$1,518,000Pending4 beds 3 baths12 Penrose La, PRINCETON JUNCTION, NJ 08550
MLS# NJME2062862Listed by: CALLAWAY HENDERSON SOTHEBY'S INT'L-PRINCETON
