55 Cambridge Way, PRINCETON JUNCTION, NJ 08550
Local realty services provided by:ERA Liberty Realty
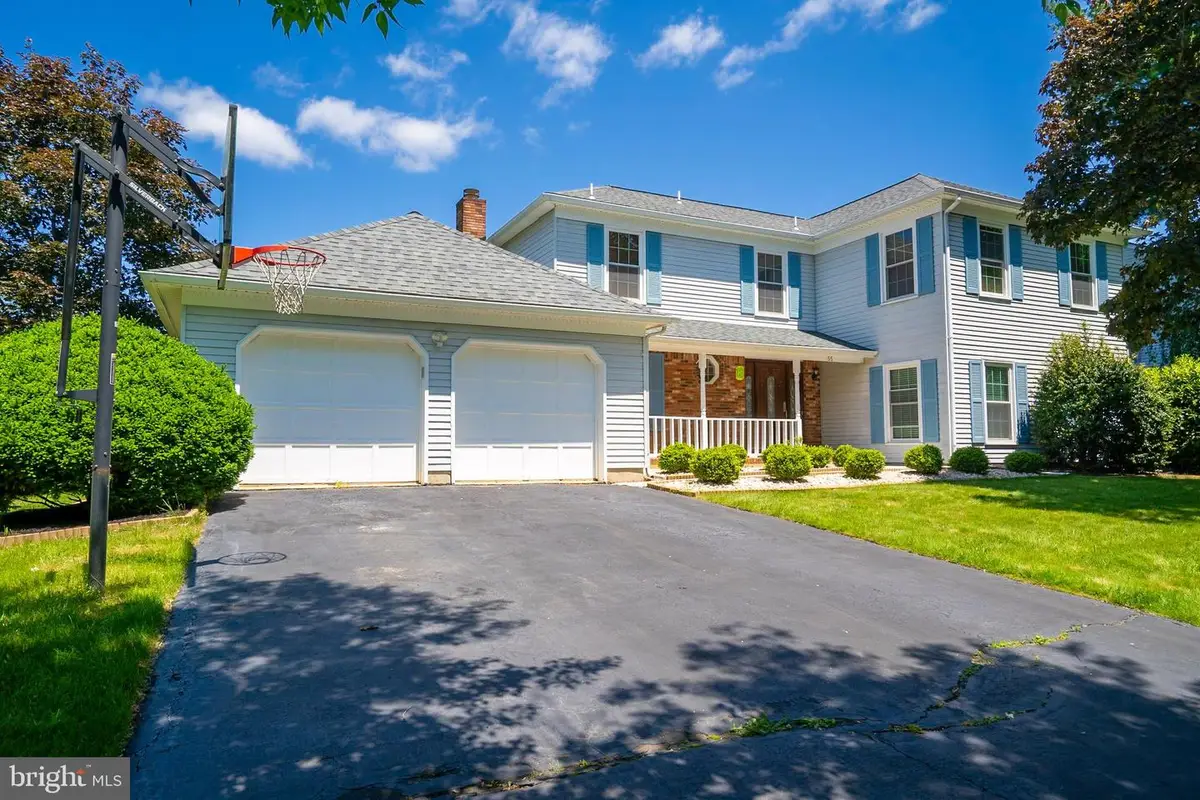
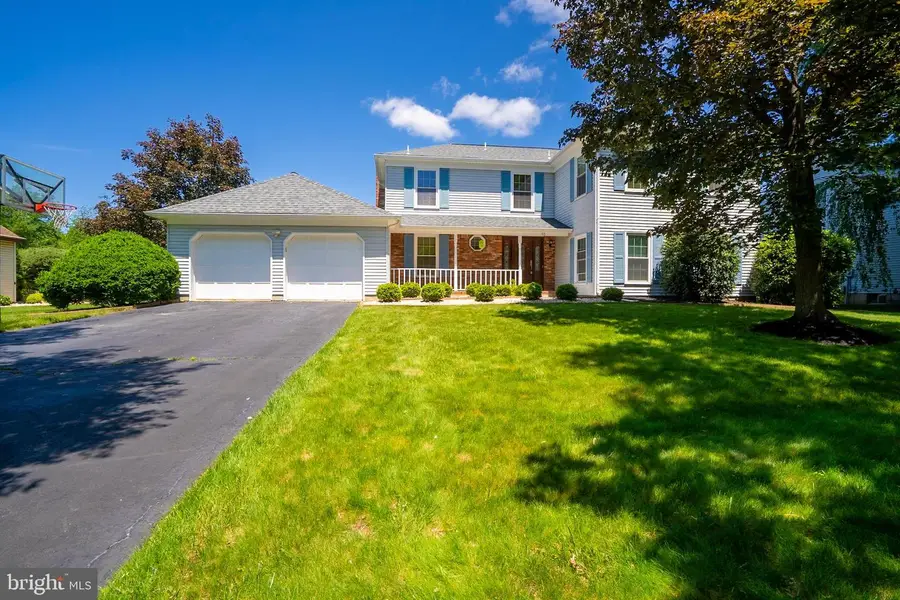
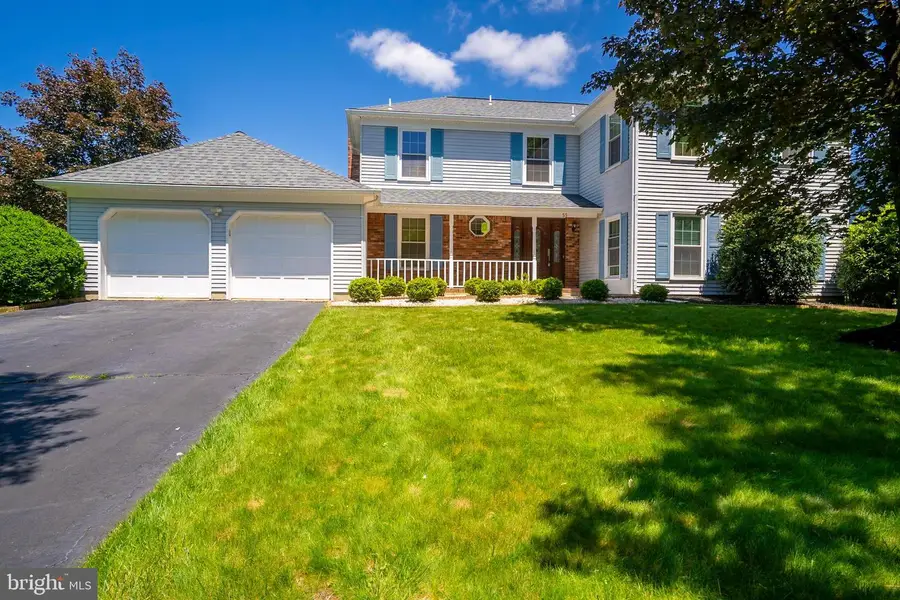
55 Cambridge Way,PRINCETON JUNCTION, NJ 08550
$1,079,000
- 4 Beds
- 3 Baths
- 2,544 sq. ft.
- Single family
- Pending
Listed by:richard j. abrams
Office:century 21 abrams & associates, inc.
MLS#:NJME2059388
Source:BRIGHTMLS
Price summary
- Price:$1,079,000
- Price per sq. ft.:$424.14
About this home
Welcome to this beautifully upgraded home in the sought-after Charter Club community, offering a perfect blend of style, comfort, and modern convenience. Enjoy peace of mind with a newer roof, heating system, central air, and hot water heater, along with a 2-year-old washer and dryer. The covered front porch leads to a solid mahogany front door with decorative lead glass, setting the tone for the elegance inside. The entry foyer and second floor hallway are adorned with crown molding, while the dining room features both crown and chair rail molding for added sophistication. The first floor boasts gleaming hardwood floors, while the entire second floor features brand-new carpeting. In addition, you'll find Brazilian hardwood floors in the living room, family room, dining room, second floor hallway, and staircase, adding warmth and durability. The freshly painted interior is brightened by recessed lighting in the living room, kitchen, family room, and all bedrooms. Each bathroom has been fully remodeled, featuring new toilets, vanities, mirrors, lighting, ceramic tile floors, sinks, and faucets. The kitchen is a chef's delight with newer stainless steel appliances, ceramic tile backsplash, and tile floors. You'll also appreciate custom blinds throughout, ceiling fans in three bedrooms and the family room, and custom professional closet systems in three bedrooms to keep everything organized. The family room is anchored by a floor-to-ceiling wood-burning brick fireplace with a glass enclosure, flanked by built-in space for a TV. Step outside to relax or entertain on the low-maintenance Trex deck or enjoy the wood deck for additional outdoor space. The finished basement adds valuable living space, and the 2-car garage offers openers and a keypad for added convenience. All this, plus a prime location close to all major transportation, makes this home an exceptional opportunity you won't want to miss!
Contact an agent
Home facts
- Year built:1985
- Listing Id #:NJME2059388
- Added:96 day(s) ago
- Updated:August 15, 2025 at 07:30 AM
Rooms and interior
- Bedrooms:4
- Total bathrooms:3
- Full bathrooms:2
- Half bathrooms:1
- Living area:2,544 sq. ft.
Heating and cooling
- Cooling:Central A/C
- Heating:Forced Air, Natural Gas
Structure and exterior
- Roof:Asphalt
- Year built:1985
- Building area:2,544 sq. ft.
- Lot area:0.46 Acres
Utilities
- Water:Public
- Sewer:Public Sewer
Finances and disclosures
- Price:$1,079,000
- Price per sq. ft.:$424.14
- Tax amount:$17,792 (2024)
New listings near 55 Cambridge Way
- New
 $635,000Active3 beds 3 baths2,500 sq. ft.
$635,000Active3 beds 3 baths2,500 sq. ft.383 Blanketflower Ln, PRINCETON JUNCTION, NJ 08550
MLS# NJME2063432Listed by: BHHS FOX & ROACH - PRINCETON - Coming Soon
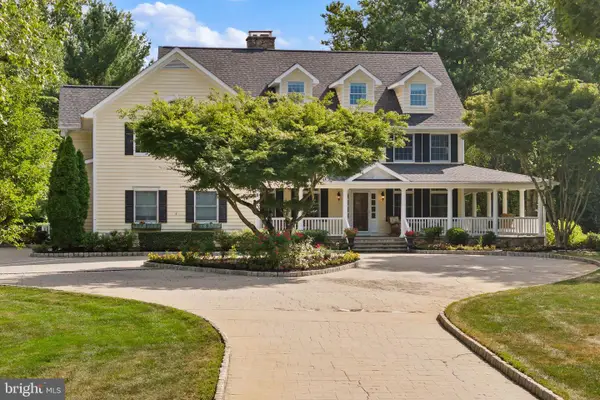 $2,150,000Coming Soon5 beds 5 baths
$2,150,000Coming Soon5 beds 5 baths1252 Windsor Rd, PRINCETON JUNCTION, NJ 08550
MLS# NJME2063920Listed by: WEICHERT REALTORS-PRINCETON JUNCTION - Open Sun, 1 to 3pmNew
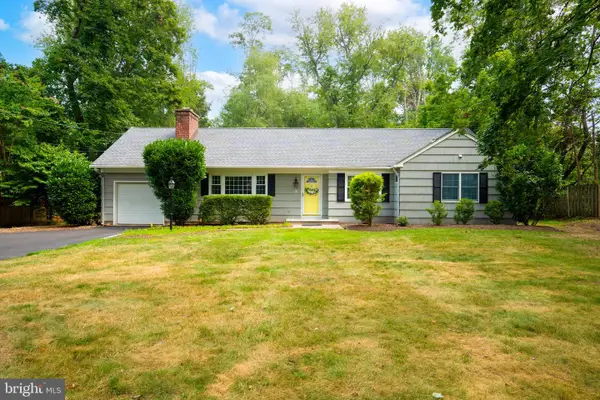 $699,900Active3 beds 2 baths1,770 sq. ft.
$699,900Active3 beds 2 baths1,770 sq. ft.3 Manor Ave, PRINCETON, NJ 08540
MLS# NJME2063818Listed by: HUTCHINSON HOMES REAL ESTATE - New
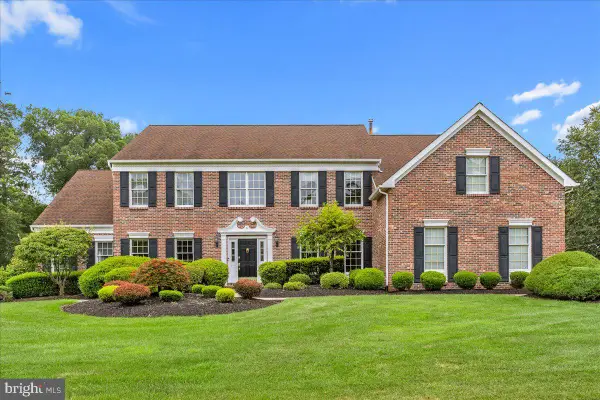 $1,550,000Active5 beds 6 baths4,006 sq. ft.
$1,550,000Active5 beds 6 baths4,006 sq. ft.6 Newport Dr, PRINCETON JUNCTION, NJ 08550
MLS# NJME2063232Listed by: COLDWELL BANKER RESIDENTIAL BROKERAGE-PRINCETON JCT 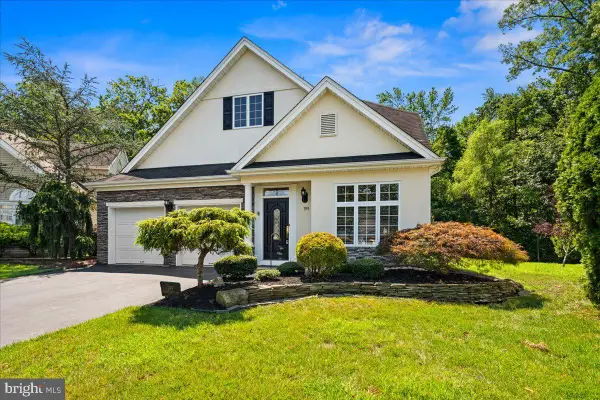 $600,000Pending2 beds 2 baths2,000 sq. ft.
$600,000Pending2 beds 2 baths2,000 sq. ft.399 Blanketflower Ln, PRINCETON JUNCTION, NJ 08550
MLS# NJME2062750Listed by: RE/MAX PREFERRED PROFESSIONAL-HILLSBOROUGH $1,090,000Active4 beds 3 baths2,960 sq. ft.
$1,090,000Active4 beds 3 baths2,960 sq. ft.43 Benford Dr, PRINCETON JUNCTION, NJ 08550
MLS# NJME2063154Listed by: COLDWELL BANKER RESIDENTIAL BROKERAGE - PRINCETON- Open Sat, 1 to 4pm
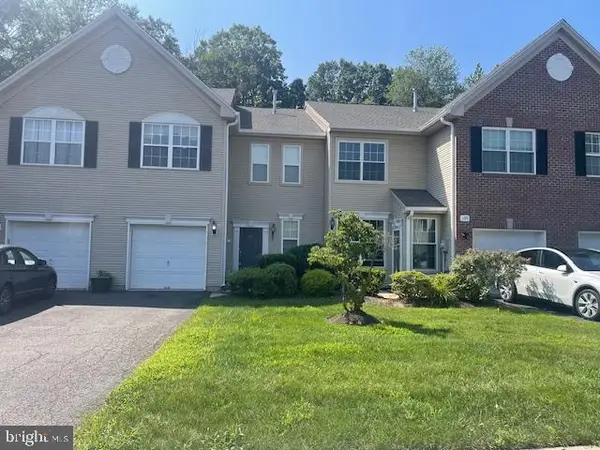 $729,000Active3 beds 3 baths1,860 sq. ft.
$729,000Active3 beds 3 baths1,860 sq. ft.107 Warwick Rd, PRINCETON JUNCTION, NJ 08550
MLS# NJME2063040Listed by: RE/MAX OF PRINCETON  $930,000Active5 beds 3 baths3,168 sq. ft.
$930,000Active5 beds 3 baths3,168 sq. ft.298 N Post Rd, PRINCETON JUNCTION, NJ 08550
MLS# NJME2059860Listed by: COMPASS NEW JERSEY, LLC - HADDON TOWNSHIP- Coming SoonOpen Sat, 1 to 4pm
 $684,490Coming Soon2 beds 3 baths
$684,490Coming Soon2 beds 3 baths29 Windsor Pond Rd, PRINCETON JUNCTION, NJ 08550
MLS# NJME2062886Listed by: RE/MAX OF PRINCETON  $1,518,000Pending4 beds 3 baths
$1,518,000Pending4 beds 3 baths12 Penrose La, PRINCETON JUNCTION, NJ 08550
MLS# NJME2062862Listed by: CALLAWAY HENDERSON SOTHEBY'S INT'L-PRINCETON
