6 Arnold Dr, PRINCETON JUNCTION, NJ 08550
Local realty services provided by:ERA OakCrest Realty, Inc.

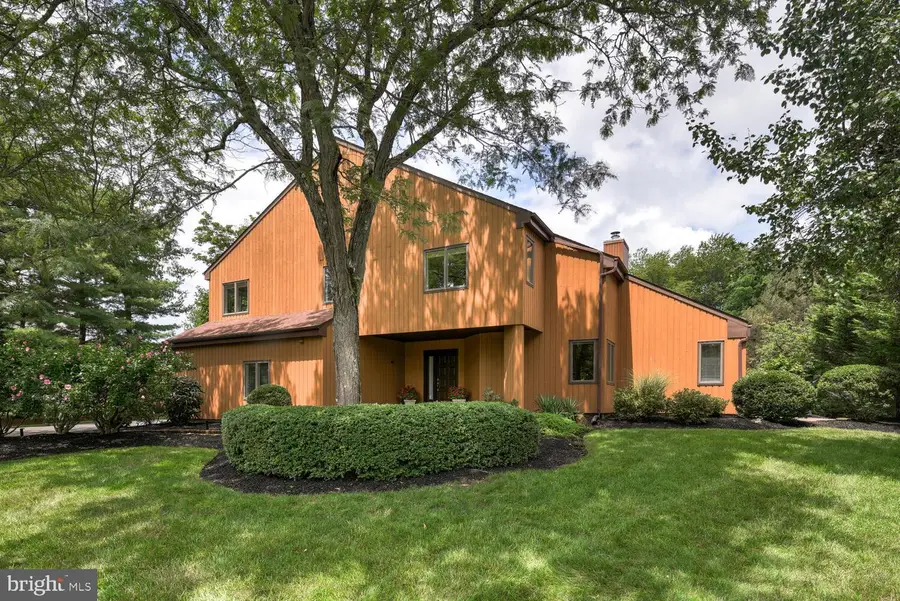

6 Arnold Dr,PRINCETON JUNCTION, NJ 08550
$1,125,000
- 5 Beds
- 3 Baths
- 3,036 sq. ft.
- Single family
- Pending
Listed by:harveen bhatla
Office:keller williams premier
MLS#:NJME2061144
Source:BRIGHTMLS
Price summary
- Price:$1,125,000
- Price per sq. ft.:$370.55
About this home
The sellers requests that all Highest & Best offers be submitted by 5 PM Tuesday, July 22nd.
Welcome to 6 Arnold Drive, a beautifully maintained and updated 5-bedroom, 2.5-bathroom Hampton model home nestled in the highly sought-after Sunrise development of Princeton Junction. Set on a private, professionally landscaped 0.62-acre lot, this exceptional residence offers the perfect blend of comfort, functionality, and style.
Step inside to find gleaming hardwood floors that run throughout most of the main level. The formal living and dining rooms offer large windows, recessed lighting, and custom-built-in cabinetry, creating elegant spaces for living and entertaining. The remodeled eat-in kitchen is a chef's delight, featuring maple cabinetry, quartz countertops, tile backsplash, stainless steel built-in appliances, vaulted ceilings, and doors that open to a serene patio. Adjacent to the kitchen is a spacious family room featuring vaulted ceilings, skylights, a cozy gas fireplace, and double doors that lead to a large paver patio and a private backyard oasis.
The first floor also includes a versatile office or fifth bedroom, a stylish powder room, and a convenient laundry area. Upstairs, the primary suite offers a peaceful retreat with large windows, a beautifully remodeled ensuite bath with dual sinks and a clear glass shower, and a custom walk-in closet with built-ins. Three additional generously sized bedrooms and a remodeled hall bath complete the second floor.
The finished basement offers ample space for recreation and storage, while the two-car side-entry garage provides both convenience and added curb appeal. The expansive backyard is ideal for entertaining, featuring a large paver patio and ample space for outdoor games and gatherings.
Recent upgrades include a new Trane 3.5-ton AC (2022), new roof and skylights (2018), and updated bathrooms. Located just 1.3 miles from the Princeton Junction Train Station, with easy access to major highways, shopping, dining, and the highly rated West Windsor-Plainsboro schools, this home is a commuter's dream and an incredible opportunity not to be missed.
Contact an agent
Home facts
- Year built:1985
- Listing Id #:NJME2061144
- Added:28 day(s) ago
- Updated:August 15, 2025 at 07:30 AM
Rooms and interior
- Bedrooms:5
- Total bathrooms:3
- Full bathrooms:2
- Half bathrooms:1
- Living area:3,036 sq. ft.
Heating and cooling
- Cooling:Central A/C
- Heating:Baseboard - Electric, Electric, Forced Air, Natural Gas
Structure and exterior
- Roof:Pitched, Shingle
- Year built:1985
- Building area:3,036 sq. ft.
- Lot area:0.62 Acres
Schools
- High school:HIGH SCHOOL SOUTH
- Middle school:GROVER MS
- Elementary school:MAURICE HAWK
Utilities
- Water:Public
- Sewer:Public Sewer
Finances and disclosures
- Price:$1,125,000
- Price per sq. ft.:$370.55
- Tax amount:$19,088 (2024)
New listings near 6 Arnold Dr
- New
 $635,000Active3 beds 3 baths2,500 sq. ft.
$635,000Active3 beds 3 baths2,500 sq. ft.383 Blanketflower Ln, PRINCETON JUNCTION, NJ 08550
MLS# NJME2063432Listed by: BHHS FOX & ROACH - PRINCETON - Coming Soon
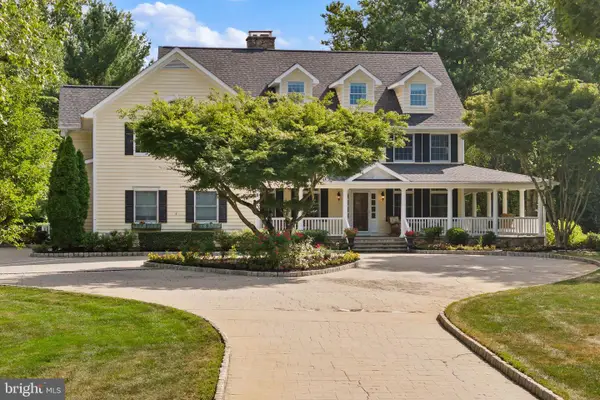 $2,150,000Coming Soon5 beds 5 baths
$2,150,000Coming Soon5 beds 5 baths1252 Windsor Rd, PRINCETON JUNCTION, NJ 08550
MLS# NJME2063920Listed by: WEICHERT REALTORS-PRINCETON JUNCTION - Open Sun, 1 to 3pmNew
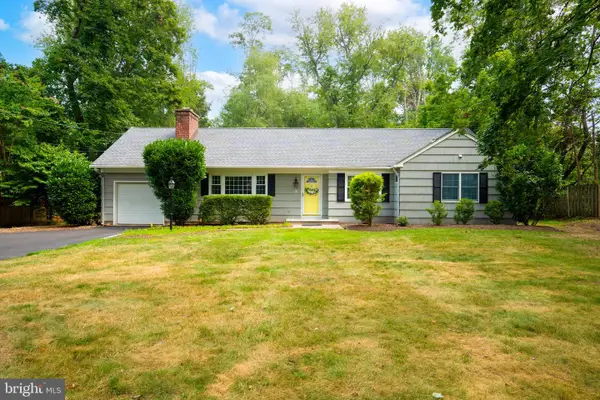 $699,900Active3 beds 2 baths1,770 sq. ft.
$699,900Active3 beds 2 baths1,770 sq. ft.3 Manor Ave, PRINCETON, NJ 08540
MLS# NJME2063818Listed by: HUTCHINSON HOMES REAL ESTATE - New
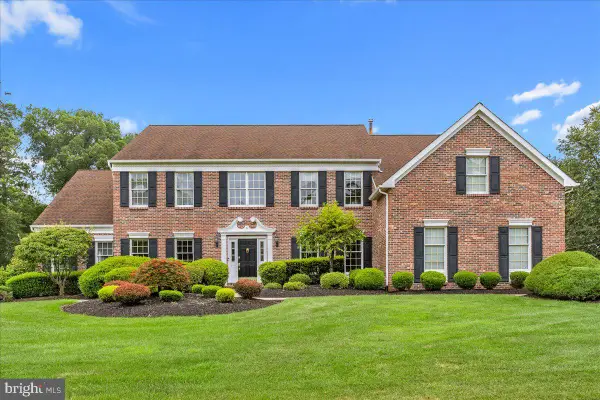 $1,550,000Active5 beds 6 baths4,006 sq. ft.
$1,550,000Active5 beds 6 baths4,006 sq. ft.6 Newport Dr, PRINCETON JUNCTION, NJ 08550
MLS# NJME2063232Listed by: COLDWELL BANKER RESIDENTIAL BROKERAGE-PRINCETON JCT 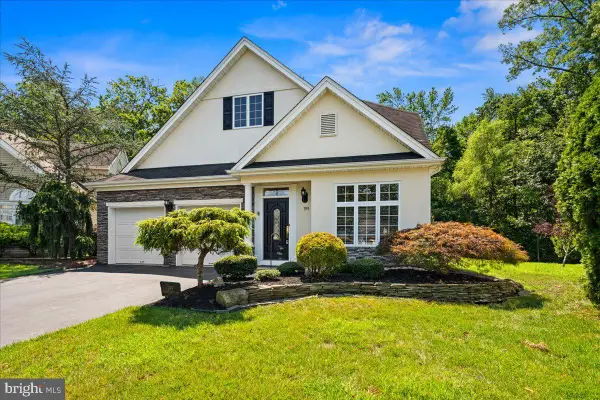 $600,000Pending2 beds 2 baths2,000 sq. ft.
$600,000Pending2 beds 2 baths2,000 sq. ft.399 Blanketflower Ln, PRINCETON JUNCTION, NJ 08550
MLS# NJME2062750Listed by: RE/MAX PREFERRED PROFESSIONAL-HILLSBOROUGH $1,090,000Active4 beds 3 baths2,960 sq. ft.
$1,090,000Active4 beds 3 baths2,960 sq. ft.43 Benford Dr, PRINCETON JUNCTION, NJ 08550
MLS# NJME2063154Listed by: COLDWELL BANKER RESIDENTIAL BROKERAGE - PRINCETON- Open Sat, 1 to 4pm
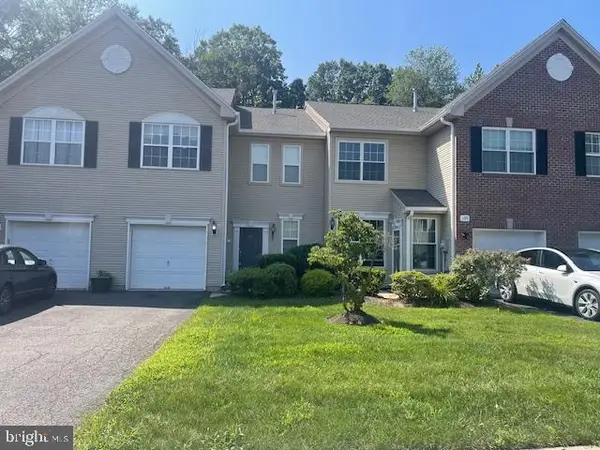 $729,000Active3 beds 3 baths1,860 sq. ft.
$729,000Active3 beds 3 baths1,860 sq. ft.107 Warwick Rd, PRINCETON JUNCTION, NJ 08550
MLS# NJME2063040Listed by: RE/MAX OF PRINCETON  $930,000Active5 beds 3 baths3,168 sq. ft.
$930,000Active5 beds 3 baths3,168 sq. ft.298 N Post Rd, PRINCETON JUNCTION, NJ 08550
MLS# NJME2059860Listed by: COMPASS NEW JERSEY, LLC - HADDON TOWNSHIP- Coming SoonOpen Sat, 1 to 4pm
 $684,490Coming Soon2 beds 3 baths
$684,490Coming Soon2 beds 3 baths29 Windsor Pond Rd, PRINCETON JUNCTION, NJ 08550
MLS# NJME2062886Listed by: RE/MAX OF PRINCETON  $1,518,000Pending4 beds 3 baths
$1,518,000Pending4 beds 3 baths12 Penrose La, PRINCETON JUNCTION, NJ 08550
MLS# NJME2062862Listed by: CALLAWAY HENDERSON SOTHEBY'S INT'L-PRINCETON
