7 Finch Ct, PRINCETON JUNCTION, NJ 08550
Local realty services provided by:ERA Martin Associates



7 Finch Ct,PRINCETON JUNCTION, NJ 08550
$1,695,000
- 5 Beds
- 7 Baths
- 5,875 sq. ft.
- Single family
- Pending
Listed by:richard j. abrams
Office:century 21 abrams & associates, inc.
MLS#:NJME2060336
Source:BRIGHTMLS
Price summary
- Price:$1,695,000
- Price per sq. ft.:$288.51
About this home
This exceptional 5-bedroom, 7 bathroom Federal-style estate on two pristine acres seamlessly blends 19th-century craftsmanship with modern luxury. This estate features a historic brick and cedar sided home with center brick section dating to the 1850s, thoughtfully expanded with a kitchen wing (1988) and primary suite addition (2000). Step inside to discover soaring ceilings, random-width wood floors (some original to the 1850s, others milled from salvaged woolen mill beams), custom millwork throughout, and Venetian plaster walls by renowned Kelly Ingram Finishes in the primary bedroom and dining room. The heart of the home features an open kitchen with granite and butcher block counters, marble backsplash, cherry cabinetry, and high-end appliances including dual wall ovens, warming drawer, and wine refrigerator, anchored by a dramatic floor-to-ceiling stone fireplace with custom wrought iron screen, while French doors open from the kitchen, primary bedroom, and TV room to stunning outdoor spaces. The luxurious primary suite boasts soaring ceilings and a spa-like bathroom with steam shower, plus a built-in 300-gallon Sundance hot tub just steps from the bedroom. The crown jewel is the resort-style outdoor living with a heated 30,000-gallon recently replastered inground pool and attached spa, with new stamped concrete decking and paver coping, complemented by a 2003 pool house with half-bath, custom gazebo and benches crafted by David Robinson (creator of structures in Central Park and the National Arboretum), handcrafted wrought iron pool fencing, a 44' x 15' bluestone patio with fieldstone walls, covered brick and stone dining terrace, and wraparound porches with mahogany and sapele hardwood decking. The beautiful garden shed graces the grounds as well as the Belgian block driveway. The detached carriage house offers three-car garage space plus a stunning upper level with full bath, skylights, and unique chestnut flooring salvaged from NJ State Fairgrounds viewing stands, perfect for guest quarters or entertainment space, while additional amenities include a custom heated greenhouse with sapele wood interior, copper gutters and fixtures throughout, mature landscaping with extensive perennial gardens, 5-zone hot water baseboard heat, 4-zone air conditioning, Honeywell WiFi thermostats, tankless hot water system, and expandable security systems—truly a once-in-a-lifetime opportunity to own a meticulously restored piece of history enhanced with every modern luxury in the desirable Princeton Junction area.
Contact an agent
Home facts
- Year built:1870
- Listing Id #:NJME2060336
- Added:76 day(s) ago
- Updated:August 15, 2025 at 07:30 AM
Rooms and interior
- Bedrooms:5
- Total bathrooms:7
- Full bathrooms:5
- Half bathrooms:2
- Living area:5,875 sq. ft.
Heating and cooling
- Cooling:Central A/C, Zoned
- Heating:Baseboard - Hot Water, Natural Gas, Wall Unit, Zoned
Structure and exterior
- Roof:Slate
- Year built:1870
- Building area:5,875 sq. ft.
- Lot area:2.02 Acres
Schools
- High school:HIGH SCHOOL SOUTH
- Middle school:GROVER MS
- Elementary school:DUTCH NECK
Utilities
- Water:Public
- Sewer:Public Sewer
Finances and disclosures
- Price:$1,695,000
- Price per sq. ft.:$288.51
- Tax amount:$22,294 (2024)
New listings near 7 Finch Ct
- New
 $635,000Active3 beds 3 baths2,500 sq. ft.
$635,000Active3 beds 3 baths2,500 sq. ft.383 Blanketflower Ln, PRINCETON JUNCTION, NJ 08550
MLS# NJME2063432Listed by: BHHS FOX & ROACH - PRINCETON - Coming Soon
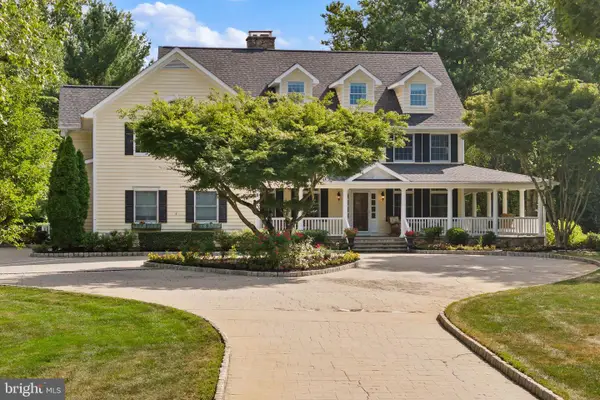 $2,150,000Coming Soon5 beds 5 baths
$2,150,000Coming Soon5 beds 5 baths1252 Windsor Rd, PRINCETON JUNCTION, NJ 08550
MLS# NJME2063920Listed by: WEICHERT REALTORS-PRINCETON JUNCTION - Open Sun, 1 to 3pmNew
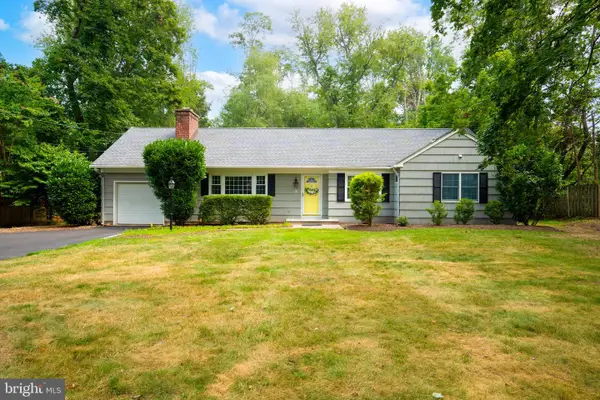 $699,900Active3 beds 2 baths1,770 sq. ft.
$699,900Active3 beds 2 baths1,770 sq. ft.3 Manor Ave, PRINCETON, NJ 08540
MLS# NJME2063818Listed by: HUTCHINSON HOMES REAL ESTATE - New
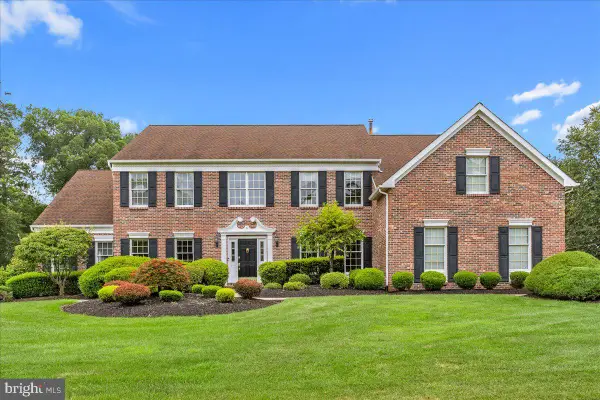 $1,550,000Active5 beds 6 baths4,006 sq. ft.
$1,550,000Active5 beds 6 baths4,006 sq. ft.6 Newport Dr, PRINCETON JUNCTION, NJ 08550
MLS# NJME2063232Listed by: COLDWELL BANKER RESIDENTIAL BROKERAGE-PRINCETON JCT 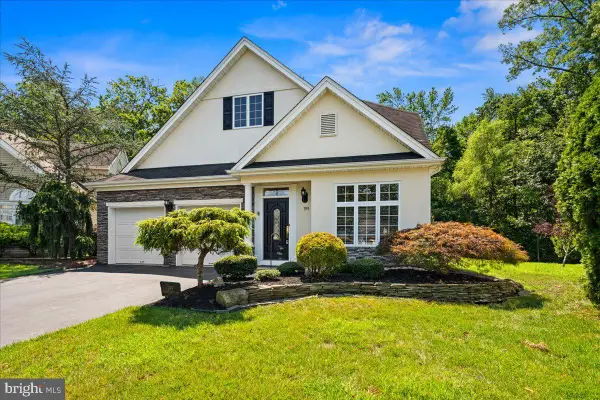 $600,000Pending2 beds 2 baths2,000 sq. ft.
$600,000Pending2 beds 2 baths2,000 sq. ft.399 Blanketflower Ln, PRINCETON JUNCTION, NJ 08550
MLS# NJME2062750Listed by: RE/MAX PREFERRED PROFESSIONAL-HILLSBOROUGH $1,090,000Active4 beds 3 baths2,960 sq. ft.
$1,090,000Active4 beds 3 baths2,960 sq. ft.43 Benford Dr, PRINCETON JUNCTION, NJ 08550
MLS# NJME2063154Listed by: COLDWELL BANKER RESIDENTIAL BROKERAGE - PRINCETON- Open Sat, 1 to 4pm
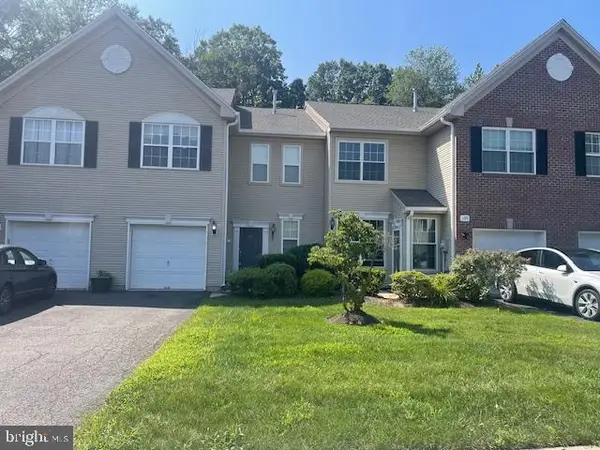 $729,000Active3 beds 3 baths1,860 sq. ft.
$729,000Active3 beds 3 baths1,860 sq. ft.107 Warwick Rd, PRINCETON JUNCTION, NJ 08550
MLS# NJME2063040Listed by: RE/MAX OF PRINCETON  $930,000Active5 beds 3 baths3,168 sq. ft.
$930,000Active5 beds 3 baths3,168 sq. ft.298 N Post Rd, PRINCETON JUNCTION, NJ 08550
MLS# NJME2059860Listed by: COMPASS NEW JERSEY, LLC - HADDON TOWNSHIP- Coming SoonOpen Sat, 1 to 4pm
 $684,490Coming Soon2 beds 3 baths
$684,490Coming Soon2 beds 3 baths29 Windsor Pond Rd, PRINCETON JUNCTION, NJ 08550
MLS# NJME2062886Listed by: RE/MAX OF PRINCETON  $1,518,000Pending4 beds 3 baths
$1,518,000Pending4 beds 3 baths12 Penrose La, PRINCETON JUNCTION, NJ 08550
MLS# NJME2062862Listed by: CALLAWAY HENDERSON SOTHEBY'S INT'L-PRINCETON
