90 Princeton Hightstown Rd, Princeton Junction, NJ 08550
Local realty services provided by:ERA OakCrest Realty, Inc.
90 Princeton Hightstown Rd,Princeton Junction, NJ 08550
$929,100
- 5 Beds
- 4 Baths
- 2,480 sq. ft.
- Single family
- Pending
Listed by: erdal kanburlar
Office: realty mark central, llc.
MLS#:NJME2065970
Source:BRIGHTMLS
Price summary
- Price:$929,100
- Price per sq. ft.:$374.64
About this home
Look no further! With a huge first-floor In-Law Suite/Home Office complete with private entrance, full bath, and generous walk-in closet, this home is just what you’ve been looking for. Beautifully updated, this East-facing colonial is ideally located in the sought-after Princeton Junction area of West Windsor. Nestled within the award-winning West Windsor-Plainsboro School District, this move-in-ready home offers convenience, charm, and space — just steps from the Princeton Junction Train Station, shopping centers, and West Windsor-Plainsboro High School South. Step inside to find luxury flooring throughout and a spacious first floor layout that includes a large living room, family room, dining room, half bath, and laundry room/pantry — plus plenty of closet space. The Gourmet Kitchen features stainless steel appliances, a gas range, quartz countertops, a custom herringbone backsplash, and a convenient coffee bar. Upstairs, you’ll find four generous bedrooms, all with ceiling fans, including a Primary Suite with a full ensuite bath. An additional full bath serves the remaining bedrooms. From the kitchen, sliding glass doors take you to a stamped concrete patio that opens onto a large private yard. An oversized driveway provides ample off-street parking and leads to a detached two-car garage/workspace. The unfinished basement offers ample storage or future finishing potential. This home truly has it all — space, style, and location. Don’t miss the opportunity to make it yours!
Contact an agent
Home facts
- Year built:1961
- Listing ID #:NJME2065970
- Added:88 day(s) ago
- Updated:December 25, 2025 at 08:30 AM
Rooms and interior
- Bedrooms:5
- Total bathrooms:4
- Full bathrooms:3
- Half bathrooms:1
- Living area:2,480 sq. ft.
Heating and cooling
- Cooling:Ceiling Fan(s), Central A/C
- Heating:Forced Air, Natural Gas
Structure and exterior
- Roof:Asphalt, Shingle
- Year built:1961
- Building area:2,480 sq. ft.
- Lot area:0.55 Acres
Schools
- High school:HIGH SCHOOL SOUTH
- Middle school:THOMAS R. GROVER M.S.
- Elementary school:MAURICE HAWK
Utilities
- Water:Public
- Sewer:Public Sewer
Finances and disclosures
- Price:$929,100
- Price per sq. ft.:$374.64
- Tax amount:$16,774 (2024)
New listings near 90 Princeton Hightstown Rd
- New
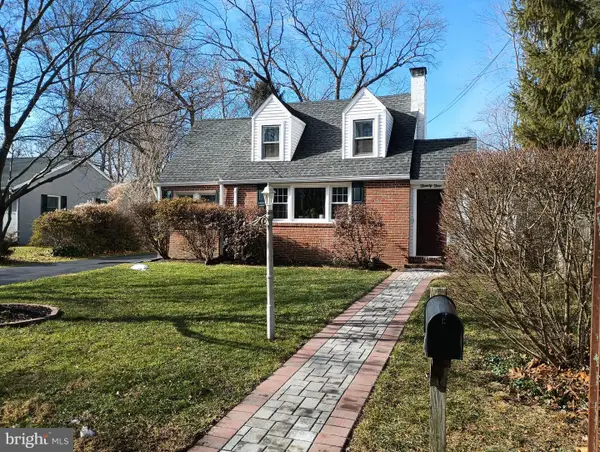 $599,000Active3 beds 2 baths1,154 sq. ft.
$599,000Active3 beds 2 baths1,154 sq. ft.24 Scott Ave, PRINCETON JUNCTION, NJ 08550
MLS# NJME2070804Listed by: KELLER WILLIAMS REAL ESTATE - PRINCETON - New
 $600,000Active2 beds 2 baths1,988 sq. ft.
$600,000Active2 beds 2 baths1,988 sq. ft.17 Pinflower Ln, PRINCETON JUNCTION, NJ 08550
MLS# NJME2070814Listed by: COLDWELL BANKER RESIDENTIAL BROKERAGE-PRINCETON JCT 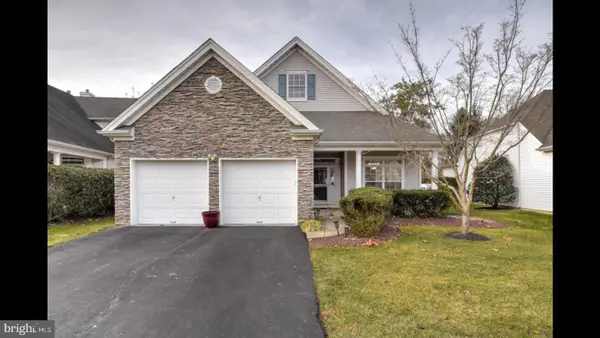 $535,000Active2 beds 2 baths1,692 sq. ft.
$535,000Active2 beds 2 baths1,692 sq. ft.25 Cardinalflower Ln, PRINCETON JUNCTION, NJ 08550
MLS# NJME2070660Listed by: KELLER WILLIAMS PREMIER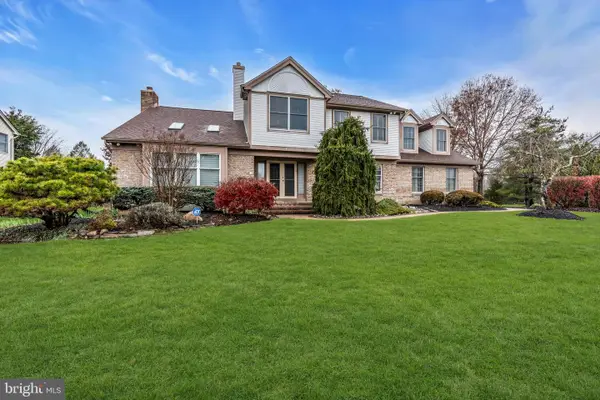 $1,200,000Active4 beds 4 baths3,127 sq. ft.
$1,200,000Active4 beds 4 baths3,127 sq. ft.10 Reed Dr N, PRINCETON JUNCTION, NJ 08550
MLS# NJME2070548Listed by: COLDWELL BANKER RESIDENTIAL BROKERAGE-PRINCETON JCT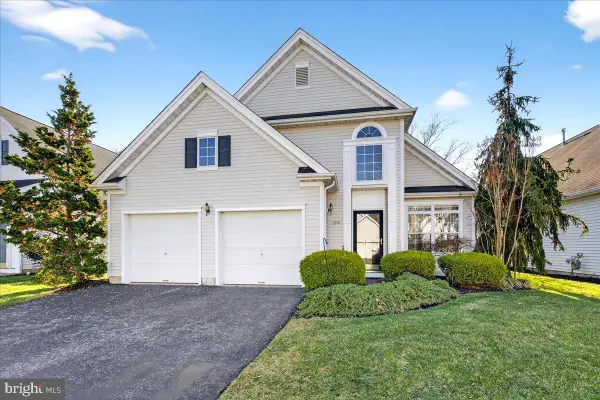 $650,000Active4 beds 3 baths2,254 sq. ft.
$650,000Active4 beds 3 baths2,254 sq. ft.208 Sunflower Ln, PRINCETON JUNCTION, NJ 08550
MLS# NJME2070406Listed by: RE/MAX PREFERRED PROFESSIONAL-HILLSBOROUGH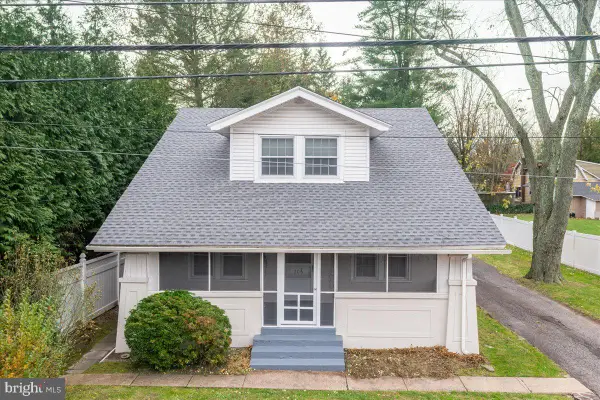 $625,000Pending3 beds -- baths1,234 sq. ft.
$625,000Pending3 beds -- baths1,234 sq. ft.206 Washington Rd, PRINCETON, NJ 08540
MLS# NJME2070362Listed by: QUEENSTON REALTY, LLC $900,000Pending3 beds 4 baths2,297 sq. ft.
$900,000Pending3 beds 4 baths2,297 sq. ft.5 Glengarry Way, PRINCETON JUNCTION, NJ 08550
MLS# NJME2064862Listed by: KELLER WILLIAMS PREMIER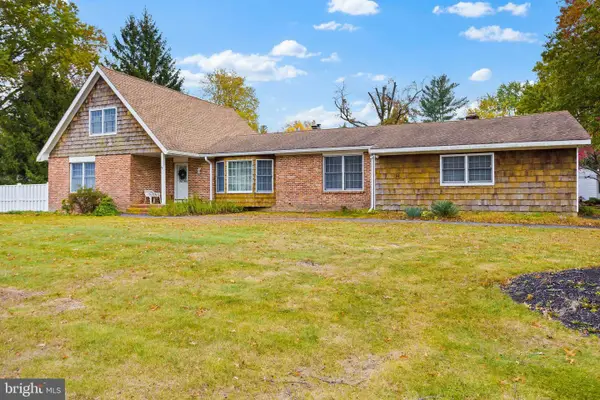 $824,800Active6 beds 4 baths2,978 sq. ft.
$824,800Active6 beds 4 baths2,978 sq. ft.1 Hawk Dr, PRINCETON JUNCTION, NJ 08550
MLS# NJME2065790Listed by: KELLER WILLIAMS PREMIER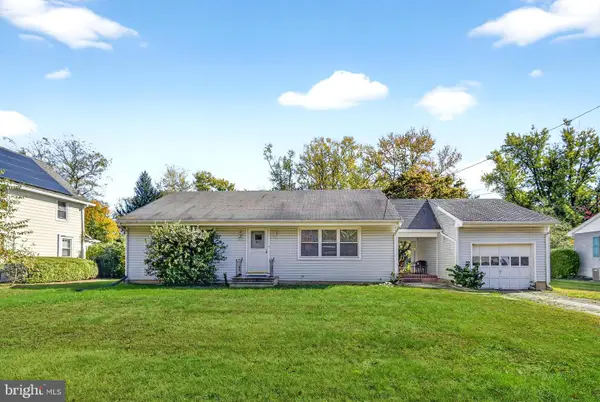 $449,900Pending2 beds 1 baths1,120 sq. ft.
$449,900Pending2 beds 1 baths1,120 sq. ft.103 Harris Rd, PRINCETON JUNCTION, NJ 08550
MLS# NJME2067688Listed by: COLDWELL BANKER RESIDENTIAL BROKERAGE-PRINCETON JCT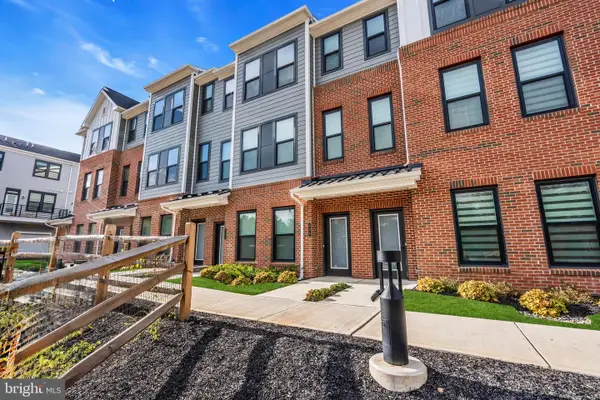 $635,000Pending2 beds 2 baths1,004 sq. ft.
$635,000Pending2 beds 2 baths1,004 sq. ft.806 Shay Ct, PRINCETON JUNCTION, NJ 08550
MLS# NJME2067260Listed by: KELLER WILLIAMS PREMIER
