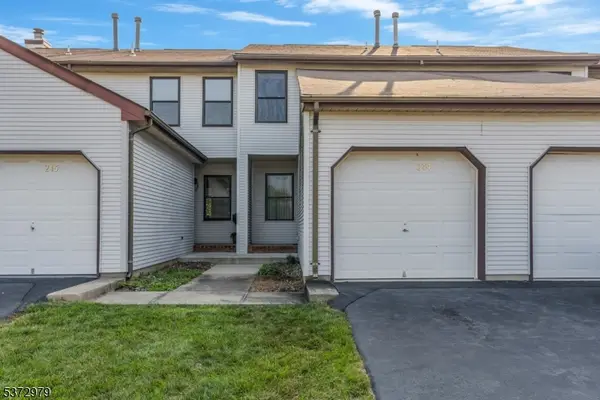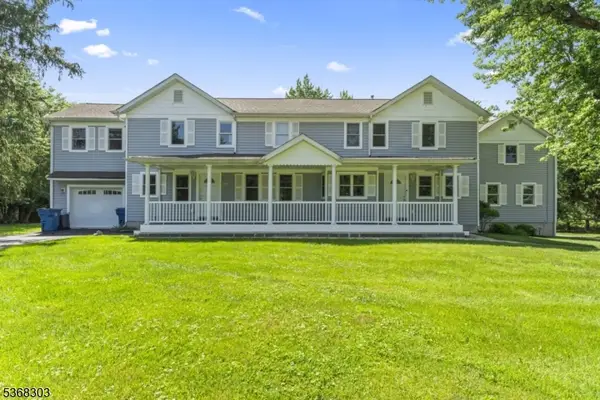14 William Barnes Road, Raritan Twp., NJ 08822
Local realty services provided by:ERA Reed Realty, Inc.
14 William Barnes Road,Raritan Twp., NJ 08822
$824,900
- 4 Beds
- 4 Baths
- - sq. ft.
- Single family
- Pending
Listed by:kelly gordon
Office:kl sotheby's int'l. realty
MLS#:3963510
Source:NJ_GSMLS
Price summary
- Price:$824,900
About this home
This spacious custom home offers true single-floor living with room to grow. Custom floorplan offers separation between entertaining/gathering spaces and bedrooms. Additionally, two bedrooms on each level create opportunities for a variety of different living arrangements or home offices. Generously-proportioned rooms and plentiful windows throughout overlooking views over beautiful, natural landscape make this home comfortable and cozy. The enormous, unfinished basement is suitable for finishing as additional living space or left unfinished for storage and/or workshop areas. The oversized garage has plenty of room for cars, a workshop area, and/or additional storage space (note that the third bay is currently used as a den/office connected to interior of home which could be converted back to a garage space). A large bluestone screened porch adjacent to expansive bluestone patio are both oriented toward the private backyard spaces accented by dappled light from mature shade trees extending the seasons to enjoy the natural setting. The home sits back from the road in a neighborhood setting with nature preserve and trails and in a location benefitting from the highly-regarded school system and short drive either to shopping and restaurants in Flemington or to restaurants, shopping, and cultural offerings in Frenchtown. Downsizing doesn't have to mean compromising on space, privacy, or lifestyle.
Contact an agent
Home facts
- Year built:1972
- Listing Id #:3963510
- Added:76 day(s) ago
- Updated:July 01, 2025 at 08:40 AM
Rooms and interior
- Bedrooms:4
- Total bathrooms:4
- Full bathrooms:3
- Half bathrooms:1
Heating and cooling
- Cooling:2 Units, Central Air, Multi-Zone Cooling
- Heating:2 Units, Forced Hot Air, Multi-Zone
Structure and exterior
- Roof:Asphalt Shingle
- Year built:1972
- Lot area:1.27 Acres
Schools
- High school:Hunterdon Cent
- Middle school:JP Case MS
- Elementary school:FA Desmares ES
Utilities
- Water:Well
- Sewer:Private, Septic
Finances and disclosures
- Price:$824,900
- Tax amount:$13,326 (2024)
New listings near 14 William Barnes Road
- Open Sun, 12 to 4pmNew
 $659,900Active2 beds 3 baths1,528 sq. ft.
$659,900Active2 beds 3 baths1,528 sq. ft.1 Barnett Road, Raritan Twp., NJ 08822
MLS# 3977587Listed by: EXP REALTY, LLC - New
 $315,000Active2 beds 2 baths
$315,000Active2 beds 2 baths214 Spruce Ct, Raritan Twp., NJ 08822
MLS# 3977514Listed by: KELLER WILLIAMS TOWNE SQUARE REAL - Open Sat, 1 to 3pmNew
 $285,000Active1 beds 1 baths
$285,000Active1 beds 1 baths1408 Normandy Ct #1408, Raritan Twp., NJ 08822
MLS# 3977425Listed by: KELLER WILLIAMS REAL ESTATE  $279,000Active1 beds 1 baths
$279,000Active1 beds 1 baths55 Adams Ct, Raritan Twp., NJ 08822
MLS# 3976391Listed by: KELLER WILLIAMS PREMIER $744,999Active4 beds 3 baths
$744,999Active4 beds 3 baths24 Plennert Rd, Raritan Twp., NJ 08822
MLS# 3974288Listed by: CORCORAN SAWYER SMITH $820,000Active-- beds 4 baths4,850 sq. ft.
$820,000Active-- beds 4 baths4,850 sq. ft.341 Old York Rd, Raritan Twp., NJ 08822
MLS# 3973299Listed by: NJ REAL ESTATE BOUTIQUE LLC $285,000Active2 beds 2 baths
$285,000Active2 beds 2 baths1405 Normandy Ct #1405, Raritan Twp., NJ 08822
MLS# 3972349Listed by: HAVEN REAL ESTATE COLLECTIVE $1,995,000Active4 beds 4 baths5,100 sq. ft.
$1,995,000Active4 beds 4 baths5,100 sq. ft.8 Kren Dr, Raritan Twp., NJ 08551
MLS# 3971094Listed by: KELLER WILLIAMS REAL ESTATE $879,000Active4 beds 3 baths3,758 sq. ft.
$879,000Active4 beds 3 baths3,758 sq. ft.125 Cherryville Hollow Road, Raritan Twp., NJ 08822
MLS# 3972124Listed by: COLDWELL BANKER REALTY $874,000Active4 beds 4 baths2,684 sq. ft.
$874,000Active4 beds 4 baths2,684 sq. ft.18 Running Brook Cir, Raritan Twp., NJ 08822
MLS# 3970597Listed by: WEICHERT REALTORS
