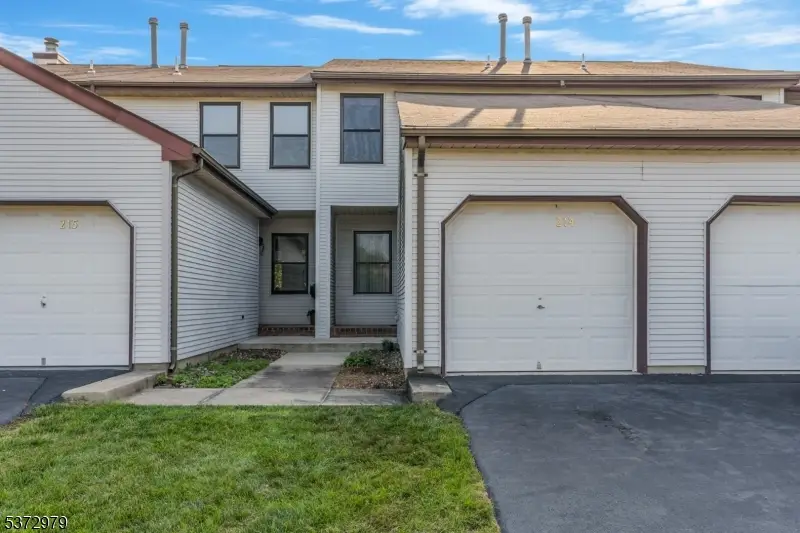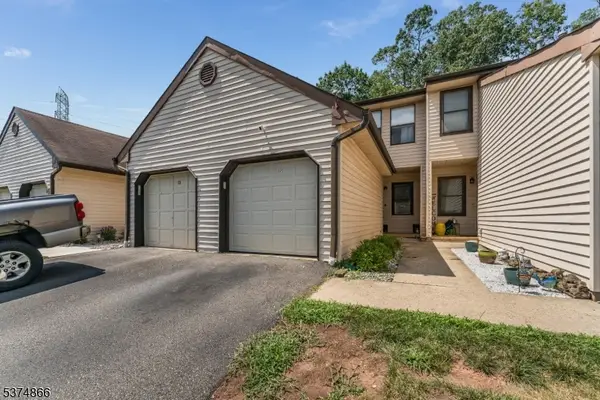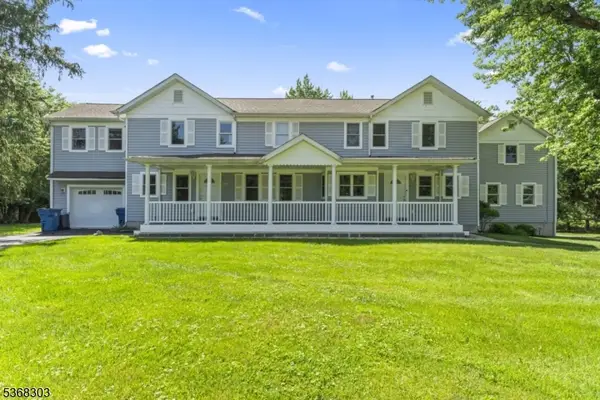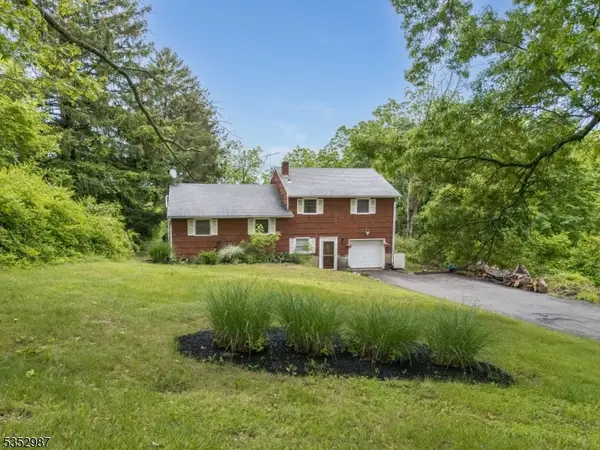214 Spruce Ct, Raritan Twp., NJ 08822
Local realty services provided by:ERA Suburb Realty Agency



214 Spruce Ct,Raritan Twp., NJ 08822
$315,000
- 2 Beds
- 2 Baths
- - sq. ft.
- Townhouse
- Pending
Listed by:michele klug
Office:keller williams towne square real
MLS#:3977514
Source:NJ_GSMLS
Price summary
- Price:$315,000
- Monthly HOA dues:$180
About this home
Welcome to this fabulous multi-level townhome located in the desirable Sun Ridge development. The main level offers a spacious living room with Pergo flooring and a ceiling fan for added comfort, along with an eat-in kitchen featuring a four-burner gas range, ample cabinet space, and a sliding glass door that opens to a private deck perfect for relaxing or entertaining. A convenient powder room and direct access to the attached garage complete this level. Upstairs, you'll find continued Pergo flooring, a generous primary bedroom with two closets, a second bedroom, and a full bath with a tub/shower combo. The unfinished lower level houses the laundry area and offers endless possibilities for storage, a home gym, or future finished space. Enjoy all the benefits of community living with access to Sun Ridge's well-maintained amenities, including a sparkling pool, playground, and tennis courts. Ideally situated just minutes from shopping, major highways, and nearby parks, this home combines comfort, convenience, and value. Don't miss your chance to own in this sought-after neighborhood!
Contact an agent
Home facts
- Year built:1986
- Listing Id #:3977514
- Added:12 day(s) ago
- Updated:August 06, 2025 at 07:51 PM
Rooms and interior
- Bedrooms:2
- Total bathrooms:2
- Full bathrooms:1
- Half bathrooms:1
Heating and cooling
- Cooling:1 Unit, Central Air
- Heating:1 Unit, Forced Hot Air
Structure and exterior
- Roof:Asphalt Shingle
- Year built:1986
Schools
- High school:Hunterdon Cent
- Middle school:JP Case MS
- Elementary school:Barley Sheaf ES
Utilities
- Water:Public Water
- Sewer:Public Sewer
Finances and disclosures
- Price:$315,000
- Tax amount:$6,124 (2024)
New listings near 214 Spruce Ct
- New
 $398,000Active2 beds 2 baths
$398,000Active2 beds 2 baths112 Sequoia Ct, Raritan Twp., NJ 08822
MLS# 3978218Listed by: COLDWELL BANKER REALTY  $285,000Active1 beds 1 baths
$285,000Active1 beds 1 baths1408 Normandy Ct #1408, Raritan Twp., NJ 08822
MLS# 3977425Listed by: KELLER WILLIAMS REAL ESTATE $279,000Pending1 beds 1 baths
$279,000Pending1 beds 1 baths55 Adams Ct, Raritan Twp., NJ 08822
MLS# 3976391Listed by: KELLER WILLIAMS PREMIER $735,000Active3 beds 3 baths
$735,000Active3 beds 3 baths3 Pony Ln, Raritan Twp., NJ 08822
MLS# 3975551Listed by: CORCORAN SAWYER SMITH $709,999Active4 beds 3 baths
$709,999Active4 beds 3 baths24 Plennert Rd, Raritan Twp., NJ 08822
MLS# 3974288Listed by: CORCORAN SAWYER SMITH $820,000Active-- beds 4 baths4,850 sq. ft.
$820,000Active-- beds 4 baths4,850 sq. ft.341 Old York Rd, Raritan Twp., NJ 08822
MLS# 3973299Listed by: NJ REAL ESTATE BOUTIQUE LLC $285,000Pending2 beds 2 baths
$285,000Pending2 beds 2 baths1405 Normandy Ct #1405, Raritan Twp., NJ 08822
MLS# 3972349Listed by: HAVEN REAL ESTATE COLLECTIVE $879,000Active4 beds 3 baths3,758 sq. ft.
$879,000Active4 beds 3 baths3,758 sq. ft.125 Cherryville Hollow Road, Raritan Twp., NJ 08822
MLS# 3972124Listed by: COLDWELL BANKER REALTY $874,000Active4 beds 4 baths2,684 sq. ft.
$874,000Active4 beds 4 baths2,684 sq. ft.18 Running Brook Cir, Raritan Twp., NJ 08822
MLS# 3970597Listed by: WEICHERT REALTORS $525,000Active3 beds 2 baths1,560 sq. ft.
$525,000Active3 beds 2 baths1,560 sq. ft.4 Broad View Place, Raritan Twp., NJ 08822
MLS# 3969756Listed by: RE/MAX RESULTS REALTY
