96 Becks Blvd, RINGOES, NJ 08551
Local realty services provided by:ERA OakCrest Realty, Inc.
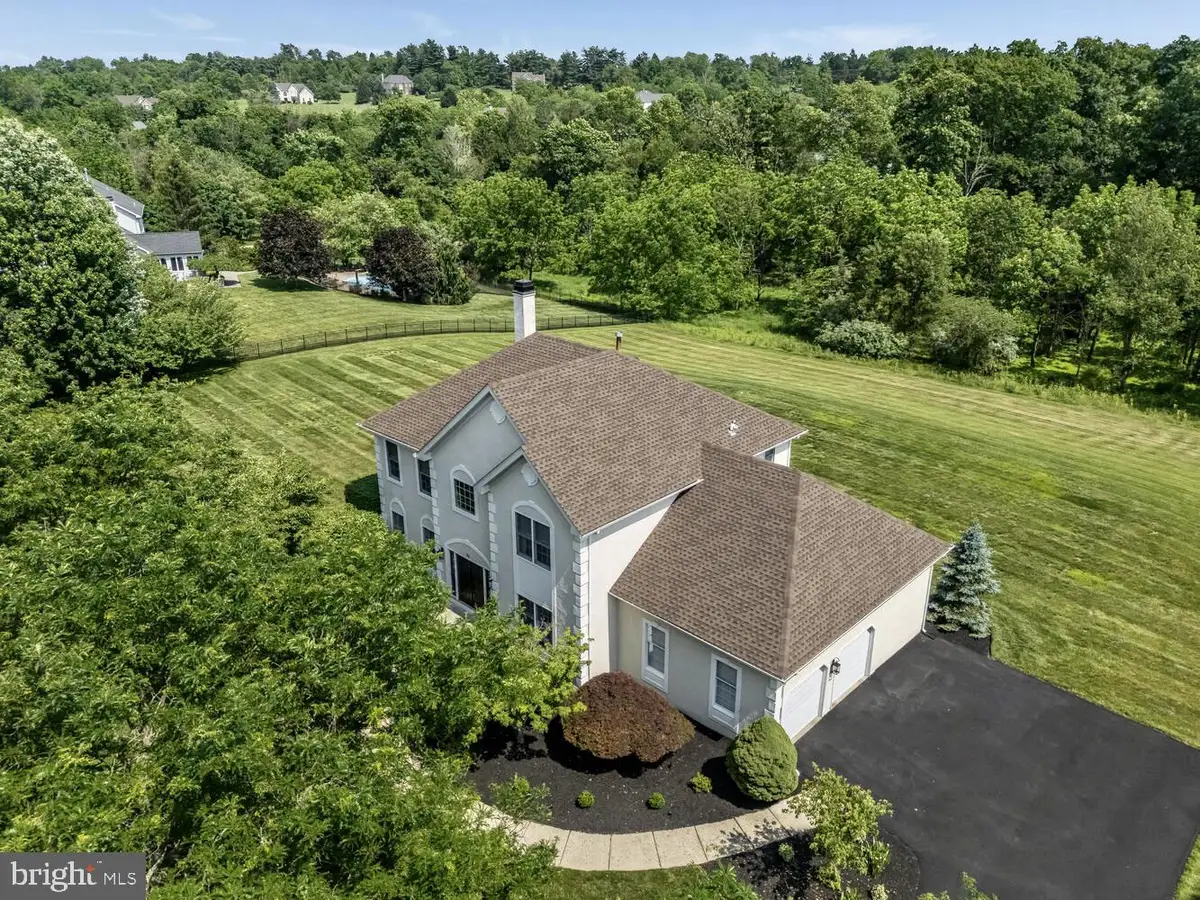
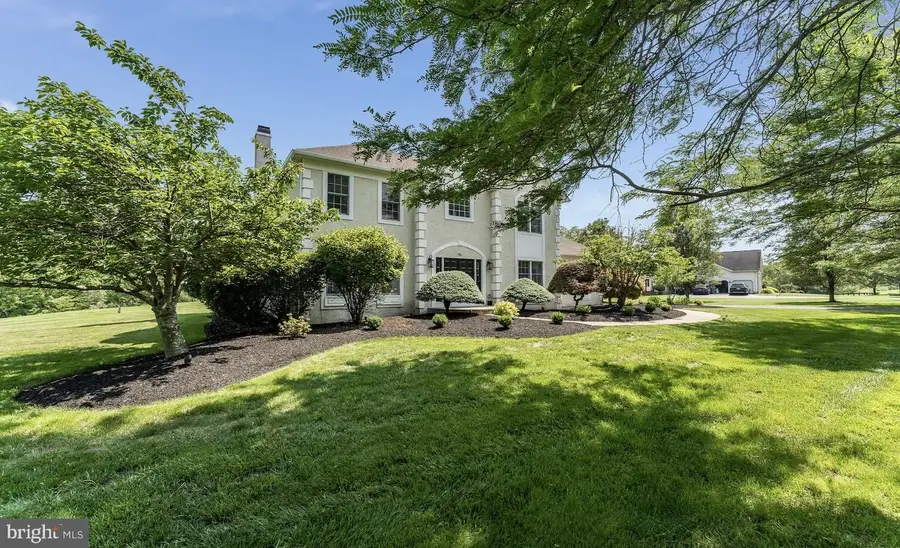
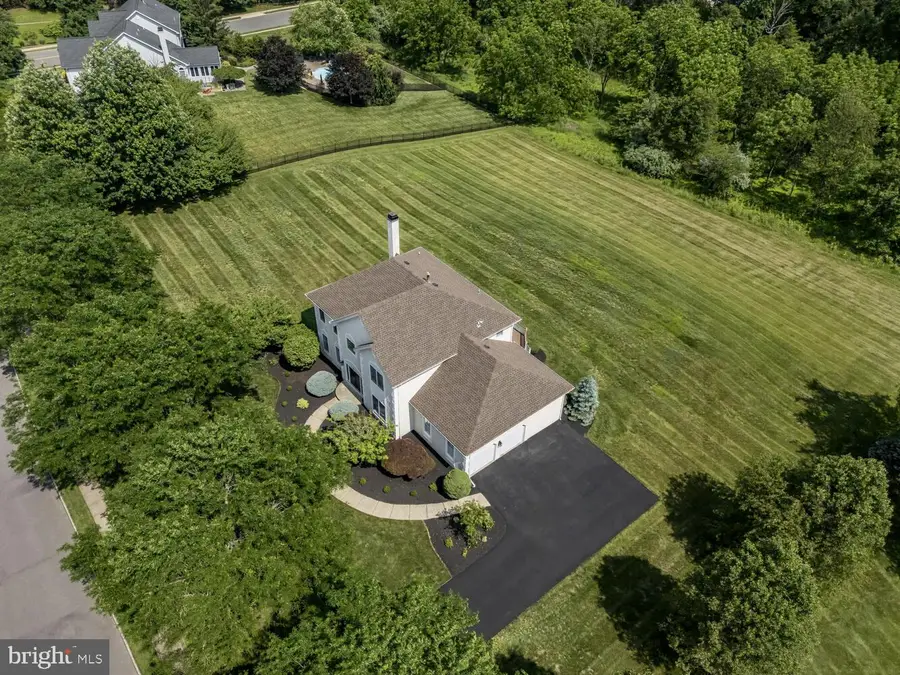
96 Becks Blvd,RINGOES, NJ 08551
$889,000
- 4 Beds
- 3 Baths
- 3,092 sq. ft.
- Single family
- Active
Listed by:erica voorhees
Office:coldwell banker residential brokerage - flemington
MLS#:NJHT2003940
Source:BRIGHTMLS
Price summary
- Price:$889,000
- Price per sq. ft.:$287.52
- Monthly HOA dues:$37.08
About this home
Turnkey updated-North facing - home in a great neighborhood: in Flemington/Raritan Twp area. New ROOF, GUTTERS, HVAC, HOT WATER HEATER, KITCHEN, BATHS, FLOORING, PLUMBING & LIGHTING FIXTURES, DECK, DRIVEWAY overlay and more. The gracious two-story foyer welcomes you with elegant custom moldings, updated staircase with wrought iron stair spindles, and gleaming hardwood floors that continue throughout the main and upper levels. The living room flows into the family room for an open, usable layout, while the spacious dining room connects seamlessly to the updated kitchen complete with quartz counters, stainless steel appliances, porcelain tile backsplash, two large pantries, and a separate dining area. A private main-level home office/den offers a flexible space for a home office, guest room, playroom, etc. Completing the main level are a powder room and laundry room access to the back deck and to the garage. Upstairs you will find four generously sized bedrooms with large closets and two baths. The main bath is stylishly updated with quartz counters, tile floor. Both baths have updated plumbing and lighting fixtures. Relax or entertain on the updated Trex deck overlooking a private backyard that backs to trees. This meticulously maintained home combines timeless design with thoughtful modern updates. Convenient to NYC & Philly, close to Princeton & historic river towns of Lambertville and New Hope.
Contact an agent
Home facts
- Year built:1996
- Listing Id #:NJHT2003940
- Added:56 day(s) ago
- Updated:August 14, 2025 at 01:41 PM
Rooms and interior
- Bedrooms:4
- Total bathrooms:3
- Full bathrooms:2
- Half bathrooms:1
- Living area:3,092 sq. ft.
Heating and cooling
- Cooling:Central A/C
- Heating:Forced Air, Natural Gas
Structure and exterior
- Year built:1996
- Building area:3,092 sq. ft.
- Lot area:1.41 Acres
Schools
- Middle school:J P CASE
- Elementary school:COPPER HILL E.S.
Utilities
- Water:Well
Finances and disclosures
- Price:$889,000
- Price per sq. ft.:$287.52
- Tax amount:$15,070 (2024)
New listings near 96 Becks Blvd
- Open Sun, 1 to 3pm
 $575,000Active4 beds 2 baths2,028 sq. ft.
$575,000Active4 beds 2 baths2,028 sq. ft.45 Rosemont Ringoes Rd, East Amwell Twp., NJ 08551
MLS# 3973209Listed by: COLDWELL BANKER REALTY  $1,695,000Active4 beds 4 baths5,133 sq. ft.
$1,695,000Active4 beds 4 baths5,133 sq. ft.80 Linvale Rd, RINGOES, NJ 08551
MLS# NJHT2003888Listed by: KURFISS SOTHEBY'S INTERNATIONAL REALTY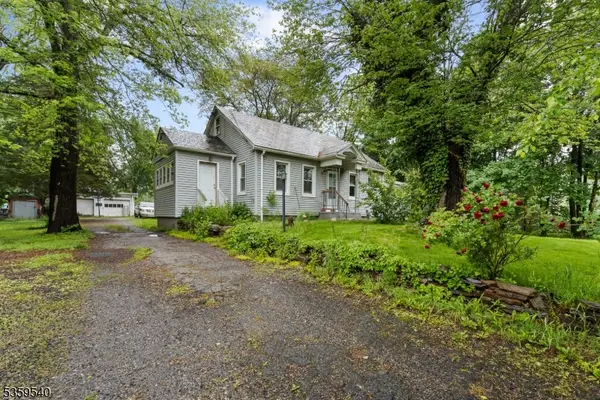 $450,000Pending4 beds 2 baths2,000 sq. ft.
$450,000Pending4 beds 2 baths2,000 sq. ft.27 Wertsville Rd, East Amwell Twp., NJ 08551
MLS# 3964435Listed by: SIGNATURE REALTY NJ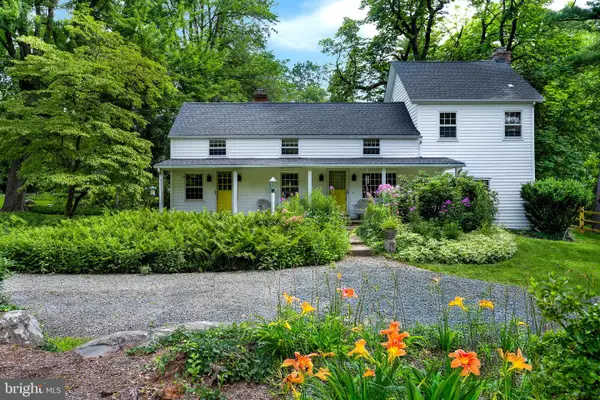 $549,000Active3 beds 2 baths2,100 sq. ft.
$549,000Active3 beds 2 baths2,100 sq. ft.22 Rocktown Hill Rd, RINGOES, NJ 08551
MLS# NJHT2003672Listed by: CALLAWAY HENDERSON SOTHEBY'S INT'L-LAMBERTVILLE $2,950,000Pending4 beds 5 baths
$2,950,000Pending4 beds 5 baths20 Boss Rd, East Amwell Twp., NJ 08551
MLS# 3932792Listed by: COLDWELL BANKER REALTY $2,450,000Pending4 beds 4 baths4,020 sq. ft.
$2,450,000Pending4 beds 4 baths4,020 sq. ft.11 Danberry Dr, RINGOES, NJ 08551
MLS# NJHT2003094Listed by: ADDISON WOLFE REAL ESTATE
