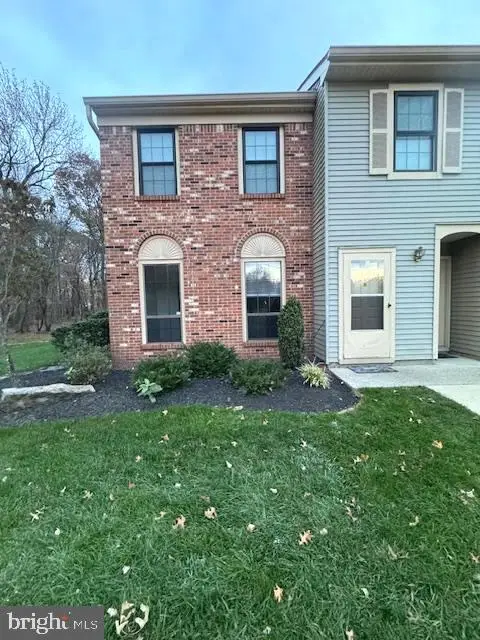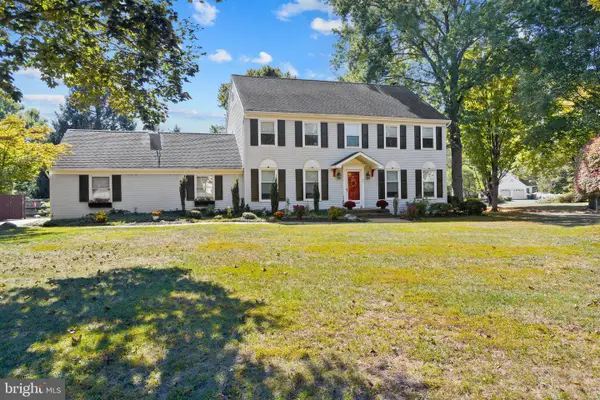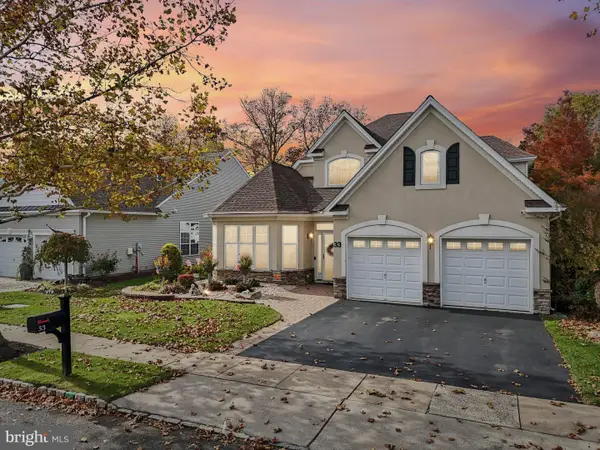29 Faxon Dr, Robbinsville, NJ 08691
Local realty services provided by:ERA Reed Realty, Inc.
29 Faxon Dr,Robbinsville, NJ 08691
$599,000
- 3 Beds
- 3 Baths
- 1,516 sq. ft.
- Townhouse
- Pending
Listed by: sneh lata
Office: keller williams premier
MLS#:NJME2065964
Source:BRIGHTMLS
Price summary
- Price:$599,000
- Price per sq. ft.:$395.12
- Monthly HOA dues:$155
About this home
Welcome to this beautiful 3-bedroom, 2.5-bathroom townhome in the desirable Miry Crossing section of Robbinsville, NJ—offering the perfect blend of privacy, style, and elegance. Thoughtfully designed across three levels, this home features hardwood floors and an open, light-filled floor plan. The spacious eat-in kitchen, framed by a cluster of windows, provides an ideal setting for meals with a view.
The inviting living room boasts a cozy wood-burning fireplace and opens to a large private deck, where serene backyard views and lush greenery create the perfect garden retreat. Upstairs, the master suite showcases a cathedral ceiling, oversized walk-in closet, and a tiled bath with double sinks, soaking tub, and separate shower. Two additional bedrooms, including one with a charming mural, complete the upper level.
The fully finished basement offers abundant flexible space for recreation, work, or play, with walkout sliders extending your living area outdoors. With commuter-friendly access and a setting that combines comfort with nature’s serenity, this home is truly a gem in Robbinsville
Contact an agent
Home facts
- Year built:2000
- Listing ID #:NJME2065964
- Added:46 day(s) ago
- Updated:November 14, 2025 at 08:39 AM
Rooms and interior
- Bedrooms:3
- Total bathrooms:3
- Full bathrooms:2
- Half bathrooms:1
- Living area:1,516 sq. ft.
Heating and cooling
- Cooling:Ceiling Fan(s), Central A/C
- Heating:Central, Forced Air, Natural Gas
Structure and exterior
- Year built:2000
- Building area:1,516 sq. ft.
- Lot area:0.04 Acres
Utilities
- Water:Public
- Sewer:Public Sewer
Finances and disclosures
- Price:$599,000
- Price per sq. ft.:$395.12
- Tax amount:$9,798 (2024)
New listings near 29 Faxon Dr
- New
 $899,999Active4 beds 3 baths4,190 sq. ft.
$899,999Active4 beds 3 baths4,190 sq. ft.309 Gordon Rd, ROBBINSVILLE, NJ 08691
MLS# NJME2069598Listed by: REALMART REALTY, LLC - New
 $399,000Active2 beds 3 baths1,547 sq. ft.
$399,000Active2 beds 3 baths1,547 sq. ft.10 Deborah Ct, ROBBINSVILLE, NJ 08691
MLS# NJME2069584Listed by: RE/MAX TRI COUNTY - New
 Listed by ERA$375,000Active2 beds 2 baths1,061 sq. ft.
Listed by ERA$375,000Active2 beds 2 baths1,061 sq. ft.139 Wyndham Pl, ROBBINSVILLE, NJ 08691
MLS# NJME2069536Listed by: ERA CENTRAL REALTY GROUP - BORDENTOWN - New
 $899,900Active4 beds 3 baths2,520 sq. ft.
$899,900Active4 beds 3 baths2,520 sq. ft.2 Chambers Ct, ROBBINSVILLE, NJ 08691
MLS# NJME2068954Listed by: SMIRES & ASSOCIATES - New
 $509,900Active3 beds 3 baths1,587 sq. ft.
$509,900Active3 beds 3 baths1,587 sq. ft.7 Beacon Ct, ROBBINSVILLE, NJ 08691
MLS# NJME2069418Listed by: RE/MAX TRI COUNTY - New
 $359,920Active2 beds 1 baths1,080 sq. ft.
$359,920Active2 beds 1 baths1,080 sq. ft.311 Andover Pl, TRENTON, NJ 08691
MLS# NJME2069442Listed by: HOMECOIN.COM - Open Sat, 1 to 3pmNew
 $799,900Active3 beds 3 baths3,218 sq. ft.
$799,900Active3 beds 3 baths3,218 sq. ft.33 Sedona Blvd, HAMILTON, NJ 08691
MLS# NJME2069084Listed by: BHHS FOX & ROACH - ROBBINSVILLE - New
 $270,000Active16.22 Acres
$270,000Active16.22 AcresMerrick Rd, HAMILTON TOWNSHIP, NJ 08619
MLS# NJME2069334Listed by: PRINCETON REALTY MANAGEMENT GROUP, LLC - New
 $525,000Active47.68 Acres
$525,000Active47.68 AcresMerrick Rd, HAMILTON TOWNSHIP, NJ 08619
MLS# NJME2069338Listed by: PRINCETON REALTY MANAGEMENT GROUP, LLC  $1,500,000Active78.23 Acres
$1,500,000Active78.23 AcresEdgebrook Rd, HAMILTON TOWNSHIP, NJ 08619
MLS# NJME2066210Listed by: PRINCETON REALTY MANAGEMENT GROUP, LLC
